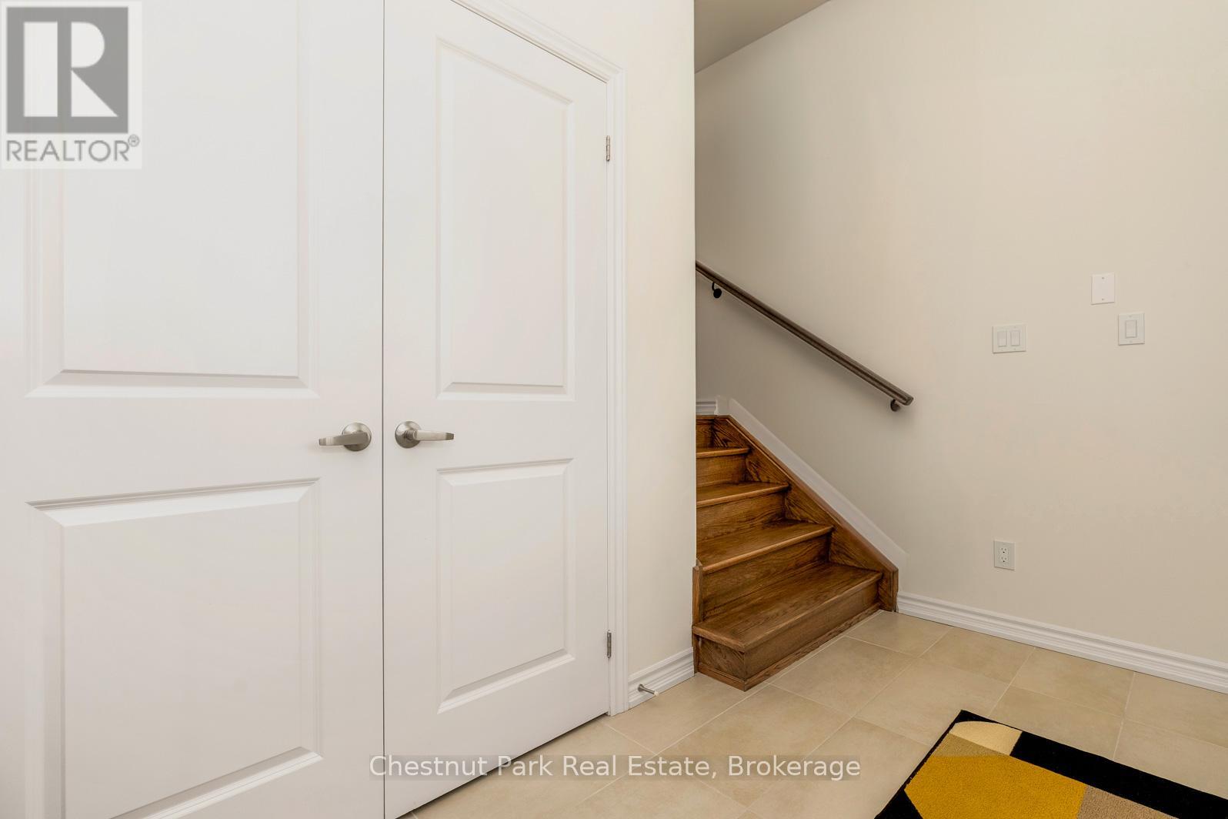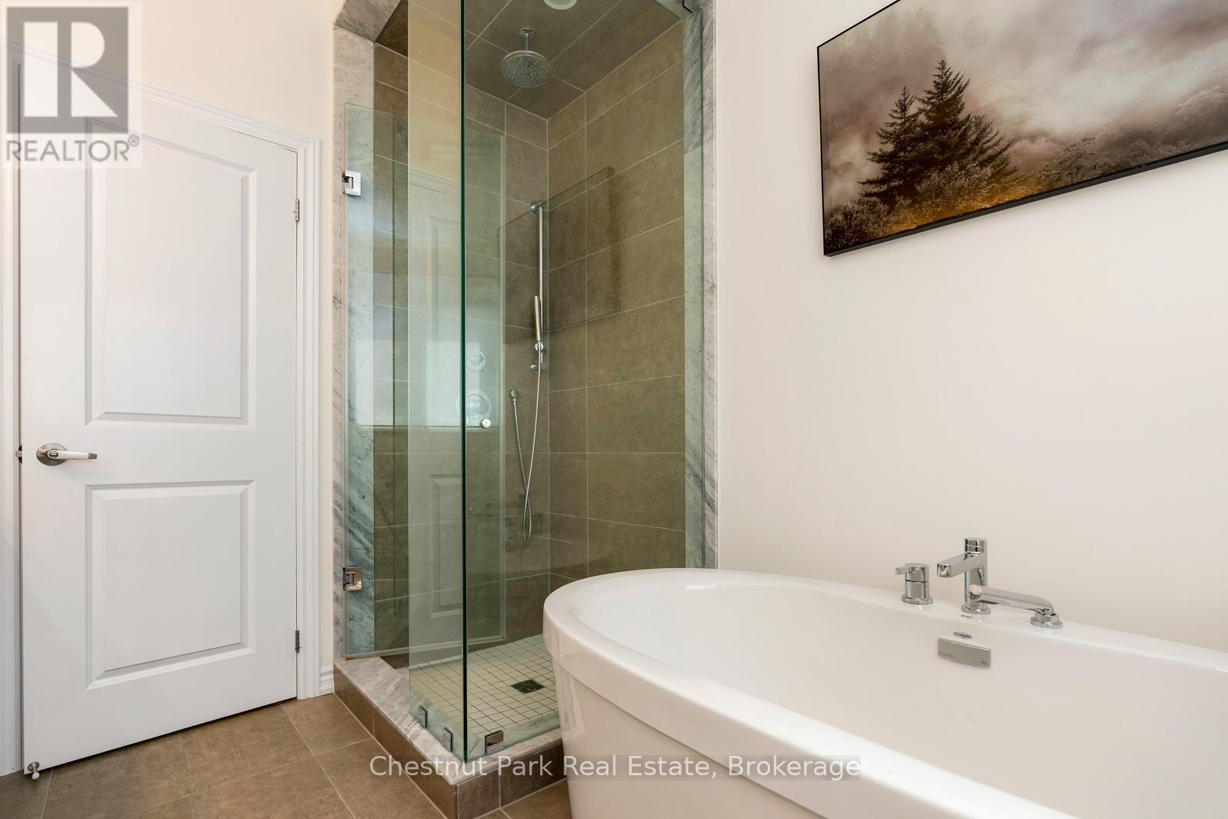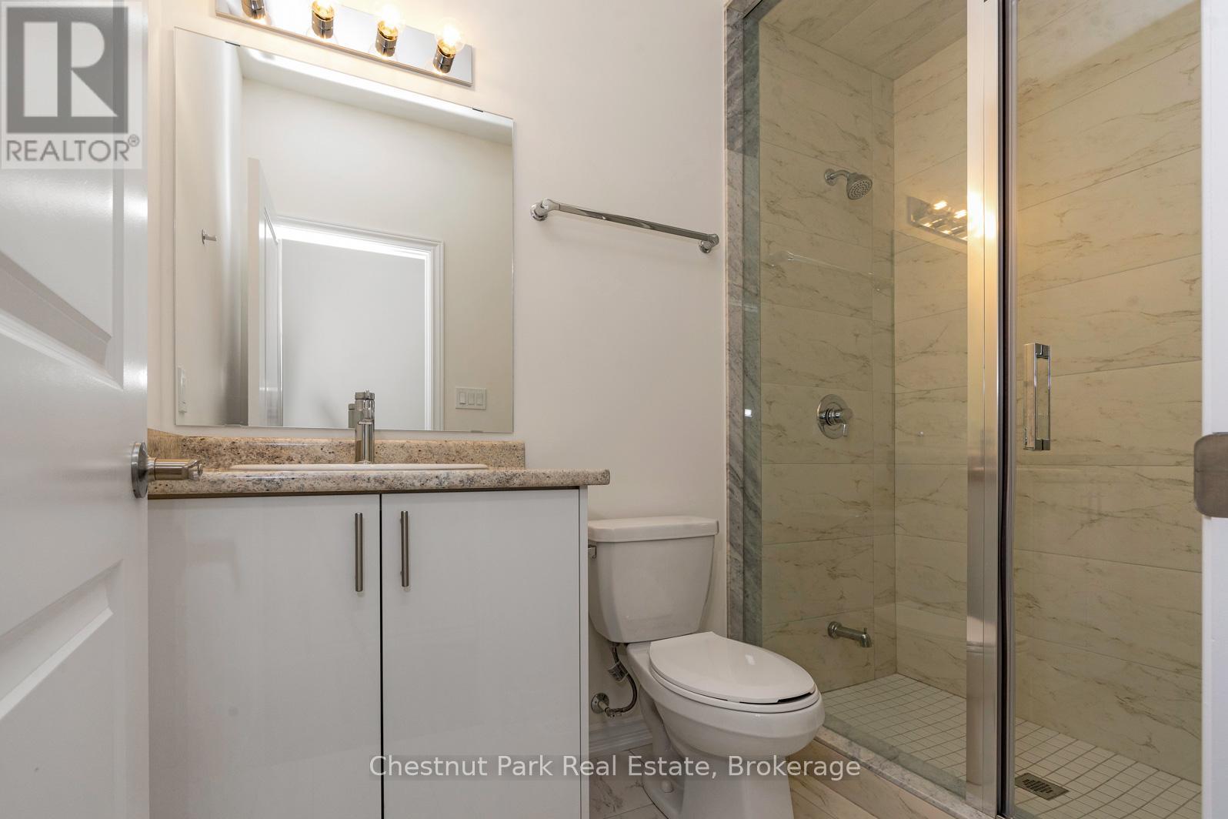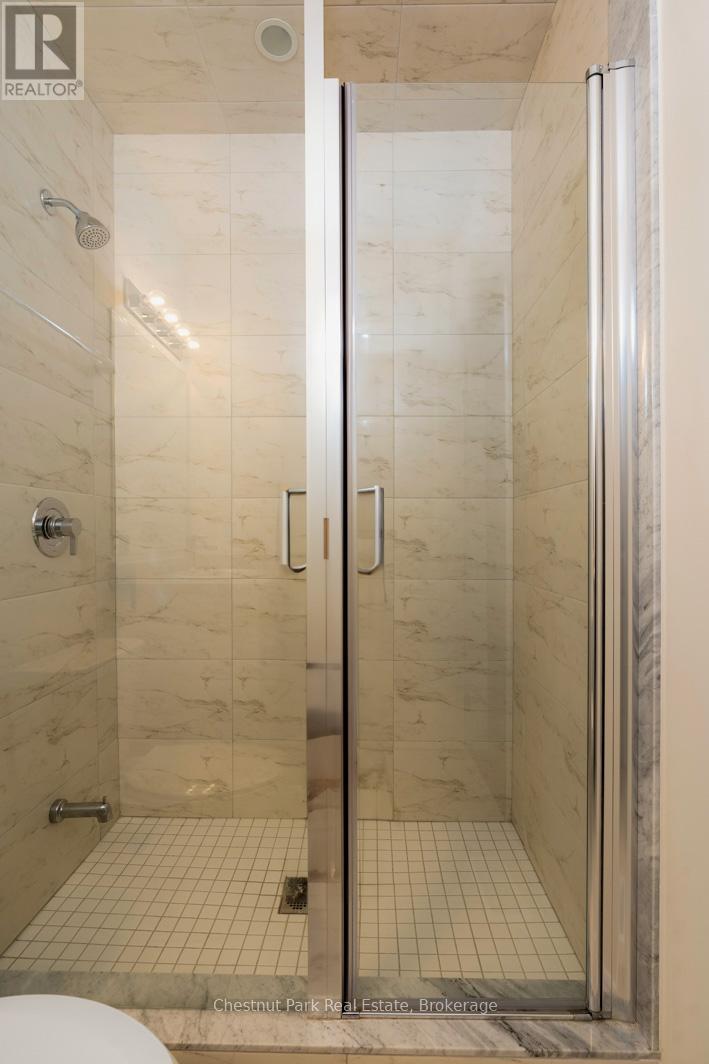$2,850 Monthly
Annual rental available ~ short term seasonal rental also available. Enjoy everything that Wasaga Beach, Collingwood and Blue Mountain offers ~ skiing, snowboarding, snow shoeing, hiking, biking, shopping and dining! When you're not out enjoying the area, relax, unwind, and entertain in your private 3 bedroom 2 1/2 bath home with all the comforts of home in the open eat in kitchen to the living room with natural gas fireplace & walkout. Main floor living offers formal dining area, primary bedroom with a walk in closet & 5 pc ensuite bathroom, 2 additional bedrooms, 3 pc & 2 pc bathrooms and laundry facilities. List price is for an unfurnished annual rental, furnished short term rental offered for $3000/month. Rental rate plus utilities, plus cleaning fee for short term rental. Tenant liability insurance and either first & last month's rent (annual), fully prepaid rent + deposit (seasonal) required prior to possession. Contact your REALTOR today for your personal viewing of this great rental home. (id:54532)
Property Details
| MLS® Number | S11912775 |
| Property Type | Single Family |
| Community Name | Wasaga Beach |
| Parking Space Total | 4 |
Building
| Bathroom Total | 3 |
| Bedrooms Above Ground | 3 |
| Bedrooms Total | 3 |
| Amenities | Fireplace(s) |
| Appliances | Dishwasher, Dryer, Microwave, Refrigerator, Stove, Washer, Window Coverings |
| Architectural Style | Raised Bungalow |
| Basement Development | Unfinished |
| Basement Type | N/a (unfinished) |
| Construction Style Attachment | Detached |
| Cooling Type | Central Air Conditioning |
| Exterior Finish | Brick |
| Fireplace Present | Yes |
| Fireplace Total | 1 |
| Flooring Type | Tile, Hardwood |
| Foundation Type | Concrete |
| Half Bath Total | 1 |
| Heating Fuel | Natural Gas |
| Heating Type | Forced Air |
| Stories Total | 1 |
| Size Interior | 1,500 - 2,000 Ft2 |
| Type | House |
| Utility Water | Municipal Water |
Parking
| Attached Garage |
Land
| Acreage | No |
| Sewer | Sanitary Sewer |
| Size Depth | 124 Ft ,9 In |
| Size Frontage | 40 Ft |
| Size Irregular | 40 X 124.8 Ft ; 40x124.76x40.006x127.22 |
| Size Total Text | 40 X 124.8 Ft ; 40x124.76x40.006x127.22|under 1/2 Acre |
Rooms
| Level | Type | Length | Width | Dimensions |
|---|---|---|---|---|
| Main Level | Kitchen | 3.48 m | 6.4 m | 3.48 m x 6.4 m |
| Main Level | Foyer | 3.48 m | 1.75 m | 3.48 m x 1.75 m |
| Main Level | Living Room | 5.11 m | 3.94 m | 5.11 m x 3.94 m |
| Main Level | Dining Room | 2.49 m | 4.27 m | 2.49 m x 4.27 m |
| Main Level | Primary Bedroom | 3.94 m | 3.94 m | 3.94 m x 3.94 m |
| Main Level | Bathroom | 2.87 m | 2.57 m | 2.87 m x 2.57 m |
| Main Level | Bedroom 2 | 2.87 m | 3.4 m | 2.87 m x 3.4 m |
| Main Level | Bedroom 3 | 2.87 m | 2.87 m | 2.87 m x 2.87 m |
| Main Level | Bathroom | 1.5 m | 2.49 m | 1.5 m x 2.49 m |
| Main Level | Bathroom | 1.47 m | 1.5 m | 1.47 m x 1.5 m |
| Main Level | Laundry Room | 1.83 m | 2.26 m | 1.83 m x 2.26 m |
https://www.realtor.ca/real-estate/27777844/16-beatrice-drive-wasaga-beach-wasaga-beach
Contact Us
Contact us for more information
Michelle Kingsbury
Salesperson
www.collingwoodforsale.com/
www.facebook.com/collingwoodforsale/
Barb Picot
Salesperson
www.thepicotteam.com/
www.facebook.com/#!/pages/Barb-Picot-and-Ron-Picot-Sales-Representatives/141198892604584
No Favourites Found

Sotheby's International Realty Canada,
Brokerage
243 Hurontario St,
Collingwood, ON L9Y 2M1
Office: 705 416 1499
Rioux Baker Davies Team Contacts

Sherry Rioux Team Lead
-
705-443-2793705-443-2793
-
Email SherryEmail Sherry

Emma Baker Team Lead
-
705-444-3989705-444-3989
-
Email EmmaEmail Emma

Craig Davies Team Lead
-
289-685-8513289-685-8513
-
Email CraigEmail Craig

Jacki Binnie Sales Representative
-
705-441-1071705-441-1071
-
Email JackiEmail Jacki

Hollie Knight Sales Representative
-
705-994-2842705-994-2842
-
Email HollieEmail Hollie

Manar Vandervecht Real Estate Broker
-
647-267-6700647-267-6700
-
Email ManarEmail Manar

Michael Maish Sales Representative
-
706-606-5814706-606-5814
-
Email MichaelEmail Michael

Almira Haupt Finance Administrator
-
705-416-1499705-416-1499
-
Email AlmiraEmail Almira
Google Reviews






































No Favourites Found

The trademarks REALTOR®, REALTORS®, and the REALTOR® logo are controlled by The Canadian Real Estate Association (CREA) and identify real estate professionals who are members of CREA. The trademarks MLS®, Multiple Listing Service® and the associated logos are owned by The Canadian Real Estate Association (CREA) and identify the quality of services provided by real estate professionals who are members of CREA. The trademark DDF® is owned by The Canadian Real Estate Association (CREA) and identifies CREA's Data Distribution Facility (DDF®)
January 08 2025 03:29:48
The Lakelands Association of REALTORS®
Chestnut Park Real Estate
Quick Links
-
HomeHome
-
About UsAbout Us
-
Rental ServiceRental Service
-
Listing SearchListing Search
-
10 Advantages10 Advantages
-
ContactContact
Contact Us
-
243 Hurontario St,243 Hurontario St,
Collingwood, ON L9Y 2M1
Collingwood, ON L9Y 2M1 -
705 416 1499705 416 1499
-
riouxbakerteam@sothebysrealty.cariouxbakerteam@sothebysrealty.ca
© 2025 Rioux Baker Davies Team
-
The Blue MountainsThe Blue Mountains
-
Privacy PolicyPrivacy Policy











































