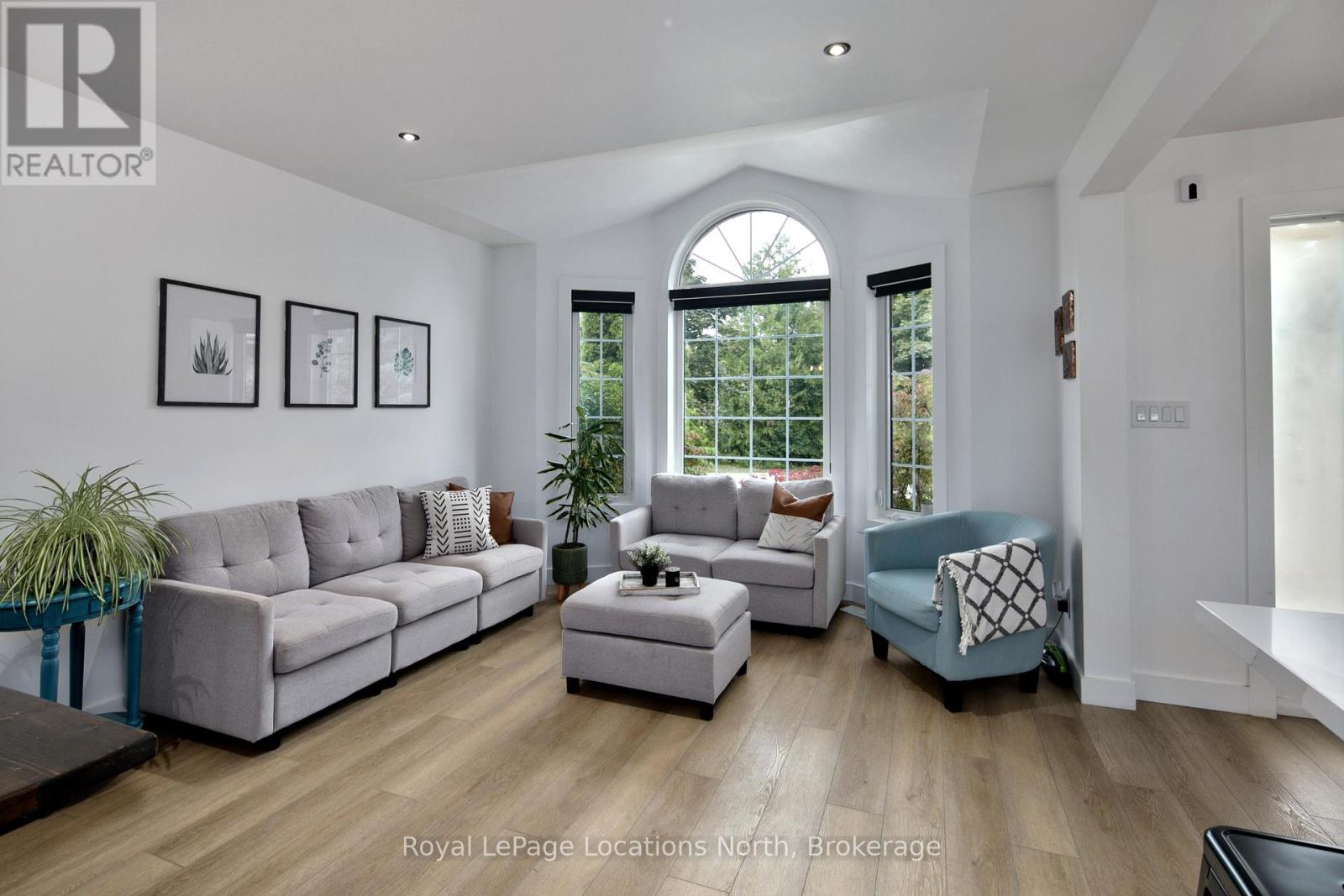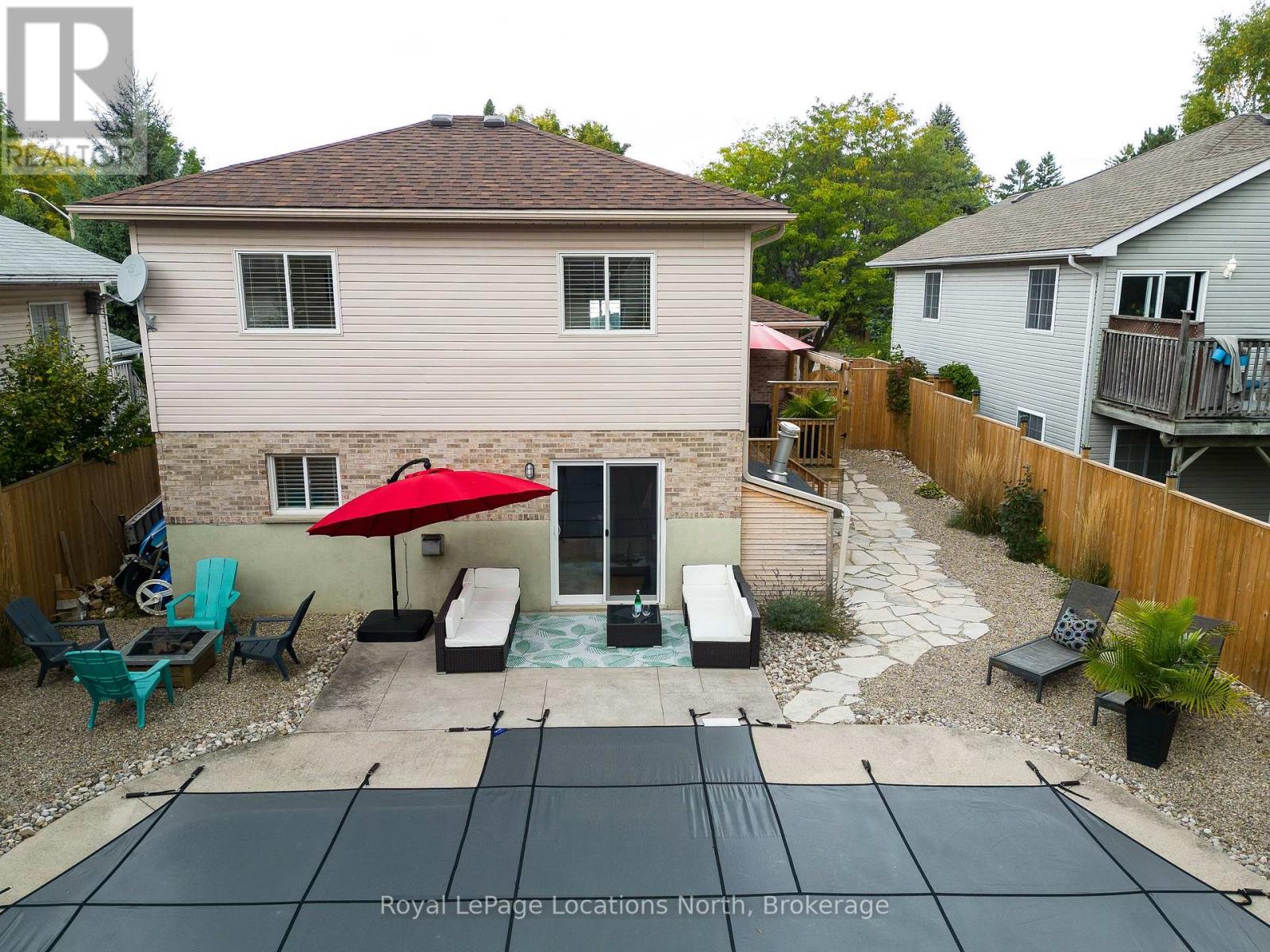$819,000
Welcome to 4 Dillon Drive, Collingwood - a beautifully renovated four-bedroom back split with almost 2,000 square feet of finished living space in a family-friendly neighbourhood. Major renovations in 2021 included updates to the kitchen, bathrooms, flooring, doors, appliances, and fixtures. Other notable updates over the past ten years include windows, furnace, a/c, and shingles. The open-concept main level features a fully renovated kitchen with a walkout to a side deck. The lower level walkout offers a family room with a gas fireplace, an additional bedroom, and a full bath, perfect for guests or extended family. Upstairs, there are three bedrooms and an updated family bathroom. The finished basement includes a recreation room, laundry, and plenty of storage. The backyard oasis features an in-ground saltwater pool with recent updates to the liner, pump, salt cell, and safety cover. With a single-car garage (18'10 x 10'11), driveway parking for three, and a garden shed, this home offers ample space for vehicles and storage. Just steps from local trails, it's a short walk or bike ride to parks, schools (Admiral catchment), the arena, the waterfront, and downtown. Enjoy the best of Collingwood living at 4 Dillon Drive! (id:54532)
Property Details
| MLS® Number | S11912861 |
| Property Type | Single Family |
| Community Name | Collingwood |
| Amenities Near By | Schools, Ski Area |
| Features | Flat Site |
| Parking Space Total | 3 |
| Pool Type | Inground Pool |
| Structure | Deck, Patio(s), Shed |
Building
| Bathroom Total | 2 |
| Bedrooms Above Ground | 4 |
| Bedrooms Total | 4 |
| Amenities | Fireplace(s) |
| Appliances | Water Heater, Dishwasher, Dryer, Microwave, Refrigerator, Stove, Washer, Window Coverings |
| Basement Development | Finished |
| Basement Type | N/a (finished) |
| Construction Style Attachment | Detached |
| Construction Style Split Level | Backsplit |
| Cooling Type | Central Air Conditioning |
| Exterior Finish | Vinyl Siding, Brick Facing |
| Fireplace Present | Yes |
| Fireplace Total | 1 |
| Foundation Type | Concrete |
| Heating Fuel | Natural Gas |
| Heating Type | Forced Air |
| Size Interior | 1,500 - 2,000 Ft2 |
| Type | House |
| Utility Water | Municipal Water |
Parking
| Attached Garage |
Land
| Acreage | No |
| Fence Type | Fenced Yard |
| Land Amenities | Schools, Ski Area |
| Landscape Features | Landscaped |
| Sewer | Sanitary Sewer |
| Size Depth | 117 Ft |
| Size Frontage | 47 Ft |
| Size Irregular | 47 X 117 Ft |
| Size Total Text | 47 X 117 Ft |
| Zoning Description | R2 |
Rooms
| Level | Type | Length | Width | Dimensions |
|---|---|---|---|---|
| Second Level | Primary Bedroom | 3.13 m | 3.91 m | 3.13 m x 3.91 m |
| Second Level | Bedroom | 3 m | 2.67 m | 3 m x 2.67 m |
| Second Level | Bedroom | 2.7 m | 2.7 m | 2.7 m x 2.7 m |
| Second Level | Bathroom | 3.12 m | 1.61 m | 3.12 m x 1.61 m |
| Basement | Family Room | 7.08 m | 5.76 m | 7.08 m x 5.76 m |
| Basement | Utility Room | 3.3 m | 2.6 m | 3.3 m x 2.6 m |
| Lower Level | Family Room | 3.71 m | 5.61 m | 3.71 m x 5.61 m |
| Lower Level | Bedroom | 2.64 m | 3.68 m | 2.64 m x 3.68 m |
| Lower Level | Bathroom | 1.57 m | 2.5 m | 1.57 m x 2.5 m |
| Main Level | Living Room | 3.58 m | 2.79 m | 3.58 m x 2.79 m |
| Main Level | Dining Room | 3.58 m | 3.89 m | 3.58 m x 3.89 m |
| Main Level | Kitchen | 2.97 m | 4.44 m | 2.97 m x 4.44 m |
https://www.realtor.ca/real-estate/27778082/4-dillon-drive-collingwood-collingwood
Contact Us
Contact us for more information
Lee Ann Matthews
Broker
www.hellocollingwood.ca/
www.facebook.com/HelloCollingwood/
www.linkedin.com/in/leeannmatthews/
No Favourites Found

Sotheby's International Realty Canada,
Brokerage
243 Hurontario St,
Collingwood, ON L9Y 2M1
Office: 705 416 1499
Rioux Baker Davies Team Contacts

Sherry Rioux Team Lead
-
705-443-2793705-443-2793
-
Email SherryEmail Sherry

Emma Baker Team Lead
-
705-444-3989705-444-3989
-
Email EmmaEmail Emma

Craig Davies Team Lead
-
289-685-8513289-685-8513
-
Email CraigEmail Craig

Jacki Binnie Sales Representative
-
705-441-1071705-441-1071
-
Email JackiEmail Jacki

Hollie Knight Sales Representative
-
705-994-2842705-994-2842
-
Email HollieEmail Hollie

Manar Vandervecht Real Estate Broker
-
647-267-6700647-267-6700
-
Email ManarEmail Manar

Michael Maish Sales Representative
-
706-606-5814706-606-5814
-
Email MichaelEmail Michael

Almira Haupt Finance Administrator
-
705-416-1499705-416-1499
-
Email AlmiraEmail Almira
Google Reviews






































No Favourites Found

The trademarks REALTOR®, REALTORS®, and the REALTOR® logo are controlled by The Canadian Real Estate Association (CREA) and identify real estate professionals who are members of CREA. The trademarks MLS®, Multiple Listing Service® and the associated logos are owned by The Canadian Real Estate Association (CREA) and identify the quality of services provided by real estate professionals who are members of CREA. The trademark DDF® is owned by The Canadian Real Estate Association (CREA) and identifies CREA's Data Distribution Facility (DDF®)
January 08 2025 03:58:05
The Lakelands Association of REALTORS®
Royal LePage Locations North
Quick Links
-
HomeHome
-
About UsAbout Us
-
Rental ServiceRental Service
-
Listing SearchListing Search
-
10 Advantages10 Advantages
-
ContactContact
Contact Us
-
243 Hurontario St,243 Hurontario St,
Collingwood, ON L9Y 2M1
Collingwood, ON L9Y 2M1 -
705 416 1499705 416 1499
-
riouxbakerteam@sothebysrealty.cariouxbakerteam@sothebysrealty.ca
© 2025 Rioux Baker Davies Team
-
The Blue MountainsThe Blue Mountains
-
Privacy PolicyPrivacy Policy




































