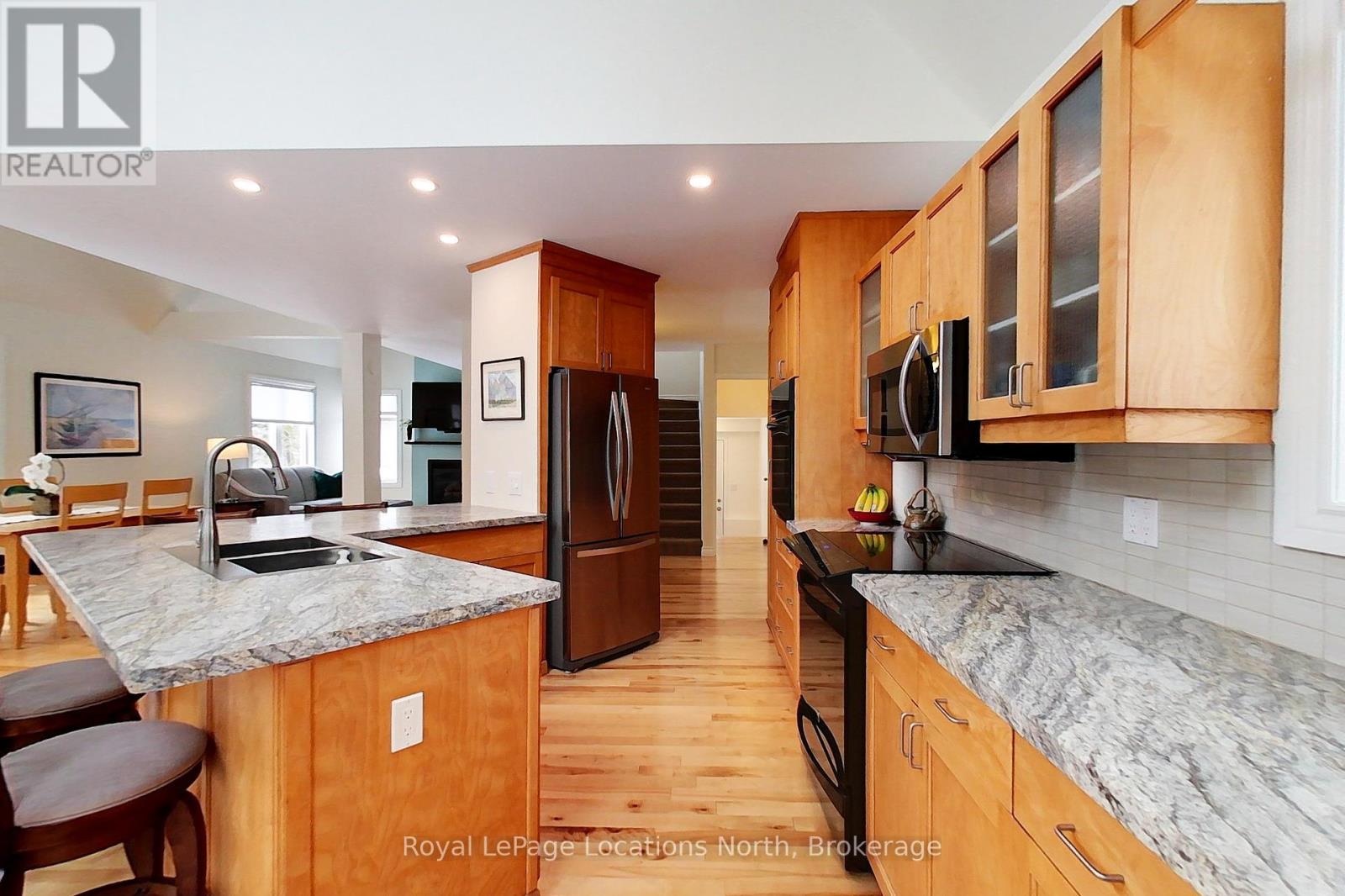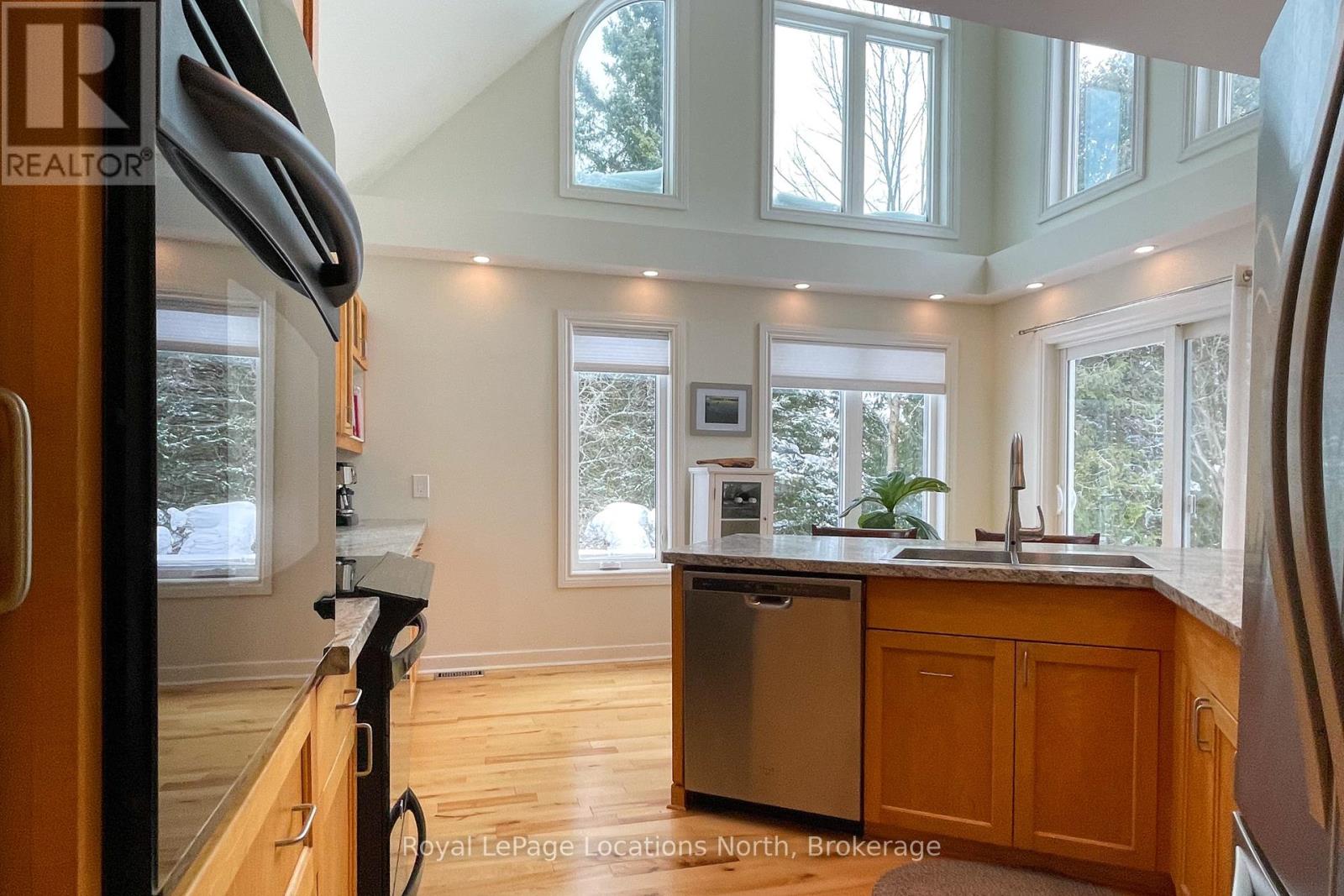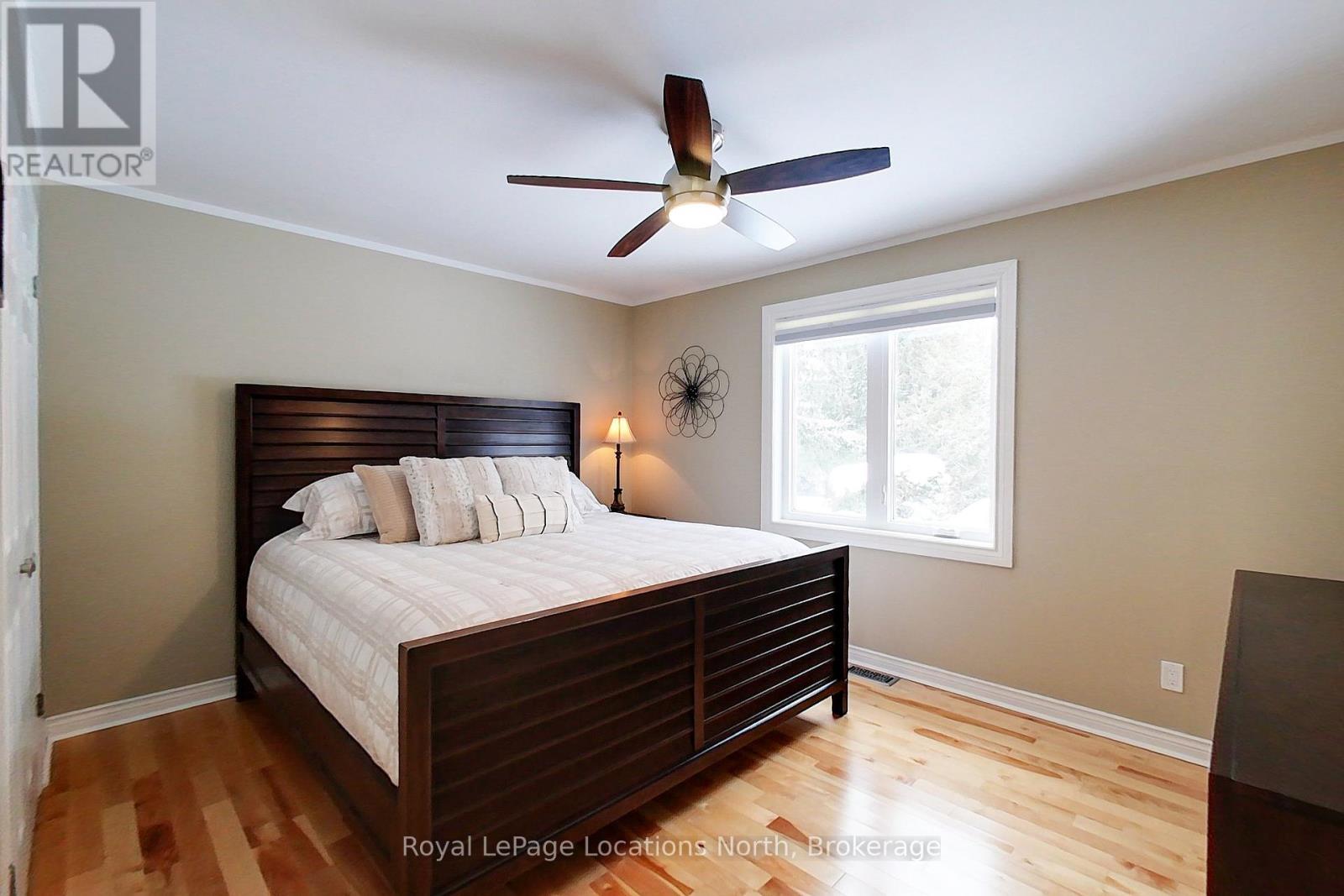LOADING
$1,025,000
Enjoy morning sunrises and warm summer days at this impeccable property! This 4 bedroom, 3 bath bungaloft has a lower level seperate in-law suite and enough space for the entire family. Situated on a generous half acre lot, just a short drive outside of town, you have the best of both worlds, privacy and recreation. Updated main floor 5pc washroom with in-floor heat and laundry, birch hardwood flooring on main level throughout, second laundry hookup on lower level, vaulted ceilings and loads of windows and natural light. A detached garage in the back is a great place for storing kayaks, jet skis and lawn maintenance equipment. Take in the sights and sounds of nature in your partially treed rear yard. (id:54532)
Property Details
| MLS® Number | X11915238 |
| Property Type | Single Family |
| Community Name | Rural Meaford |
| EquipmentType | Water Heater |
| Features | Wooded Area |
| ParkingSpaceTotal | 7 |
| RentalEquipmentType | Water Heater |
| Structure | Patio(s), Drive Shed, Shed |
| ViewType | View Of Water, Direct Water View |
Building
| BathroomTotal | 3 |
| BedroomsAboveGround | 4 |
| BedroomsTotal | 4 |
| Amenities | Fireplace(s) |
| Appliances | Oven - Built-in, Water Softener, Water Treatment, Dishwasher, Dryer, Garage Door Opener, Microwave, Oven, Refrigerator, Stove, Washer |
| BasementDevelopment | Finished |
| BasementFeatures | Walk-up |
| BasementType | N/a (finished) |
| ConstructionStyleAttachment | Detached |
| CoolingType | Central Air Conditioning, Air Exchanger |
| ExteriorFinish | Vinyl Siding |
| FireProtection | Security System |
| FireplacePresent | Yes |
| FireplaceTotal | 1 |
| FoundationType | Poured Concrete |
| HeatingFuel | Natural Gas |
| HeatingType | Forced Air |
| StoriesTotal | 1 |
| SizeInterior | 2499.9795 - 2999.975 Sqft |
| Type | House |
Parking
| Attached Garage | |
| Inside Entry |
Land
| Acreage | No |
| LandscapeFeatures | Landscaped |
| Sewer | Septic System |
| SizeDepth | 273 Ft |
| SizeFrontage | 101 Ft |
| SizeIrregular | 101 X 273 Ft |
| SizeTotalText | 101 X 273 Ft |
| ZoningDescription | Sr |
Rooms
| Level | Type | Length | Width | Dimensions |
|---|---|---|---|---|
| Second Level | Loft | 6.98 m | 3.69 m | 6.98 m x 3.69 m |
| Second Level | Bathroom | 2.75 m | 1.58 m | 2.75 m x 1.58 m |
| Basement | Kitchen | 3.96 m | 4.4 m | 3.96 m x 4.4 m |
| Basement | Bathroom | 1.92 m | 2.58 m | 1.92 m x 2.58 m |
| Basement | Bedroom 4 | 3.75 m | 4.8 m | 3.75 m x 4.8 m |
| Basement | Recreational, Games Room | 4.47 m | 6.83 m | 4.47 m x 6.83 m |
| Main Level | Living Room | 4.8 m | 4.99 m | 4.8 m x 4.99 m |
| Main Level | Dining Room | 3.23 m | 2.43 m | 3.23 m x 2.43 m |
| Main Level | Kitchen | 6.29 m | 4.56 m | 6.29 m x 4.56 m |
| Main Level | Bathroom | 3.32 m | 2.57 m | 3.32 m x 2.57 m |
| Main Level | Primary Bedroom | 3.31 m | 4.09 m | 3.31 m x 4.09 m |
| Main Level | Bedroom | 3.31 m | 4.09 m | 3.31 m x 4.09 m |
Utilities
| Cable | Installed |
https://www.realtor.ca/real-estate/27783360/270-lakeshore-road-n-meaford-rural-meaford
Interested?
Contact us for more information
Cathi Parrish
Salesperson
Mike Poetker
Salesperson
No Favourites Found

Sotheby's International Realty Canada,
Brokerage
243 Hurontario St,
Collingwood, ON L9Y 2M1
Office: 705 416 1499
Rioux Baker Davies Team Contacts

Sherry Rioux Team Lead
-
705-443-2793705-443-2793
-
Email SherryEmail Sherry

Emma Baker Team Lead
-
705-444-3989705-444-3989
-
Email EmmaEmail Emma

Craig Davies Team Lead
-
289-685-8513289-685-8513
-
Email CraigEmail Craig

Jacki Binnie Sales Representative
-
705-441-1071705-441-1071
-
Email JackiEmail Jacki

Hollie Knight Sales Representative
-
705-994-2842705-994-2842
-
Email HollieEmail Hollie

Manar Vandervecht Real Estate Broker
-
647-267-6700647-267-6700
-
Email ManarEmail Manar

Michael Maish Sales Representative
-
706-606-5814706-606-5814
-
Email MichaelEmail Michael

Almira Haupt Finance Administrator
-
705-416-1499705-416-1499
-
Email AlmiraEmail Almira
Google Reviews






































No Favourites Found

The trademarks REALTOR®, REALTORS®, and the REALTOR® logo are controlled by The Canadian Real Estate Association (CREA) and identify real estate professionals who are members of CREA. The trademarks MLS®, Multiple Listing Service® and the associated logos are owned by The Canadian Real Estate Association (CREA) and identify the quality of services provided by real estate professionals who are members of CREA. The trademark DDF® is owned by The Canadian Real Estate Association (CREA) and identifies CREA's Data Distribution Facility (DDF®)
January 09 2025 04:57:54
Muskoka Haliburton Orillia – The Lakelands Association of REALTORS®
Royal LePage Locations North
Quick Links
-
HomeHome
-
About UsAbout Us
-
Rental ServiceRental Service
-
Listing SearchListing Search
-
10 Advantages10 Advantages
-
ContactContact
Contact Us
-
243 Hurontario St,243 Hurontario St,
Collingwood, ON L9Y 2M1
Collingwood, ON L9Y 2M1 -
705 416 1499705 416 1499
-
riouxbakerteam@sothebysrealty.cariouxbakerteam@sothebysrealty.ca
© 2025 Rioux Baker Davies Team
-
The Blue MountainsThe Blue Mountains
-
Privacy PolicyPrivacy Policy










































