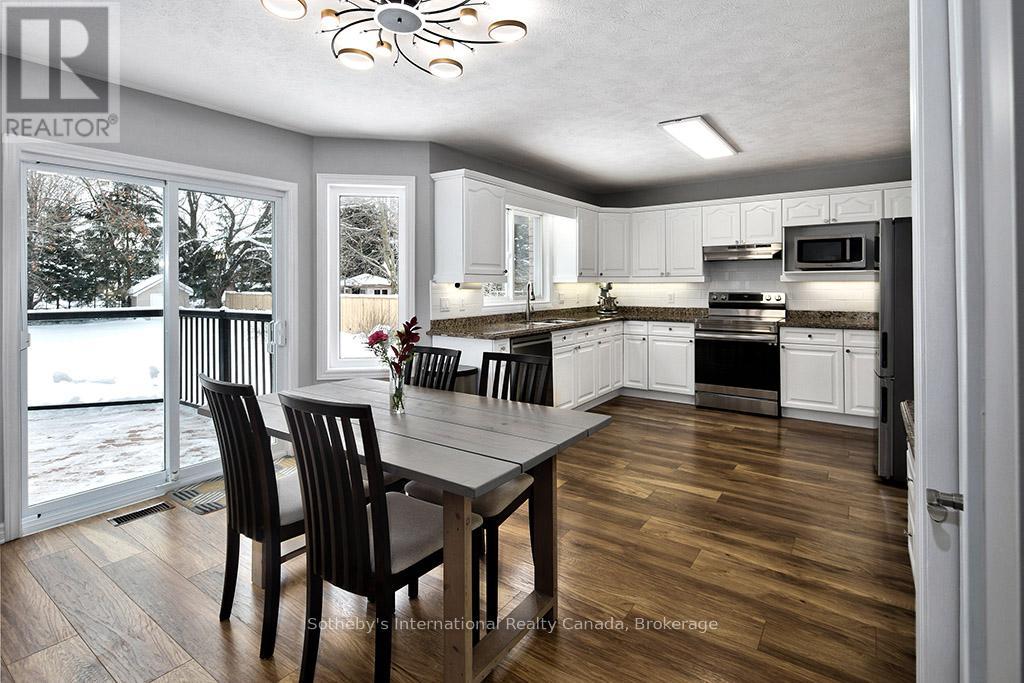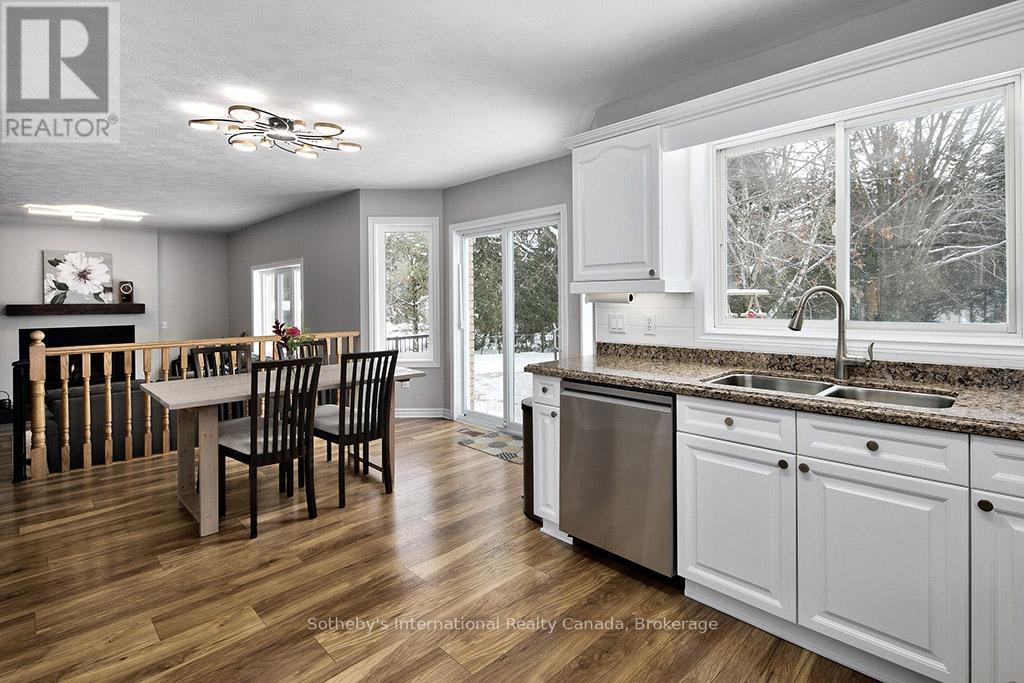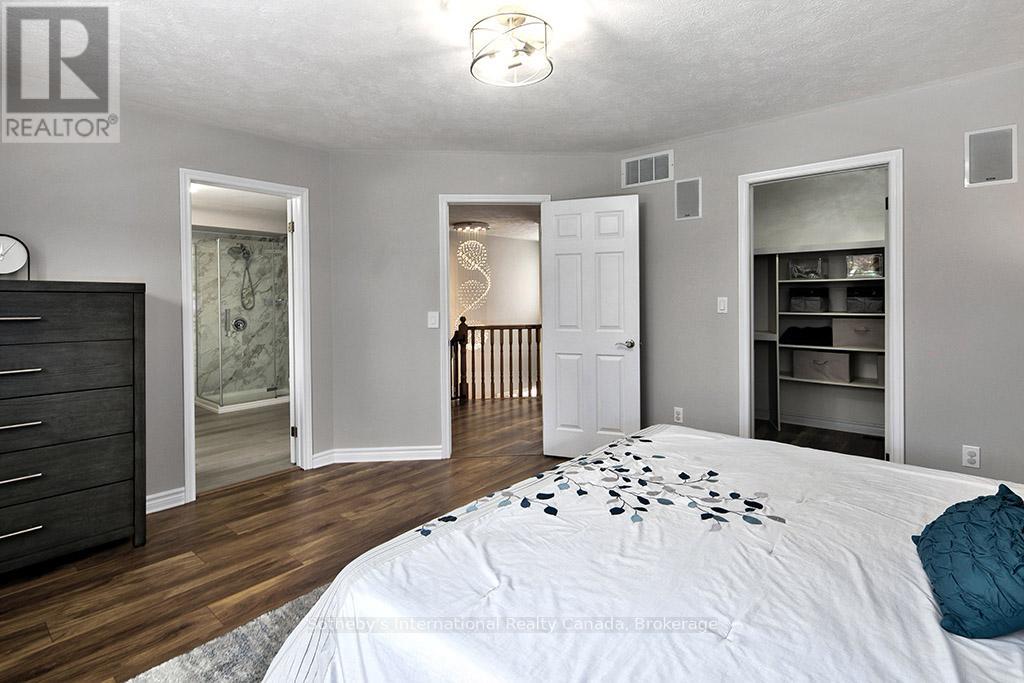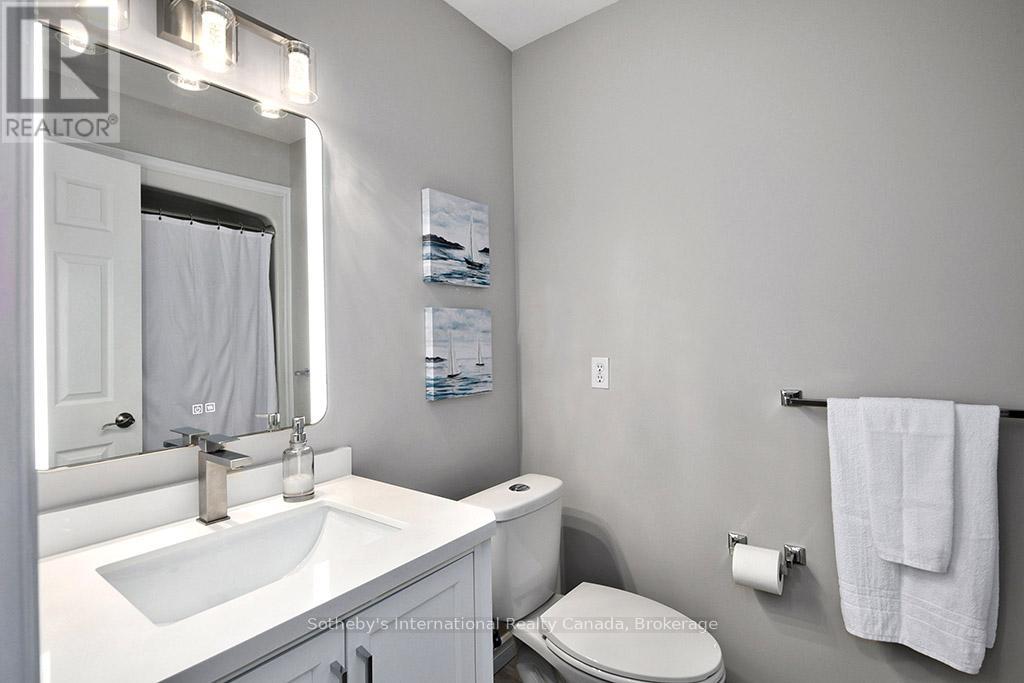LOADING
$950,000
Recently updated Custom Built home set on half an acre in a private cul-de-sac and located just minutes to Inglis Falls, Harrison Park, the Niagara Escarpment & the River District of Owen Sound. The grand 2 storey entrance foyer with French doors to living/dining area and a sweeping staircase to the 2nd level welcomes you into this beautiful home. Main floor offers versatile living areas including a formal dining/ living room, recently updated (2024) kitchen with new s/s appliances (2023), breakfast nook, family room with gas f/p, powder, laundry/mud room with sink & shower & high end washer/dryer (2024) and access to yard and double car garage. Garage has flooring, built-in steel cabinetry, Wi-Fi GDO's and rough in for EV charger. 2nd level offers 3 spacious bedrooms; primary suite with large walk-in closet, updated bathroom with shower, freestanding tub and double vanity while the 2 guest bedrooms share an updated 4 piece bathroom. WiFi light switches, thermostat, video doorbell and LED lighting throughout the house. The large private backyard is south facing, allowing an abundance of light to flood into the back of the home, and is fenced with a garden shed with concrete floor, carport with gravel floor and 2 level composite deck (2018). The basement is wired and insulated and ready for finishing and offers 1254 sq.ft. of additional living space. Above grade finished sq.ft. 2,313. **** EXTRAS **** Solar Panels Owned income of $700 per year (id:54532)
Property Details
| MLS® Number | X11914846 |
| Property Type | Single Family |
| Community Name | Rural Georgian Bluffs |
| EquipmentType | Water Heater - Gas |
| Features | Cul-de-sac, Level Lot, Irregular Lot Size, Flat Site, Solar Equipment |
| ParkingSpaceTotal | 6 |
| RentalEquipmentType | Water Heater - Gas |
Building
| BathroomTotal | 4 |
| BedroomsAboveGround | 3 |
| BedroomsTotal | 3 |
| Amenities | Fireplace(s) |
| Appliances | Water Heater, Dishwasher, Dryer, Microwave, Refrigerator, Stove, Washer, Window Coverings |
| BasementDevelopment | Unfinished |
| BasementType | N/a (unfinished) |
| ConstructionStyleAttachment | Detached |
| CoolingType | Central Air Conditioning |
| ExteriorFinish | Brick, Aluminum Siding |
| FireplacePresent | Yes |
| FireplaceTotal | 1 |
| FoundationType | Poured Concrete |
| HalfBathTotal | 2 |
| HeatingFuel | Natural Gas |
| HeatingType | Forced Air |
| StoriesTotal | 2 |
| SizeInterior | 1999.983 - 2499.9795 Sqft |
| Type | House |
| UtilityWater | Municipal Water |
Parking
| Attached Garage |
Land
| Acreage | No |
| Sewer | Septic System |
| SizeDepth | 238 Ft ,10 In |
| SizeFrontage | 97 Ft ,1 In |
| SizeIrregular | 97.1 X 238.9 Ft |
| SizeTotalText | 97.1 X 238.9 Ft|under 1/2 Acre |
| ZoningDescription | R1 |
Rooms
| Level | Type | Length | Width | Dimensions |
|---|---|---|---|---|
| Second Level | Primary Bedroom | 4.56 m | 4.23 m | 4.56 m x 4.23 m |
| Second Level | Bedroom | 4.01 m | 5.28 m | 4.01 m x 5.28 m |
| Second Level | Bedroom | 2.86 m | 5.37 m | 2.86 m x 5.37 m |
| Main Level | Family Room | 4.79 m | 4.7 m | 4.79 m x 4.7 m |
| Main Level | Living Room | 3.56 m | 4.15 m | 3.56 m x 4.15 m |
| Main Level | Dining Room | 3.56 m | 3.76 m | 3.56 m x 3.76 m |
| Main Level | Kitchen | 3.07 m | 3.55 m | 3.07 m x 3.55 m |
| Main Level | Eating Area | 3.09 m | 4.19 m | 3.09 m x 4.19 m |
| Main Level | Foyer | 4.08 m | 4.19 m | 4.08 m x 4.19 m |
| Main Level | Laundry Room | 4.95 m | 2.91 m | 4.95 m x 2.91 m |
Utilities
| Cable | Installed |
https://www.realtor.ca/real-estate/27782722/365-kramer-court-georgian-bluffs-rural-georgian-bluffs
Interested?
Contact us for more information
Emma Baker
Broker
Hollie Knight
Salesperson
No Favourites Found

Sotheby's International Realty Canada,
Brokerage
243 Hurontario St,
Collingwood, ON L9Y 2M1
Office: 705 416 1499
Rioux Baker Davies Team Contacts

Sherry Rioux Team Lead
-
705-443-2793705-443-2793
-
Email SherryEmail Sherry

Emma Baker Team Lead
-
705-444-3989705-444-3989
-
Email EmmaEmail Emma

Craig Davies Team Lead
-
289-685-8513289-685-8513
-
Email CraigEmail Craig

Jacki Binnie Sales Representative
-
705-441-1071705-441-1071
-
Email JackiEmail Jacki

Hollie Knight Sales Representative
-
705-994-2842705-994-2842
-
Email HollieEmail Hollie

Manar Vandervecht Real Estate Broker
-
647-267-6700647-267-6700
-
Email ManarEmail Manar

Michael Maish Sales Representative
-
706-606-5814706-606-5814
-
Email MichaelEmail Michael

Almira Haupt Finance Administrator
-
705-416-1499705-416-1499
-
Email AlmiraEmail Almira
Google Reviews






































No Favourites Found

The trademarks REALTOR®, REALTORS®, and the REALTOR® logo are controlled by The Canadian Real Estate Association (CREA) and identify real estate professionals who are members of CREA. The trademarks MLS®, Multiple Listing Service® and the associated logos are owned by The Canadian Real Estate Association (CREA) and identify the quality of services provided by real estate professionals who are members of CREA. The trademark DDF® is owned by The Canadian Real Estate Association (CREA) and identifies CREA's Data Distribution Facility (DDF®)
January 09 2025 03:29:09
Muskoka Haliburton Orillia – The Lakelands Association of REALTORS®
Sotheby's International Realty Canada
Quick Links
-
HomeHome
-
About UsAbout Us
-
Rental ServiceRental Service
-
Listing SearchListing Search
-
10 Advantages10 Advantages
-
ContactContact
Contact Us
-
243 Hurontario St,243 Hurontario St,
Collingwood, ON L9Y 2M1
Collingwood, ON L9Y 2M1 -
705 416 1499705 416 1499
-
riouxbakerteam@sothebysrealty.cariouxbakerteam@sothebysrealty.ca
© 2025 Rioux Baker Davies Team
-
The Blue MountainsThe Blue Mountains
-
Privacy PolicyPrivacy Policy








































