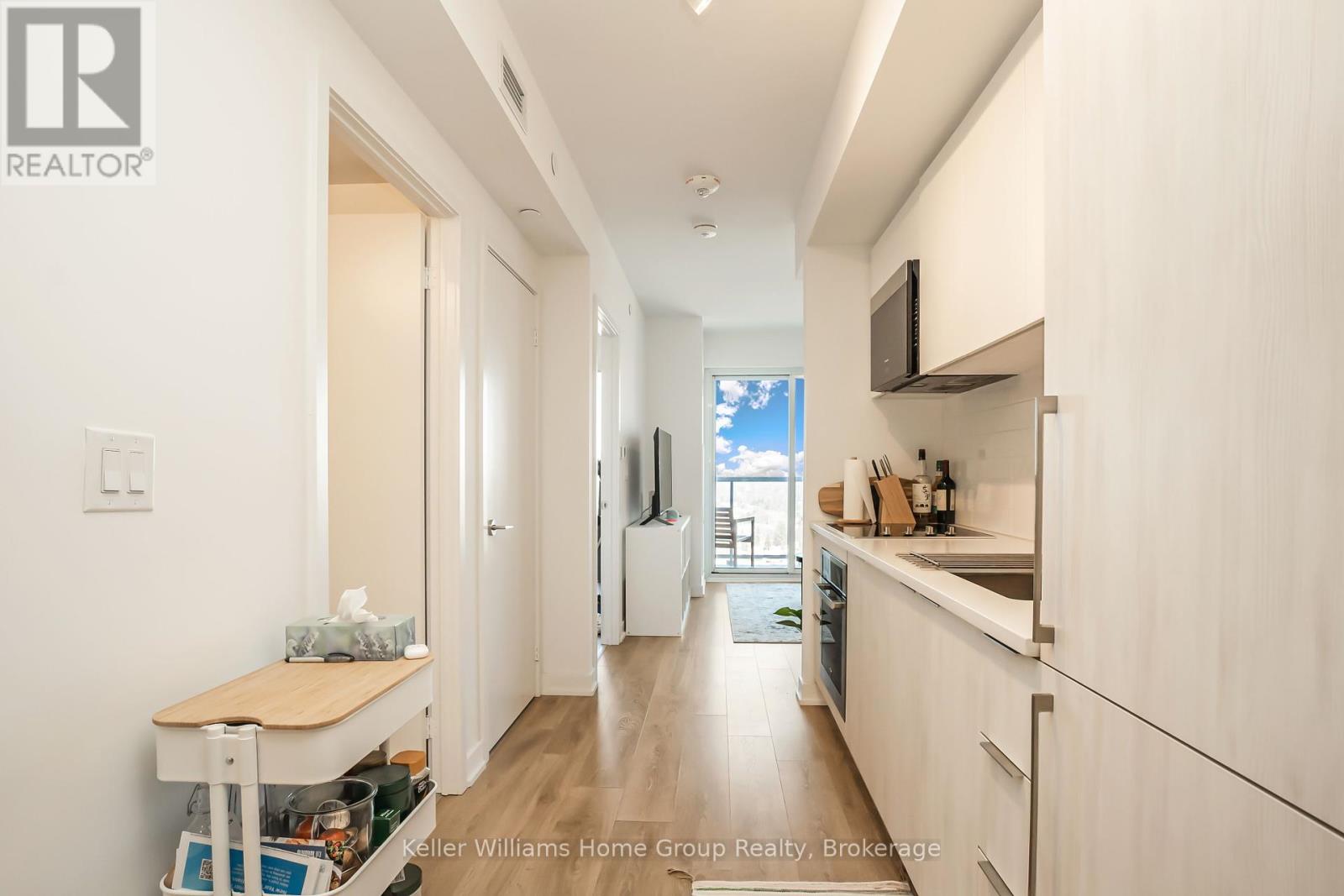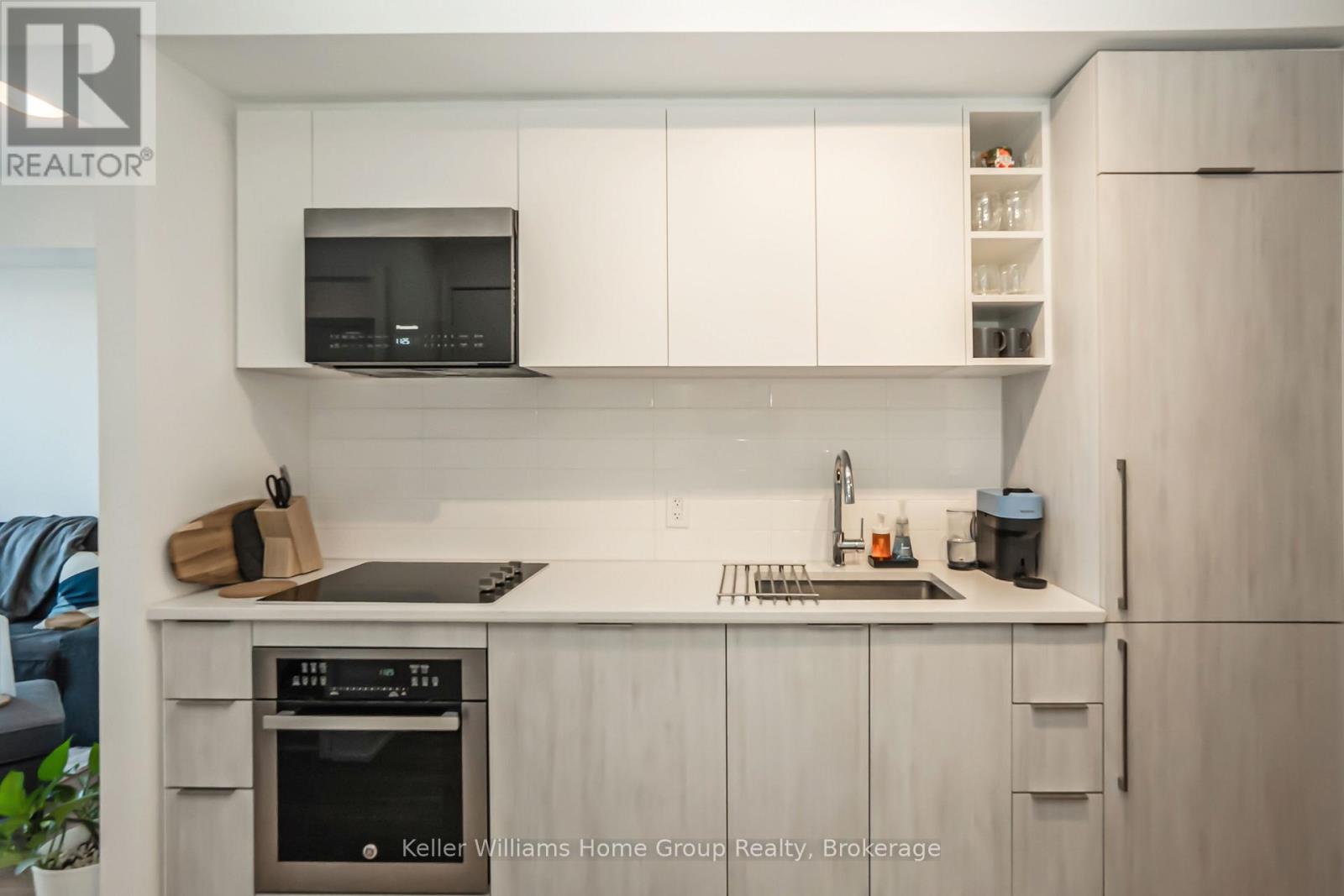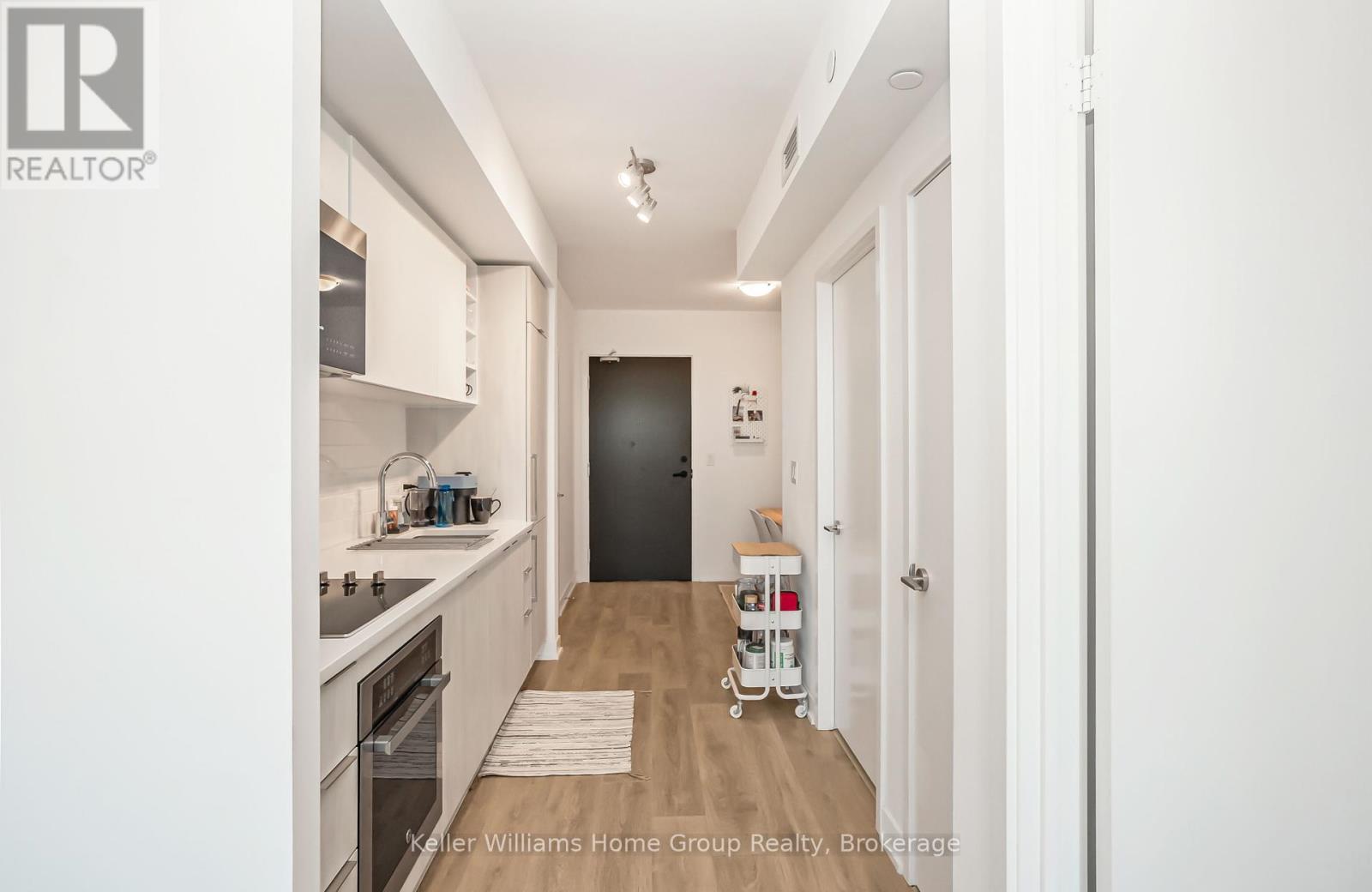$530,000Maintenance, Insurance, Common Area Maintenance
$416.44 Monthly
Maintenance, Insurance, Common Area Maintenance
$416.44 MonthlyStep into modern living with this stunning 1+1 bedroom condo in a brand-new building, designed for comfort and convenience! Enjoy floor-to-ceiling windows that flood the space with natural light, offering breathtaking views from your private balcony. The versatile den is perfect as a home office or guest room, and the unit boasts sleek, modern finishes throughout. Unparalleled amenities include a yoga and fitness center, a private library with study and lounge areas, an expansive outdoor landscaped terrace with BBQ and dining spaces, and a dedicated kids' play area. Ideally located just off Highway 401, with TTC and GO transit at your doorstep, and shopping, dining, and schools just minutes away. This is your chance to live in style and convenience. Don't miss it! 1 Parking Included-- come see it today! **** EXTRAS **** One Parking. (id:54532)
Property Details
| MLS® Number | E11916514 |
| Property Type | Single Family |
| Community Name | Agincourt South-Malvern West |
| Amenities Near By | Hospital, Park, Public Transit, Schools |
| Community Features | Pet Restrictions |
| Features | Balcony, Carpet Free |
| Parking Space Total | 1 |
Building
| Bathroom Total | 1 |
| Bedrooms Above Ground | 1 |
| Bedrooms Below Ground | 1 |
| Bedrooms Total | 2 |
| Amenities | Security/concierge, Exercise Centre, Visitor Parking, Party Room |
| Appliances | Oven - Built-in, Dishwasher, Dryer, Microwave, Oven, Range, Refrigerator, Washer |
| Cooling Type | Central Air Conditioning |
| Exterior Finish | Concrete |
| Fire Protection | Monitored Alarm, Smoke Detectors, Security Guard |
| Fireplace Present | Yes |
| Flooring Type | Laminate |
| Heating Fuel | Natural Gas |
| Heating Type | Forced Air |
| Size Interior | 500 - 599 Ft2 |
| Type | Apartment |
Land
| Acreage | No |
| Land Amenities | Hospital, Park, Public Transit, Schools |
Rooms
| Level | Type | Length | Width | Dimensions |
|---|---|---|---|---|
| Main Level | Bedroom | 2.7 m | 3.5 m | 2.7 m x 3.5 m |
| Main Level | Den | 1.8 m | 2.49 m | 1.8 m x 2.49 m |
| Main Level | Dining Room | 3.2 m | 3.7 m | 3.2 m x 3.7 m |
| Main Level | Living Room | 3.2 m | 3.7 m | 3.2 m x 3.7 m |
| Main Level | Kitchen | 2 m | 3 m | 2 m x 3 m |
Contact Us
Contact us for more information
Akaash Arora
Salesperson
No Favourites Found

Sotheby's International Realty Canada,
Brokerage
243 Hurontario St,
Collingwood, ON L9Y 2M1
Office: 705 416 1499
Rioux Baker Davies Team Contacts

Sherry Rioux Team Lead
-
705-443-2793705-443-2793
-
Email SherryEmail Sherry

Emma Baker Team Lead
-
705-444-3989705-444-3989
-
Email EmmaEmail Emma

Craig Davies Team Lead
-
289-685-8513289-685-8513
-
Email CraigEmail Craig

Jacki Binnie Sales Representative
-
705-441-1071705-441-1071
-
Email JackiEmail Jacki

Hollie Knight Sales Representative
-
705-994-2842705-994-2842
-
Email HollieEmail Hollie

Manar Vandervecht Real Estate Broker
-
647-267-6700647-267-6700
-
Email ManarEmail Manar

Michael Maish Sales Representative
-
706-606-5814706-606-5814
-
Email MichaelEmail Michael

Almira Haupt Finance Administrator
-
705-416-1499705-416-1499
-
Email AlmiraEmail Almira
Google Reviews

































No Favourites Found

The trademarks REALTOR®, REALTORS®, and the REALTOR® logo are controlled by The Canadian Real Estate Association (CREA) and identify real estate professionals who are members of CREA. The trademarks MLS®, Multiple Listing Service® and the associated logos are owned by The Canadian Real Estate Association (CREA) and identify the quality of services provided by real estate professionals who are members of CREA. The trademark DDF® is owned by The Canadian Real Estate Association (CREA) and identifies CREA's Data Distribution Facility (DDF®)
January 10 2025 02:26:38
The Lakelands Association of REALTORS®
Keller Williams Home Group Realty
Quick Links
-
HomeHome
-
About UsAbout Us
-
Rental ServiceRental Service
-
Listing SearchListing Search
-
10 Advantages10 Advantages
-
ContactContact
Contact Us
-
243 Hurontario St,243 Hurontario St,
Collingwood, ON L9Y 2M1
Collingwood, ON L9Y 2M1 -
705 416 1499705 416 1499
-
riouxbakerteam@sothebysrealty.cariouxbakerteam@sothebysrealty.ca
© 2025 Rioux Baker Davies Team
-
The Blue MountainsThe Blue Mountains
-
Privacy PolicyPrivacy Policy





































