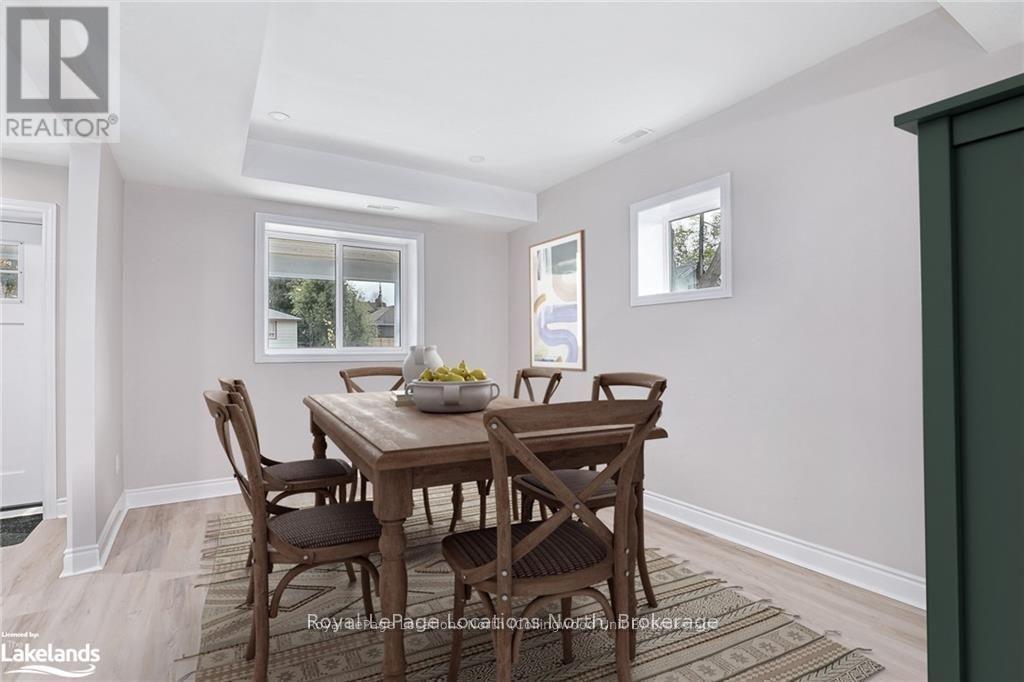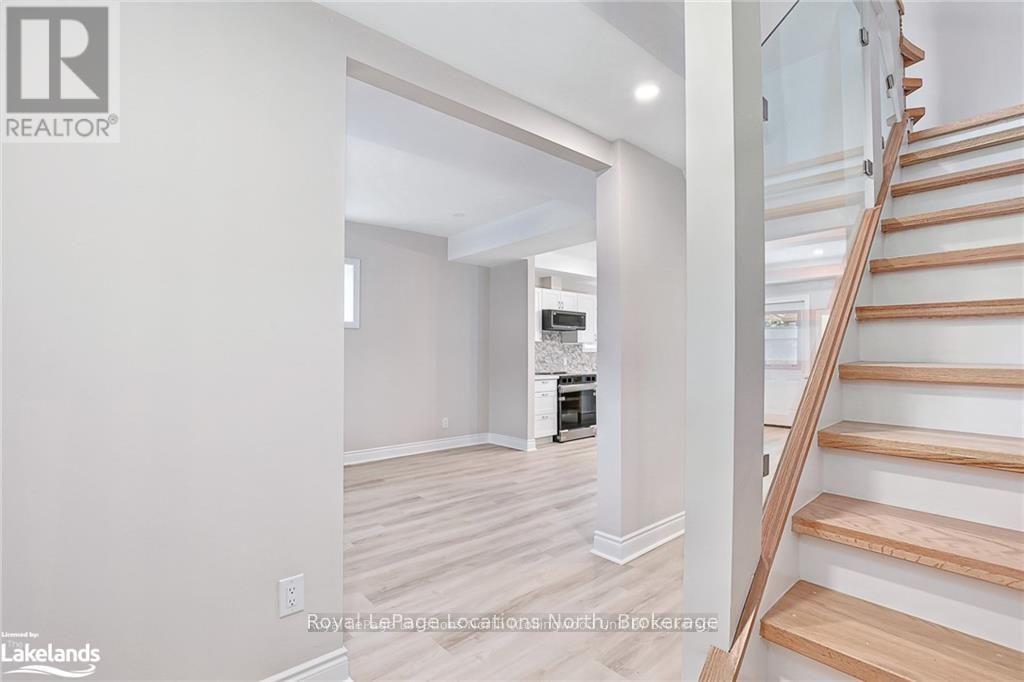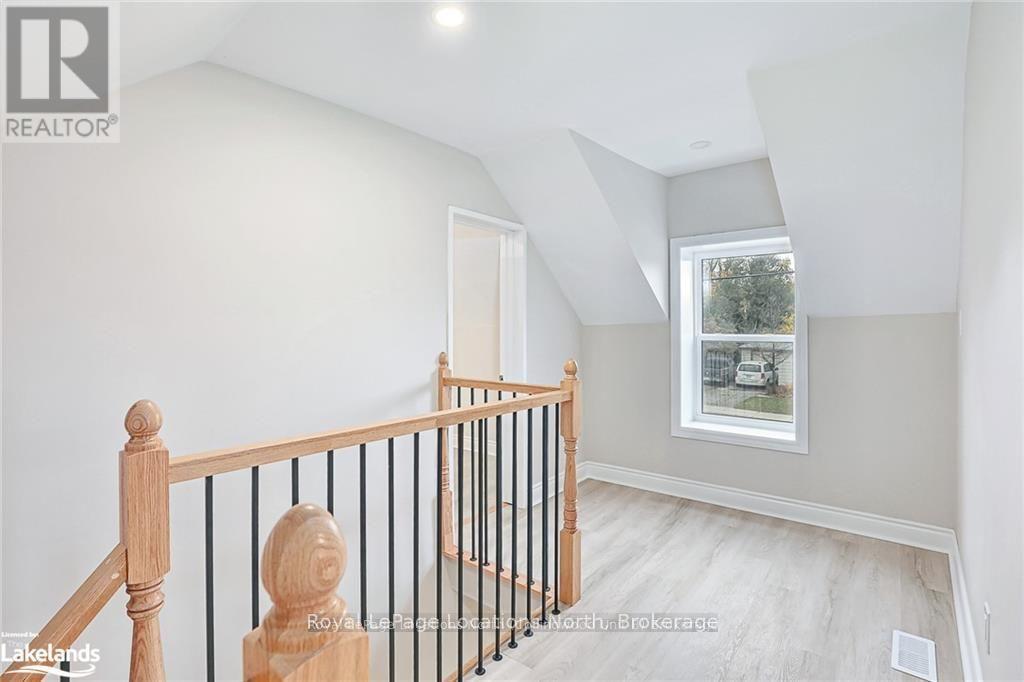$825,000
Nestled near the scenic shores of Sunset Point and within walking distance to downtown Collingwood, this beautifully renovated century-old home masterfully combines historic charm with modern convenience. The main floor features a spacious primary bedroom a rare find in century homes offering easy access to a luxurious ensuite bath and large walk-in closet. Thoughtful renovations throughout blend the original character with contemporary finishes, including an open-concept living, dining, and chef's kitchen which boasts custom cabinetry, a large island, and high-end appliances. The kitchen opens up to a spacious backyard and garden shed, offering an ideal space for outdoor gatherings and activities. Upstairs, you'll find two generously sized bedrooms and a luxurious spa-like bathroom complete with double sinks, a freestanding modern tub, and a separate glass-enclosed shower. Throughout the home, upgrades include all-new flooring, heating, wiring, plumbing, appliances, a furnace, and air conditioning with every detail carefully considered, this home offers the perfect blend of elegance and functionality in a highly desirable location close to both nature and the vibrant downtown community. (id:54532)
Property Details
| MLS® Number | S11916777 |
| Property Type | Single Family |
| Community Name | Collingwood |
| Parking Space Total | 4 |
Building
| Bathroom Total | 2 |
| Bedrooms Above Ground | 3 |
| Bedrooms Total | 3 |
| Appliances | Dishwasher, Dryer, Refrigerator, Stove, Washer |
| Basement Type | Crawl Space |
| Construction Status | Insulation Upgraded |
| Construction Style Attachment | Detached |
| Cooling Type | Central Air Conditioning |
| Exterior Finish | Vinyl Siding |
| Foundation Type | Block |
| Heating Fuel | Natural Gas |
| Heating Type | Forced Air |
| Stories Total | 2 |
| Type | House |
| Utility Water | Municipal Water |
Land
| Acreage | No |
| Sewer | Sanitary Sewer |
| Size Depth | 116 Ft |
| Size Frontage | 60 Ft |
| Size Irregular | 60 X 116 Ft |
| Size Total Text | 60 X 116 Ft |
| Zoning Description | R3 |
Rooms
| Level | Type | Length | Width | Dimensions |
|---|---|---|---|---|
| Second Level | Bedroom | 3.2 m | 3.35 m | 3.2 m x 3.35 m |
| Second Level | Bedroom | 3.81 m | 2.97 m | 3.81 m x 2.97 m |
| Second Level | Bathroom | 4.19 m | 2.95 m | 4.19 m x 2.95 m |
| Main Level | Dining Room | 4.45 m | 3.27 m | 4.45 m x 3.27 m |
| Main Level | Kitchen | 4.14 m | 4.24 m | 4.14 m x 4.24 m |
| Main Level | Living Room | 3.96 m | 4.39 m | 3.96 m x 4.39 m |
| Main Level | Laundry Room | 2.18 m | 3.28 m | 2.18 m x 3.28 m |
| Main Level | Primary Bedroom | 8.86 m | 3.51 m | 8.86 m x 3.51 m |
| Main Level | Bathroom | 2.06 m | 3.43 m | 2.06 m x 3.43 m |
https://www.realtor.ca/real-estate/27787621/167-peel-street-collingwood-collingwood
Contact Us
Contact us for more information
Laurie Westlake
Salesperson
www.westlakerealestate.ca/
www.facebook.com/laurie.westlake.3
No Favourites Found

Sotheby's International Realty Canada,
Brokerage
243 Hurontario St,
Collingwood, ON L9Y 2M1
Office: 705 416 1499
Rioux Baker Davies Team Contacts

Sherry Rioux Team Lead
-
705-443-2793705-443-2793
-
Email SherryEmail Sherry

Emma Baker Team Lead
-
705-444-3989705-444-3989
-
Email EmmaEmail Emma

Craig Davies Team Lead
-
289-685-8513289-685-8513
-
Email CraigEmail Craig

Jacki Binnie Sales Representative
-
705-441-1071705-441-1071
-
Email JackiEmail Jacki

Hollie Knight Sales Representative
-
705-994-2842705-994-2842
-
Email HollieEmail Hollie

Manar Vandervecht Real Estate Broker
-
647-267-6700647-267-6700
-
Email ManarEmail Manar

Michael Maish Sales Representative
-
706-606-5814706-606-5814
-
Email MichaelEmail Michael

Almira Haupt Finance Administrator
-
705-416-1499705-416-1499
-
Email AlmiraEmail Almira
Google Reviews

































No Favourites Found

The trademarks REALTOR®, REALTORS®, and the REALTOR® logo are controlled by The Canadian Real Estate Association (CREA) and identify real estate professionals who are members of CREA. The trademarks MLS®, Multiple Listing Service® and the associated logos are owned by The Canadian Real Estate Association (CREA) and identify the quality of services provided by real estate professionals who are members of CREA. The trademark DDF® is owned by The Canadian Real Estate Association (CREA) and identifies CREA's Data Distribution Facility (DDF®)
January 15 2025 01:56:48
The Lakelands Association of REALTORS®
Royal LePage Locations North
Quick Links
-
HomeHome
-
About UsAbout Us
-
Rental ServiceRental Service
-
Listing SearchListing Search
-
10 Advantages10 Advantages
-
ContactContact
Contact Us
-
243 Hurontario St,243 Hurontario St,
Collingwood, ON L9Y 2M1
Collingwood, ON L9Y 2M1 -
705 416 1499705 416 1499
-
riouxbakerteam@sothebysrealty.cariouxbakerteam@sothebysrealty.ca
© 2025 Rioux Baker Davies Team
-
The Blue MountainsThe Blue Mountains
-
Privacy PolicyPrivacy Policy









































