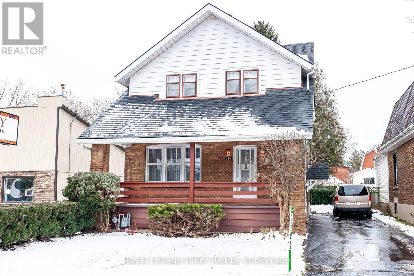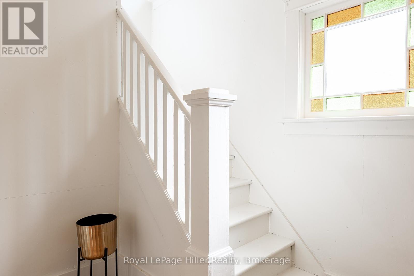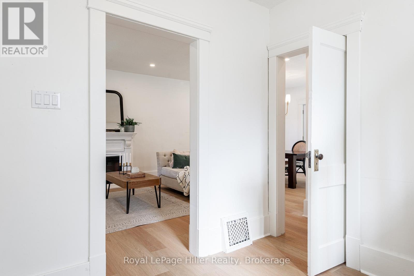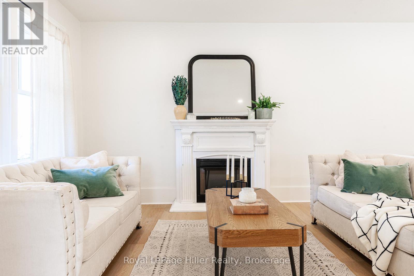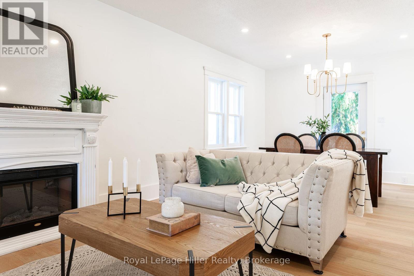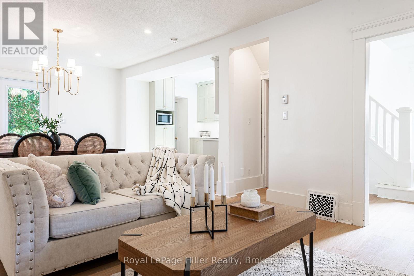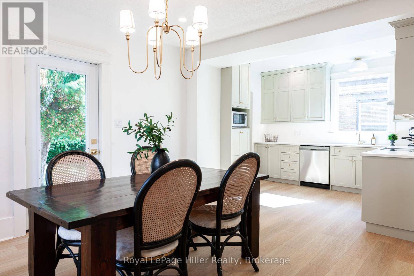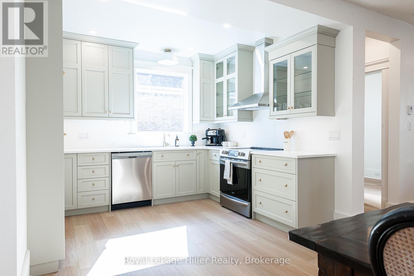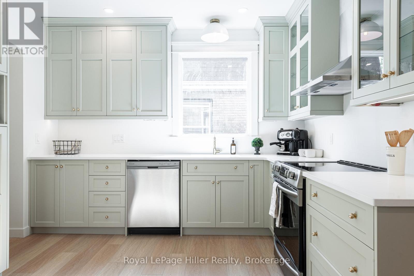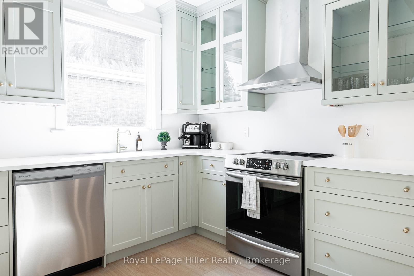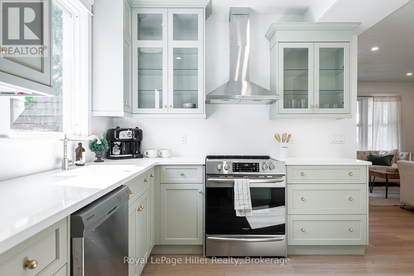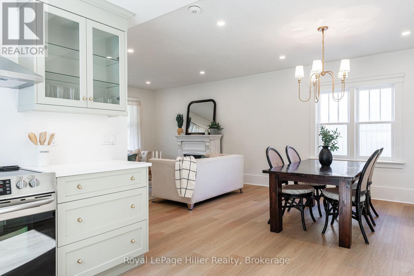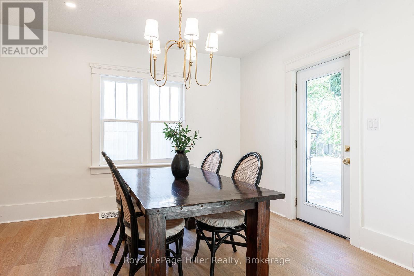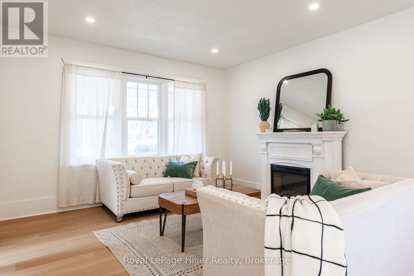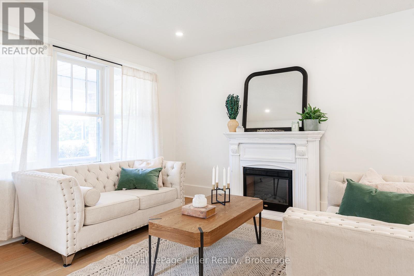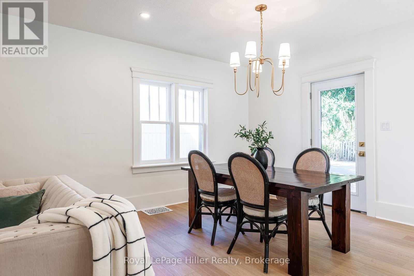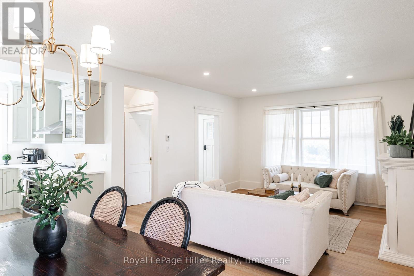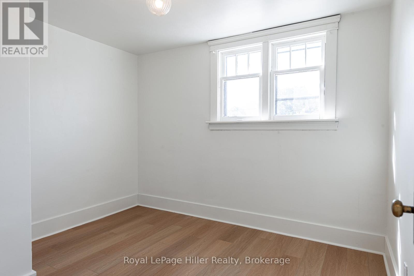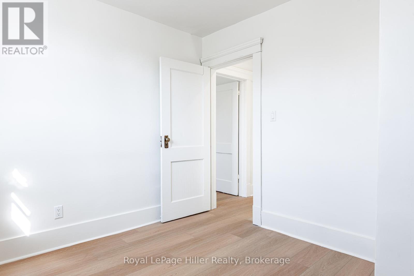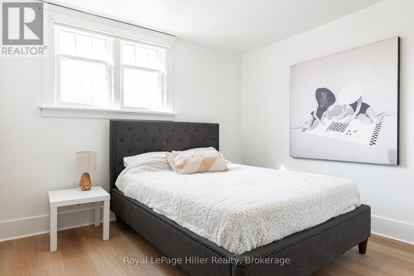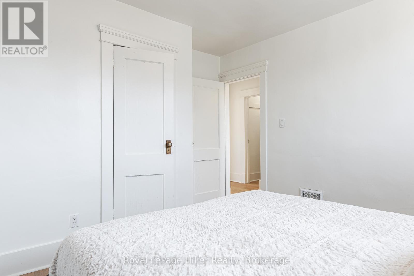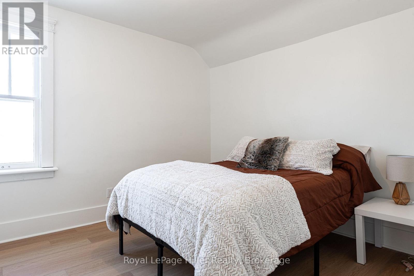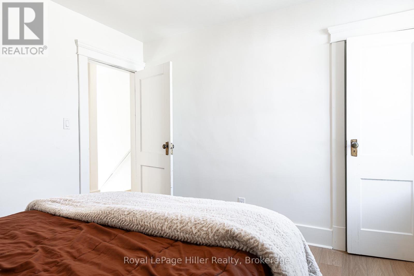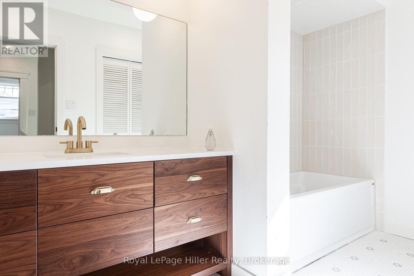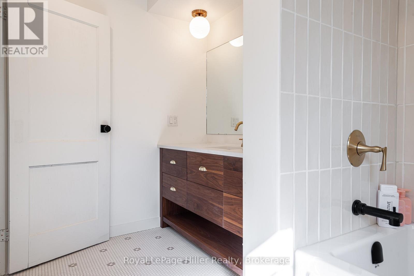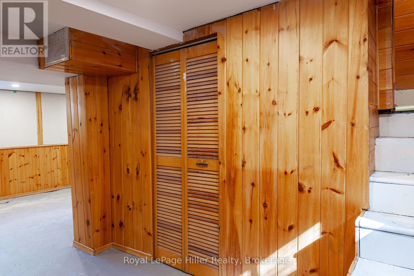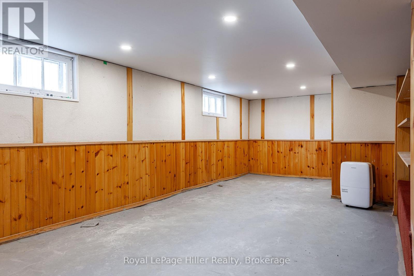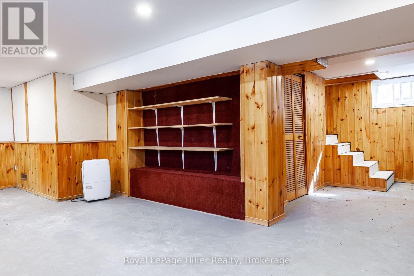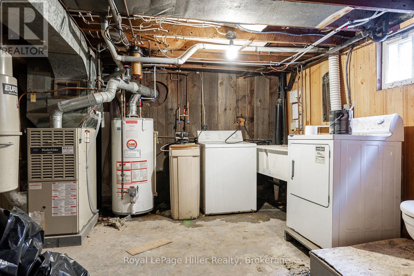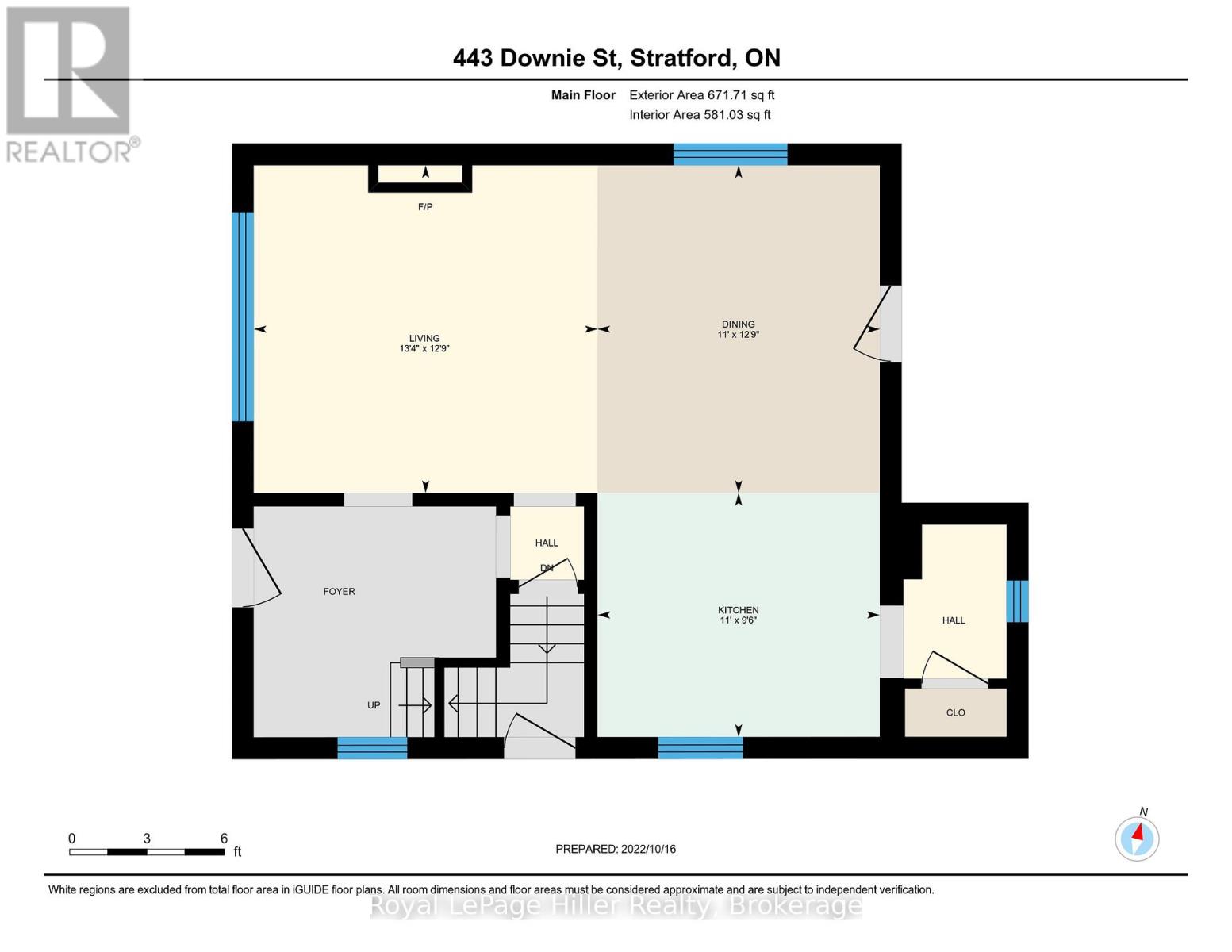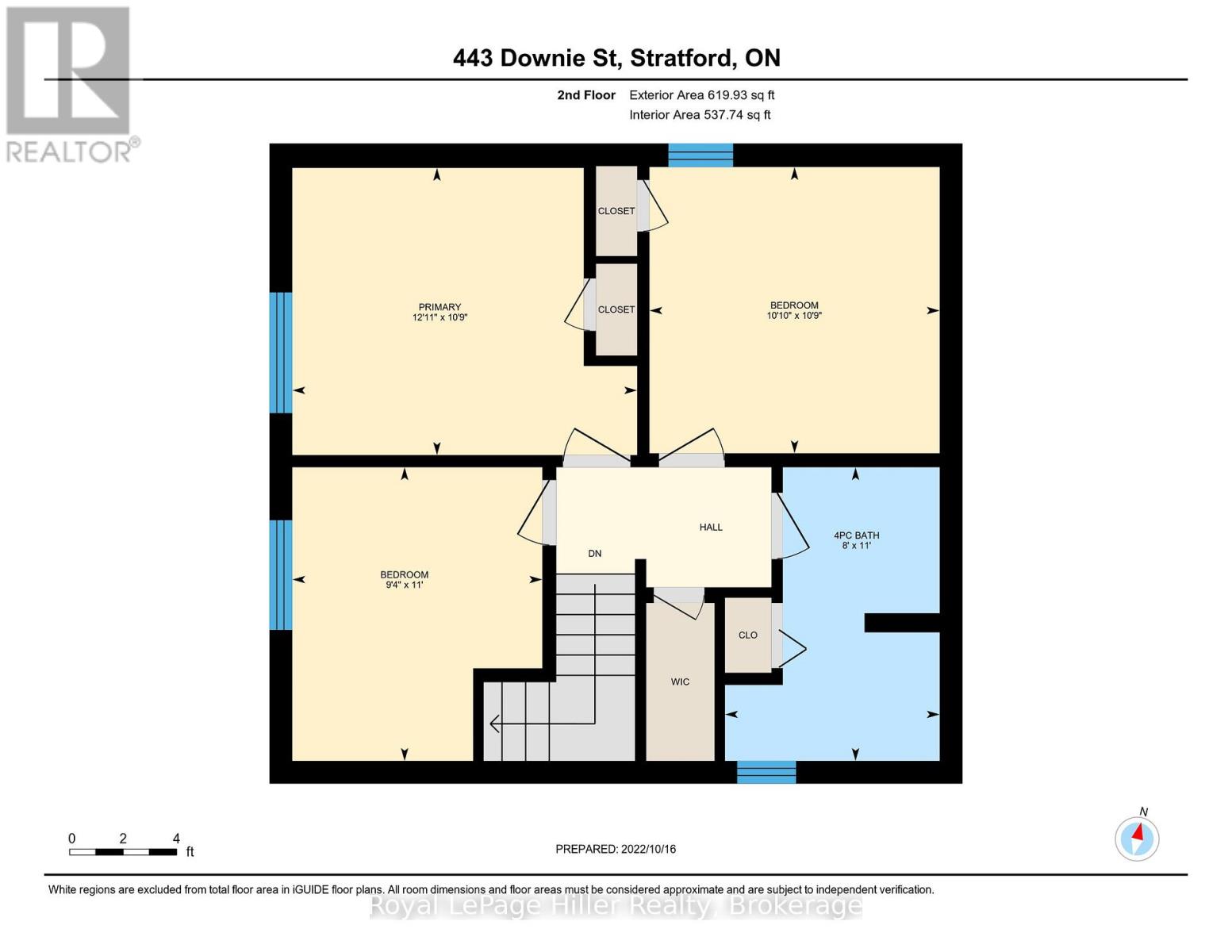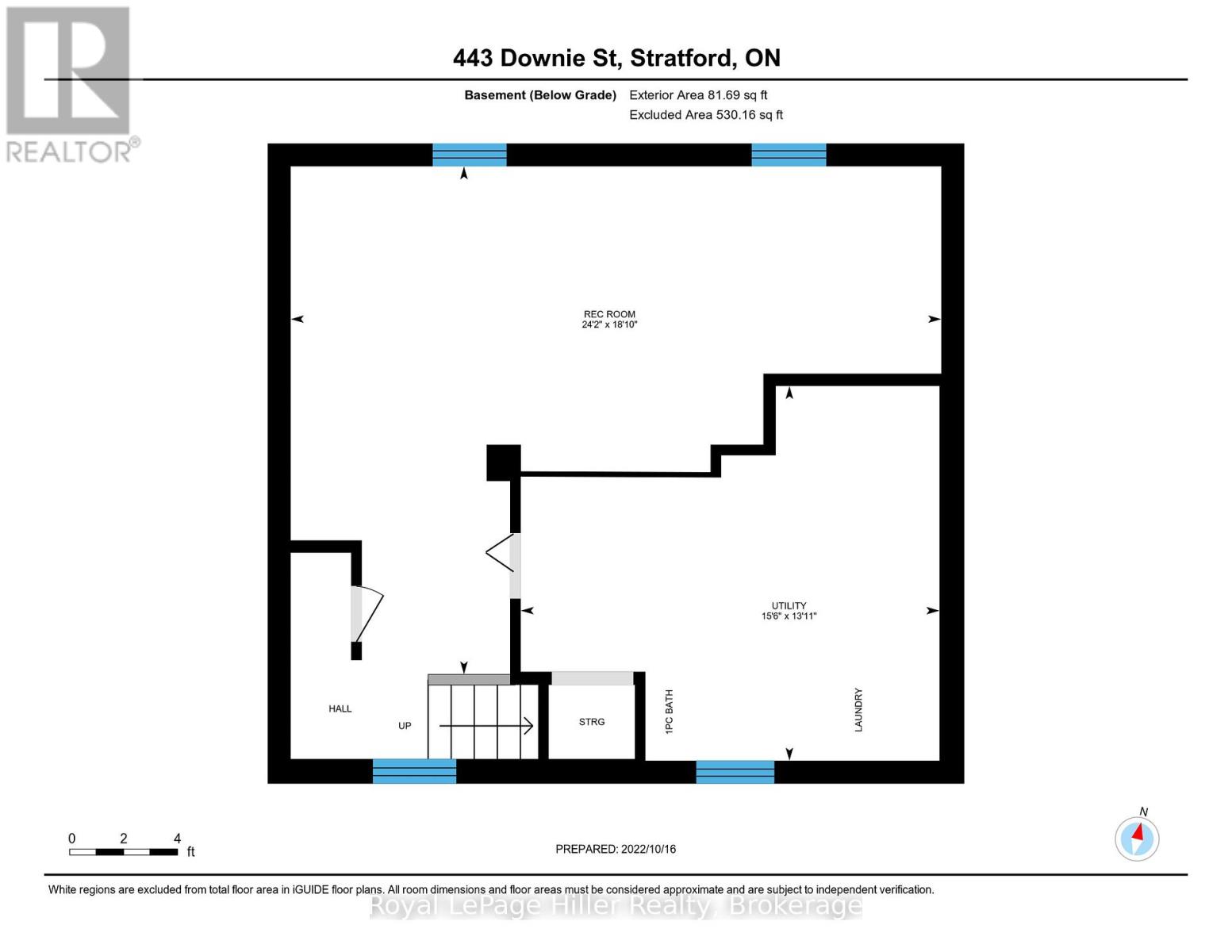$609,990
Well built, 3 bedroom, open concept detached 2 story brick home on a good size lot with a large private driveway and ample parking. This house has been recently renovated with the main floor boasting a new open concept kitchen that flows into the dining and living areas and offers a covered front porch and a large new rear deck off the dining room. The upper level has three large bedrooms and a large washroom. The partially finished basement offers new pot lights and side entrance. Updates include new electrical(2022), flooring(2022), plumbing(2022), newer A/C(2020), newer shingles(2018). Close to downtown, shopping, transit, parks and the Avon Theatre. House square footage is 1,119sqft as per Iguide. Call your Realtor today to set up a private showing. PLEASE NOTE PICTURES WERE TAKEN PRIOR TO TENANTS. (id:54532)
Property Details
| MLS® Number | X11917805 |
| Property Type | Single Family |
| Community Name | Stratford |
| Amenities Near By | Public Transit, Schools |
| Community Features | Community Centre |
| Features | Flat Site |
| Parking Space Total | 4 |
| Structure | Porch, Deck |
Building
| Bathroom Total | 2 |
| Bedrooms Above Ground | 3 |
| Bedrooms Total | 3 |
| Age | 51 To 99 Years |
| Amenities | Fireplace(s) |
| Appliances | Water Heater, Water Meter, Water Softener, Central Vacuum, Dryer, Stove, Washer, Window Coverings, Refrigerator |
| Basement Type | Full |
| Construction Style Attachment | Detached |
| Cooling Type | Central Air Conditioning |
| Exterior Finish | Brick, Vinyl Siding |
| Fireplace Present | Yes |
| Fireplace Total | 1 |
| Foundation Type | Poured Concrete |
| Half Bath Total | 1 |
| Heating Fuel | Natural Gas |
| Heating Type | Forced Air |
| Stories Total | 2 |
| Size Interior | 1,100 - 1,500 Ft2 |
| Type | House |
| Utility Water | Municipal Water |
Land
| Acreage | No |
| Land Amenities | Public Transit, Schools |
| Sewer | Sanitary Sewer |
| Size Depth | 99 Ft ,7 In |
| Size Frontage | 38 Ft |
| Size Irregular | 38 X 99.6 Ft ; Irr |
| Size Total Text | 38 X 99.6 Ft ; Irr|under 1/2 Acre |
| Zoning Description | R2(2) |
Rooms
| Level | Type | Length | Width | Dimensions |
|---|---|---|---|---|
| Second Level | Bathroom | 3.35 m | 2.45 m | 3.35 m x 2.45 m |
| Second Level | Bedroom | 3.35 m | 2.45 m | 3.35 m x 2.45 m |
| Second Level | Bedroom | 3.26 m | 3.31 m | 3.26 m x 3.31 m |
| Second Level | Primary Bedroom | 3.27 m | 3.93 m | 3.27 m x 3.93 m |
| Basement | Recreational, Games Room | 5.74 m | 7.35 m | 5.74 m x 7.35 m |
| Basement | Utility Room | 4.24 m | 4.73 m | 4.24 m x 4.73 m |
| Main Level | Dining Room | 3.88 m | 3.34 m | 3.88 m x 3.34 m |
| Main Level | Kitchen | 2.89 m | 3.34 m | 2.89 m x 3.34 m |
| Main Level | Living Room | 3.88 m | 4.07 m | 3.88 m x 4.07 m |
Utilities
| Cable | Installed |
| Sewer | Installed |
https://www.realtor.ca/real-estate/27789853/443-downie-street-stratford-stratford
Contact Us
Contact us for more information
Dave Fair
Salesperson
No Favourites Found

Sotheby's International Realty Canada,
Brokerage
243 Hurontario St,
Collingwood, ON L9Y 2M1
Office: 705 416 1499
Rioux Baker Davies Team Contacts

Sherry Rioux Team Lead
-
705-443-2793705-443-2793
-
Email SherryEmail Sherry

Emma Baker Team Lead
-
705-444-3989705-444-3989
-
Email EmmaEmail Emma

Craig Davies Team Lead
-
289-685-8513289-685-8513
-
Email CraigEmail Craig

Jacki Binnie Sales Representative
-
705-441-1071705-441-1071
-
Email JackiEmail Jacki

Hollie Knight Sales Representative
-
705-994-2842705-994-2842
-
Email HollieEmail Hollie

Manar Vandervecht Real Estate Broker
-
647-267-6700647-267-6700
-
Email ManarEmail Manar

Michael Maish Sales Representative
-
706-606-5814706-606-5814
-
Email MichaelEmail Michael

Almira Haupt Finance Administrator
-
705-416-1499705-416-1499
-
Email AlmiraEmail Almira
Google Reviews









































No Favourites Found

The trademarks REALTOR®, REALTORS®, and the REALTOR® logo are controlled by The Canadian Real Estate Association (CREA) and identify real estate professionals who are members of CREA. The trademarks MLS®, Multiple Listing Service® and the associated logos are owned by The Canadian Real Estate Association (CREA) and identify the quality of services provided by real estate professionals who are members of CREA. The trademark DDF® is owned by The Canadian Real Estate Association (CREA) and identifies CREA's Data Distribution Facility (DDF®)
March 26 2025 05:59:33
The Lakelands Association of REALTORS®
Royal LePage Hiller Realty
Quick Links
-
HomeHome
-
About UsAbout Us
-
Rental ServiceRental Service
-
Listing SearchListing Search
-
10 Advantages10 Advantages
-
ContactContact
Contact Us
-
243 Hurontario St,243 Hurontario St,
Collingwood, ON L9Y 2M1
Collingwood, ON L9Y 2M1 -
705 416 1499705 416 1499
-
riouxbakerteam@sothebysrealty.cariouxbakerteam@sothebysrealty.ca
© 2025 Rioux Baker Davies Team
-
The Blue MountainsThe Blue Mountains
-
Privacy PolicyPrivacy Policy
