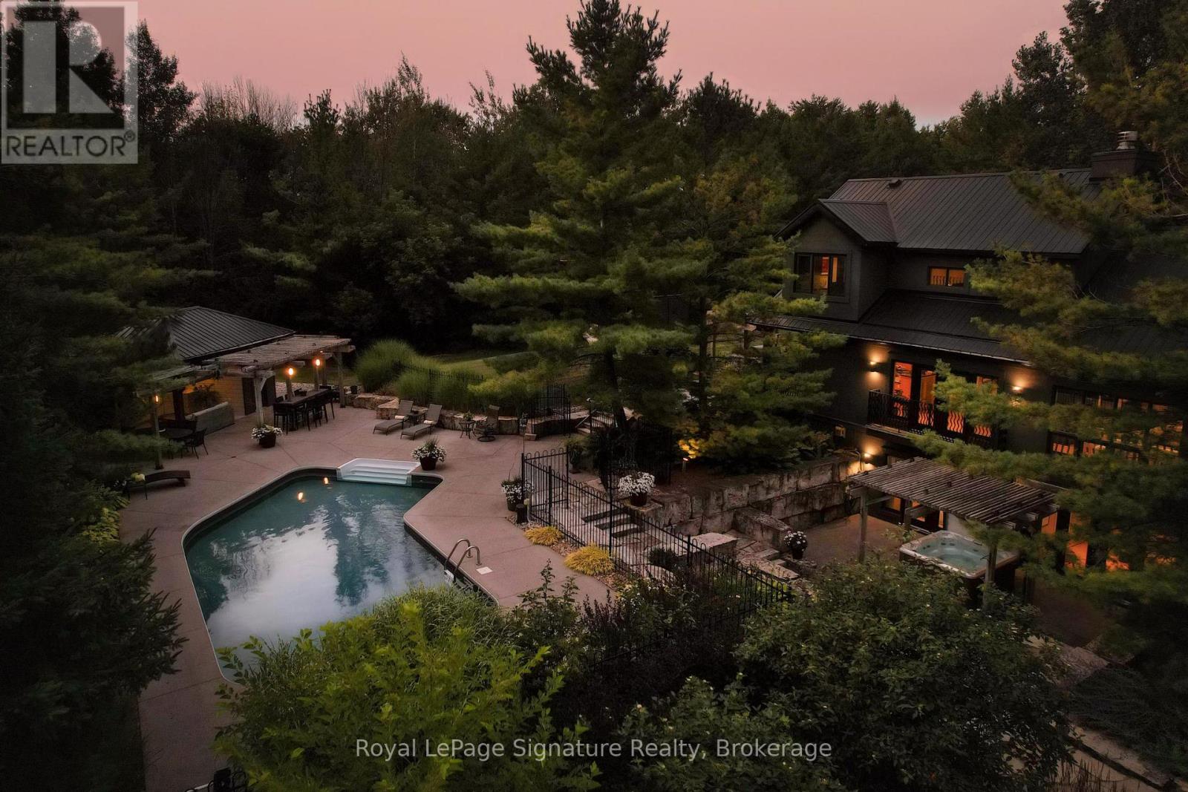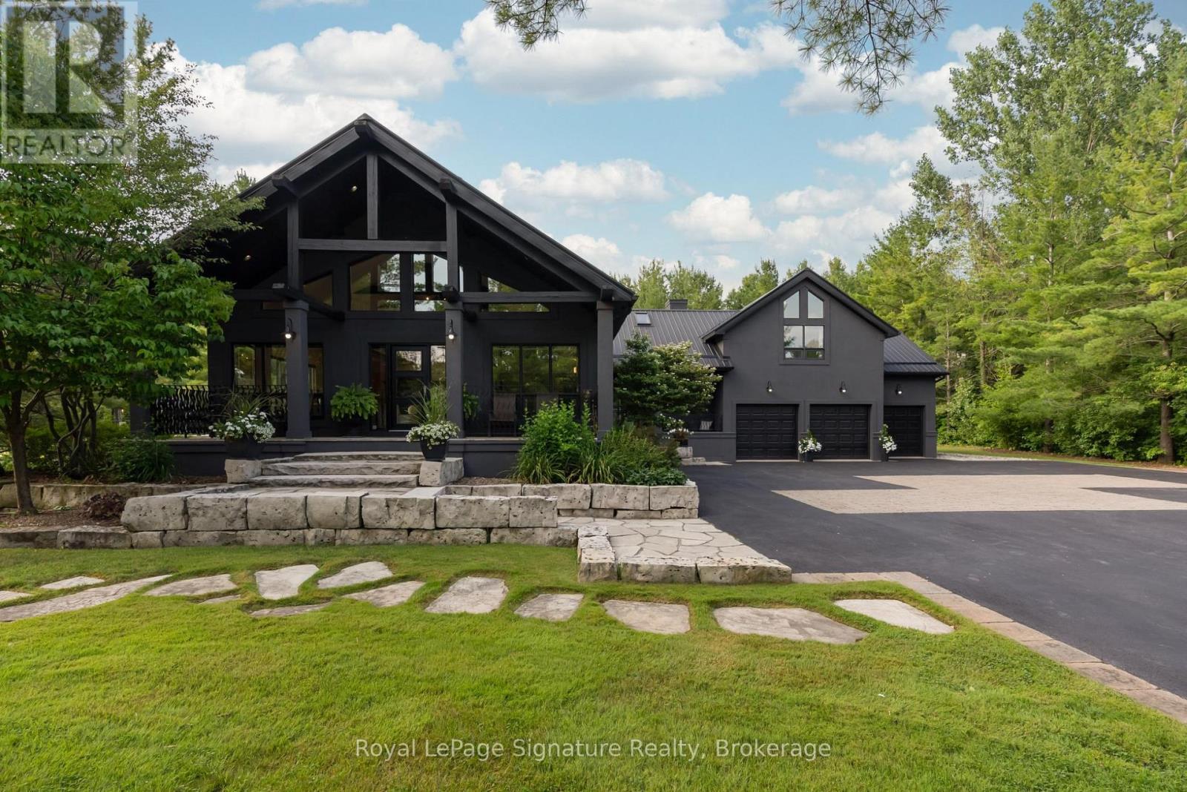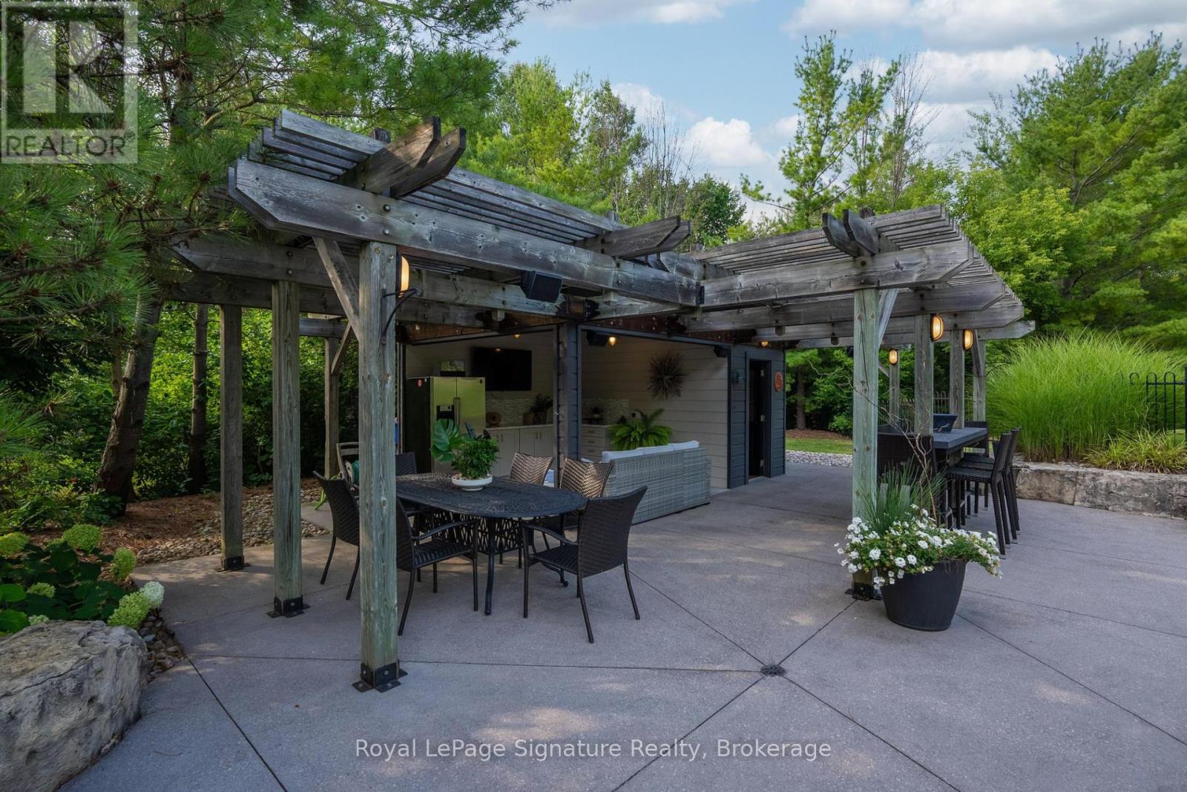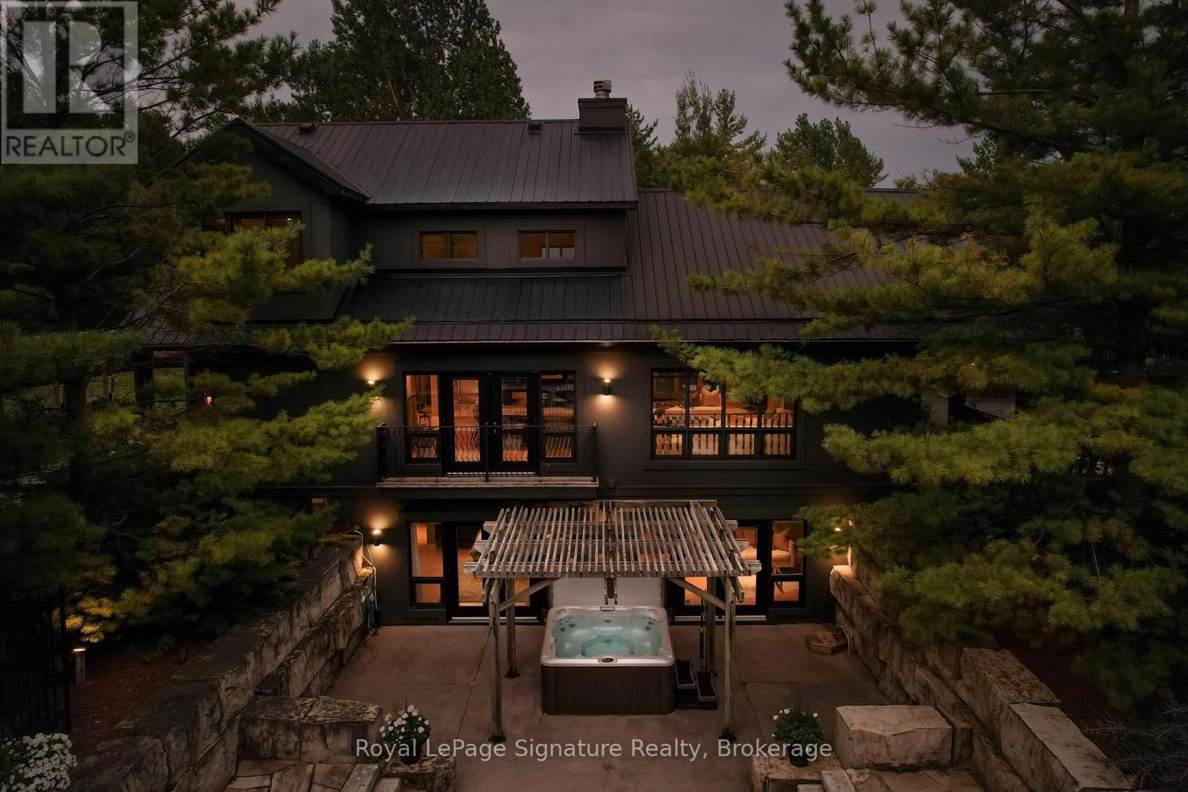$2,650,000
Discover the pinnacle of luxury living in this custom-designed masterpiece by award-winning architects Guthrie Muscovitch, where industrial loft elegance seamlessly blends with the warmth of a Collingwood chalet.Nestled in the prestigious Mountain View Estates, ideally located between Collingwood and Blue Mountain Resort, this one-of-a-kind home offers proximity to private ski and golf clubs. Set on a rare double lot spanning nearly 1 acre, the property boasts a harmonious connection between refined luxury and the beauty of nature.Encompassing 4,547 square feet, this residence features 4 spacious bedrooms, 3.5 elegantly appointed bathrooms, and inviting living areas that cater to both intimate family moments and grand entertaining. Vaulted ceilings and expansive windows bathe the interiors in natural light, highlighting exquisite craftsmanship and thoughtful design details throughout.At the heart of the home, the chefs kitchen impresses with a gas convection range, a premium Miele range hood, and ample space for culinary creations. The serene primary suite serves as a private retreat, complete with a cozy gas fireplace, a den, a walk-out to the hot tub, and a spa-inspired ensuite.The meticulously designed backyard is a private oasis enveloped by mature trees, offering peace and seclusion. This outdoor haven features an in-ground pool, a luxurious cabana with a lounge, shaded dining area, bar counter, and outdoor shower. Relax in the sunken armour stone patio's hot tub, gather around the fire pit, or admire the extensive landscaping that surrounds the property.Additional highlights include a triple attached garage, landscape lighting, and partial ownership of a 6-acre protected natural area with trails and Silver Creek access.Whether hosting lively gatherings or savouring quiet moments, this home delivers a lifestyle of unparalleled comfort and sophistication a place where cherished memories are made. (id:54532)
Property Details
| MLS® Number | S11918209 |
| Property Type | Single Family |
| Community Name | Collingwood |
| Amenities Near By | Ski Area |
| Features | Wooded Area, Flat Site, Lighting, Dry |
| Parking Space Total | 15 |
| Pool Type | Inground Pool |
| Structure | Deck, Patio(s), Porch |
Building
| Bathroom Total | 4 |
| Bedrooms Above Ground | 1 |
| Bedrooms Below Ground | 3 |
| Bedrooms Total | 4 |
| Age | 16 To 30 Years |
| Appliances | Barbeque, Hot Tub, Garage Door Opener Remote(s), Dishwasher, Garage Door Opener, Microwave, Wine Fridge, Refrigerator |
| Basement Development | Finished |
| Basement Features | Walk Out |
| Basement Type | N/a (finished) |
| Construction Style Attachment | Detached |
| Cooling Type | Central Air Conditioning |
| Exterior Finish | Wood, Stucco |
| Fireplace Present | Yes |
| Fireplace Total | 3 |
| Foundation Type | Poured Concrete |
| Half Bath Total | 1 |
| Heating Fuel | Natural Gas |
| Heating Type | Forced Air |
| Stories Total | 2 |
| Size Interior | 3,500 - 5,000 Ft2 |
| Type | House |
Parking
| Attached Garage |
Land
| Acreage | No |
| Land Amenities | Ski Area |
| Landscape Features | Landscaped |
| Sewer | Septic System |
| Size Depth | 224 Ft |
| Size Frontage | 180 Ft |
| Size Irregular | 180 X 224 Ft |
| Size Total Text | 180 X 224 Ft|1/2 - 1.99 Acres |
| Zoning Description | R1 |
Rooms
| Level | Type | Length | Width | Dimensions |
|---|---|---|---|---|
| Second Level | Family Room | 7.65 m | 5.18 m | 7.65 m x 5.18 m |
| Second Level | Bedroom | 7.62 m | 5.79 m | 7.62 m x 5.79 m |
| Lower Level | Bedroom | 4.52 m | 4.17 m | 4.52 m x 4.17 m |
| Lower Level | Bedroom | 3.23 m | 2.82 m | 3.23 m x 2.82 m |
| Lower Level | Laundry Room | 3.68 m | 2 m | 3.68 m x 2 m |
| Lower Level | Utility Room | 3.68 m | 2.64 m | 3.68 m x 2.64 m |
| Main Level | Dining Room | 8.81 m | 4.04 m | 8.81 m x 4.04 m |
| Main Level | Kitchen | 6.73 m | 4.98 m | 6.73 m x 4.98 m |
| Main Level | Living Room | 7.65 m | 5.87 m | 7.65 m x 5.87 m |
| Main Level | Foyer | 2.84 m | 2.39 m | 2.84 m x 2.39 m |
Utilities
| Cable | Installed |
https://www.realtor.ca/real-estate/27790377/21-trails-end-collingwood-collingwood
Contact Us
Contact us for more information
Mike Kearns
Salesperson
thekearnsgroup.ca/
www.facebook.com/MikeKearnsRealEstate/
www.instagram.com/thekearnsgroup
No Favourites Found

Sotheby's International Realty Canada,
Brokerage
243 Hurontario St,
Collingwood, ON L9Y 2M1
Office: 705 416 1499
Rioux Baker Davies Team Contacts

Sherry Rioux Team Lead
-
705-443-2793705-443-2793
-
Email SherryEmail Sherry

Emma Baker Team Lead
-
705-444-3989705-444-3989
-
Email EmmaEmail Emma

Craig Davies Team Lead
-
289-685-8513289-685-8513
-
Email CraigEmail Craig

Jacki Binnie Sales Representative
-
705-441-1071705-441-1071
-
Email JackiEmail Jacki

Hollie Knight Sales Representative
-
705-994-2842705-994-2842
-
Email HollieEmail Hollie

Manar Vandervecht Real Estate Broker
-
647-267-6700647-267-6700
-
Email ManarEmail Manar

Michael Maish Sales Representative
-
706-606-5814706-606-5814
-
Email MichaelEmail Michael

Almira Haupt Finance Administrator
-
705-416-1499705-416-1499
-
Email AlmiraEmail Almira
Google Reviews









































No Favourites Found

The trademarks REALTOR®, REALTORS®, and the REALTOR® logo are controlled by The Canadian Real Estate Association (CREA) and identify real estate professionals who are members of CREA. The trademarks MLS®, Multiple Listing Service® and the associated logos are owned by The Canadian Real Estate Association (CREA) and identify the quality of services provided by real estate professionals who are members of CREA. The trademark DDF® is owned by The Canadian Real Estate Association (CREA) and identifies CREA's Data Distribution Facility (DDF®)
April 07 2025 07:28:32
The Lakelands Association of REALTORS®
Royal LePage Signature Realty
Quick Links
-
HomeHome
-
About UsAbout Us
-
Rental ServiceRental Service
-
Listing SearchListing Search
-
10 Advantages10 Advantages
-
ContactContact
Contact Us
-
243 Hurontario St,243 Hurontario St,
Collingwood, ON L9Y 2M1
Collingwood, ON L9Y 2M1 -
705 416 1499705 416 1499
-
riouxbakerteam@sothebysrealty.cariouxbakerteam@sothebysrealty.ca
© 2025 Rioux Baker Davies Team
-
The Blue MountainsThe Blue Mountains
-
Privacy PolicyPrivacy Policy






































