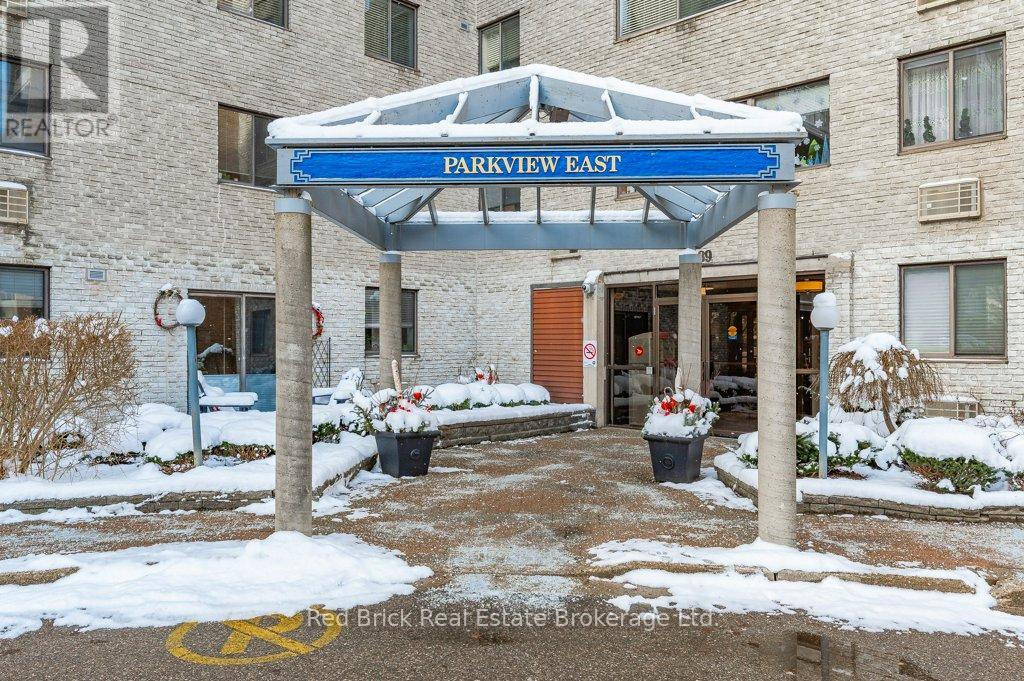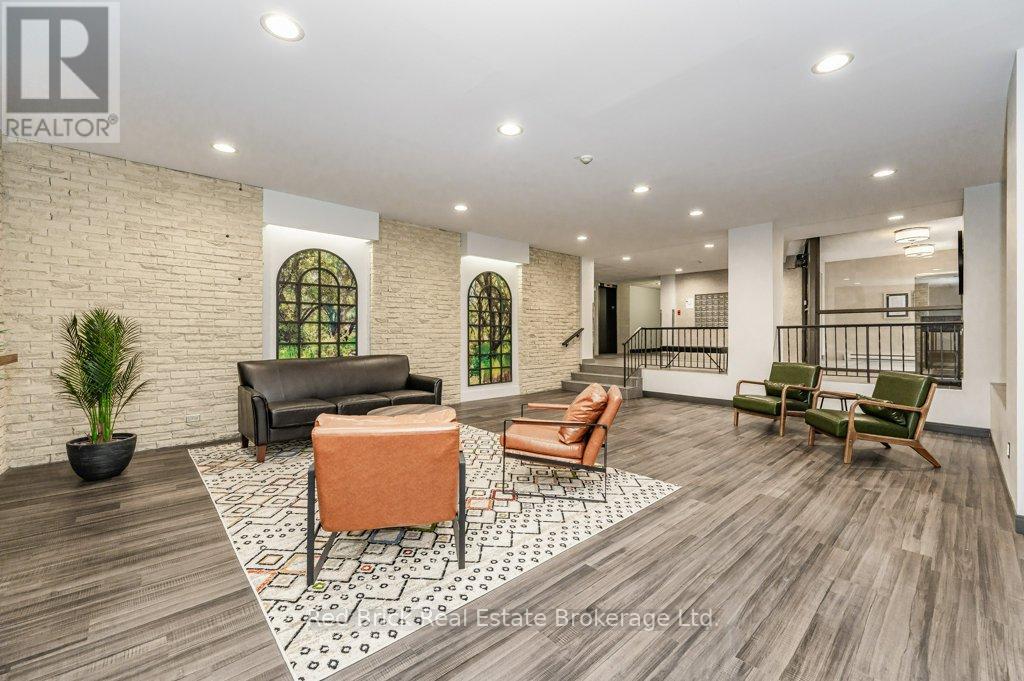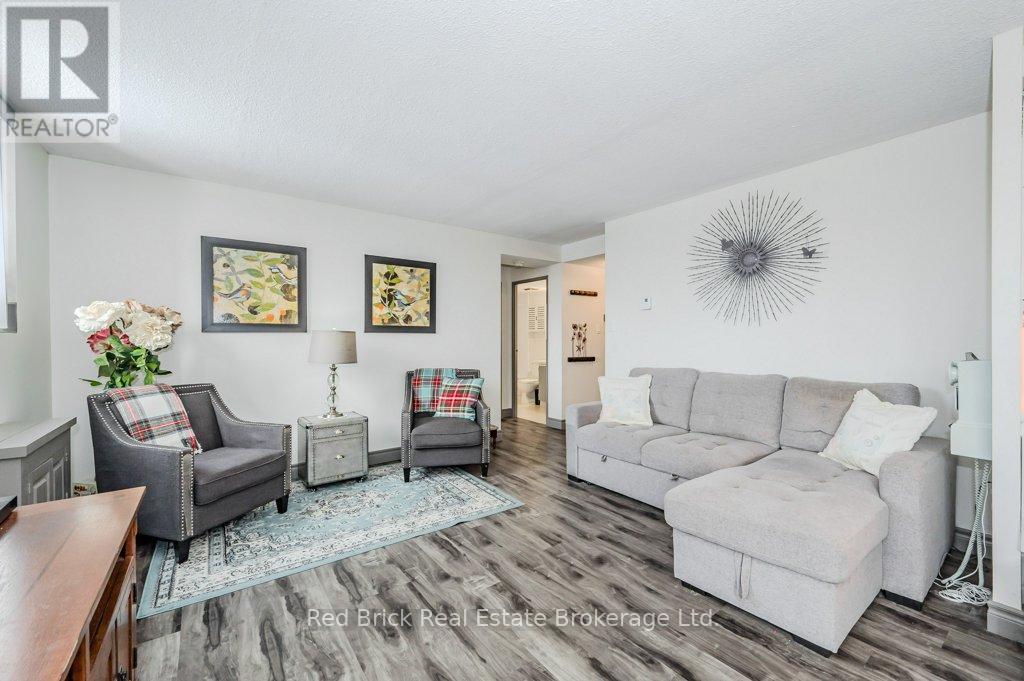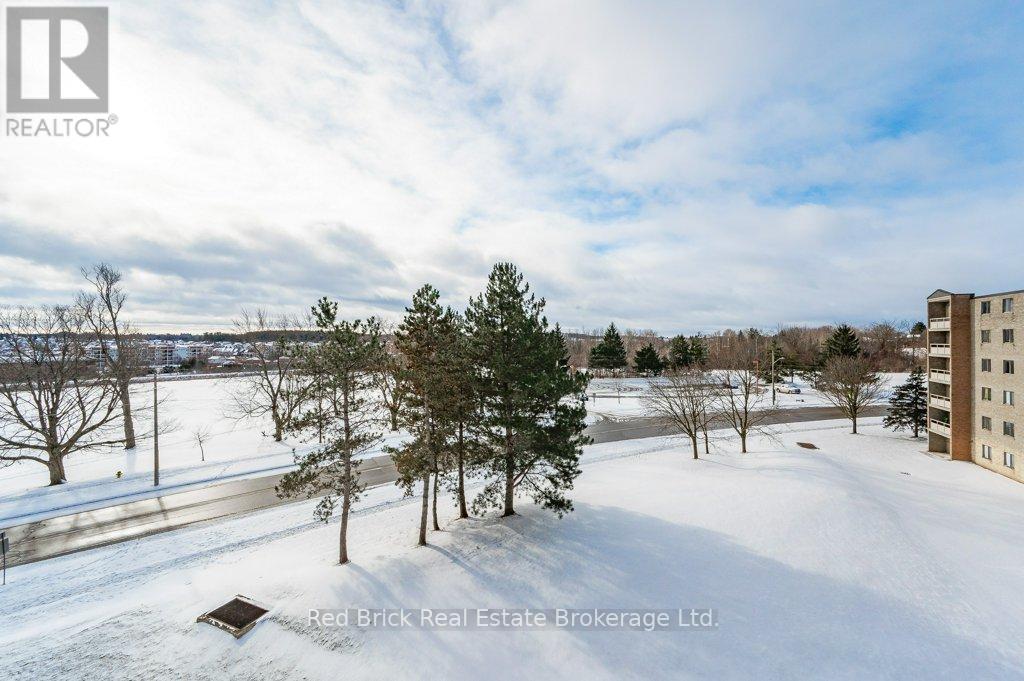$379,000Maintenance, Heat, Electricity, Common Area Maintenance, Water, Insurance
$538.75 Monthly
Maintenance, Heat, Electricity, Common Area Maintenance, Water, Insurance
$538.75 MonthlyBEAUTIFUL-AFFORDABLE- ALL-INCLUSIVE FEES Welcome to this bright, beautiful and recently updated, move in ready, 1 bedroom 1 bathroom condo! Not only will you find new stainless steal fridge, stove and dishwasher but theres also new in-suite laundry pair. Imagine care free living with all your utilities included in the condo fees- youll never have to pay for water or hydro again! Condo fees also include underground parking with car wash- spot 109 deeded to the unit!- lots of visitors and above ground parking, outdoor pool, gym, sauna and jacuzzi spa, games room and more! After preparing dinner in the spacious and bright kitchen and eating in the open concept dining room/living room, enjoy the large balcony overlooking Margaret Green park, take a stroll through the dog park or have a game of tennis with the courts right across the street. There are too many positives to list so come out and take a tour through this fabulous condo and building. All window treatments, light fixtures and air conditioner are included with the sale. Quick closing available. **** EXTRAS **** This quiet and secure building is situated across from Margaret Greene Park and close proximity to Costco, public transit, schools, a recreation center, and a library. (id:54532)
Open House
This property has open houses!
12:00 pm
Ends at:2:00 pm
Property Details
| MLS® Number | X11920620 |
| Property Type | Single Family |
| Community Name | West Willow Woods |
| Community Features | Pet Restrictions |
| Features | Balcony, In Suite Laundry |
| Pool Type | Outdoor Pool |
Building
| Bathroom Total | 1 |
| Bedrooms Above Ground | 1 |
| Bedrooms Total | 1 |
| Amenities | Exercise Centre, Recreation Centre, Visitor Parking |
| Appliances | Dishwasher, Dryer, Refrigerator, Stove, Washer, Window Coverings |
| Cooling Type | Wall Unit |
| Exterior Finish | Brick |
| Heating Fuel | Electric |
| Heating Type | Baseboard Heaters |
| Size Interior | 700 - 799 Ft2 |
| Type | Apartment |
Parking
| Underground | |
| Covered |
Land
| Acreage | No |
Rooms
| Level | Type | Length | Width | Dimensions |
|---|---|---|---|---|
| Main Level | Bathroom | 3.26 m | 1.53 m | 3.26 m x 1.53 m |
| Main Level | Bedroom | 3.26 m | 3.58 m | 3.26 m x 3.58 m |
| Main Level | Kitchen | 3.09 m | 2.4 m | 3.09 m x 2.4 m |
| Main Level | Living Room | 3.91 m | 4.24 m | 3.91 m x 4.24 m |
| Main Level | Dining Room | 2.8 m | 4.08 m | 2.8 m x 4.08 m |
Contact Us
Contact us for more information
Lindsey Martin
Salesperson
No Favourites Found

Sotheby's International Realty Canada,
Brokerage
243 Hurontario St,
Collingwood, ON L9Y 2M1
Office: 705 416 1499
Rioux Baker Davies Team Contacts

Sherry Rioux Team Lead
-
705-443-2793705-443-2793
-
Email SherryEmail Sherry

Emma Baker Team Lead
-
705-444-3989705-444-3989
-
Email EmmaEmail Emma

Craig Davies Team Lead
-
289-685-8513289-685-8513
-
Email CraigEmail Craig

Jacki Binnie Sales Representative
-
705-441-1071705-441-1071
-
Email JackiEmail Jacki

Hollie Knight Sales Representative
-
705-994-2842705-994-2842
-
Email HollieEmail Hollie

Manar Vandervecht Real Estate Broker
-
647-267-6700647-267-6700
-
Email ManarEmail Manar

Michael Maish Sales Representative
-
706-606-5814706-606-5814
-
Email MichaelEmail Michael

Almira Haupt Finance Administrator
-
705-416-1499705-416-1499
-
Email AlmiraEmail Almira
Google Reviews

































No Favourites Found

The trademarks REALTOR®, REALTORS®, and the REALTOR® logo are controlled by The Canadian Real Estate Association (CREA) and identify real estate professionals who are members of CREA. The trademarks MLS®, Multiple Listing Service® and the associated logos are owned by The Canadian Real Estate Association (CREA) and identify the quality of services provided by real estate professionals who are members of CREA. The trademark DDF® is owned by The Canadian Real Estate Association (CREA) and identifies CREA's Data Distribution Facility (DDF®)
January 19 2025 04:27:47
The Lakelands Association of REALTORS®
Red Brick Real Estate Brokerage Ltd.
Quick Links
-
HomeHome
-
About UsAbout Us
-
Rental ServiceRental Service
-
Listing SearchListing Search
-
10 Advantages10 Advantages
-
ContactContact
Contact Us
-
243 Hurontario St,243 Hurontario St,
Collingwood, ON L9Y 2M1
Collingwood, ON L9Y 2M1 -
705 416 1499705 416 1499
-
riouxbakerteam@sothebysrealty.cariouxbakerteam@sothebysrealty.ca
© 2025 Rioux Baker Davies Team
-
The Blue MountainsThe Blue Mountains
-
Privacy PolicyPrivacy Policy











































