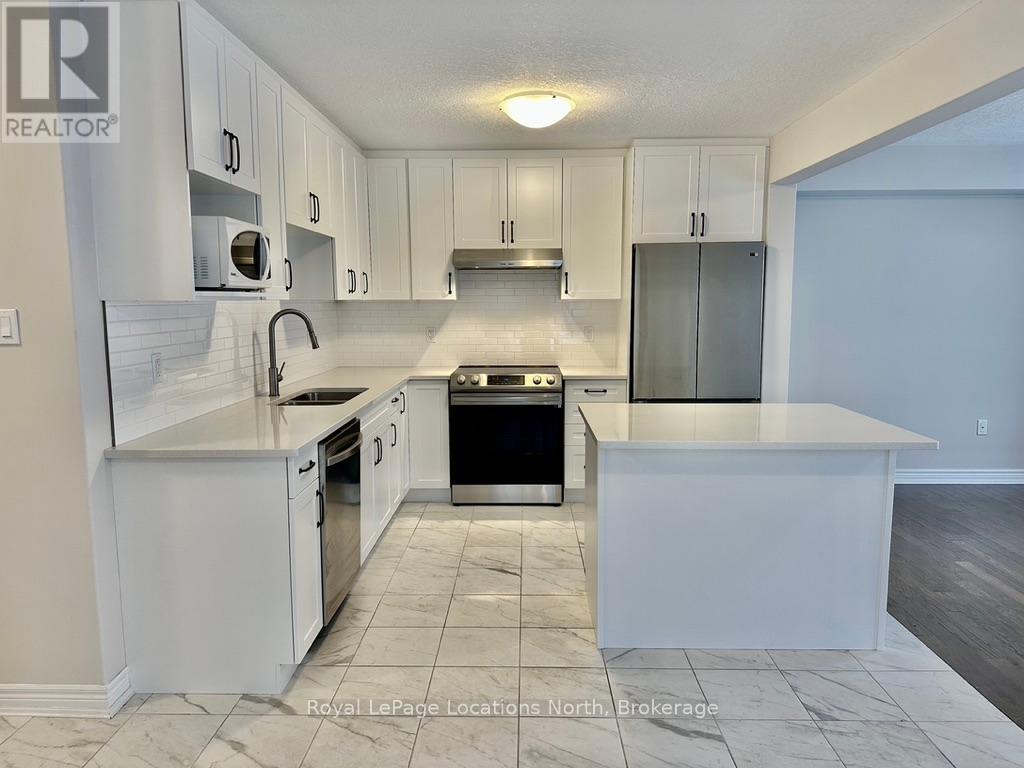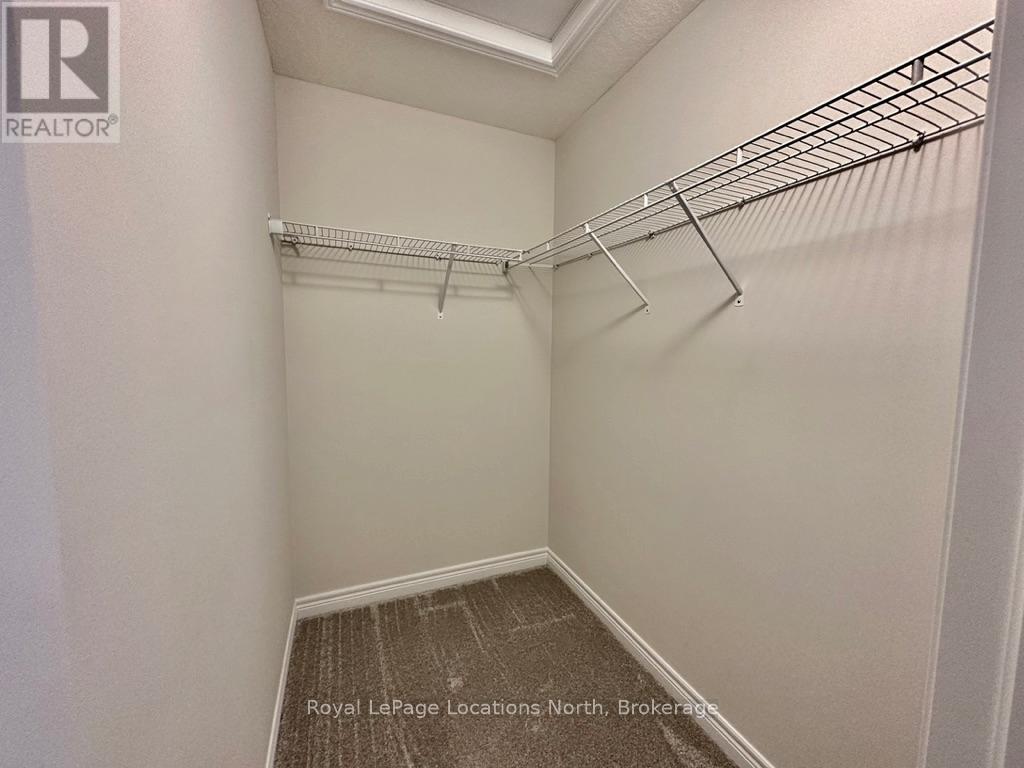$2,500 Monthly
ANNUAL LEASE - Welcome to 162 Stonebrook Way, a newly built end-unit town house, located on a stunning oversized corner lot. Upon entering, you'll be welcomed by the thoughtfully chosen upgrades and well laid-out floor plan. An open concept kitchen, living room and dining room overlooks a great size back yard and fantastic views of the sunset. The eat-in kitchen showcases a large island, new stainless steel appliances, gorgeous quartz countertops which ties in nicely to the custom backsplash and upgraded hardware. The adjoining spacious living room has engineered hardwood floors and direct access to the backyard. For added convenience, a two-piece powder room is situated on the main floor. Ascend to the second floor to discover the practicality of upper-level laundry and three well-proportioned bedrooms. The two generously sized bedrooms have large closets, a cathedral ceiling and a shared well-appointed 4-piece bathroom. The primary bedroom, a retreat in itself, includes a spacious walk-in closet and a private 3-piece ensuite bathroom. The basement is unfinished and is perfect for additional storage. An attached 1.5 car garage can be conveniently accessed from the interior of the home and through the backyard. This home stands out with it's quality and custom upgrades. Sit outside on the covered front porch or in your peaceful backyard overlooking the picturesque rolling fields. Located minutes to the heart of the Beaver Valley, Markdale is a short drive to ski hills, hiking the Bruce Trail, famous waterfalls, golf, Georgian Bay and so much more! Markdale also has the convenience of a new hospital and shopping plaza, perfect for commuters, young families and retirees. Book your showing today! Please come prepared with application, references, credit report and employment verification. Utilities in addition to rent. Small pet may be considered. No smoking. (id:54532)
Property Details
| MLS® Number | X11922363 |
| Property Type | Single Family |
| Community Name | Markdale |
| Parking Space Total | 4 |
Building
| Bathroom Total | 3 |
| Bedrooms Above Ground | 3 |
| Bedrooms Total | 3 |
| Appliances | Garage Door Opener Remote(s) |
| Basement Development | Unfinished |
| Basement Type | Full (unfinished) |
| Construction Style Attachment | Attached |
| Cooling Type | Central Air Conditioning |
| Exterior Finish | Stone, Vinyl Siding |
| Foundation Type | Poured Concrete |
| Half Bath Total | 1 |
| Heating Fuel | Natural Gas |
| Heating Type | Forced Air |
| Stories Total | 2 |
| Type | Row / Townhouse |
| Utility Water | Municipal Water |
Parking
| Attached Garage |
Land
| Acreage | No |
| Sewer | Sanitary Sewer |
Rooms
| Level | Type | Length | Width | Dimensions |
|---|---|---|---|---|
| Second Level | Bathroom | 2.72 m | 2.36 m | 2.72 m x 2.36 m |
| Second Level | Bedroom | 4.17 m | 2.51 m | 4.17 m x 2.51 m |
| Second Level | Bedroom | 3.73 m | 3.17 m | 3.73 m x 3.17 m |
| Second Level | Primary Bedroom | 4.19 m | 3.86 m | 4.19 m x 3.86 m |
| Second Level | Bathroom | 2.72 m | 1.8 m | 2.72 m x 1.8 m |
| Basement | Utility Room | 12.12 m | 5.49 m | 12.12 m x 5.49 m |
| Main Level | Bathroom | 1.47 m | 1.22 m | 1.47 m x 1.22 m |
| Main Level | Dining Room | 3 m | 5.59 m | 3 m x 5.59 m |
| Main Level | Living Room | 3 m | 5.59 m | 3 m x 5.59 m |
| Main Level | Kitchen | 3 m | 3.17 m | 3 m x 3.17 m |
https://www.realtor.ca/real-estate/27799554/162-stonebrook-way-grey-highlands-markdale-markdale
Contact Us
Contact us for more information
No Favourites Found

Sotheby's International Realty Canada,
Brokerage
243 Hurontario St,
Collingwood, ON L9Y 2M1
Office: 705 416 1499
Rioux Baker Davies Team Contacts

Sherry Rioux Team Lead
-
705-443-2793705-443-2793
-
Email SherryEmail Sherry

Emma Baker Team Lead
-
705-444-3989705-444-3989
-
Email EmmaEmail Emma

Craig Davies Team Lead
-
289-685-8513289-685-8513
-
Email CraigEmail Craig

Jacki Binnie Sales Representative
-
705-441-1071705-441-1071
-
Email JackiEmail Jacki

Hollie Knight Sales Representative
-
705-994-2842705-994-2842
-
Email HollieEmail Hollie

Manar Vandervecht Real Estate Broker
-
647-267-6700647-267-6700
-
Email ManarEmail Manar

Michael Maish Sales Representative
-
706-606-5814706-606-5814
-
Email MichaelEmail Michael

Almira Haupt Finance Administrator
-
705-416-1499705-416-1499
-
Email AlmiraEmail Almira
Google Reviews






































No Favourites Found

The trademarks REALTOR®, REALTORS®, and the REALTOR® logo are controlled by The Canadian Real Estate Association (CREA) and identify real estate professionals who are members of CREA. The trademarks MLS®, Multiple Listing Service® and the associated logos are owned by The Canadian Real Estate Association (CREA) and identify the quality of services provided by real estate professionals who are members of CREA. The trademark DDF® is owned by The Canadian Real Estate Association (CREA) and identifies CREA's Data Distribution Facility (DDF®)
January 14 2025 04:33:43
The Lakelands Association of REALTORS®
Royal LePage Locations North
Quick Links
-
HomeHome
-
About UsAbout Us
-
Rental ServiceRental Service
-
Listing SearchListing Search
-
10 Advantages10 Advantages
-
ContactContact
Contact Us
-
243 Hurontario St,243 Hurontario St,
Collingwood, ON L9Y 2M1
Collingwood, ON L9Y 2M1 -
705 416 1499705 416 1499
-
riouxbakerteam@sothebysrealty.cariouxbakerteam@sothebysrealty.ca
© 2025 Rioux Baker Davies Team
-
The Blue MountainsThe Blue Mountains
-
Privacy PolicyPrivacy Policy


































