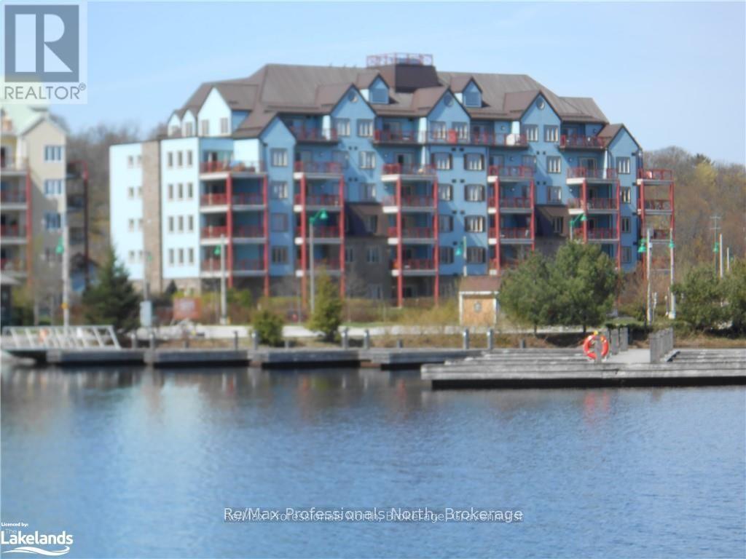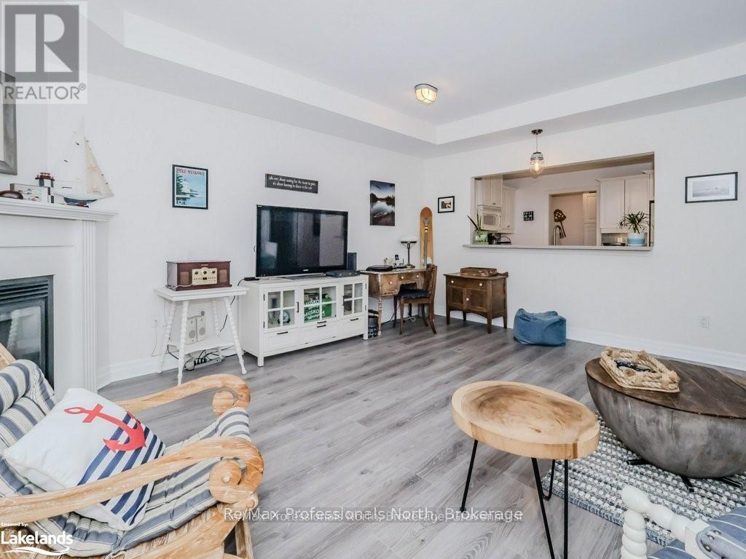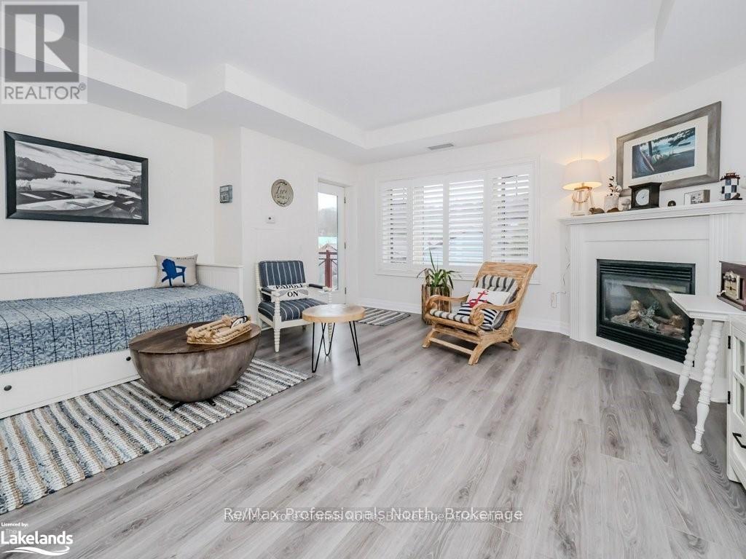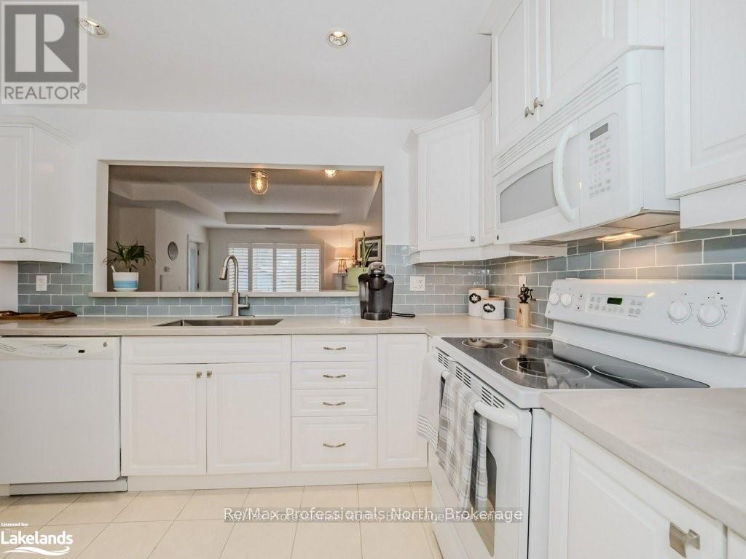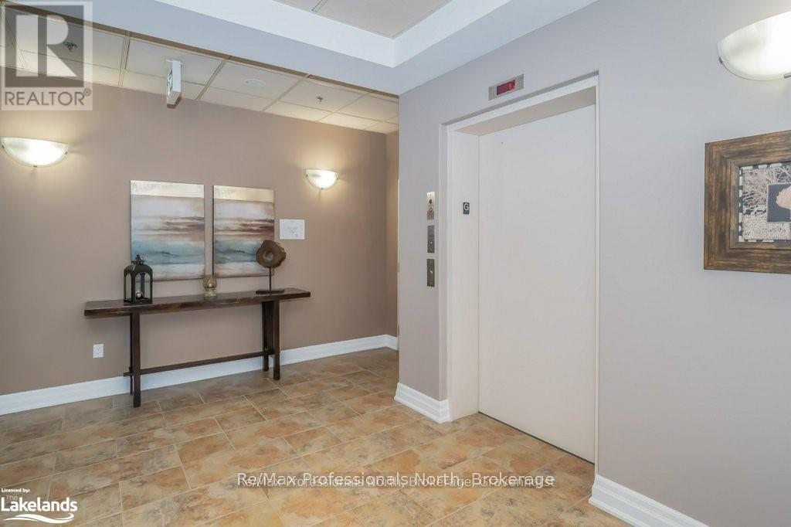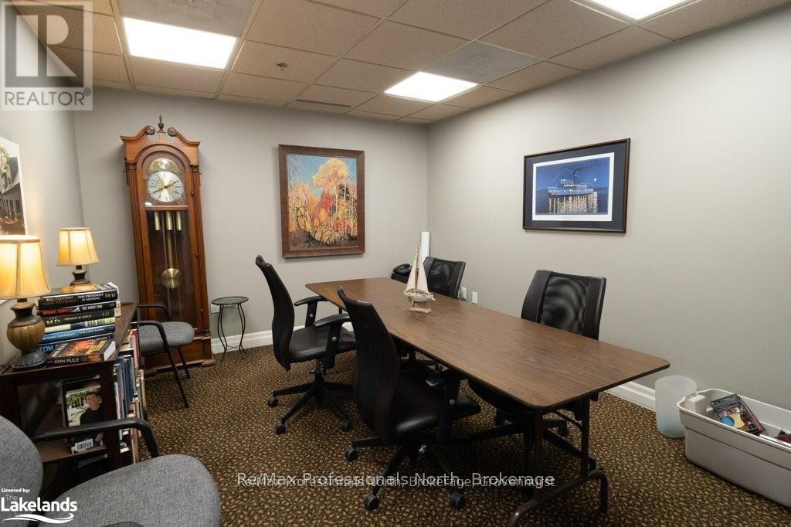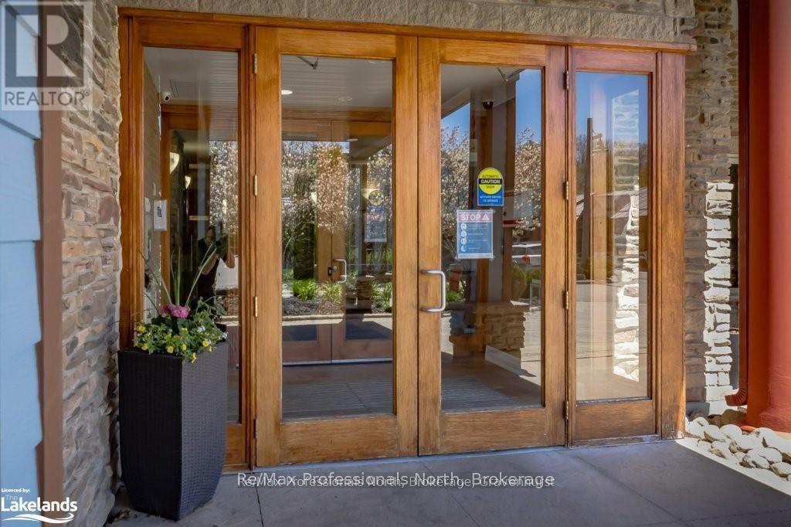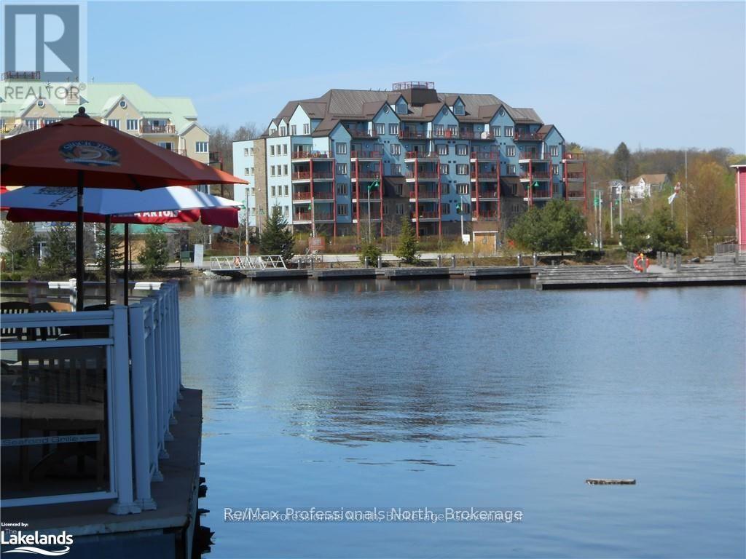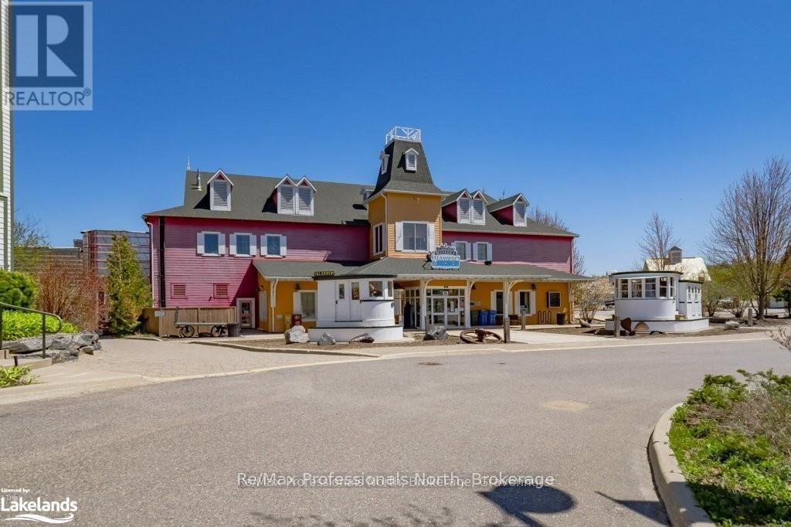$535,000Maintenance, Heat, Cable TV, Insurance, Common Area Maintenance, Water, Parking
$686.08 Monthly
Maintenance, Heat, Cable TV, Insurance, Common Area Maintenance, Water, Parking
$686.08 MonthlyNEW PRICE!!! Beautifully finished with many upgrades in this spacious 940 sq. ft. 1 bedroom, 2 bathroom suite on the 2nd floor of the friendly and secure Greavette condominium at the Muskoka Wharf on majestic Lake Muskoka in Gravenhurst. The suite has updated Kitchen, Bathroom and Living room including new floors, improved cabinetry, California shutters throughout, light fixtures, kitchen sinks and backsplash and bathroom fixtures and back splash, ready for your move in. The living room has a natural gas fireplace, breakfast bar to the kitchen and door to balcony with natural gas BBQ hook up; the bedroom has ensuite bathroom with shower, tub and makeup counter, walk in closet; there is a 2 piece guest powder room. The parking is under large carport with storage locker. This is Carefree Living with a very inclusive condo fee including most utilities, in a very well maintain building and grounds: just steps to the lakeside boardwalk to parks, shops, restaurants, steamships, museums, boat launch and farmers' market. Gravenhurst is the gateway to Muskoka with an Opera House, YMCA, Library, Golfing, Boating, Fishing, Swimming, Festival Grounds, Walking, Bike, Snowmobiling Trials and all that Muskoka offers. Just 90 minutes north of Highway 401. A must see Condo!!! (id:54532)
Property Details
| MLS® Number | X11923203 |
| Property Type | Single Family |
| Community Name | Muskoka (S) |
| Community Features | Pet Restrictions |
| Equipment Type | None |
| Features | Backs On Greenbelt, Waterway, Wheelchair Access, Balcony, Level, Carpet Free, In Suite Laundry |
| Parking Space Total | 1 |
| Rental Equipment Type | None |
| View Type | Lake View |
Building
| Bathroom Total | 2 |
| Bedrooms Above Ground | 1 |
| Bedrooms Total | 1 |
| Age | 16 To 30 Years |
| Amenities | Party Room, Visitor Parking, Fireplace(s), Separate Electricity Meters, Storage - Locker |
| Appliances | Dishwasher, Dryer, Microwave, Hood Fan, Stove, Washer, Window Coverings, Refrigerator |
| Architectural Style | Bungalow |
| Cooling Type | Central Air Conditioning |
| Exterior Finish | Stone, Vinyl Siding |
| Fire Protection | Smoke Detectors |
| Fireplace Present | Yes |
| Fireplace Total | 1 |
| Foundation Type | Insulated Concrete Forms |
| Half Bath Total | 1 |
| Heating Fuel | Natural Gas |
| Heating Type | Forced Air |
| Stories Total | 1 |
| Size Interior | 900 - 999 Ft2 |
| Type | Apartment |
Parking
| Carport | |
| Covered |
Land
| Acreage | No |
| Landscape Features | Landscaped |
| Zoning Description | R3 |
Rooms
| Level | Type | Length | Width | Dimensions |
|---|---|---|---|---|
| Main Level | Living Room | 5.87 m | 4.97 m | 5.87 m x 4.97 m |
| Main Level | Primary Bedroom | 4.3 m | 3.6 m | 4.3 m x 3.6 m |
| Main Level | Kitchen | 3.75 m | 2.36 m | 3.75 m x 2.36 m |
| Main Level | Laundry Room | 1.95 m | 1.7 m | 1.95 m x 1.7 m |
Contact Us
Contact us for more information
Hugh Nichols
Broker
No Favourites Found

Sotheby's International Realty Canada,
Brokerage
243 Hurontario St,
Collingwood, ON L9Y 2M1
Office: 705 416 1499
Rioux Baker Davies Team Contacts

Sherry Rioux Team Lead
-
705-443-2793705-443-2793
-
Email SherryEmail Sherry

Emma Baker Team Lead
-
705-444-3989705-444-3989
-
Email EmmaEmail Emma

Craig Davies Team Lead
-
289-685-8513289-685-8513
-
Email CraigEmail Craig

Jacki Binnie Sales Representative
-
705-441-1071705-441-1071
-
Email JackiEmail Jacki

Hollie Knight Sales Representative
-
705-994-2842705-994-2842
-
Email HollieEmail Hollie

Manar Vandervecht Real Estate Broker
-
647-267-6700647-267-6700
-
Email ManarEmail Manar

Michael Maish Sales Representative
-
706-606-5814706-606-5814
-
Email MichaelEmail Michael

Almira Haupt Finance Administrator
-
705-416-1499705-416-1499
-
Email AlmiraEmail Almira
Google Reviews









































No Favourites Found

The trademarks REALTOR®, REALTORS®, and the REALTOR® logo are controlled by The Canadian Real Estate Association (CREA) and identify real estate professionals who are members of CREA. The trademarks MLS®, Multiple Listing Service® and the associated logos are owned by The Canadian Real Estate Association (CREA) and identify the quality of services provided by real estate professionals who are members of CREA. The trademark DDF® is owned by The Canadian Real Estate Association (CREA) and identifies CREA's Data Distribution Facility (DDF®)
March 25 2025 01:33:44
The Lakelands Association of REALTORS®
RE/MAX Professionals North
Quick Links
-
HomeHome
-
About UsAbout Us
-
Rental ServiceRental Service
-
Listing SearchListing Search
-
10 Advantages10 Advantages
-
ContactContact
Contact Us
-
243 Hurontario St,243 Hurontario St,
Collingwood, ON L9Y 2M1
Collingwood, ON L9Y 2M1 -
705 416 1499705 416 1499
-
riouxbakerteam@sothebysrealty.cariouxbakerteam@sothebysrealty.ca
© 2025 Rioux Baker Davies Team
-
The Blue MountainsThe Blue Mountains
-
Privacy PolicyPrivacy Policy
