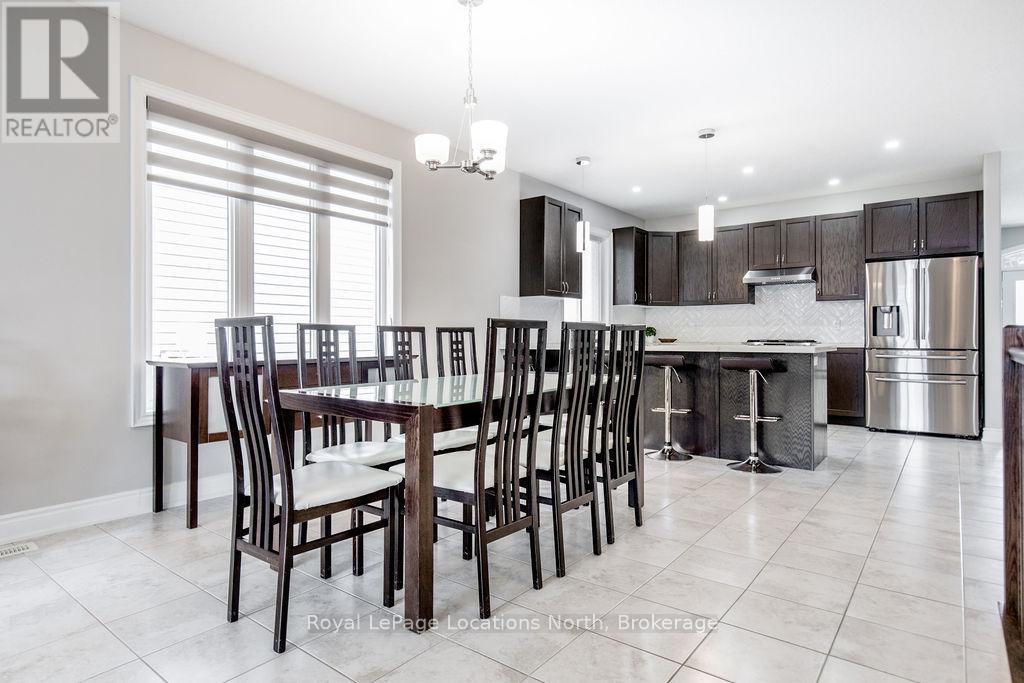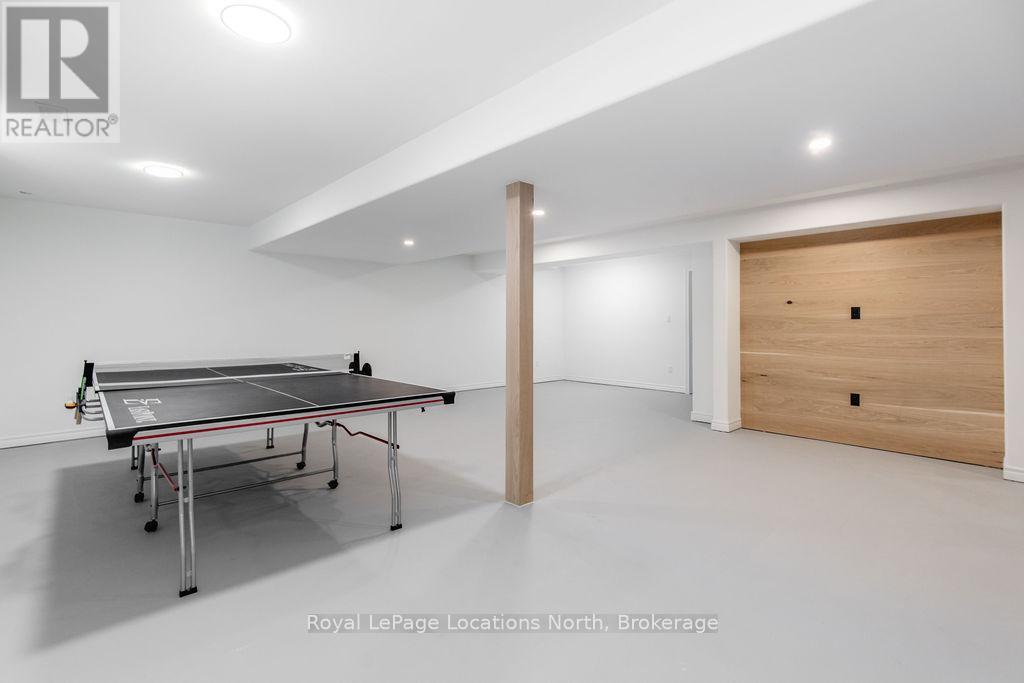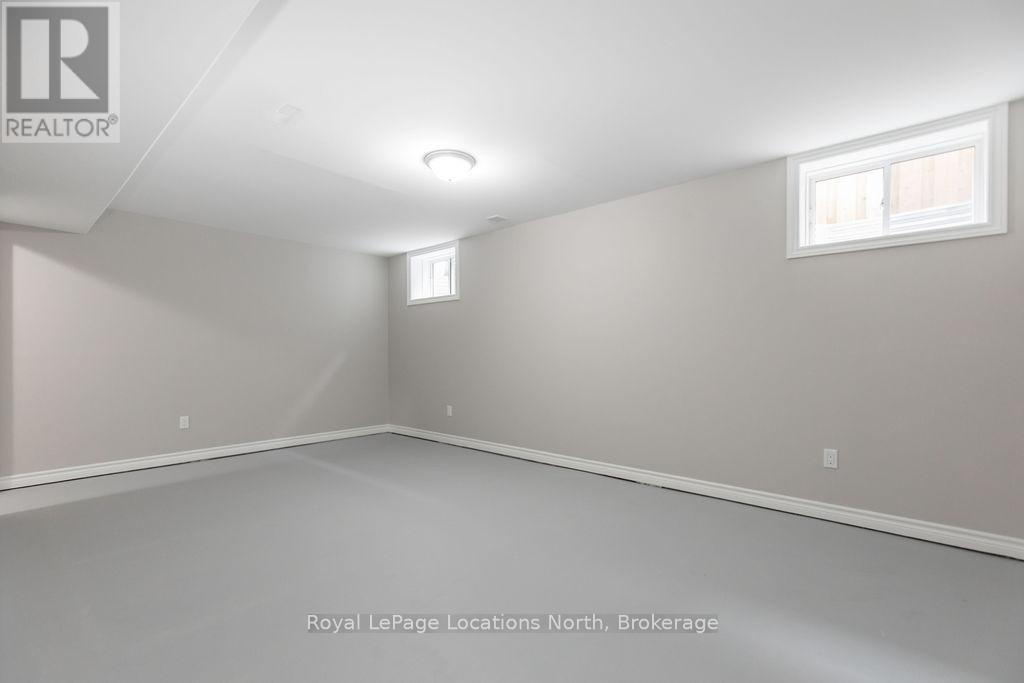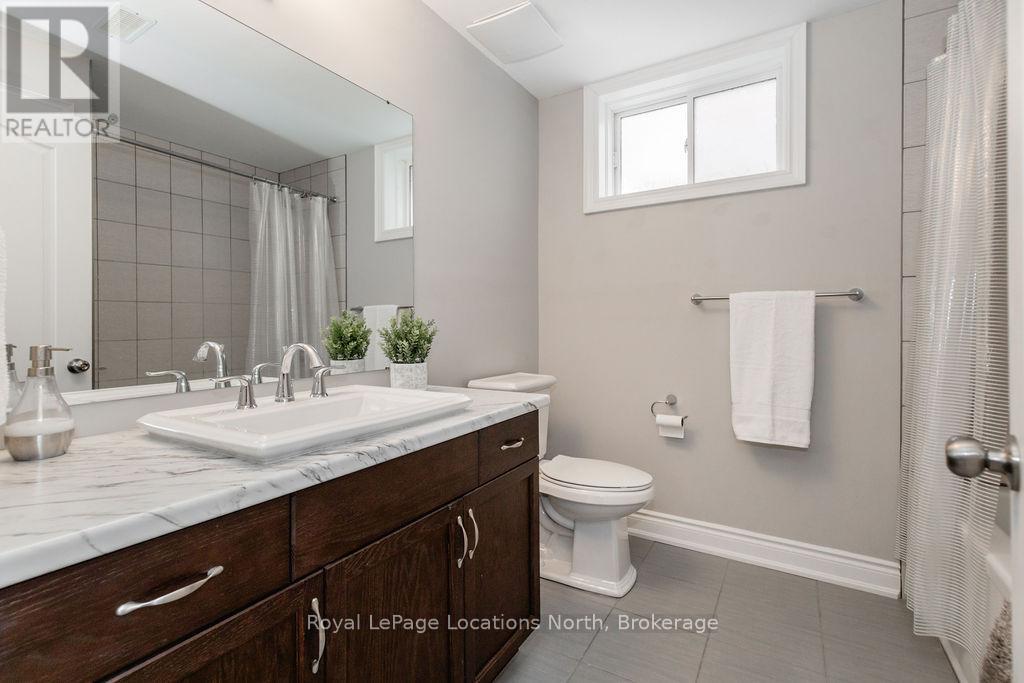$1,169,000
This 5 bedroom, 4013 sq ft total, all brick bungalow in Mountaincroft is the ultimate in comfort, style and functionality. Framed by landscaped gardens, the home is complemented by a front porch that is perfect for summer evenings. Natural light pours through the double doors into the expansive hallway. The main floor with an open-concept design is highlighted by a great room with vaulted ceilings that elevates the sense of space. Floor-to-ceiling windows, equipped with custom blinds operated by remote invite the outdoors in. The gas fireplace is framed by custom built-ins that call for relaxation. The kitchen is designed for both functionality and style with elegant cabinetry, quartz counters and stainless-steel appliances. A generous pantry ensures extra storage while an island provides the perfect spot for casual dining or food preparation. Step outside to a backyard retreat where a custom-built deck and above ground pool await. Perfect for al fresco dining and entertaining, the deck features an outdoor kitchen. The primary bedroom features two closets (one walk-in) providing ample storage space. The accompanying ensuite is complete with a glass shower/soaker tub. Two additional bedrooms share a 4-piece bathroom ensuring comfort and convenience for family and visitors. Laundry is located on this level with an inside entry to the double car garage. The recently finished basement (with permits) is a versatile space filled with possibilities. Windows flood the area with natural light, while a full bathroom and 2 additional bedrooms with custom walk-in closets offer flexible accommodations. A cold storage and unfinished area provide storage solutions. This property is situated in an incredible neighbourhood and offers the perfect balance of luxury, convenience, and lifestyle and is a must see! From outdoor pursuits to cultural attractions, dining and shopping, the best of Collingwood living is right at your doorstep. **** EXTRAS **** Additional lower level rooms (in metres): Family room -9.14 x 8.13, Storage - 5.94 x 5.33, Utility Room - 6.60 x 2.08. Total finished sq. footage: 4013 sq ft - 2110 sq ft above grade, 1903 sq ft below grade. (id:54532)
Property Details
| MLS® Number | S11924553 |
| Property Type | Single Family |
| Community Name | Collingwood |
| Amenities Near By | Park, Ski Area |
| Equipment Type | Water Heater - Gas |
| Features | Flat Site |
| Parking Space Total | 6 |
| Pool Type | Above Ground Pool |
| Rental Equipment Type | Water Heater - Gas |
| Structure | Deck, Porch |
Building
| Bathroom Total | 3 |
| Bedrooms Above Ground | 3 |
| Bedrooms Below Ground | 2 |
| Bedrooms Total | 5 |
| Amenities | Fireplace(s) |
| Appliances | Garage Door Opener Remote(s), Dishwasher, Dryer, Garage Door Opener, Refrigerator, Stove, Washer, Window Coverings |
| Architectural Style | Bungalow |
| Basement Development | Partially Finished |
| Basement Type | Full (partially Finished) |
| Construction Style Attachment | Detached |
| Cooling Type | Central Air Conditioning, Air Exchanger |
| Exterior Finish | Brick |
| Fireplace Present | Yes |
| Fireplace Total | 1 |
| Foundation Type | Poured Concrete |
| Heating Fuel | Natural Gas |
| Heating Type | Forced Air |
| Stories Total | 1 |
| Size Interior | 3,500 - 5,000 Ft2 |
| Type | House |
| Utility Water | Municipal Water |
Parking
| Attached Garage |
Land
| Acreage | No |
| Fence Type | Fenced Yard |
| Land Amenities | Park, Ski Area |
| Landscape Features | Landscaped |
| Sewer | Sanitary Sewer |
| Size Depth | 130 Ft |
| Size Frontage | 50 Ft ,6 In |
| Size Irregular | 50.5 X 130 Ft |
| Size Total Text | 50.5 X 130 Ft|under 1/2 Acre |
| Zoning Description | R1 |
Rooms
| Level | Type | Length | Width | Dimensions |
|---|---|---|---|---|
| Lower Level | Bedroom | 5.77 m | 3.53 m | 5.77 m x 3.53 m |
| Lower Level | Bathroom | 2.39 m | 2.41 m | 2.39 m x 2.41 m |
| Lower Level | Bedroom | 4.85 m | 3.61 m | 4.85 m x 3.61 m |
| Main Level | Living Room | 5.72 m | 6.4 m | 5.72 m x 6.4 m |
| Main Level | Dining Room | 3.66 m | 4.22 m | 3.66 m x 4.22 m |
| Main Level | Kitchen | 3.81 m | 3.35 m | 3.81 m x 3.35 m |
| Main Level | Primary Bedroom | 3.99 m | 5.49 m | 3.99 m x 5.49 m |
| Main Level | Bathroom | 4.32 m | 2.01 m | 4.32 m x 2.01 m |
| Main Level | Bedroom | 3.35 m | 3.61 m | 3.35 m x 3.61 m |
| Main Level | Bedroom | 3.81 m | 3.78 m | 3.81 m x 3.78 m |
| Main Level | Bathroom | 3.48 m | 1.8 m | 3.48 m x 1.8 m |
| Main Level | Laundry Room | 1.98 m | 1.98 m | 1.98 m x 1.98 m |
Utilities
| Cable | Installed |
| Sewer | Installed |
https://www.realtor.ca/real-estate/27804376/43-lockerbie-crescent-collingwood-collingwood
Contact Us
Contact us for more information
Heather Garner
Salesperson
No Favourites Found

Sotheby's International Realty Canada,
Brokerage
243 Hurontario St,
Collingwood, ON L9Y 2M1
Office: 705 416 1499
Rioux Baker Davies Team Contacts

Sherry Rioux Team Lead
-
705-443-2793705-443-2793
-
Email SherryEmail Sherry

Emma Baker Team Lead
-
705-444-3989705-444-3989
-
Email EmmaEmail Emma

Craig Davies Team Lead
-
289-685-8513289-685-8513
-
Email CraigEmail Craig

Jacki Binnie Sales Representative
-
705-441-1071705-441-1071
-
Email JackiEmail Jacki

Hollie Knight Sales Representative
-
705-994-2842705-994-2842
-
Email HollieEmail Hollie

Manar Vandervecht Real Estate Broker
-
647-267-6700647-267-6700
-
Email ManarEmail Manar

Michael Maish Sales Representative
-
706-606-5814706-606-5814
-
Email MichaelEmail Michael

Almira Haupt Finance Administrator
-
705-416-1499705-416-1499
-
Email AlmiraEmail Almira
Google Reviews

































No Favourites Found

The trademarks REALTOR®, REALTORS®, and the REALTOR® logo are controlled by The Canadian Real Estate Association (CREA) and identify real estate professionals who are members of CREA. The trademarks MLS®, Multiple Listing Service® and the associated logos are owned by The Canadian Real Estate Association (CREA) and identify the quality of services provided by real estate professionals who are members of CREA. The trademark DDF® is owned by The Canadian Real Estate Association (CREA) and identifies CREA's Data Distribution Facility (DDF®)
January 15 2025 04:57:15
The Lakelands Association of REALTORS®
Royal LePage Locations North
Quick Links
-
HomeHome
-
About UsAbout Us
-
Rental ServiceRental Service
-
Listing SearchListing Search
-
10 Advantages10 Advantages
-
ContactContact
Contact Us
-
243 Hurontario St,243 Hurontario St,
Collingwood, ON L9Y 2M1
Collingwood, ON L9Y 2M1 -
705 416 1499705 416 1499
-
riouxbakerteam@sothebysrealty.cariouxbakerteam@sothebysrealty.ca
© 2025 Rioux Baker Davies Team
-
The Blue MountainsThe Blue Mountains
-
Privacy PolicyPrivacy Policy











































