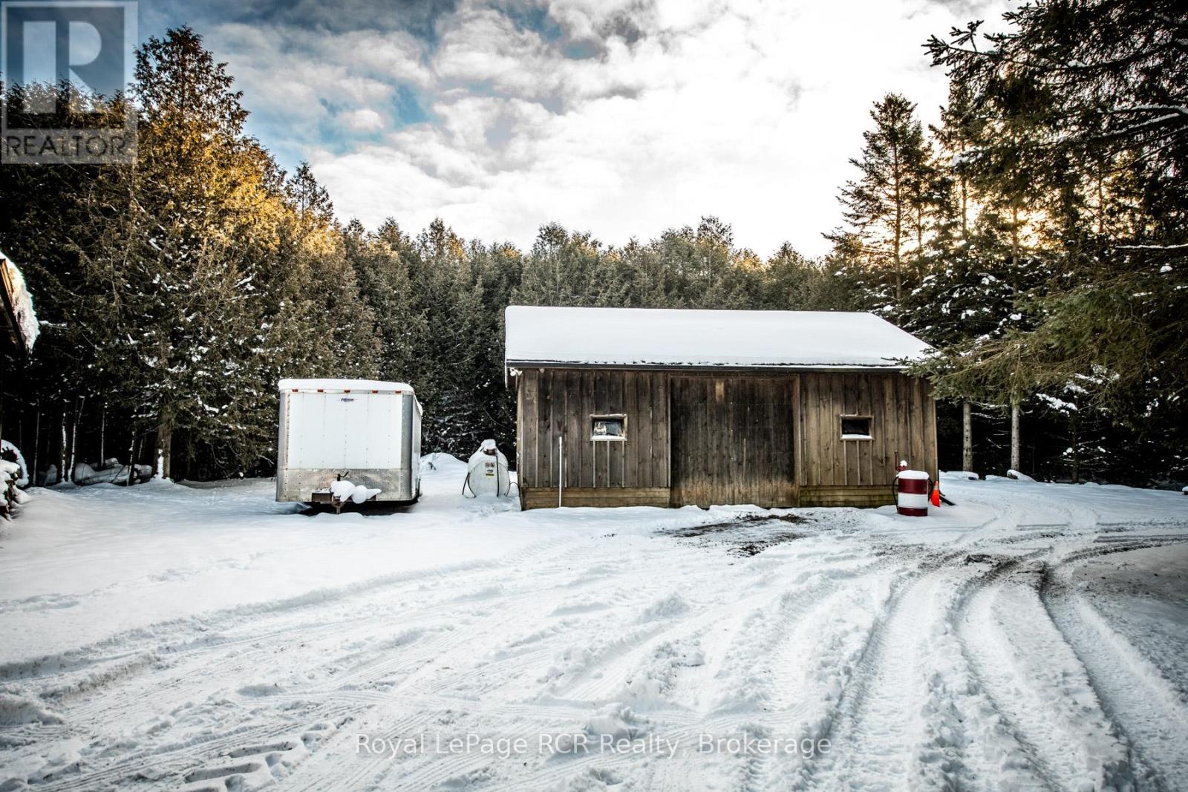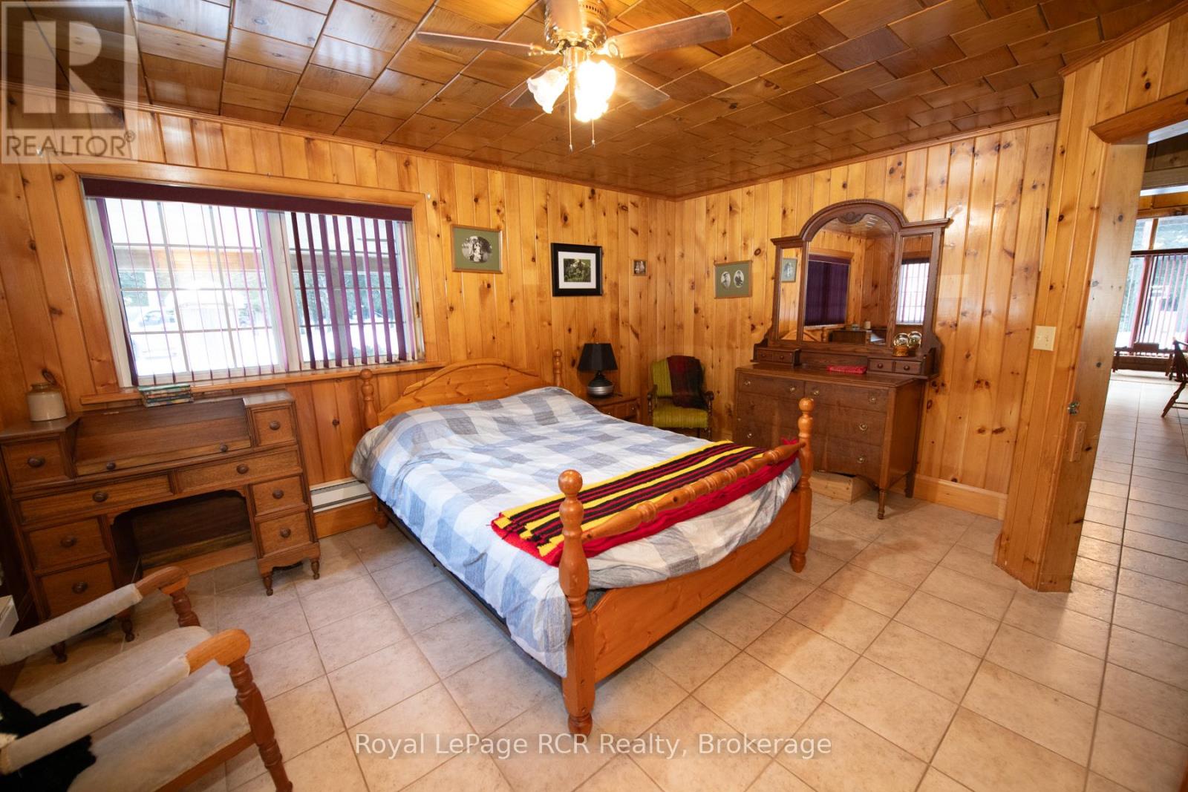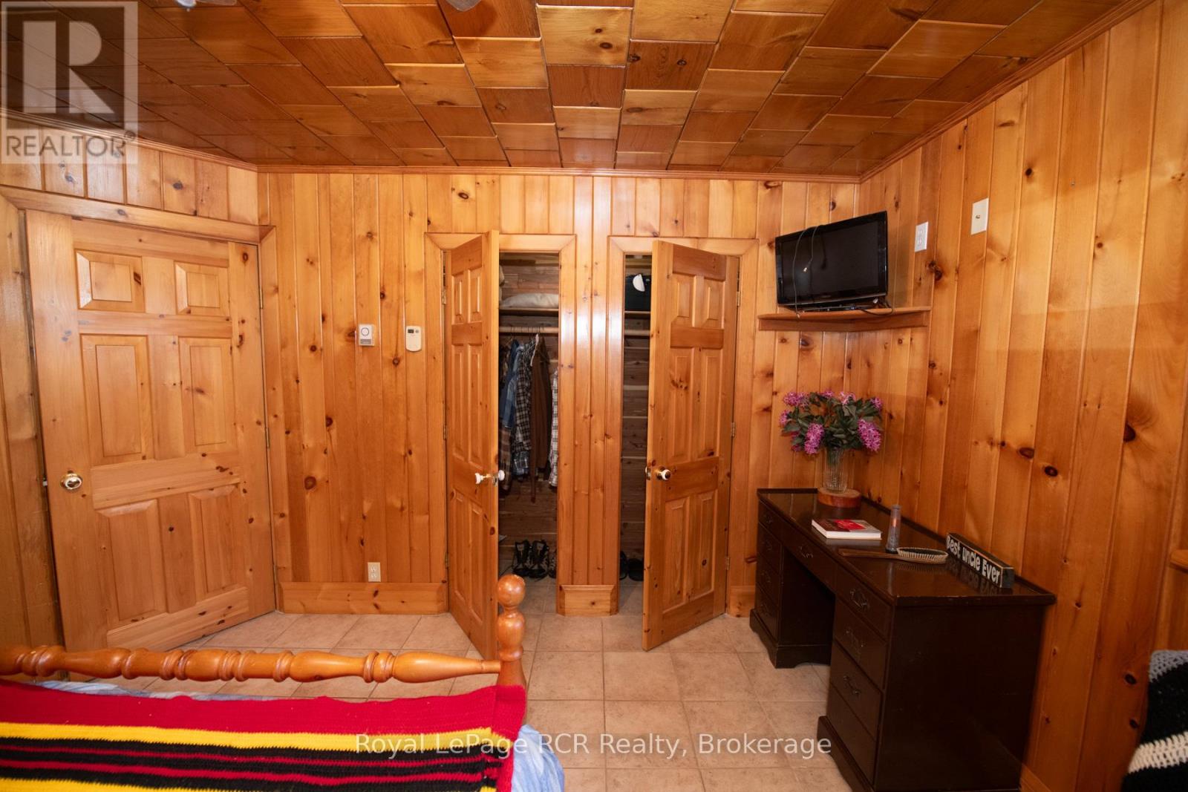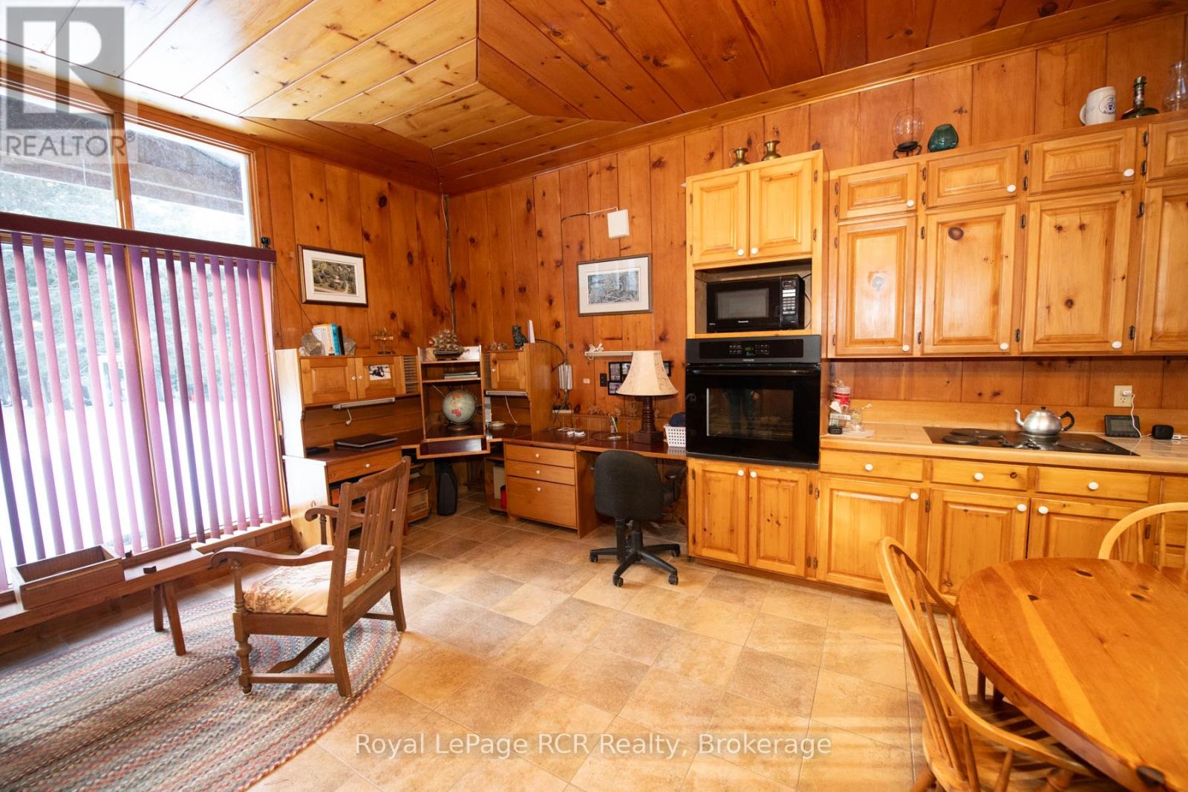$769,000
HOME AND SHOP ON 5 ACRES, BUNGALOW HOME, NO BASEMENT, 2 BEDROMS, GREATROOM AND KITCHEN COMO, PROPANE FIREPLACE, KITCHEN CABINETS, 4PC BATH, LAUNDRY AND UTILITY, IN FLOOR HEATING, COVERED SIDE PRCH, 10X48, DETACHED 2 CAR GARAGE, SHOP 22X32 , HEATED,WITH ADDITION, SET UP FOR MANY USES, , SHED 24X30, POLE FRAME, DRLLED WELL, HYDRO, ALL THIS IN A NICE COUNTRY SETTING, TREED, SPRING FED POND, CIRCLE DRIVE, YOU WILL ENJOY THIS COUNTRY PROPERTY **** EXTRAS **** WATER SOFTNER, HOT WATER HEATER PROPANE OWNED, NEW (id:54532)
Property Details
| MLS® Number | X11924863 |
| Property Type | Single Family |
| Community Name | Southgate |
| Equipment Type | None |
| Parking Space Total | 4 |
| Rental Equipment Type | None |
| Structure | Workshop |
Building
| Bathroom Total | 1 |
| Bedrooms Above Ground | 2 |
| Bedrooms Total | 2 |
| Amenities | Separate Electricity Meters |
| Appliances | Water Heater, Water Softener |
| Architectural Style | Bungalow |
| Construction Style Attachment | Detached |
| Exterior Finish | Wood |
| Fireplace Present | Yes |
| Foundation Type | Unknown |
| Heating Fuel | Propane |
| Heating Type | Other |
| Stories Total | 1 |
| Type | House |
Parking
| Detached Garage |
Land
| Access Type | Year-round Access |
| Acreage | Yes |
| Sewer | Septic System |
| Size Depth | 713 Ft |
| Size Frontage | 330 Ft |
| Size Irregular | 330 X 713 Ft |
| Size Total Text | 330 X 713 Ft|5 - 9.99 Acres |
| Zoning Description | R And Ep |
Rooms
| Level | Type | Length | Width | Dimensions |
|---|---|---|---|---|
| Ground Level | Great Room | 6.7 m | 7.9 m | 6.7 m x 7.9 m |
| Ground Level | Kitchen | 6.7 m | 7.9 m | 6.7 m x 7.9 m |
| Ground Level | Bedroom | 3.6 m | 4.5 m | 3.6 m x 4.5 m |
| Ground Level | Bedroom 2 | 3 m | 1 m | 3 m x 1 m |
| Ground Level | Bathroom | 1.8 m | 2.4 m | 1.8 m x 2.4 m |
| Ground Level | Laundry Room | 2.4 m | 3.6 m | 2.4 m x 3.6 m |
https://www.realtor.ca/real-estate/27805042/571435-sideroad-57-road-w-southgate-southgate
Contact Us
Contact us for more information
Dwight Benson
Salesperson
No Favourites Found

Sotheby's International Realty Canada,
Brokerage
243 Hurontario St,
Collingwood, ON L9Y 2M1
Office: 705 416 1499
Rioux Baker Davies Team Contacts

Sherry Rioux Team Lead
-
705-443-2793705-443-2793
-
Email SherryEmail Sherry

Emma Baker Team Lead
-
705-444-3989705-444-3989
-
Email EmmaEmail Emma

Craig Davies Team Lead
-
289-685-8513289-685-8513
-
Email CraigEmail Craig

Jacki Binnie Sales Representative
-
705-441-1071705-441-1071
-
Email JackiEmail Jacki

Hollie Knight Sales Representative
-
705-994-2842705-994-2842
-
Email HollieEmail Hollie

Manar Vandervecht Real Estate Broker
-
647-267-6700647-267-6700
-
Email ManarEmail Manar

Michael Maish Sales Representative
-
706-606-5814706-606-5814
-
Email MichaelEmail Michael

Almira Haupt Finance Administrator
-
705-416-1499705-416-1499
-
Email AlmiraEmail Almira
Google Reviews






































No Favourites Found

The trademarks REALTOR®, REALTORS®, and the REALTOR® logo are controlled by The Canadian Real Estate Association (CREA) and identify real estate professionals who are members of CREA. The trademarks MLS®, Multiple Listing Service® and the associated logos are owned by The Canadian Real Estate Association (CREA) and identify the quality of services provided by real estate professionals who are members of CREA. The trademark DDF® is owned by The Canadian Real Estate Association (CREA) and identifies CREA's Data Distribution Facility (DDF®)
January 16 2025 03:04:27
The Lakelands Association of REALTORS®
Royal LePage Rcr Realty
Quick Links
-
HomeHome
-
About UsAbout Us
-
Rental ServiceRental Service
-
Listing SearchListing Search
-
10 Advantages10 Advantages
-
ContactContact
Contact Us
-
243 Hurontario St,243 Hurontario St,
Collingwood, ON L9Y 2M1
Collingwood, ON L9Y 2M1 -
705 416 1499705 416 1499
-
riouxbakerteam@sothebysrealty.cariouxbakerteam@sothebysrealty.ca
© 2025 Rioux Baker Davies Team
-
The Blue MountainsThe Blue Mountains
-
Privacy PolicyPrivacy Policy











































