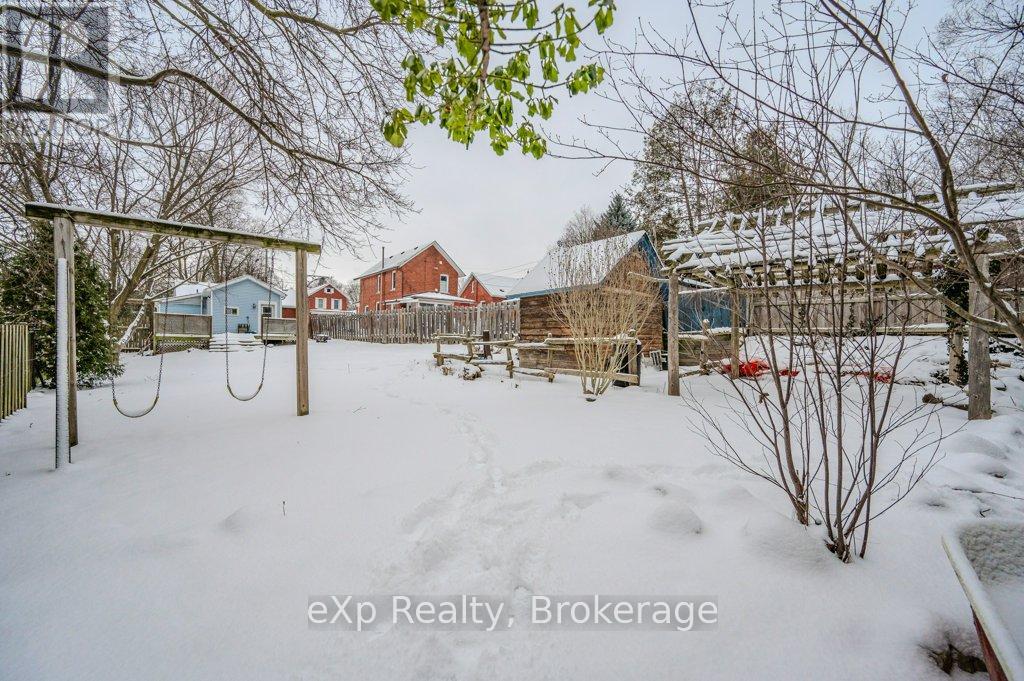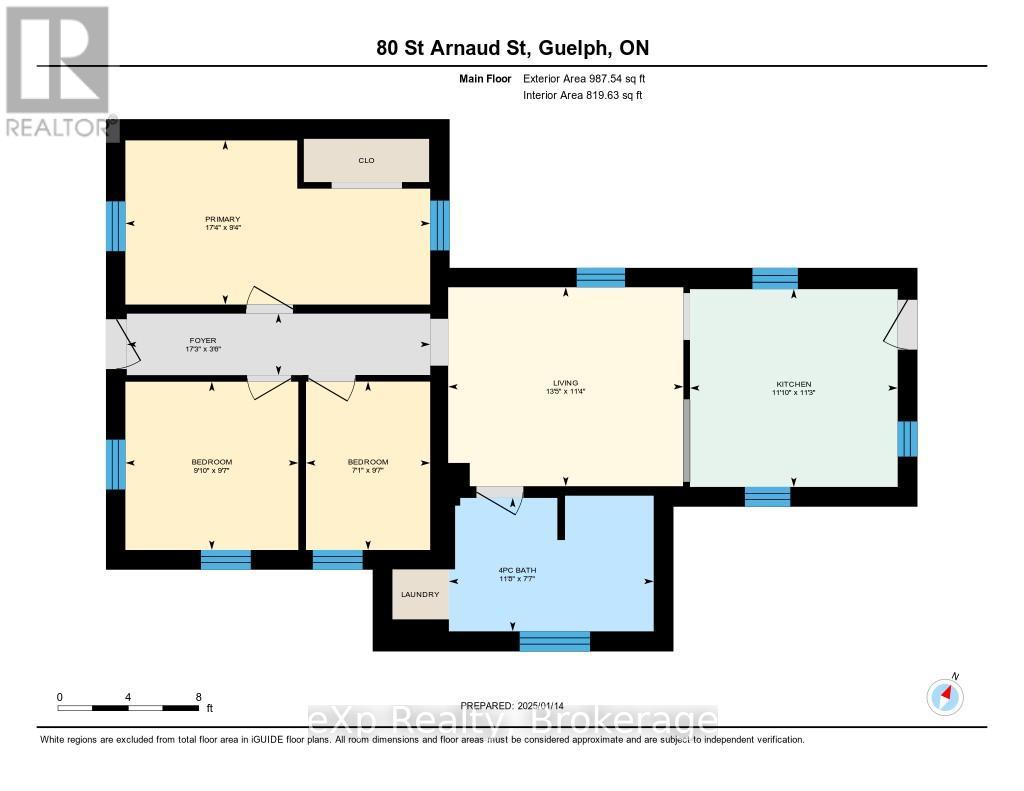$699,000
Welcome to 80 St. Arnaud St., a delightful 3-bed, 1-bath bungalow nestled in the highly sought-after Junction neighbourhood. This quaint century home sits on a massive 49ft x 161ft lot, offering endless possibilities for first-time buyers, savvy investors, or anyone seeking a home with character and potential.Step inside to a freshly painted interior featuring a cozy, cottage-like layout with timeless charm. Recent updates include a new roof (2024) and furnace (2025), ensuring peace of mind. Outside, the expansive backyard is perfect for entertaining, gardening, or relaxing on the deck.With its prime location near downtown, the Hanlon Expressway, and scenic walking trails along the Speed River, this property combines convenience and lifestyle. The spacious lot may even accommodate an Additional Dwelling Unit (ADU) with city approval, making it a fantastic investment opportunity.Don't miss your chance to own a detached home in this vibrant and trendy neighbourhood. Book your showing today! **Open House 1-3pm Sat & Sun Jan 18/19** (id:54532)
Property Details
| MLS® Number | X11925665 |
| Property Type | Single Family |
| Community Name | Central West |
| Amenities Near By | Public Transit |
| Equipment Type | Water Heater |
| Parking Space Total | 3 |
| Rental Equipment Type | Water Heater |
| Structure | Deck, Shed |
Building
| Bathroom Total | 1 |
| Bedrooms Above Ground | 3 |
| Bedrooms Total | 3 |
| Appliances | Refrigerator, Stove |
| Architectural Style | Bungalow |
| Basement Type | Partial |
| Construction Style Attachment | Detached |
| Cooling Type | Central Air Conditioning |
| Exterior Finish | Brick, Vinyl Siding |
| Foundation Type | Stone |
| Heating Fuel | Natural Gas |
| Heating Type | Forced Air |
| Stories Total | 1 |
| Size Interior | 700 - 1,100 Ft2 |
| Type | House |
| Utility Water | Municipal Water |
Land
| Acreage | No |
| Land Amenities | Public Transit |
| Sewer | Sanitary Sewer |
| Size Depth | 161 Ft |
| Size Frontage | 49 Ft |
| Size Irregular | 49 X 161 Ft |
| Size Total Text | 49 X 161 Ft |
| Zoning Description | R1b |
Rooms
| Level | Type | Length | Width | Dimensions |
|---|---|---|---|---|
| Main Level | Living Room | 3.45 m | 4.08 m | 3.45 m x 4.08 m |
| Main Level | Kitchen | 3.43 m | 3.6 m | 3.43 m x 3.6 m |
| Main Level | Primary Bedroom | 2.85 m | 5.28 m | 2.85 m x 5.28 m |
| Main Level | Bedroom 2 | 2.92 m | 3 m | 2.92 m x 3 m |
| Main Level | Bedroom 3 | 2.92 m | 2.15 m | 2.92 m x 2.15 m |
Utilities
| Cable | Installed |
| Sewer | Installed |
https://www.realtor.ca/real-estate/27807083/80-st-arnaud-street-guelph-central-west-central-west
Contact Us
Contact us for more information
No Favourites Found

Sotheby's International Realty Canada,
Brokerage
243 Hurontario St,
Collingwood, ON L9Y 2M1
Office: 705 416 1499
Rioux Baker Davies Team Contacts

Sherry Rioux Team Lead
-
705-443-2793705-443-2793
-
Email SherryEmail Sherry

Emma Baker Team Lead
-
705-444-3989705-444-3989
-
Email EmmaEmail Emma

Craig Davies Team Lead
-
289-685-8513289-685-8513
-
Email CraigEmail Craig

Jacki Binnie Sales Representative
-
705-441-1071705-441-1071
-
Email JackiEmail Jacki

Hollie Knight Sales Representative
-
705-994-2842705-994-2842
-
Email HollieEmail Hollie

Manar Vandervecht Real Estate Broker
-
647-267-6700647-267-6700
-
Email ManarEmail Manar

Michael Maish Sales Representative
-
706-606-5814706-606-5814
-
Email MichaelEmail Michael

Almira Haupt Finance Administrator
-
705-416-1499705-416-1499
-
Email AlmiraEmail Almira
Google Reviews

































No Favourites Found

The trademarks REALTOR®, REALTORS®, and the REALTOR® logo are controlled by The Canadian Real Estate Association (CREA) and identify real estate professionals who are members of CREA. The trademarks MLS®, Multiple Listing Service® and the associated logos are owned by The Canadian Real Estate Association (CREA) and identify the quality of services provided by real estate professionals who are members of CREA. The trademark DDF® is owned by The Canadian Real Estate Association (CREA) and identifies CREA's Data Distribution Facility (DDF®)
January 20 2025 12:37:02
The Lakelands Association of REALTORS®
Exp Realty
Quick Links
-
HomeHome
-
About UsAbout Us
-
Rental ServiceRental Service
-
Listing SearchListing Search
-
10 Advantages10 Advantages
-
ContactContact
Contact Us
-
243 Hurontario St,243 Hurontario St,
Collingwood, ON L9Y 2M1
Collingwood, ON L9Y 2M1 -
705 416 1499705 416 1499
-
riouxbakerteam@sothebysrealty.cariouxbakerteam@sothebysrealty.ca
© 2025 Rioux Baker Davies Team
-
The Blue MountainsThe Blue Mountains
-
Privacy PolicyPrivacy Policy





































