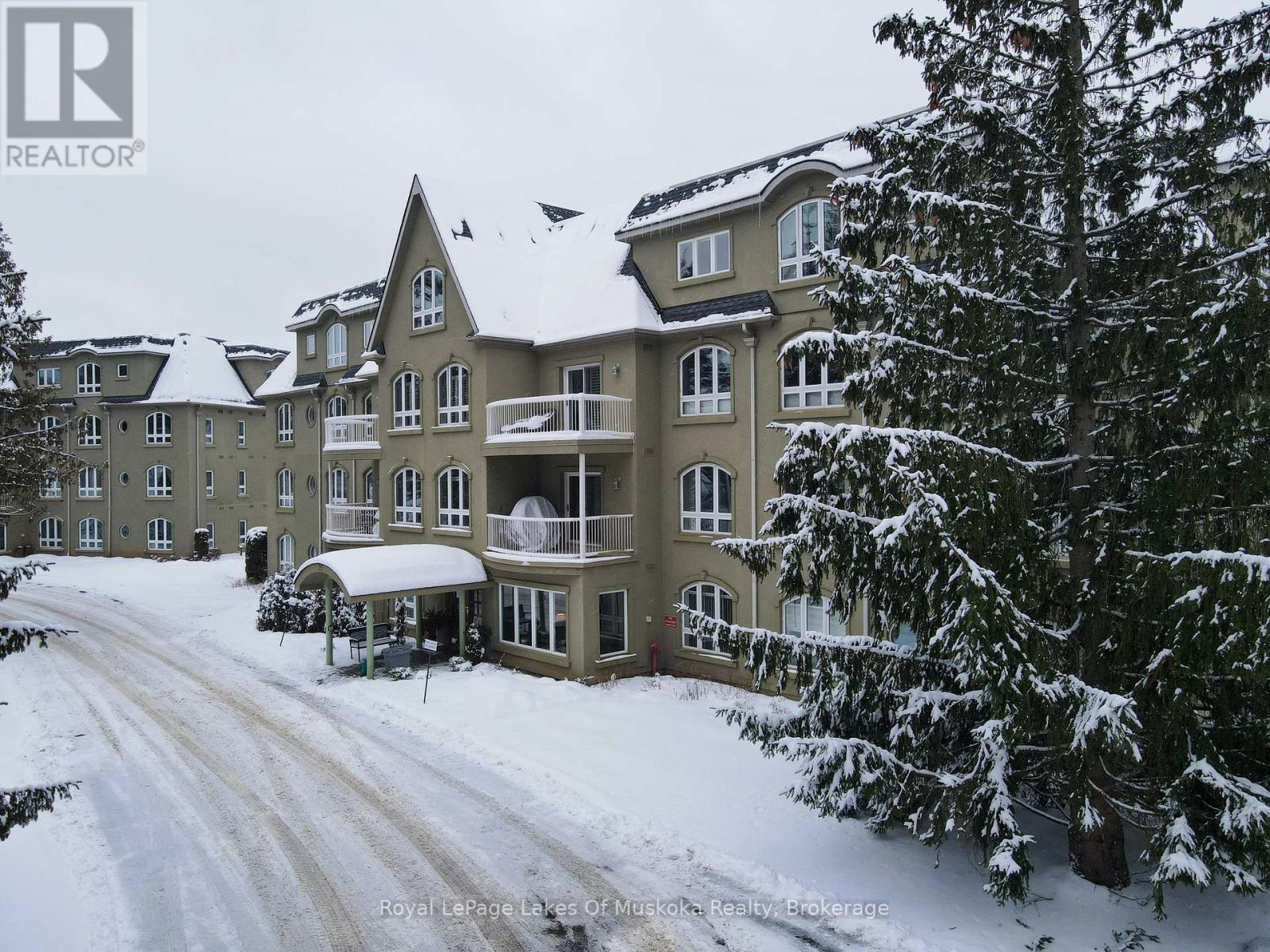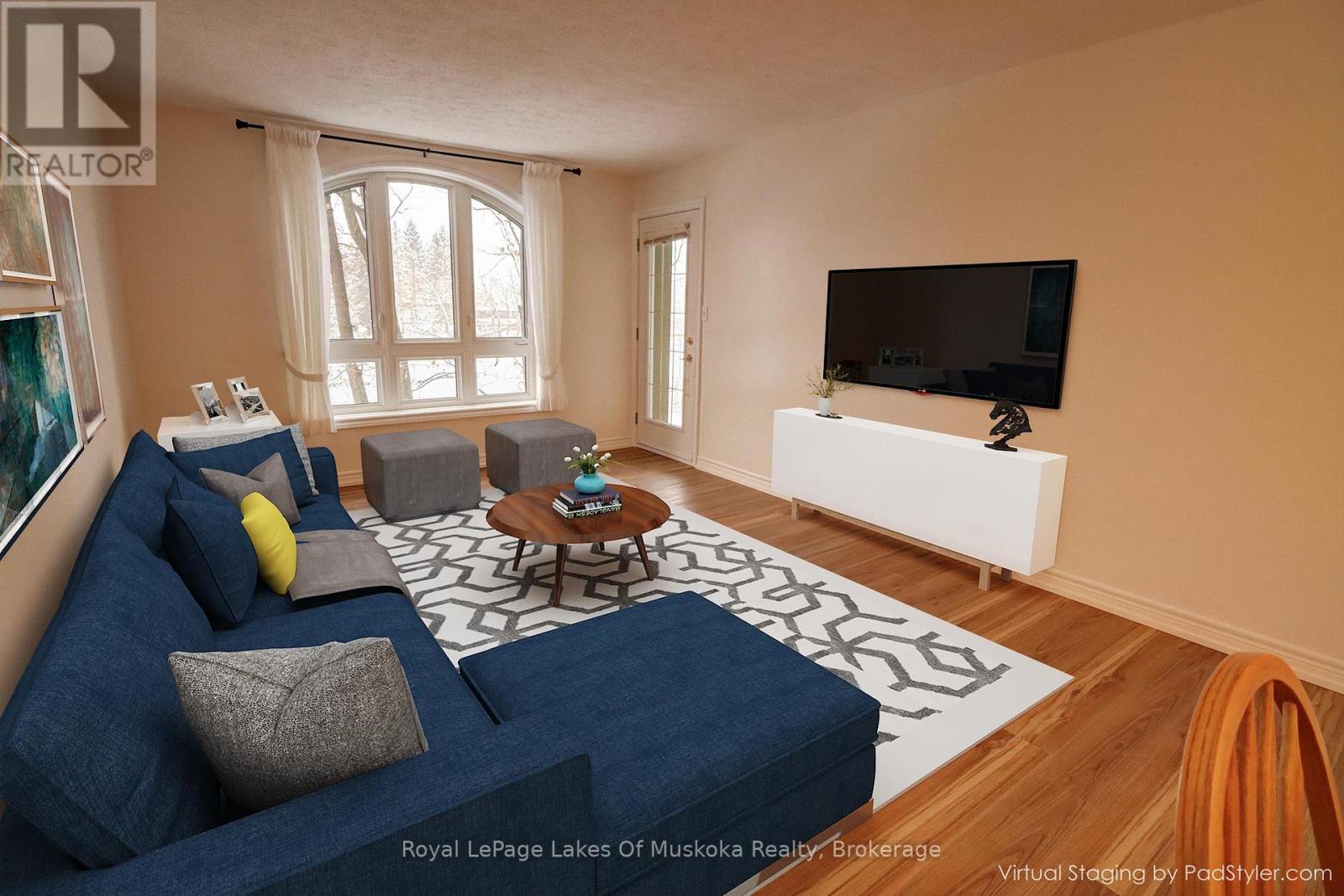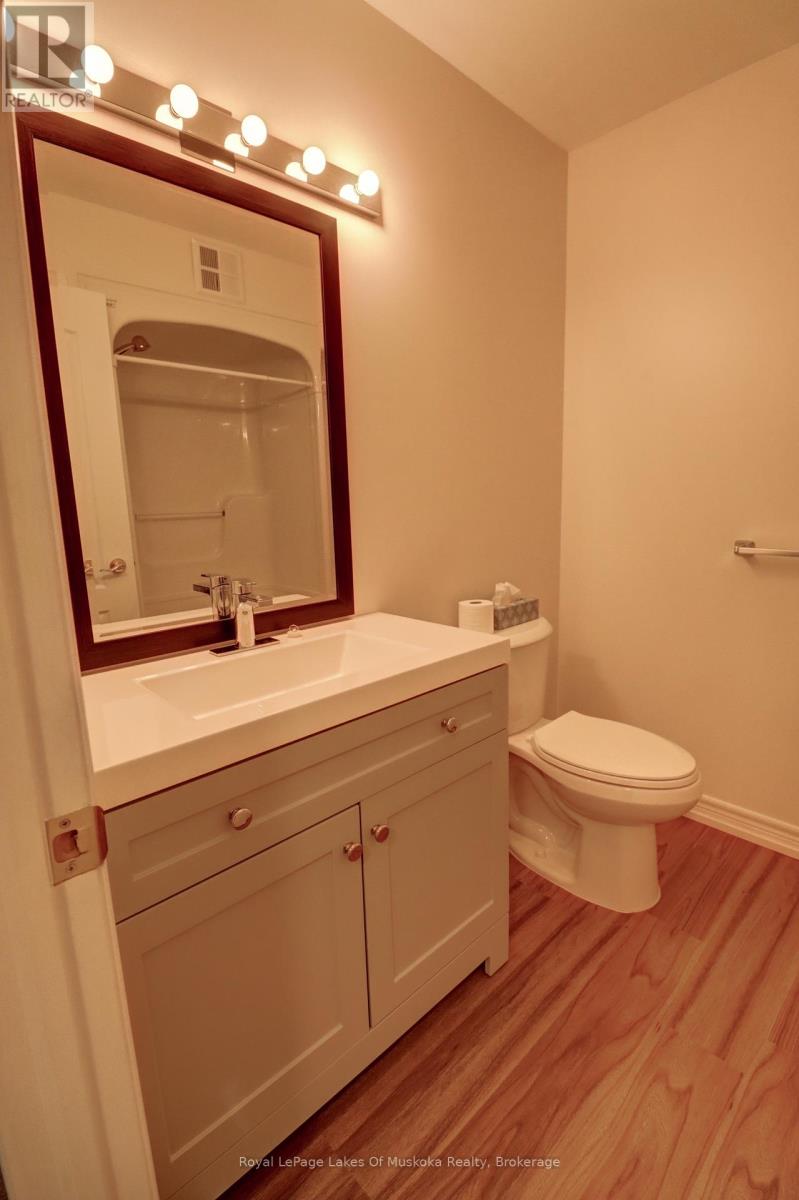$2,800 Monthly
This charming condo offers a unique opportunity to enjoy a waterfront property on the scenic Muskoka River, located in the heart of downtown Huntsville. With two spacious bedrooms and two full bathrooms (one with a walk-in shower), the unit is designed for easy living and comfort. The standout feature is the balcony with river views, accessible from three different rooms, providing a serene setting to unwind and enjoy nature. Situated on the ground floor, this condo offers the convenience of avoiding elevators, while still benefiting from an elevated river view that ensures both privacy and security. The central location allows residents to easily walk to nearby trails, parks, shops, and restaurants, enhancing the overall lifestyle experience. Additional amenities include underground parking, on-site storage, visitor parking, a community BBQ area, and well-maintained common spaces. This well-rounded property is ideal for those seeking a comfortable, low-maintenance home with easy access to the best that Huntsville has to offer. (id:54532)
Property Details
| MLS® Number | X11926146 |
| Property Type | Single Family |
| Community Name | Chaffey |
| Community Features | Pet Restrictions |
| Features | Balcony, Carpet Free, In Suite Laundry |
| Parking Space Total | 1 |
| View Type | River View, Direct Water View |
| Water Front Type | Waterfront |
Building
| Bathroom Total | 2 |
| Bedrooms Above Ground | 2 |
| Bedrooms Total | 2 |
| Amenities | Storage - Locker |
| Appliances | Dishwasher, Dryer, Refrigerator, Stove, Washer |
| Exterior Finish | Stucco |
| Foundation Type | Concrete |
| Heating Fuel | Natural Gas |
| Heating Type | Forced Air |
| Size Interior | 1,000 - 1,199 Ft2 |
| Type | Apartment |
Parking
| Underground |
Land
| Access Type | Year-round Access, Private Docking |
| Acreage | No |
| Landscape Features | Landscaped |
Rooms
| Level | Type | Length | Width | Dimensions |
|---|---|---|---|---|
| Main Level | Primary Bedroom | 4.81 m | 3 m | 4.81 m x 3 m |
| Main Level | Bathroom | 2.44 m | 1.92 m | 2.44 m x 1.92 m |
| Main Level | Laundry Room | 2.45 m | 2.16 m | 2.45 m x 2.16 m |
| Main Level | Bedroom 2 | 4.65 m | 3.02 m | 4.65 m x 3.02 m |
| Main Level | Bathroom | 2.51 m | 1.49 m | 2.51 m x 1.49 m |
| Main Level | Kitchen | 3.58 m | 3.05 m | 3.58 m x 3.05 m |
| Main Level | Living Room | 7.45 m | 3.59 m | 7.45 m x 3.59 m |
| Main Level | Other | 2.53 m | 2.43 m | 2.53 m x 2.43 m |
https://www.realtor.ca/real-estate/27808378/104-35-dairy-lane-huntsville-chaffey-chaffey
Contact Us
Contact us for more information
No Favourites Found

Sotheby's International Realty Canada,
Brokerage
243 Hurontario St,
Collingwood, ON L9Y 2M1
Office: 705 416 1499
Rioux Baker Davies Team Contacts

Sherry Rioux Team Lead
-
705-443-2793705-443-2793
-
Email SherryEmail Sherry

Emma Baker Team Lead
-
705-444-3989705-444-3989
-
Email EmmaEmail Emma

Craig Davies Team Lead
-
289-685-8513289-685-8513
-
Email CraigEmail Craig

Jacki Binnie Sales Representative
-
705-441-1071705-441-1071
-
Email JackiEmail Jacki

Hollie Knight Sales Representative
-
705-994-2842705-994-2842
-
Email HollieEmail Hollie

Manar Vandervecht Real Estate Broker
-
647-267-6700647-267-6700
-
Email ManarEmail Manar

Michael Maish Sales Representative
-
706-606-5814706-606-5814
-
Email MichaelEmail Michael

Almira Haupt Finance Administrator
-
705-416-1499705-416-1499
-
Email AlmiraEmail Almira
Google Reviews

































No Favourites Found

The trademarks REALTOR®, REALTORS®, and the REALTOR® logo are controlled by The Canadian Real Estate Association (CREA) and identify real estate professionals who are members of CREA. The trademarks MLS®, Multiple Listing Service® and the associated logos are owned by The Canadian Real Estate Association (CREA) and identify the quality of services provided by real estate professionals who are members of CREA. The trademark DDF® is owned by The Canadian Real Estate Association (CREA) and identifies CREA's Data Distribution Facility (DDF®)
January 17 2025 01:58:25
The Lakelands Association of REALTORS®
Royal LePage Lakes Of Muskoka Realty
Quick Links
-
HomeHome
-
About UsAbout Us
-
Rental ServiceRental Service
-
Listing SearchListing Search
-
10 Advantages10 Advantages
-
ContactContact
Contact Us
-
243 Hurontario St,243 Hurontario St,
Collingwood, ON L9Y 2M1
Collingwood, ON L9Y 2M1 -
705 416 1499705 416 1499
-
riouxbakerteam@sothebysrealty.cariouxbakerteam@sothebysrealty.ca
© 2025 Rioux Baker Davies Team
-
The Blue MountainsThe Blue Mountains
-
Privacy PolicyPrivacy Policy




























