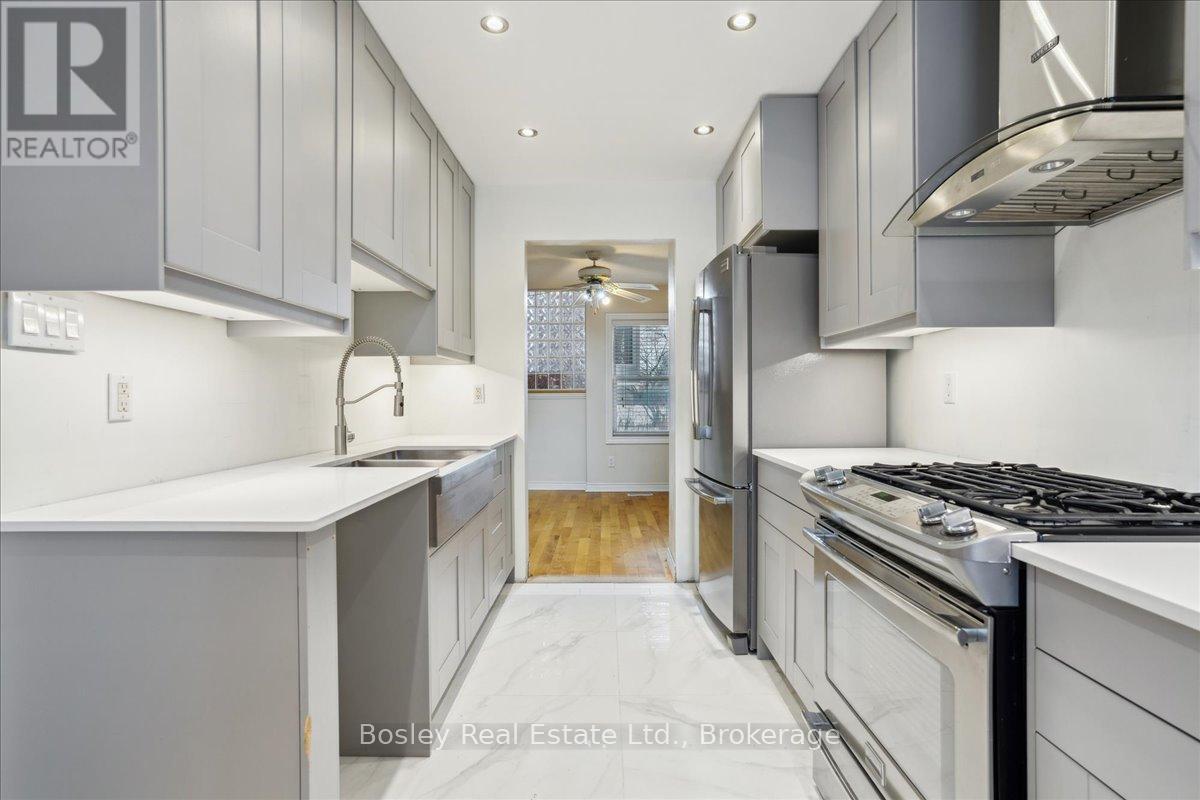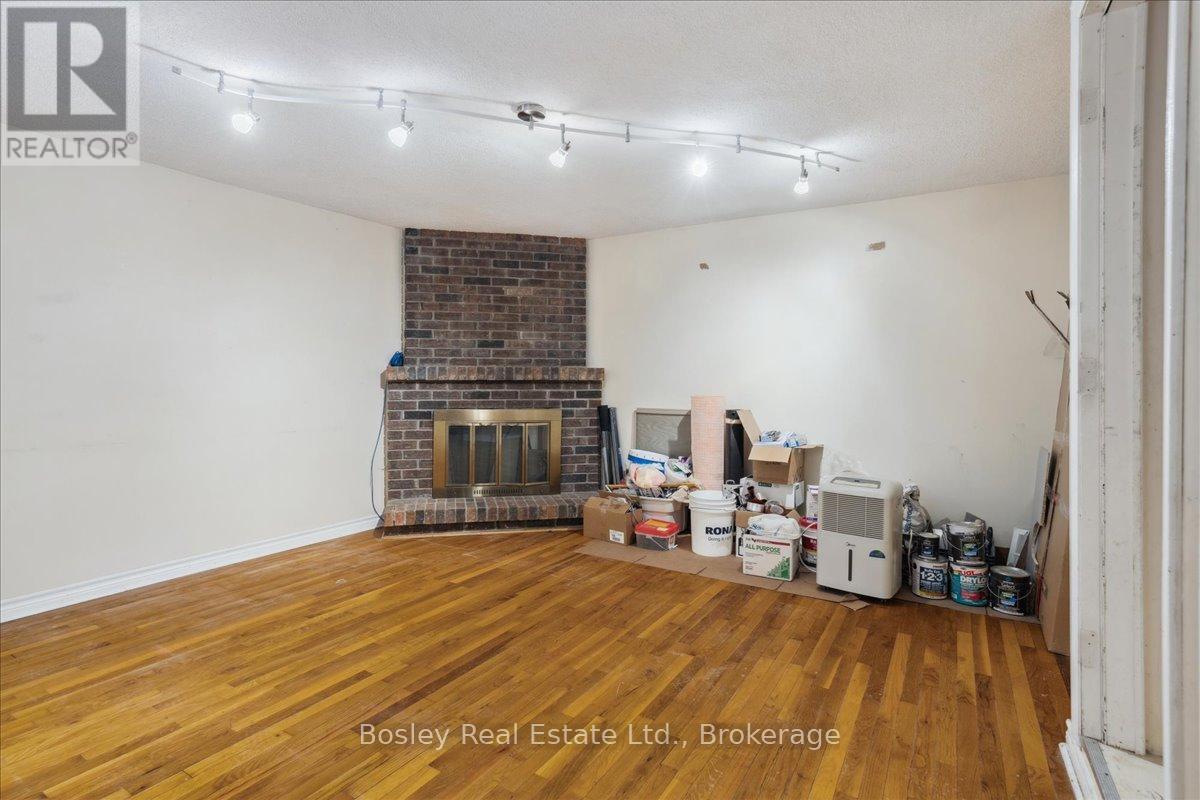$699,900
Welcome to 30 Simmons in the heart of the Madoc neighbourhood, where opportunity meets lifestyle. Situated on a private treed lot backing onto a family friendly park, this home offers the perfect blend of privacy and convenience.With 3+1 bedrooms and 2+1 bathrooms, the multi-level backsplit provides ample space for family living or entertaining. Natural light floods the interior, highlighting the inviting living spaces and the potential to tailor this home to your vision, with an already renovated kitchen. A bonus feature to the home is the separate entrance to the basement, offering lots of potential. The location is unbeatable just moments from Highway 410, Trinity Common Mall, Walmart, schools, and more. Whether you're looking to create your dream home or invest in a property with endless possibilities, this is your chance to make it happen. ** This is a linked property.** (id:54532)
Property Details
| MLS® Number | W11928257 |
| Property Type | Single Family |
| Community Name | Madoc |
| Equipment Type | None |
| Parking Space Total | 3 |
| Rental Equipment Type | None |
Building
| Bathroom Total | 3 |
| Bedrooms Above Ground | 3 |
| Bedrooms Below Ground | 1 |
| Bedrooms Total | 4 |
| Appliances | Refrigerator, Stove |
| Basement Features | Separate Entrance |
| Basement Type | Full |
| Construction Style Attachment | Detached |
| Cooling Type | Central Air Conditioning |
| Exterior Finish | Brick, Vinyl Siding |
| Fireplace Present | Yes |
| Fireplace Total | 1 |
| Foundation Type | Concrete |
| Half Bath Total | 1 |
| Heating Fuel | Natural Gas |
| Heating Type | Forced Air |
| Stories Total | 2 |
| Size Interior | 1,100 - 1,500 Ft2 |
| Type | House |
| Utility Water | Municipal Water |
Parking
| Attached Garage |
Land
| Acreage | No |
| Sewer | Sanitary Sewer |
| Size Depth | 100 Ft |
| Size Frontage | 27 Ft ,1 In |
| Size Irregular | 27.1 X 100 Ft |
| Size Total Text | 27.1 X 100 Ft |
Rooms
| Level | Type | Length | Width | Dimensions |
|---|---|---|---|---|
| Second Level | Bathroom | 1.66 m | 3.07 m | 1.66 m x 3.07 m |
| Second Level | Primary Bedroom | 3.65 m | 4.66 m | 3.65 m x 4.66 m |
| Second Level | Bedroom 2 | 2.72 m | 5.61 m | 2.72 m x 5.61 m |
| Second Level | Bedroom 3 | 2.72 m | 3.32 m | 2.72 m x 3.32 m |
| Basement | Kitchen | 3.34 m | 3.97 m | 3.34 m x 3.97 m |
| Basement | Utility Room | 2 m | 2.61 m | 2 m x 2.61 m |
| Basement | Family Room | 4.59 m | 4.85 m | 4.59 m x 4.85 m |
| Basement | Bathroom | 2.1 m | 2.32 m | 2.1 m x 2.32 m |
| Main Level | Kitchen | 2.46 m | 5.08 m | 2.46 m x 5.08 m |
| Main Level | Bathroom | 1.5 m | 1.5 m | 1.5 m x 1.5 m |
| Main Level | Dining Room | 3.68 m | 3.39 m | 3.68 m x 3.39 m |
| Upper Level | Family Room | 4.69 m | 4.79 m | 4.69 m x 4.79 m |
Utilities
| Cable | Installed |
| Sewer | Installed |
https://www.realtor.ca/real-estate/27813455/30-simmons-boulevard-brampton-madoc-madoc
Contact Us
Contact us for more information
No Favourites Found

Sotheby's International Realty Canada,
Brokerage
243 Hurontario St,
Collingwood, ON L9Y 2M1
Office: 705 416 1499
Rioux Baker Davies Team Contacts

Sherry Rioux Team Lead
-
705-443-2793705-443-2793
-
Email SherryEmail Sherry

Emma Baker Team Lead
-
705-444-3989705-444-3989
-
Email EmmaEmail Emma

Craig Davies Team Lead
-
289-685-8513289-685-8513
-
Email CraigEmail Craig

Jacki Binnie Sales Representative
-
705-441-1071705-441-1071
-
Email JackiEmail Jacki

Hollie Knight Sales Representative
-
705-994-2842705-994-2842
-
Email HollieEmail Hollie

Manar Vandervecht Real Estate Broker
-
647-267-6700647-267-6700
-
Email ManarEmail Manar

Michael Maish Sales Representative
-
706-606-5814706-606-5814
-
Email MichaelEmail Michael

Almira Haupt Finance Administrator
-
705-416-1499705-416-1499
-
Email AlmiraEmail Almira
Google Reviews






































No Favourites Found

The trademarks REALTOR®, REALTORS®, and the REALTOR® logo are controlled by The Canadian Real Estate Association (CREA) and identify real estate professionals who are members of CREA. The trademarks MLS®, Multiple Listing Service® and the associated logos are owned by The Canadian Real Estate Association (CREA) and identify the quality of services provided by real estate professionals who are members of CREA. The trademark DDF® is owned by The Canadian Real Estate Association (CREA) and identifies CREA's Data Distribution Facility (DDF®)
January 17 2025 04:26:42
The Lakelands Association of REALTORS®
Bosley Real Estate Ltd.
Quick Links
-
HomeHome
-
About UsAbout Us
-
Rental ServiceRental Service
-
Listing SearchListing Search
-
10 Advantages10 Advantages
-
ContactContact
Contact Us
-
243 Hurontario St,243 Hurontario St,
Collingwood, ON L9Y 2M1
Collingwood, ON L9Y 2M1 -
705 416 1499705 416 1499
-
riouxbakerteam@sothebysrealty.cariouxbakerteam@sothebysrealty.ca
© 2025 Rioux Baker Davies Team
-
The Blue MountainsThe Blue Mountains
-
Privacy PolicyPrivacy Policy






















