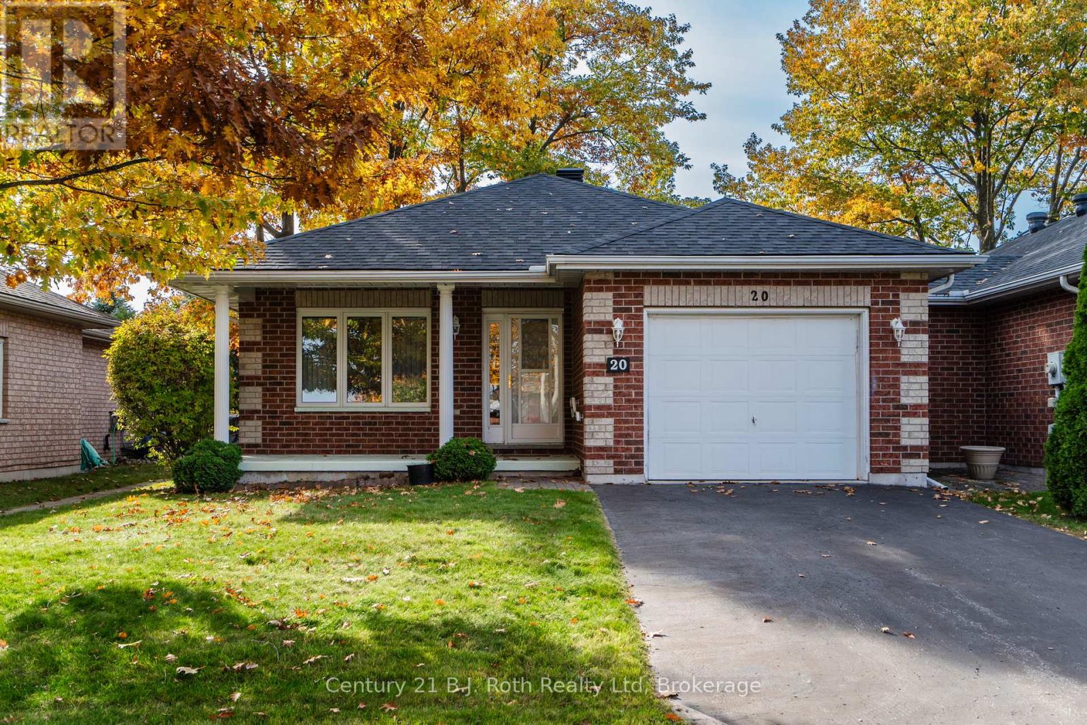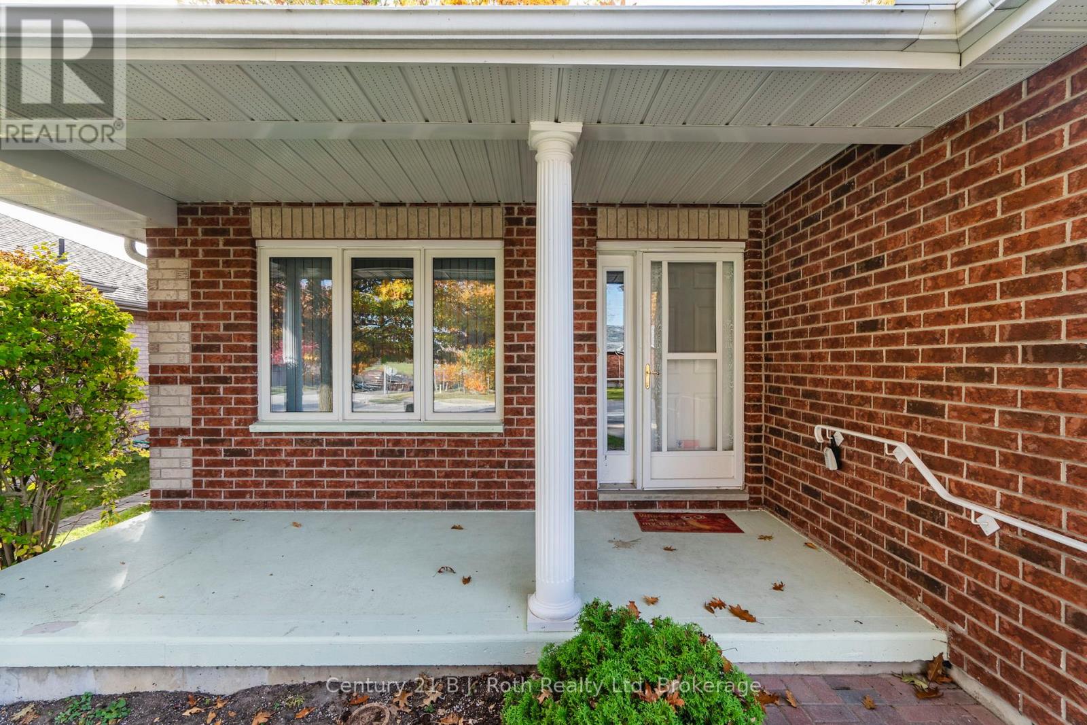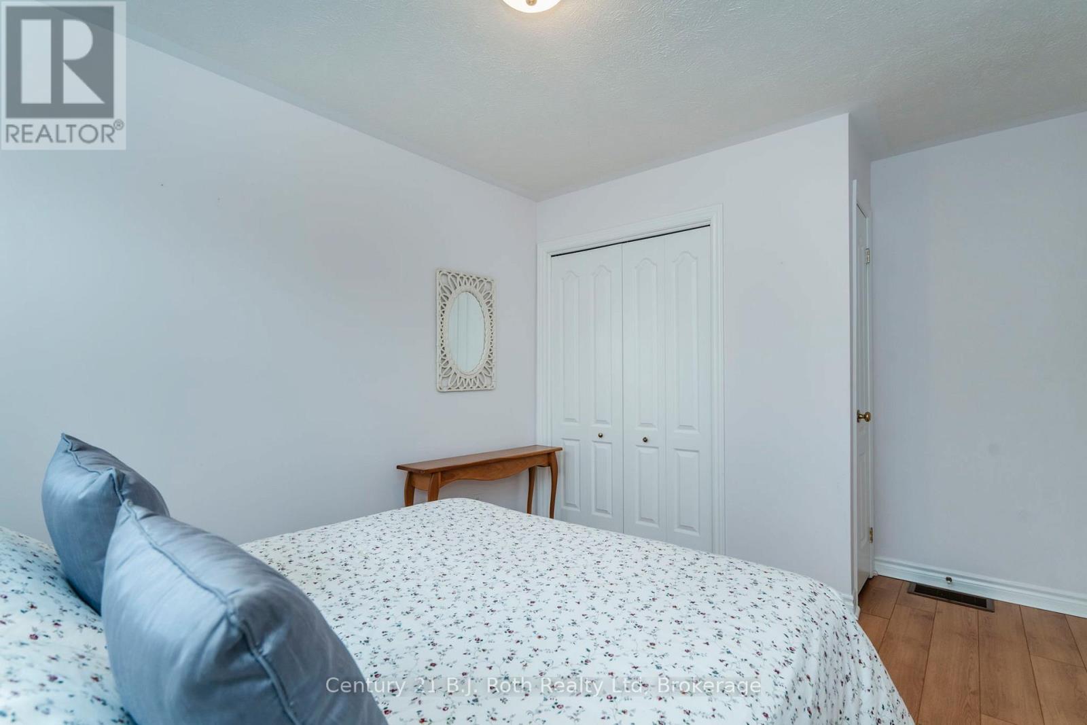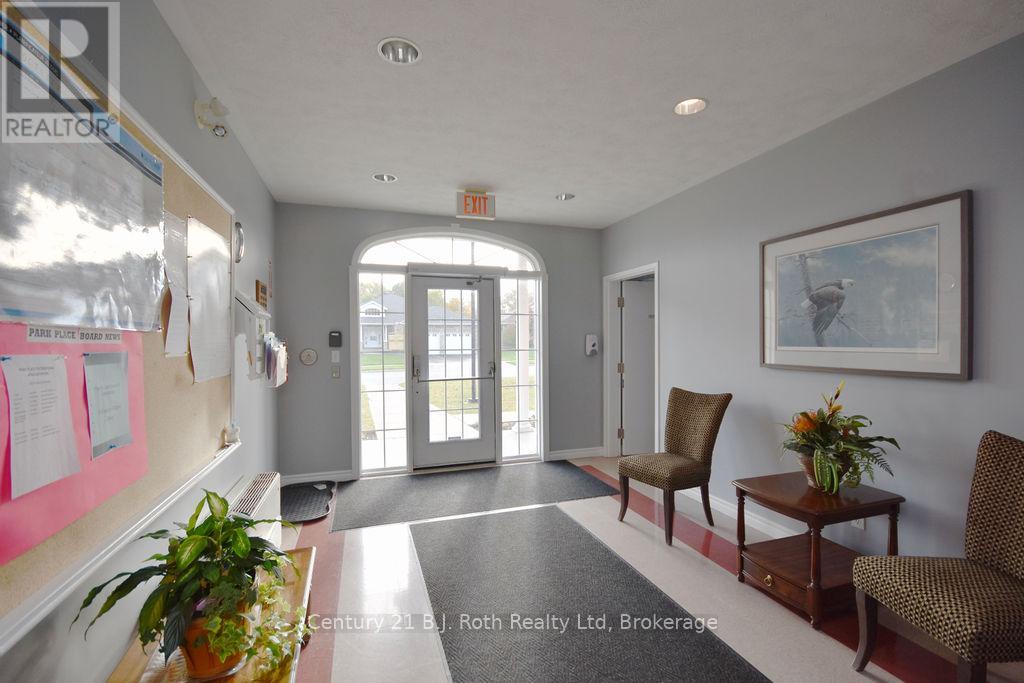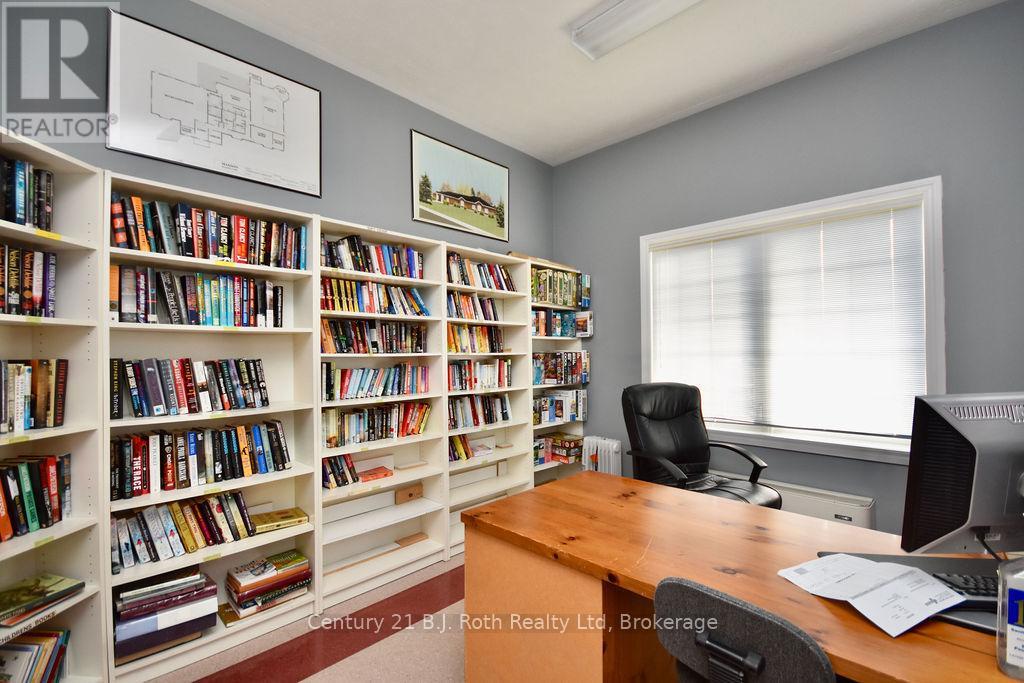$614,000
You will love this Neighbourhood and charming all brick 2 bed, 2 bath, finished basement, link bungalow located in the prestigious adult lifestyle community in the Southgate Hills area of Penetanguishene. The exterior has a covered front porch, a beautiful backyard with deck and a sliding door from the kitchen. Newer laundry machines are tucked away in a closet in the kitchen area. The property includes a membership to Park Place Clubhouse which is close by. The clubhouse provides access to an indoor pool & hot tub, exercise room, party room, library and billiards room. This home is just minutes from Georgian Bay local shopping, Georgian Bay General Hospital, library, parkette, golf, dog park and the list goes on and on. The monthly fee for clubhouse use and snow removal and grass cutting is $304/monthly. Must be over age of 50 to belong to clubhouse. (id:54532)
Property Details
| MLS® Number | S11928339 |
| Property Type | Single Family |
| Community Name | Penetanguishene |
| Amenities Near By | Hospital, Marina, Park, Place Of Worship |
| Community Features | Community Centre |
| Equipment Type | Water Heater |
| Features | Flat Site |
| Parking Space Total | 2 |
| Pool Type | Indoor Pool |
| Rental Equipment Type | Water Heater |
| Structure | Deck |
Building
| Bathroom Total | 2 |
| Bedrooms Above Ground | 2 |
| Bedrooms Total | 2 |
| Appliances | Garage Door Opener Remote(s), Dishwasher, Dryer, Refrigerator, Stove, Washer, Window Coverings |
| Architectural Style | Bungalow |
| Basement Development | Finished |
| Basement Type | N/a (finished) |
| Construction Style Attachment | Link |
| Cooling Type | Central Air Conditioning, Air Exchanger |
| Exterior Finish | Brick |
| Foundation Type | Block |
| Heating Fuel | Natural Gas |
| Heating Type | Forced Air |
| Stories Total | 1 |
| Size Interior | 700 - 1,100 Ft2 |
| Type | House |
| Utility Water | Municipal Water |
Parking
| Attached Garage | |
| Inside Entry |
Land
| Acreage | No |
| Land Amenities | Hospital, Marina, Park, Place Of Worship |
| Landscape Features | Lawn Sprinkler |
| Sewer | Sanitary Sewer |
| Size Depth | 114 Ft ,9 In |
| Size Frontage | 39 Ft ,6 In |
| Size Irregular | 39.5 X 114.8 Ft |
| Size Total Text | 39.5 X 114.8 Ft |
| Zoning Description | R2 |
Rooms
| Level | Type | Length | Width | Dimensions |
|---|---|---|---|---|
| Main Level | Living Room | 6.53 m | 3.6 m | 6.53 m x 3.6 m |
| Main Level | Kitchen | 4.66 m | 3.79 m | 4.66 m x 3.79 m |
| Main Level | Bedroom | 3.7 m | 5.07 m | 3.7 m x 5.07 m |
| Main Level | Bedroom 2 | 4.11 m | 3.03 m | 4.11 m x 3.03 m |
Utilities
| Cable | Installed |
| Sewer | Installed |
https://www.realtor.ca/real-estate/27813604/20-marchand-drive-penetanguishene-penetanguishene
Contact Us
Contact us for more information
No Favourites Found

Sotheby's International Realty Canada,
Brokerage
243 Hurontario St,
Collingwood, ON L9Y 2M1
Office: 705 416 1499
Rioux Baker Davies Team Contacts

Sherry Rioux Team Lead
-
705-443-2793705-443-2793
-
Email SherryEmail Sherry

Emma Baker Team Lead
-
705-444-3989705-444-3989
-
Email EmmaEmail Emma

Craig Davies Team Lead
-
289-685-8513289-685-8513
-
Email CraigEmail Craig

Jacki Binnie Sales Representative
-
705-441-1071705-441-1071
-
Email JackiEmail Jacki

Hollie Knight Sales Representative
-
705-994-2842705-994-2842
-
Email HollieEmail Hollie

Manar Vandervecht Real Estate Broker
-
647-267-6700647-267-6700
-
Email ManarEmail Manar

Michael Maish Sales Representative
-
706-606-5814706-606-5814
-
Email MichaelEmail Michael

Almira Haupt Finance Administrator
-
705-416-1499705-416-1499
-
Email AlmiraEmail Almira
Google Reviews






































No Favourites Found

The trademarks REALTOR®, REALTORS®, and the REALTOR® logo are controlled by The Canadian Real Estate Association (CREA) and identify real estate professionals who are members of CREA. The trademarks MLS®, Multiple Listing Service® and the associated logos are owned by The Canadian Real Estate Association (CREA) and identify the quality of services provided by real estate professionals who are members of CREA. The trademark DDF® is owned by The Canadian Real Estate Association (CREA) and identifies CREA's Data Distribution Facility (DDF®)
January 17 2025 01:27:35
The Lakelands Association of REALTORS®
Century 21 B.j. Roth Realty Ltd
Quick Links
-
HomeHome
-
About UsAbout Us
-
Rental ServiceRental Service
-
Listing SearchListing Search
-
10 Advantages10 Advantages
-
ContactContact
Contact Us
-
243 Hurontario St,243 Hurontario St,
Collingwood, ON L9Y 2M1
Collingwood, ON L9Y 2M1 -
705 416 1499705 416 1499
-
riouxbakerteam@sothebysrealty.cariouxbakerteam@sothebysrealty.ca
© 2025 Rioux Baker Davies Team
-
The Blue MountainsThe Blue Mountains
-
Privacy PolicyPrivacy Policy
