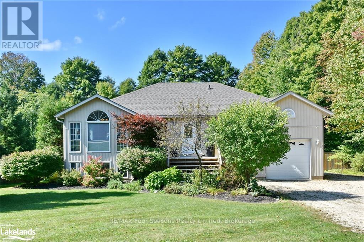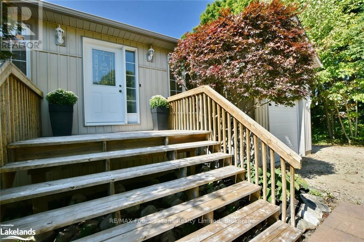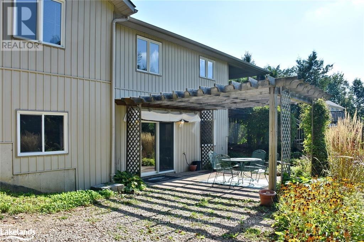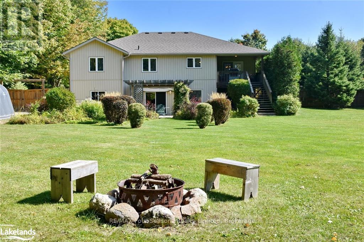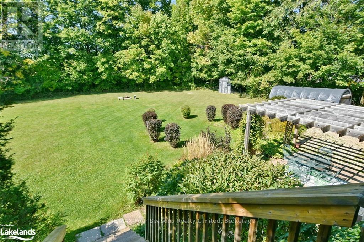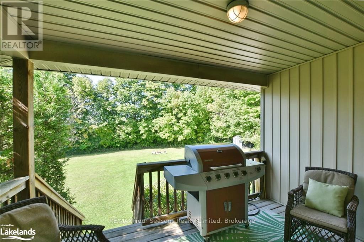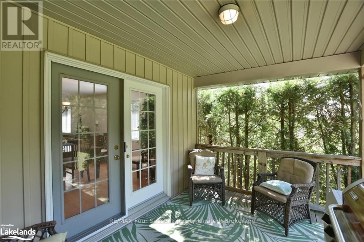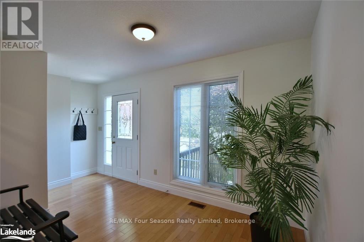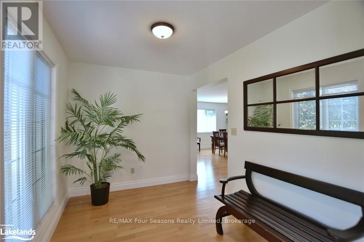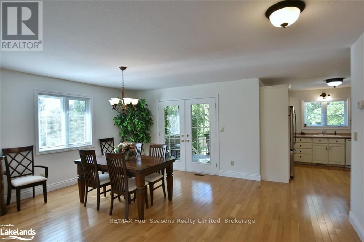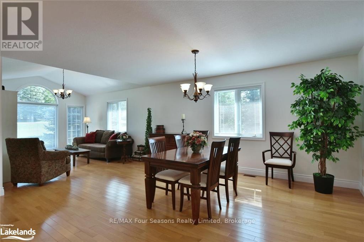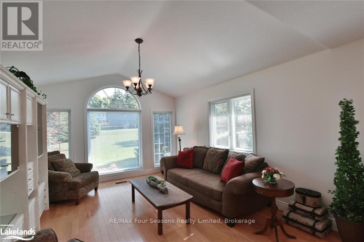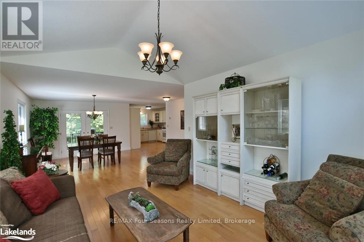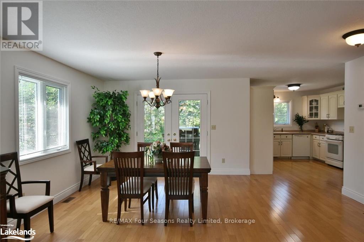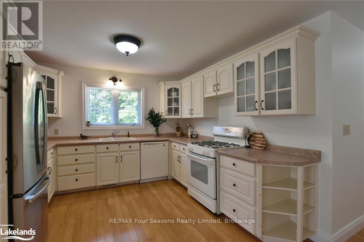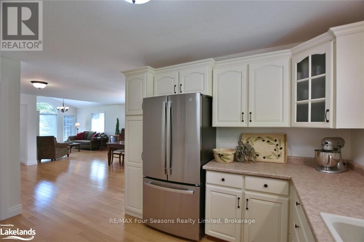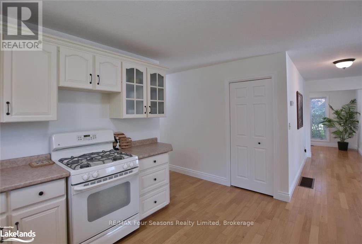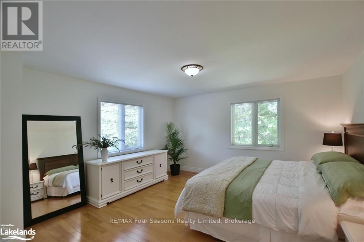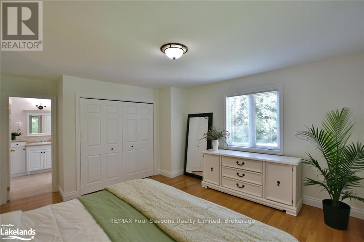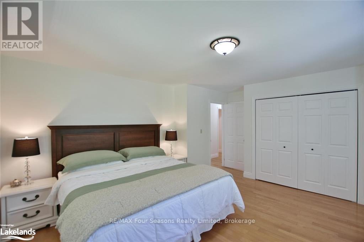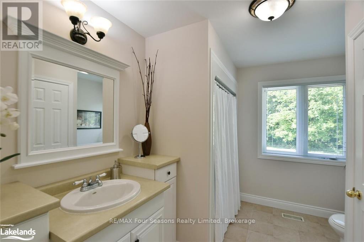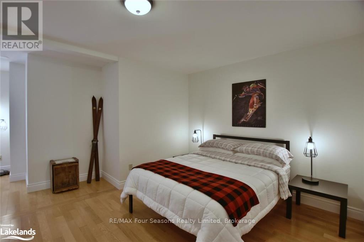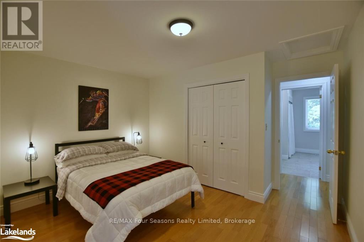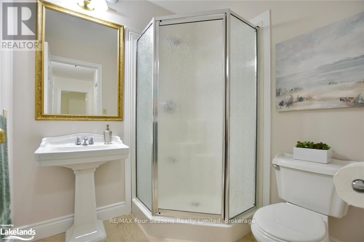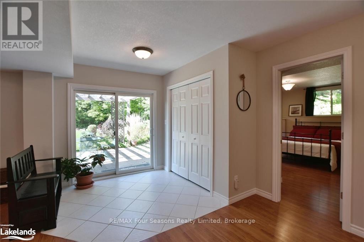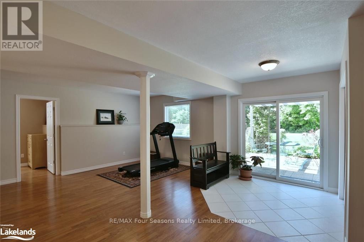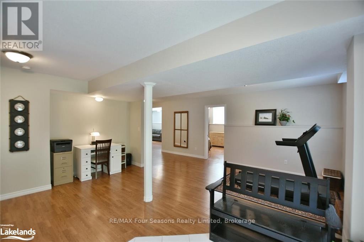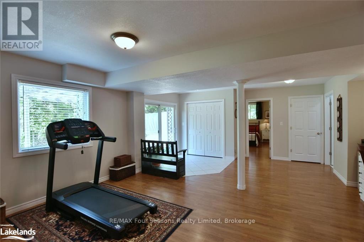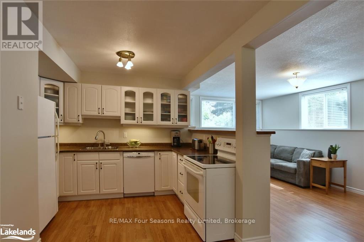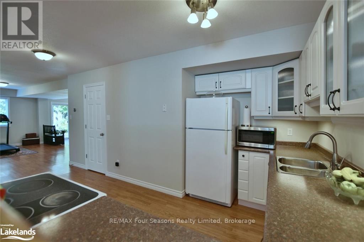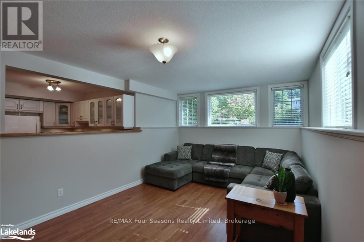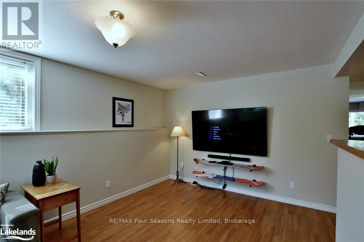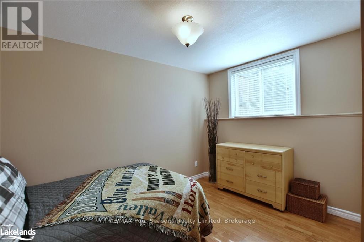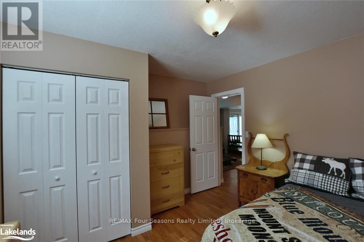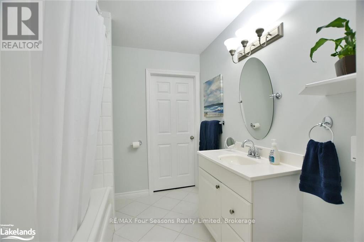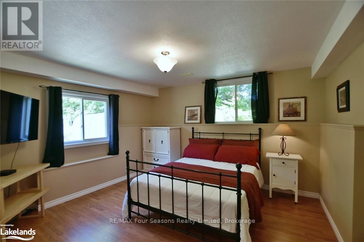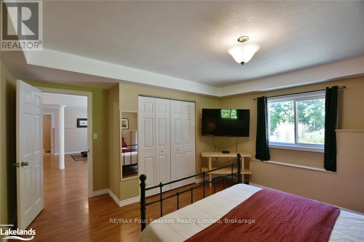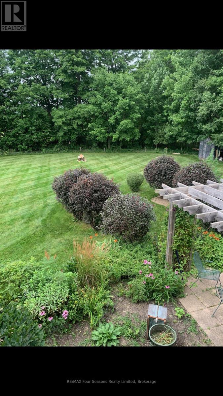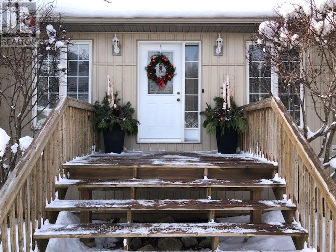$899,000
This property is a rare gem, perfectly blending modern convenience with timeless charm. Nestled on a sprawling 128' x 274' lot on a highly desirable street, this 1,500 sq. ft. bungalow is designed to impress. From the moment you step inside, the vaulted ceilings in the living room create a sense of grandeur and openness. The spacious dining room is perfect for hosting unforgettable gatherings. The dining room, perfect for entertaining, opens onto a covered porch, offering a seamless blend of indoor and outdoor living while the kitchen, overlooking the beautifully landscaped backyard. The main floor features 2 generously sized bedrooms and two full baths, ensuring convenience and privacy. The convenience of main-floor laundry hookups adds to the ease of living. The lower level is a revelation, perfect for in-law suite featuring a spacious family room, two additional bedrooms, another full bath, a kitchen, and laundry ideal for guests, extended family. Step outside to your fully fenced backyard oasis, complete with a patio for al fresco dining, a practical shed, and a storage shelter. Recent updates include a dual on-demand water heater (2020), a water filter system (2021), durable 30-year shingles (2021), and fresh interior paint (2023), ensuring this home is move-in ready. Located just moments from the pristine shores of Lake Eugenia, the outdoor adventures of Beaver Valley, the charm of Flesherton, and only 25 minutes to the vibrant hub of Collingwood, this home is the perfect blend of location, lifestyle, and luxury. Don't miss your chance to own this extraordinary property! (id:54532)
Property Details
| MLS® Number | X11929283 |
| Property Type | Single Family |
| Community Name | Grey Highlands |
| Parking Space Total | 9 |
Building
| Bathroom Total | 3 |
| Bedrooms Above Ground | 2 |
| Bedrooms Below Ground | 2 |
| Bedrooms Total | 4 |
| Age | 16 To 30 Years |
| Appliances | Water Heater - Tankless |
| Architectural Style | Bungalow |
| Basement Development | Finished |
| Basement Features | Walk Out |
| Basement Type | N/a (finished) |
| Construction Style Attachment | Detached |
| Cooling Type | Central Air Conditioning |
| Exterior Finish | Vinyl Siding |
| Foundation Type | Poured Concrete |
| Heating Fuel | Propane |
| Heating Type | Forced Air |
| Stories Total | 1 |
| Size Interior | 1,500 - 2,000 Ft2 |
| Type | House |
| Utility Water | Drilled Well |
Parking
| Attached Garage | |
| Garage |
Land
| Acreage | No |
| Sewer | Septic System |
| Size Depth | 271 Ft ,2 In |
| Size Frontage | 123 Ft ,10 In |
| Size Irregular | 123.9 X 271.2 Ft |
| Size Total Text | 123.9 X 271.2 Ft|1/2 - 1.99 Acres |
| Zoning Description | R |
Rooms
| Level | Type | Length | Width | Dimensions |
|---|---|---|---|---|
| Basement | Kitchen | 3.25 m | 4.57 m | 3.25 m x 4.57 m |
| Basement | Pantry | 1.45 m | 2.31 m | 1.45 m x 2.31 m |
| Basement | Bedroom | 3.3 m | 3.35 m | 3.3 m x 3.35 m |
| Basement | Bedroom | 3.71 m | 4.24 m | 3.71 m x 4.24 m |
| Basement | Other | 3.3 m | 5.79 m | 3.3 m x 5.79 m |
| Basement | Family Room | 3.25 m | 5.44 m | 3.25 m x 5.44 m |
| Main Level | Other | 1.83 m | 1.47 m | 1.83 m x 1.47 m |
| Main Level | Living Room | 3.61 m | 4.17 m | 3.61 m x 4.17 m |
| Main Level | Dining Room | 5.13 m | 5.18 m | 5.13 m x 5.18 m |
| Main Level | Kitchen | 3.35 m | 3.35 m | 3.35 m x 3.35 m |
| Main Level | Bedroom | 3.81 m | 4.34 m | 3.81 m x 4.34 m |
| Main Level | Primary Bedroom | 4.27 m | 4.42 m | 4.27 m x 4.42 m |
https://www.realtor.ca/real-estate/27815703/154-sutter-street-grey-highlands-grey-highlands
Contact Us
Contact us for more information
Dustin Doyon
Salesperson
No Favourites Found

Sotheby's International Realty Canada,
Brokerage
243 Hurontario St,
Collingwood, ON L9Y 2M1
Office: 705 416 1499
Rioux Baker Davies Team Contacts

Sherry Rioux Team Lead
-
705-443-2793705-443-2793
-
Email SherryEmail Sherry

Emma Baker Team Lead
-
705-444-3989705-444-3989
-
Email EmmaEmail Emma

Craig Davies Team Lead
-
289-685-8513289-685-8513
-
Email CraigEmail Craig

Jacki Binnie Sales Representative
-
705-441-1071705-441-1071
-
Email JackiEmail Jacki

Hollie Knight Sales Representative
-
705-994-2842705-994-2842
-
Email HollieEmail Hollie

Manar Vandervecht Real Estate Broker
-
647-267-6700647-267-6700
-
Email ManarEmail Manar

Michael Maish Sales Representative
-
706-606-5814706-606-5814
-
Email MichaelEmail Michael

Almira Haupt Finance Administrator
-
705-416-1499705-416-1499
-
Email AlmiraEmail Almira
Google Reviews









































No Favourites Found

The trademarks REALTOR®, REALTORS®, and the REALTOR® logo are controlled by The Canadian Real Estate Association (CREA) and identify real estate professionals who are members of CREA. The trademarks MLS®, Multiple Listing Service® and the associated logos are owned by The Canadian Real Estate Association (CREA) and identify the quality of services provided by real estate professionals who are members of CREA. The trademark DDF® is owned by The Canadian Real Estate Association (CREA) and identifies CREA's Data Distribution Facility (DDF®)
March 26 2025 07:59:16
The Lakelands Association of REALTORS®
RE/MAX Four Seasons Realty Limited
Quick Links
-
HomeHome
-
About UsAbout Us
-
Rental ServiceRental Service
-
Listing SearchListing Search
-
10 Advantages10 Advantages
-
ContactContact
Contact Us
-
243 Hurontario St,243 Hurontario St,
Collingwood, ON L9Y 2M1
Collingwood, ON L9Y 2M1 -
705 416 1499705 416 1499
-
riouxbakerteam@sothebysrealty.cariouxbakerteam@sothebysrealty.ca
© 2025 Rioux Baker Davies Team
-
The Blue MountainsThe Blue Mountains
-
Privacy PolicyPrivacy Policy

