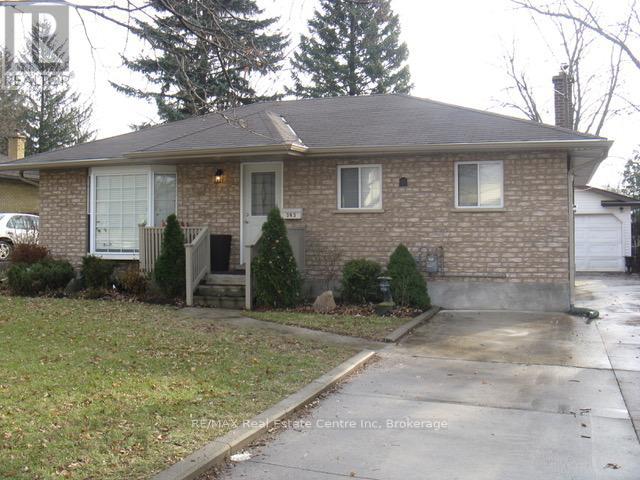$1,850 Monthly
This spacious and modern 2-bed, 1-bath, basement apartment is located in an excellent, highly convenient area, just steps from grocery stores, restaurants, banks, Tim Hortons, and LCBO, everything you need is within walking distance! The apartment includes a private, separate entrance with beautiful hardwood stairs leading down to a bright, freshly painted living space. It features new luxury vinyl plank flooring throughout, a newly renovated 4-piece bathroom, and plenty of closet space for storage. The apartment comes equipped with four high-quality, full-sized appliances, and there is access to shared laundry facilities. Clean, well-maintained, and very private, with custom blinds throughout and energy-efficient LED lighting. A quiet, smoke-free environment with parking for 2 cars. Rent is $1,850/month plus shared utilities, and available for immediate occupancy. Don't miss out on this amazing opportunity to live in a beautiful, exceptionally bright, well-maintained space in a prime Guelph location! (id:54532)
Property Details
| MLS® Number | X11929331 |
| Property Type | Single Family |
| Community Name | Waverley |
| Amenities Near By | Hospital, Public Transit, Park |
| Community Features | School Bus, Community Centre |
| Parking Space Total | 2 |
Building
| Bathroom Total | 1 |
| Bedrooms Above Ground | 2 |
| Bedrooms Total | 2 |
| Appliances | Water Heater, Water Softener, Dryer, Refrigerator, Stove, Washer, Window Coverings |
| Architectural Style | Bungalow |
| Basement Development | Finished |
| Basement Features | Separate Entrance |
| Basement Type | N/a (finished) |
| Cooling Type | Central Air Conditioning |
| Exterior Finish | Brick, Vinyl Siding |
| Foundation Type | Poured Concrete |
| Heating Fuel | Natural Gas |
| Heating Type | Forced Air |
| Stories Total | 1 |
| Type | Other |
| Utility Water | Municipal Water |
Parking
| Tandem |
Land
| Acreage | No |
| Land Amenities | Hospital, Public Transit, Park |
| Sewer | Sanitary Sewer |
| Size Irregular | . |
| Size Total Text | . |
Rooms
| Level | Type | Length | Width | Dimensions |
|---|---|---|---|---|
| Basement | Kitchen | 2.9 m | 1.98 m | 2.9 m x 1.98 m |
| Basement | Bedroom | 3.48 m | 2.87 m | 3.48 m x 2.87 m |
| Basement | Bedroom 2 | 2.9 m | 2.54 m | 2.9 m x 2.54 m |
| Basement | Family Room | 7.01 m | 3.2 m | 7.01 m x 3.2 m |
https://www.realtor.ca/real-estate/27815704/b-343-speedvale-avenue-e-guelph-waverley-waverley
Contact Us
Contact us for more information
Melanie Jaffray
Salesperson
No Favourites Found

Sotheby's International Realty Canada,
Brokerage
243 Hurontario St,
Collingwood, ON L9Y 2M1
Office: 705 416 1499
Rioux Baker Davies Team Contacts

Sherry Rioux Team Lead
-
705-443-2793705-443-2793
-
Email SherryEmail Sherry

Emma Baker Team Lead
-
705-444-3989705-444-3989
-
Email EmmaEmail Emma

Craig Davies Team Lead
-
289-685-8513289-685-8513
-
Email CraigEmail Craig

Jacki Binnie Sales Representative
-
705-441-1071705-441-1071
-
Email JackiEmail Jacki

Hollie Knight Sales Representative
-
705-994-2842705-994-2842
-
Email HollieEmail Hollie

Manar Vandervecht Real Estate Broker
-
647-267-6700647-267-6700
-
Email ManarEmail Manar

Michael Maish Sales Representative
-
706-606-5814706-606-5814
-
Email MichaelEmail Michael

Almira Haupt Finance Administrator
-
705-416-1499705-416-1499
-
Email AlmiraEmail Almira
Google Reviews






































No Favourites Found

The trademarks REALTOR®, REALTORS®, and the REALTOR® logo are controlled by The Canadian Real Estate Association (CREA) and identify real estate professionals who are members of CREA. The trademarks MLS®, Multiple Listing Service® and the associated logos are owned by The Canadian Real Estate Association (CREA) and identify the quality of services provided by real estate professionals who are members of CREA. The trademark DDF® is owned by The Canadian Real Estate Association (CREA) and identifies CREA's Data Distribution Facility (DDF®)
January 17 2025 07:28:46
The Lakelands Association of REALTORS®
RE/MAX Real Estate Centre Inc
Quick Links
-
HomeHome
-
About UsAbout Us
-
Rental ServiceRental Service
-
Listing SearchListing Search
-
10 Advantages10 Advantages
-
ContactContact
Contact Us
-
243 Hurontario St,243 Hurontario St,
Collingwood, ON L9Y 2M1
Collingwood, ON L9Y 2M1 -
705 416 1499705 416 1499
-
riouxbakerteam@sothebysrealty.cariouxbakerteam@sothebysrealty.ca
© 2025 Rioux Baker Davies Team
-
The Blue MountainsThe Blue Mountains
-
Privacy PolicyPrivacy Policy












