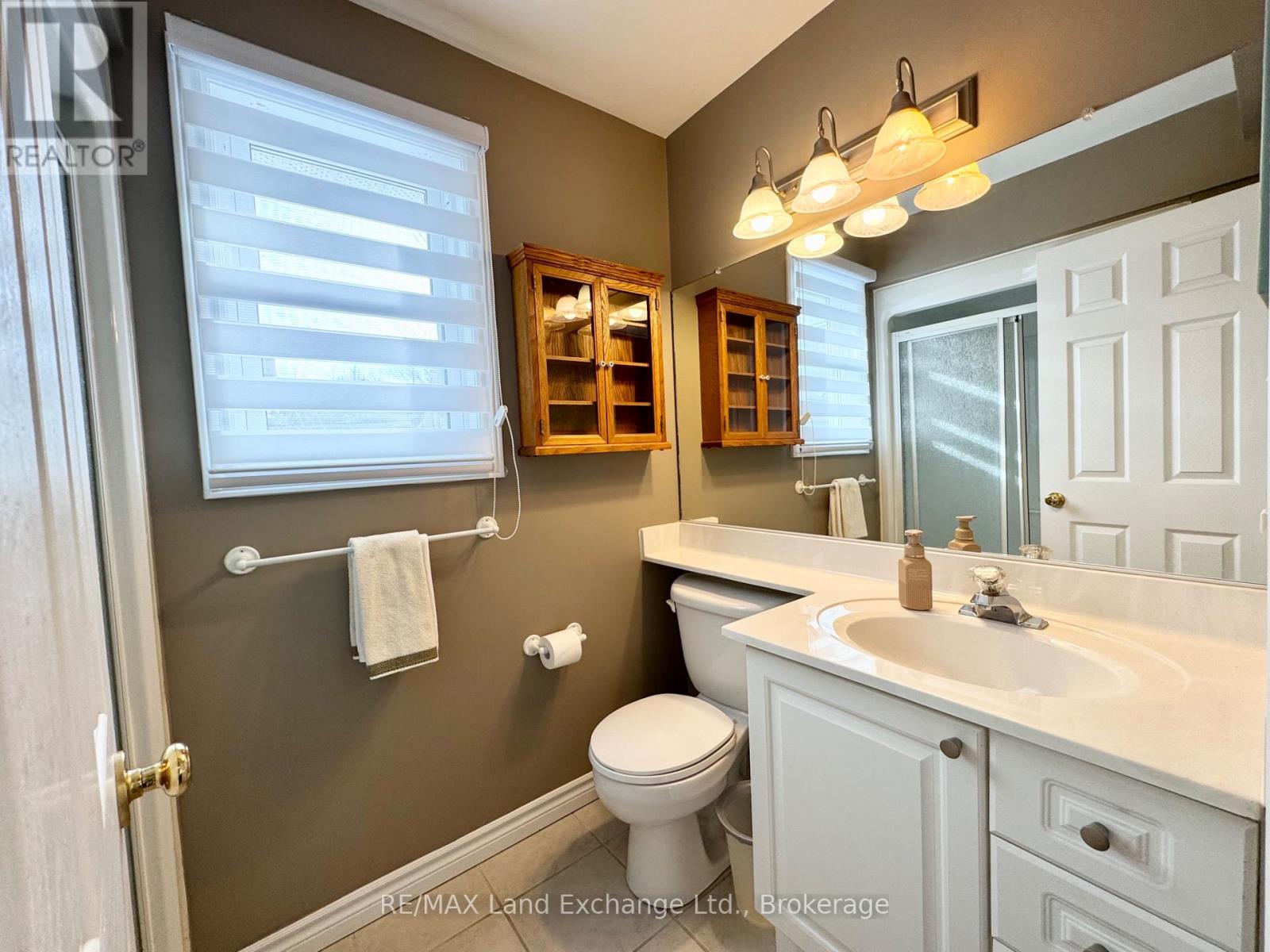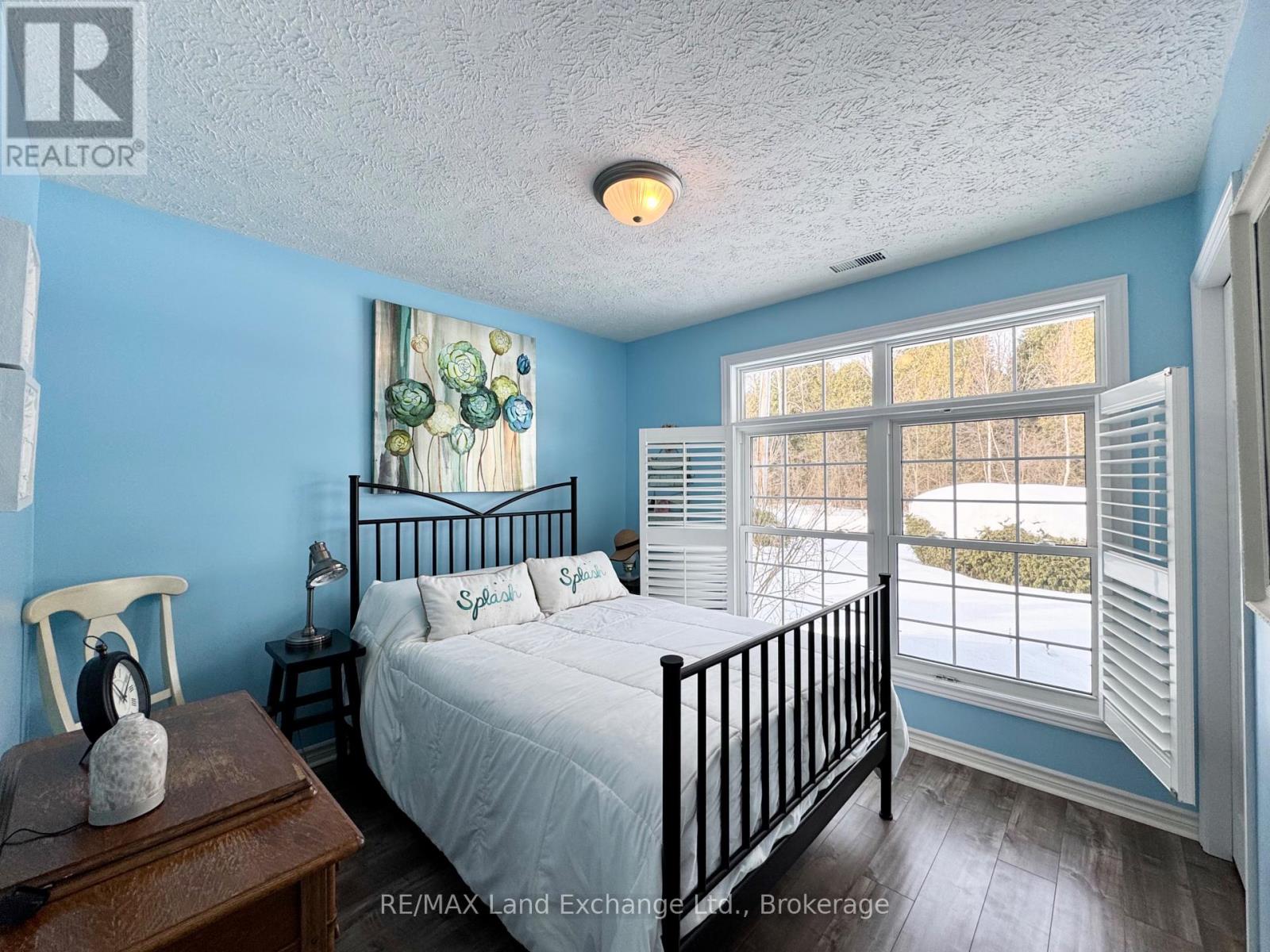$849,900
Charming 4 bedroom, 3 bath, 1269 Sqft retreat at 340 Albert Street South in Southampton - has everything you need on the main floor; it's perfect for retirement / easy living. Nestled in a serene and highly sought after location, this stunning home with a bonus area above the garage offer the perfect blend of comfort, privacy and convenience. This thoughtfully designed floor plan allows for comfort and ease with ample closet space and natural light. The bonus area above the garage is a flexible space that could be used for guests, a home office or hobby room; the 3pc bath is an added bonus. The mature private yard is almost entirely fenced; there's a garden shed and inground sprinkler system in the front and north side yard. Built in 2001 the covered front and rear porches, and vaulted principal space make this home a pleasure to show. Enjoy the short walk to the beach and nearby nature trails, the ultimate destination for outdoor enthusiasts. Whether you're ready to settle into the ideal retirement home or seeking a cozy cottage for year round enjoyment, this property checks all the boxes. Don't miss out on this incredible opportunity to live in a prime location close to nature, and the beach, with all the comforts of home! (id:54532)
Property Details
| MLS® Number | X11931246 |
| Property Type | Single Family |
| Community Name | Saugeen Shores |
| Amenities Near By | Beach |
| Features | Flat Site, Guest Suite |
| Parking Space Total | 6 |
| Structure | Porch, Shed |
Building
| Bathroom Total | 3 |
| Bedrooms Above Ground | 4 |
| Bedrooms Total | 4 |
| Amenities | Fireplace(s) |
| Appliances | Garage Door Opener Remote(s), Water Heater, Dishwasher, Dryer, Garage Door Opener, Refrigerator, Stove, Washer, Window Coverings |
| Architectural Style | Bungalow |
| Construction Style Attachment | Detached |
| Cooling Type | Central Air Conditioning |
| Exterior Finish | Vinyl Siding |
| Fireplace Present | Yes |
| Fireplace Total | 1 |
| Flooring Type | Hardwood, Laminate, Tile |
| Foundation Type | Slab |
| Heating Fuel | Natural Gas |
| Heating Type | Forced Air |
| Stories Total | 1 |
| Size Interior | 1,100 - 1,500 Ft2 |
| Type | House |
| Utility Water | Municipal Water |
Parking
| Attached Garage |
Land
| Acreage | No |
| Land Amenities | Beach |
| Landscape Features | Landscaped |
| Sewer | Sanitary Sewer |
| Size Depth | 115 Ft ,1 In |
| Size Frontage | 80 Ft ,1 In |
| Size Irregular | 80.1 X 115.1 Ft |
| Size Total Text | 80.1 X 115.1 Ft|under 1/2 Acre |
| Zoning Description | Ep-2 |
Rooms
| Level | Type | Length | Width | Dimensions |
|---|---|---|---|---|
| Second Level | Bedroom 4 | 4.17 m | 5.46 m | 4.17 m x 5.46 m |
| Main Level | Living Room | 5.23 m | 3.9 m | 5.23 m x 3.9 m |
| Main Level | Dining Room | 3.06 m | 3 m | 3.06 m x 3 m |
| Main Level | Kitchen | 2.98 m | 2.58 m | 2.98 m x 2.58 m |
| Main Level | Primary Bedroom | 3.82 m | 4.27 m | 3.82 m x 4.27 m |
| Main Level | Bedroom 2 | 3.01 m | 3.01 m | 3.01 m x 3.01 m |
| Main Level | Bedroom 3 | 3.07 m | 2.9 m | 3.07 m x 2.9 m |
| Main Level | Laundry Room | 2.06 m | 3.54 m | 2.06 m x 3.54 m |
Utilities
| Cable | Available |
| Sewer | Installed |
https://www.realtor.ca/real-estate/27820184/340-albert-street-s-saugeen-shores-saugeen-shores
Contact Us
Contact us for more information
Hayden Duplantis
Salesperson
No Favourites Found

Sotheby's International Realty Canada,
Brokerage
243 Hurontario St,
Collingwood, ON L9Y 2M1
Office: 705 416 1499
Rioux Baker Davies Team Contacts

Sherry Rioux Team Lead
-
705-443-2793705-443-2793
-
Email SherryEmail Sherry

Emma Baker Team Lead
-
705-444-3989705-444-3989
-
Email EmmaEmail Emma

Craig Davies Team Lead
-
289-685-8513289-685-8513
-
Email CraigEmail Craig

Jacki Binnie Sales Representative
-
705-441-1071705-441-1071
-
Email JackiEmail Jacki

Hollie Knight Sales Representative
-
705-994-2842705-994-2842
-
Email HollieEmail Hollie

Manar Vandervecht Real Estate Broker
-
647-267-6700647-267-6700
-
Email ManarEmail Manar

Michael Maish Sales Representative
-
706-606-5814706-606-5814
-
Email MichaelEmail Michael

Almira Haupt Finance Administrator
-
705-416-1499705-416-1499
-
Email AlmiraEmail Almira
Google Reviews

































No Favourites Found

The trademarks REALTOR®, REALTORS®, and the REALTOR® logo are controlled by The Canadian Real Estate Association (CREA) and identify real estate professionals who are members of CREA. The trademarks MLS®, Multiple Listing Service® and the associated logos are owned by The Canadian Real Estate Association (CREA) and identify the quality of services provided by real estate professionals who are members of CREA. The trademark DDF® is owned by The Canadian Real Estate Association (CREA) and identifies CREA's Data Distribution Facility (DDF®)
January 20 2025 02:28:28
The Lakelands Association of REALTORS®
RE/MAX Land Exchange Ltd.
Quick Links
-
HomeHome
-
About UsAbout Us
-
Rental ServiceRental Service
-
Listing SearchListing Search
-
10 Advantages10 Advantages
-
ContactContact
Contact Us
-
243 Hurontario St,243 Hurontario St,
Collingwood, ON L9Y 2M1
Collingwood, ON L9Y 2M1 -
705 416 1499705 416 1499
-
riouxbakerteam@sothebysrealty.cariouxbakerteam@sothebysrealty.ca
© 2025 Rioux Baker Davies Team
-
The Blue MountainsThe Blue Mountains
-
Privacy PolicyPrivacy Policy






































