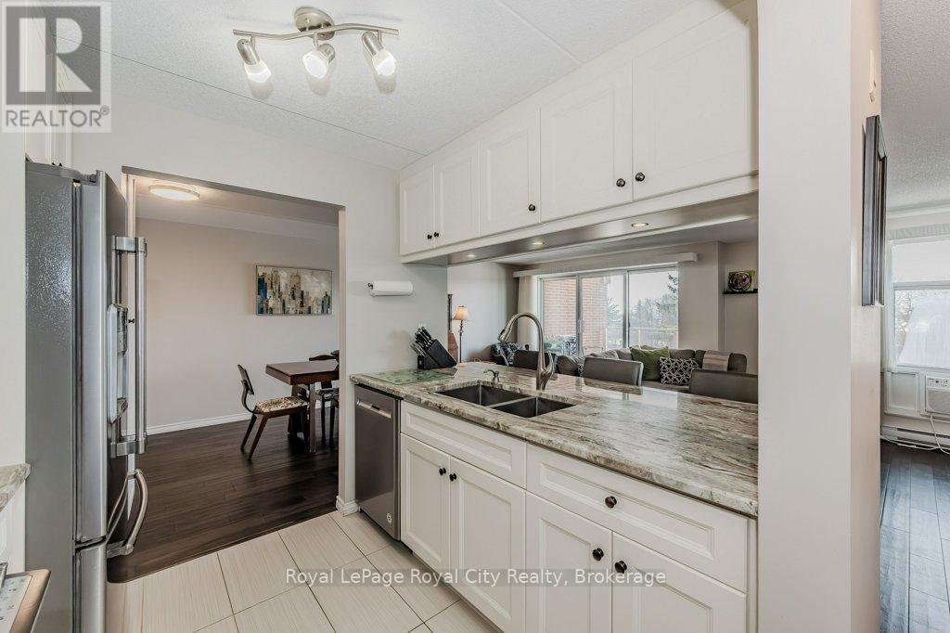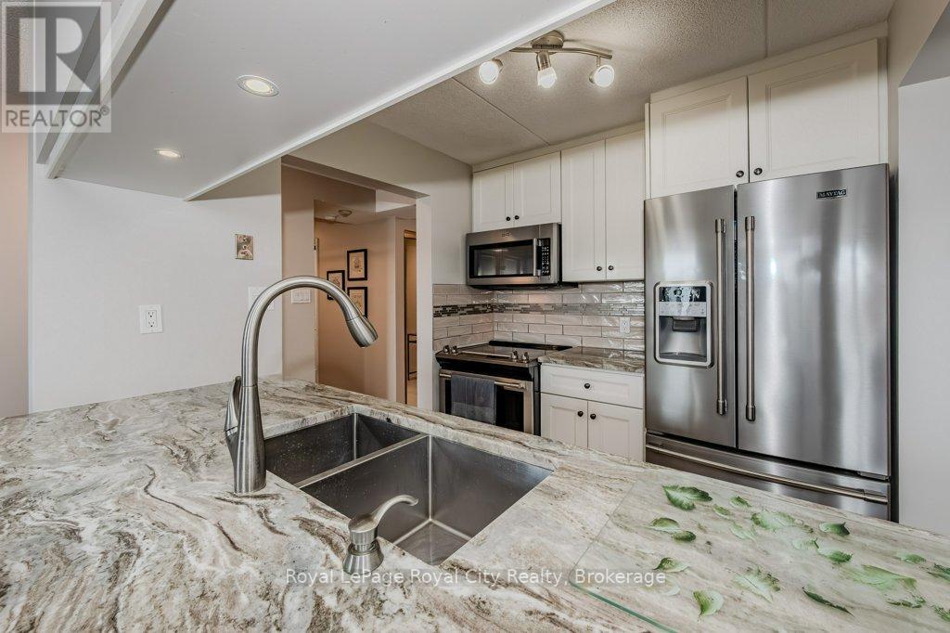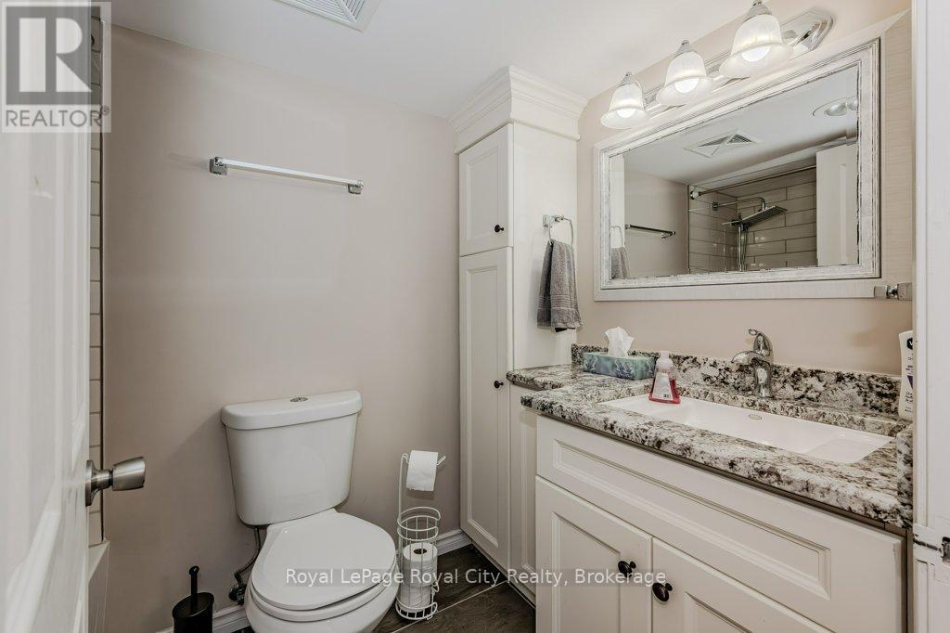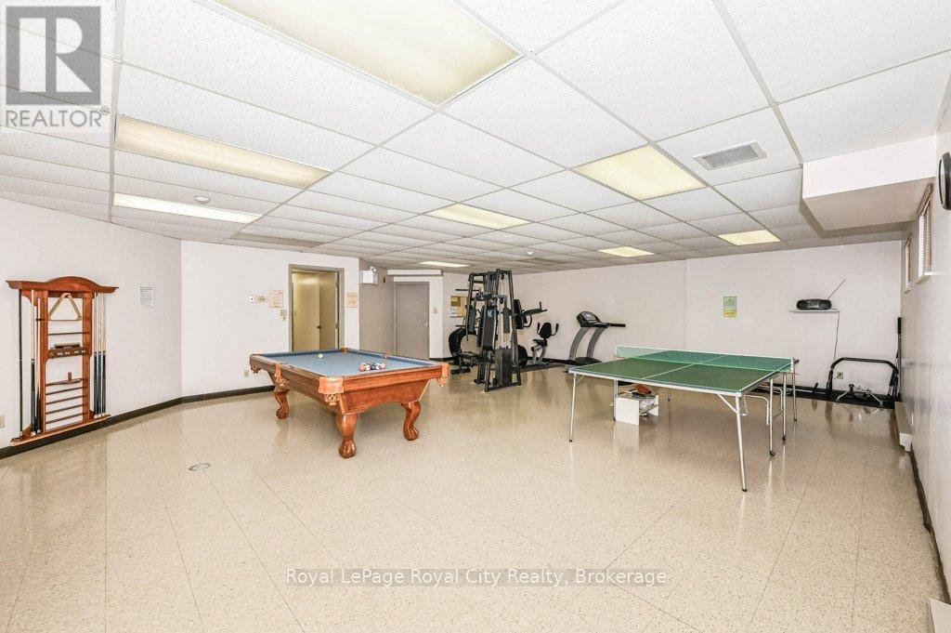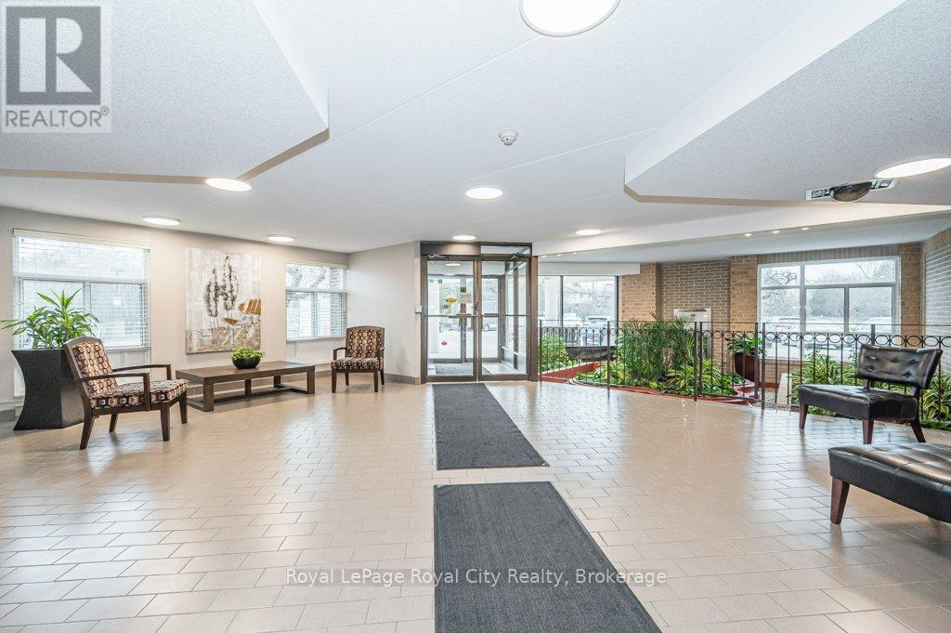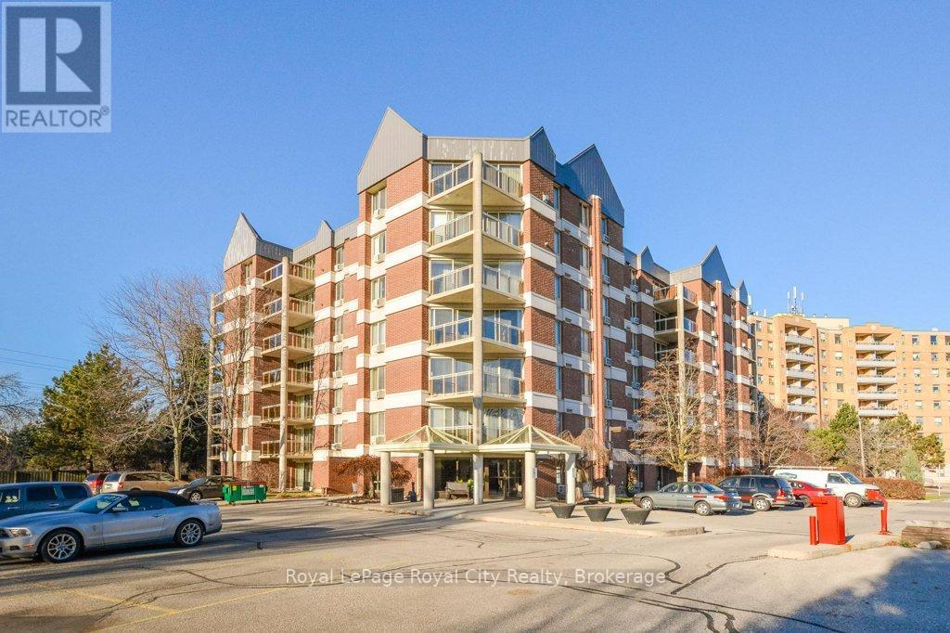$495,000Maintenance, Water, Common Area Maintenance, Insurance, Parking
$763 Monthly
Maintenance, Water, Common Area Maintenance, Insurance, Parking
$763 MonthlyWelcome to Easy Living in This Spacious Condo! Discover the perfect home for first-time buyers, downsizers, or anyone seeking a blend of comfort and convenience. This bright and airy 2-bedroom, 2-bathroom condo offers over 1200 square feet of thoughtfully designed living space, perfect for both relaxing and entertaining.Step into the expansive living area, featuring sliding glass doors that open to a generous private balcony. Ideal for morning coffee or unwinding after a long day.The functional kitchen is equipped with ample cabinetry and counter space, making meal prep a breeze and includes an amazing walk in pantry. The primary bedroom includes a large walk-in closet and a convenient three-piece ensuite, while the second bedroom provides flexibility as a guest room, home office, or hobby space. Enjoy the convenience of in-suite laundry and abundant storage throughout, with an additional locker included.The well-maintained building offers excellent amenities, including a fitness center, sauna, party room, and games room with billiards and ping pong. Parking is included, with the option to rent a second space if needed.Nestled in a prime location, youre steps away from Stone Road Mall, grocery stores, schools, restaurants, public transit, and the Royal Recreational Trail. This home combines a low-maintenance lifestyle with proximity to everything you need. (id:54532)
Property Details
| MLS® Number | X11931715 |
| Property Type | Single Family |
| Community Name | Hanlon Creek |
| Amenities Near By | Public Transit, Schools, Place Of Worship |
| Community Features | Pet Restrictions |
| Equipment Type | None |
| Features | Cul-de-sac, Balcony, In Suite Laundry |
| Parking Space Total | 1 |
| Rental Equipment Type | None |
Building
| Bathroom Total | 2 |
| Bedrooms Above Ground | 2 |
| Bedrooms Total | 2 |
| Amenities | Recreation Centre, Sauna, Party Room, Visitor Parking, Storage - Locker |
| Appliances | Dishwasher, Dryer, Microwave, Refrigerator, Stove, Washer, Window Coverings |
| Cooling Type | Wall Unit |
| Exterior Finish | Brick |
| Fire Protection | Smoke Detectors |
| Heating Fuel | Electric |
| Heating Type | Baseboard Heaters |
| Size Interior | 1,200 - 1,399 Ft2 |
| Type | Apartment |
Land
| Acreage | No |
| Land Amenities | Public Transit, Schools, Place Of Worship |
Rooms
| Level | Type | Length | Width | Dimensions |
|---|---|---|---|---|
| Main Level | Living Room | 6.64 m | 4.43 m | 6.64 m x 4.43 m |
| Main Level | Dining Room | 3.03 m | 3.1 m | 3.03 m x 3.1 m |
| Main Level | Kitchen | 2.68 m | 2.29 m | 2.68 m x 2.29 m |
| Main Level | Pantry | 2.56 m | 2.56 m | 2.56 m x 2.56 m |
| Main Level | Primary Bedroom | 5.99 m | 7 m | 5.99 m x 7 m |
| Main Level | Bathroom | 2.94 m | 2.39 m | 2.94 m x 2.39 m |
| Main Level | Bedroom 2 | 4.78 m | 3.14 m | 4.78 m x 3.14 m |
| Main Level | Bathroom | 2.29 m | 1.47 m | 2.29 m x 1.47 m |
| Main Level | Foyer | 3.49 m | 1.78 m | 3.49 m x 1.78 m |
https://www.realtor.ca/real-estate/27821031/503-8-christopher-court-guelph-hanlon-creek-hanlon-creek
Contact Us
Contact us for more information
No Favourites Found

Sotheby's International Realty Canada,
Brokerage
243 Hurontario St,
Collingwood, ON L9Y 2M1
Office: 705 416 1499
Rioux Baker Davies Team Contacts

Sherry Rioux Team Lead
-
705-443-2793705-443-2793
-
Email SherryEmail Sherry

Emma Baker Team Lead
-
705-444-3989705-444-3989
-
Email EmmaEmail Emma

Craig Davies Team Lead
-
289-685-8513289-685-8513
-
Email CraigEmail Craig

Jacki Binnie Sales Representative
-
705-441-1071705-441-1071
-
Email JackiEmail Jacki

Hollie Knight Sales Representative
-
705-994-2842705-994-2842
-
Email HollieEmail Hollie

Manar Vandervecht Real Estate Broker
-
647-267-6700647-267-6700
-
Email ManarEmail Manar

Michael Maish Sales Representative
-
706-606-5814706-606-5814
-
Email MichaelEmail Michael

Almira Haupt Finance Administrator
-
705-416-1499705-416-1499
-
Email AlmiraEmail Almira
Google Reviews






































No Favourites Found

The trademarks REALTOR®, REALTORS®, and the REALTOR® logo are controlled by The Canadian Real Estate Association (CREA) and identify real estate professionals who are members of CREA. The trademarks MLS®, Multiple Listing Service® and the associated logos are owned by The Canadian Real Estate Association (CREA) and identify the quality of services provided by real estate professionals who are members of CREA. The trademark DDF® is owned by The Canadian Real Estate Association (CREA) and identifies CREA's Data Distribution Facility (DDF®)
January 20 2025 05:29:37
The Lakelands Association of REALTORS®
Royal LePage Royal City Realty
Quick Links
-
HomeHome
-
About UsAbout Us
-
Rental ServiceRental Service
-
Listing SearchListing Search
-
10 Advantages10 Advantages
-
ContactContact
Contact Us
-
243 Hurontario St,243 Hurontario St,
Collingwood, ON L9Y 2M1
Collingwood, ON L9Y 2M1 -
705 416 1499705 416 1499
-
riouxbakerteam@sothebysrealty.cariouxbakerteam@sothebysrealty.ca
© 2025 Rioux Baker Davies Team
-
The Blue MountainsThe Blue Mountains
-
Privacy PolicyPrivacy Policy




