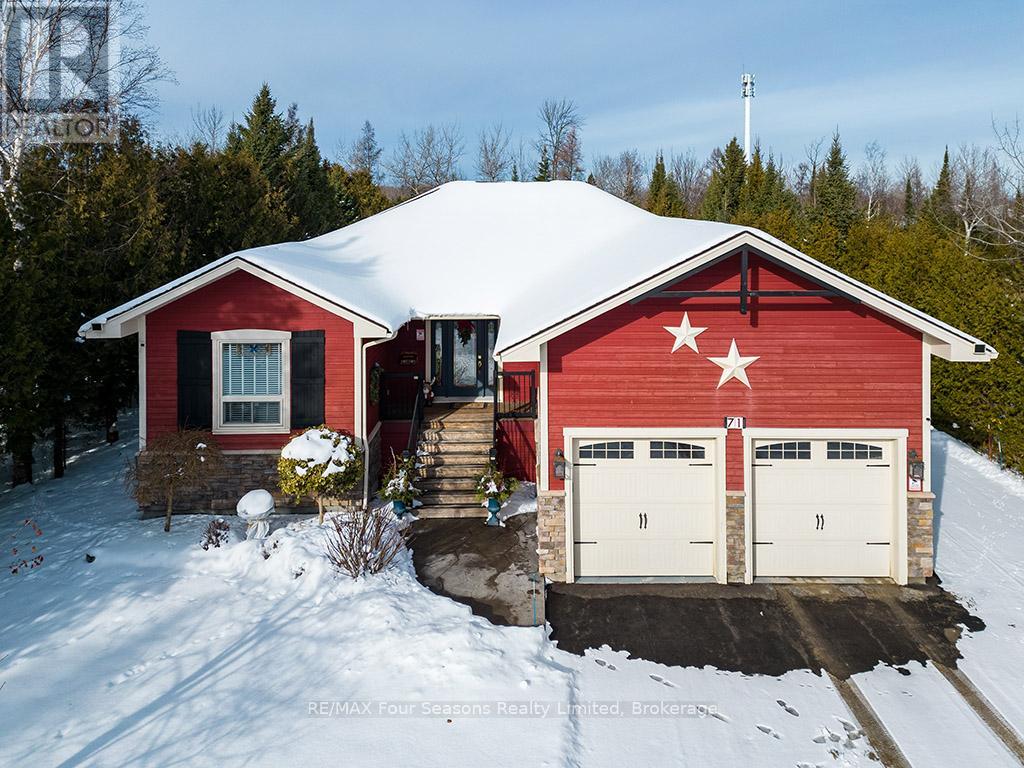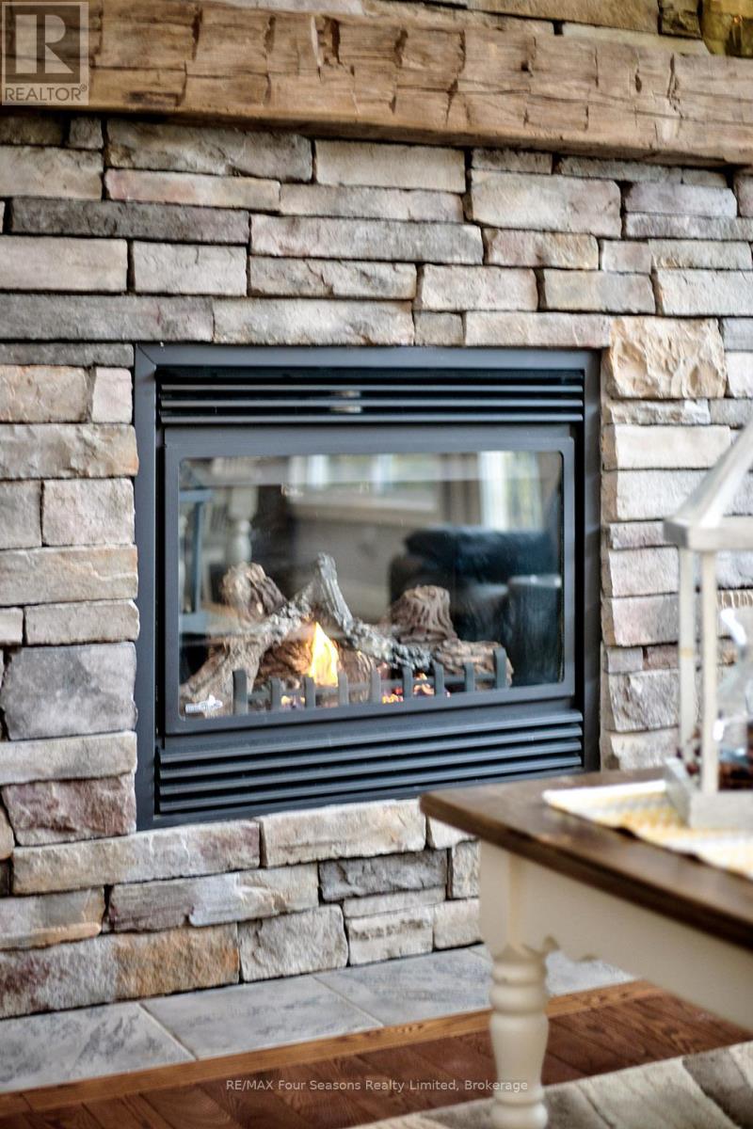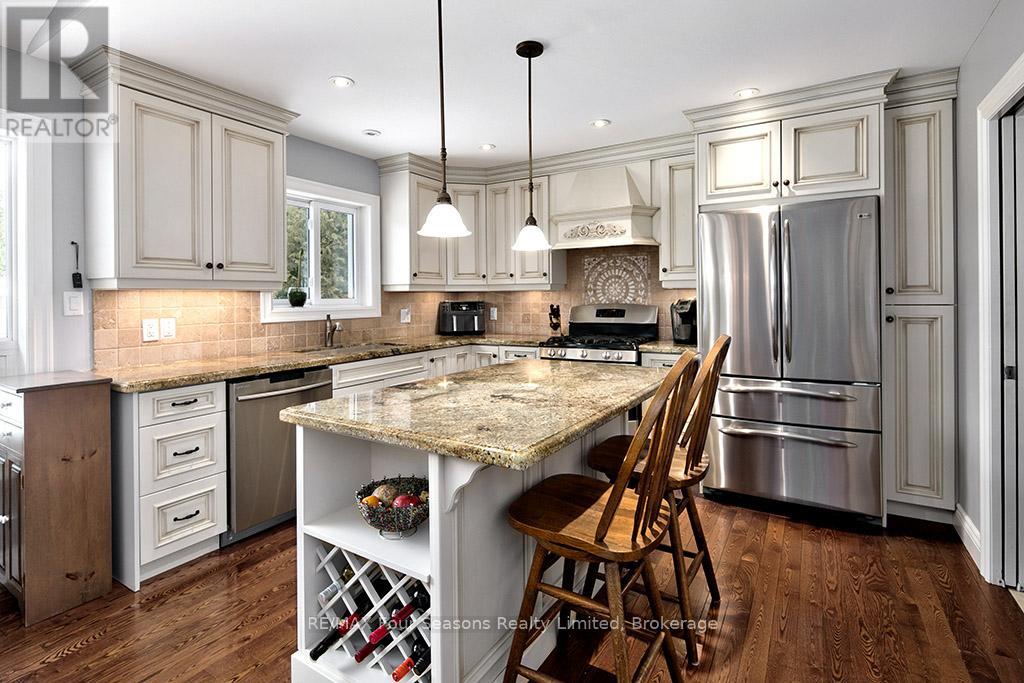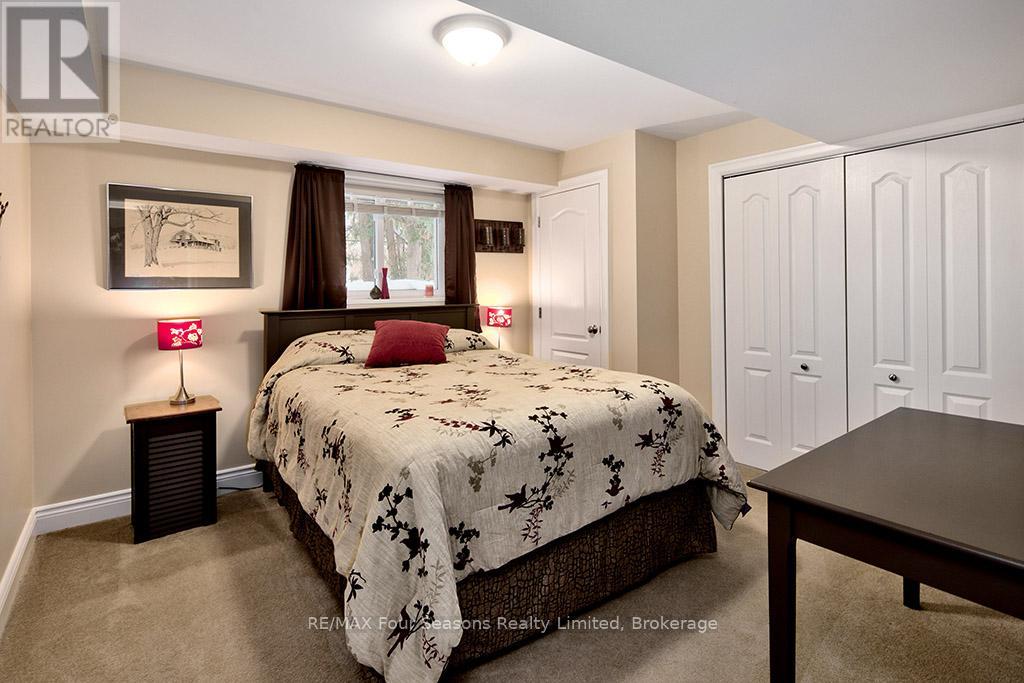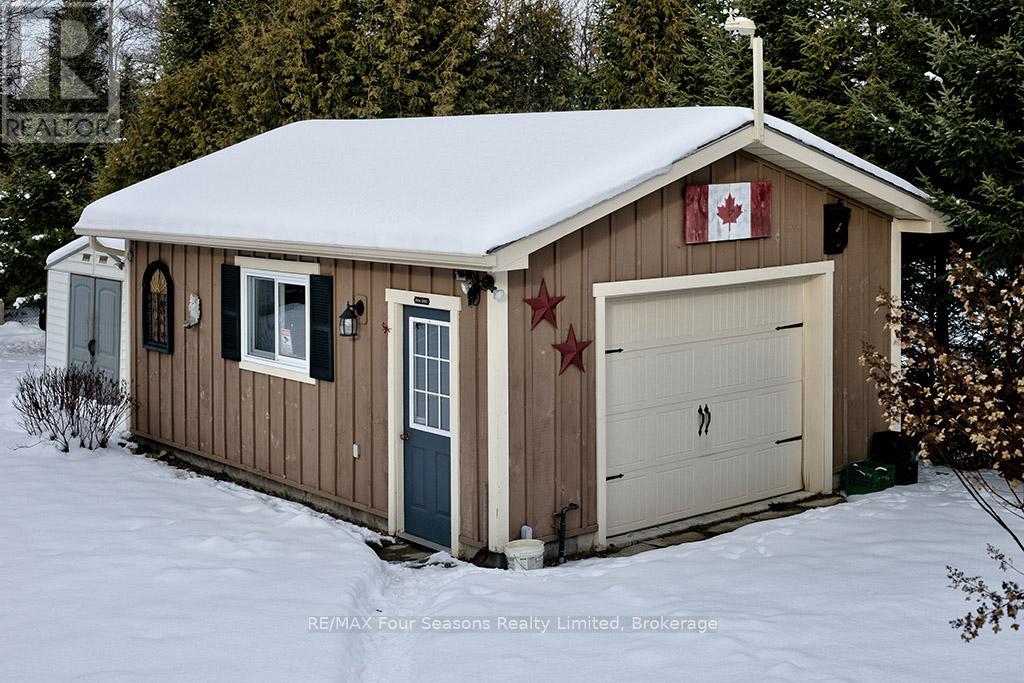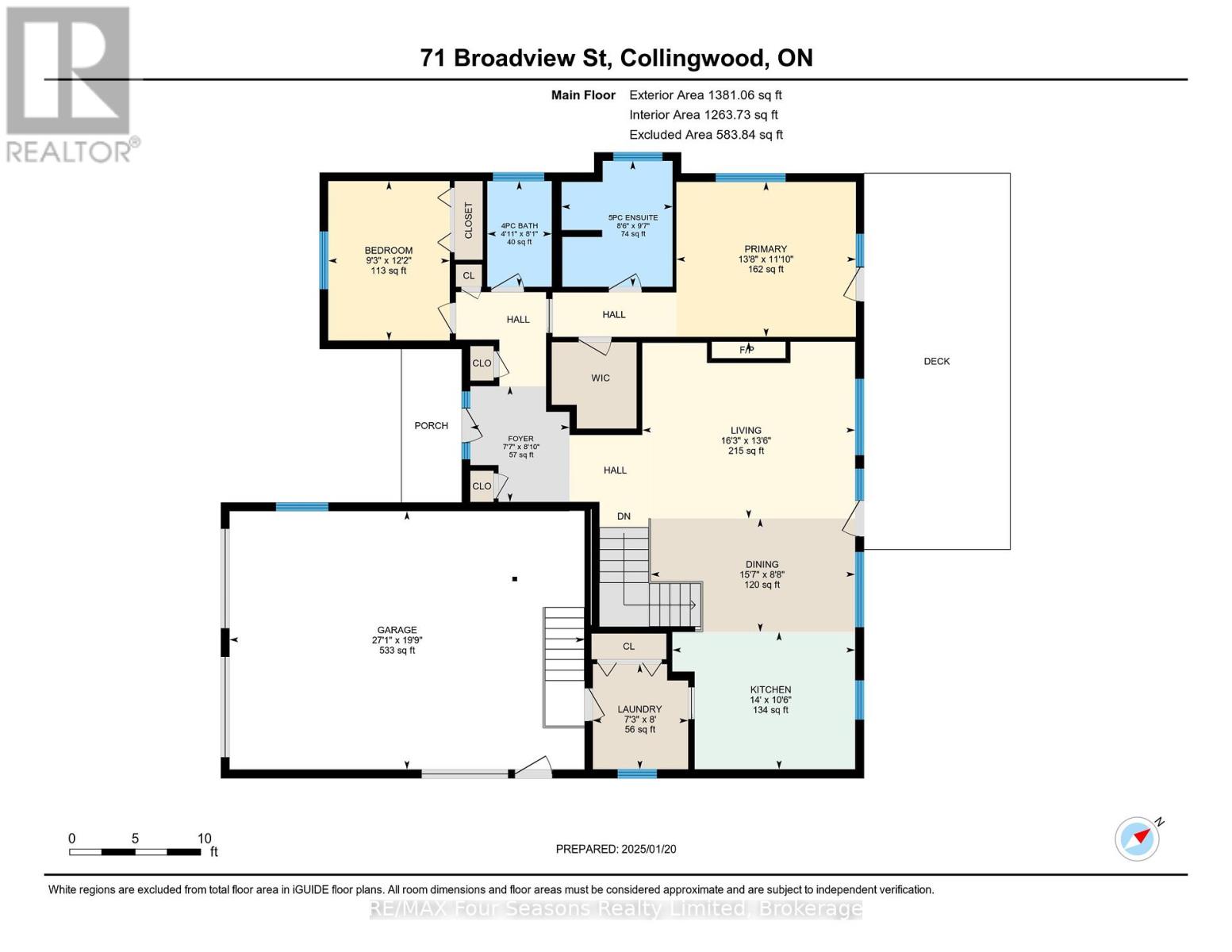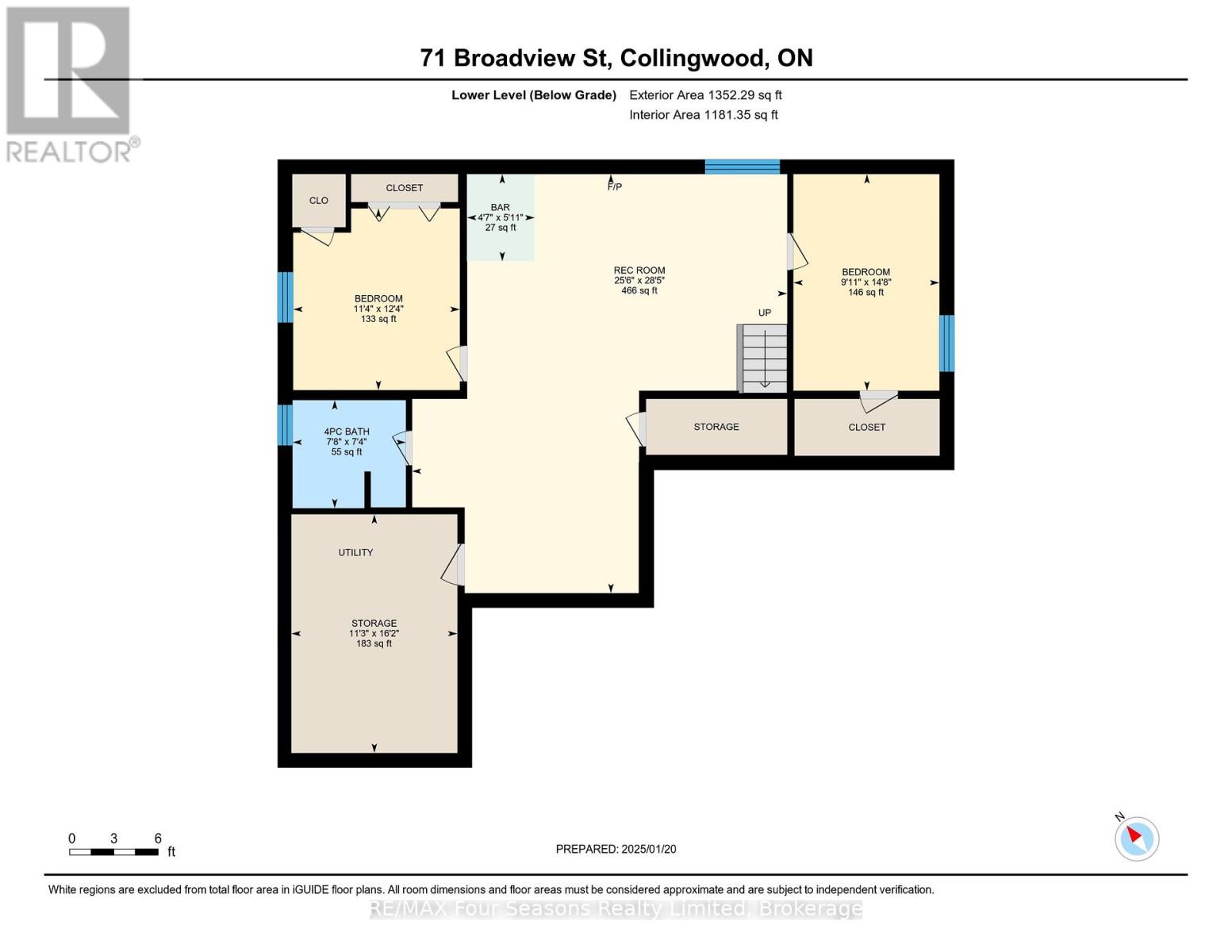$1,259,000
Discover the perfect blend of quality craftsmanship and thoughtful design in this beautiful custom ICF construction home, built by local and well-respected builder, Steve Young Construction. Meticulously maintained by its original owners since 2011, this 4-bedroom, 3-bathroom home is nestled on a spacious lot and offers a seamless blend of comfort and functionality. The open-concept main floor features a bright living room including a gas fireplace with impressive full-height stonework enveloping the fireplace, a dining area, and custom-built kitchen with walk-out access to a sunny, private back deck. The primary suite boasts a 5-piece ensuite, a walk-in closet, and garden doors leading to the back deck. A second bedroom, main-floor laundry and a mud room off the garage entrance add function and convenience and complete the main floor. The lower level offers two additional bedrooms, a full bathroom, and a rec room with a bar area and gas fireplace, making it perfect for entertaining or accommodating guests. Outside, the fully fenced backyard is a private oasis with ample deck space, a gazebo, raised garden beds with fencing. The property also includes an insulated, heated workshop with 50-amp service, a 30-amp RV hookup, a garden shed, children's play structure and side yard RV parking. The oversized attached double garage features tiled floors and a side overhead door, ideal for storing motorcycles or lawn equipment. Located close to the amenities of Collingwood and Wasaga Beach, this meticulously maintained home offers the perfect balance of peaceful living in a quality home. Schedule your viewing today to experience this remarkable property! (id:54532)
Property Details
| MLS® Number | S11932452 |
| Property Type | Single Family |
| Community Name | Collingwood |
| Features | Sump Pump |
| Parking Space Total | 8 |
| Structure | Shed, Workshop |
Building
| Bathroom Total | 3 |
| Bedrooms Above Ground | 2 |
| Bedrooms Below Ground | 2 |
| Bedrooms Total | 4 |
| Amenities | Fireplace(s) |
| Appliances | Water Heater, Dishwasher, Dryer, Garage Door Opener, Refrigerator, Stove, Washer, Window Coverings |
| Architectural Style | Bungalow |
| Basement Development | Finished |
| Basement Type | Full (finished) |
| Construction Status | Insulation Upgraded |
| Construction Style Attachment | Detached |
| Cooling Type | Central Air Conditioning |
| Exterior Finish | Stone, Wood |
| Fire Protection | Smoke Detectors |
| Fireplace Present | Yes |
| Fireplace Total | 2 |
| Foundation Type | Insulated Concrete Forms |
| Heating Fuel | Natural Gas |
| Heating Type | Forced Air |
| Stories Total | 1 |
| Size Interior | 1,100 - 1,500 Ft2 |
| Type | House |
| Utility Water | Municipal Water |
Parking
| Attached Garage | |
| Inside Entry | |
| R V |
Land
| Acreage | No |
| Sewer | Septic System |
| Size Depth | 200 Ft |
| Size Frontage | 90 Ft |
| Size Irregular | 90 X 200 Ft |
| Size Total Text | 90 X 200 Ft|under 1/2 Acre |
| Zoning Description | R1 |
Rooms
| Level | Type | Length | Width | Dimensions |
|---|---|---|---|---|
| Lower Level | Recreational, Games Room | 7.77 m | 8.67 m | 7.77 m x 8.67 m |
| Lower Level | Bedroom 3 | 3.45 m | 3.76 m | 3.45 m x 3.76 m |
| Lower Level | Bedroom 4 | 3.02 m | 4.48 m | 3.02 m x 4.48 m |
| Main Level | Foyer | 2.96 m | 2.31 m | 2.96 m x 2.31 m |
| Main Level | Living Room | 4.12 m | 4.95 m | 4.12 m x 4.95 m |
| Main Level | Dining Room | 2.64 m | 4.76 m | 2.64 m x 4.76 m |
| Main Level | Kitchen | 3.19 m | 4.26 m | 3.19 m x 4.26 m |
| Main Level | Primary Bedroom | 3.61 m | 4.18 m | 3.61 m x 4.18 m |
| Main Level | Bedroom 2 | 3.71 m | 2.83 m | 3.71 m x 2.83 m |
| Main Level | Laundry Room | 2.45 m | 2.22 m | 2.45 m x 2.22 m |
Utilities
| Cable | Installed |
https://www.realtor.ca/real-estate/27822843/71-broadview-street-collingwood-collingwood
Contact Us
Contact us for more information
Robin Hobbs
Broker
No Favourites Found

Sotheby's International Realty Canada,
Brokerage
243 Hurontario St,
Collingwood, ON L9Y 2M1
Office: 705 416 1499
Rioux Baker Davies Team Contacts

Sherry Rioux Team Lead
-
705-443-2793705-443-2793
-
Email SherryEmail Sherry

Emma Baker Team Lead
-
705-444-3989705-444-3989
-
Email EmmaEmail Emma

Craig Davies Team Lead
-
289-685-8513289-685-8513
-
Email CraigEmail Craig

Jacki Binnie Sales Representative
-
705-441-1071705-441-1071
-
Email JackiEmail Jacki

Hollie Knight Sales Representative
-
705-994-2842705-994-2842
-
Email HollieEmail Hollie

Manar Vandervecht Real Estate Broker
-
647-267-6700647-267-6700
-
Email ManarEmail Manar

Michael Maish Sales Representative
-
706-606-5814706-606-5814
-
Email MichaelEmail Michael

Almira Haupt Finance Administrator
-
705-416-1499705-416-1499
-
Email AlmiraEmail Almira
Google Reviews







































No Favourites Found

The trademarks REALTOR®, REALTORS®, and the REALTOR® logo are controlled by The Canadian Real Estate Association (CREA) and identify real estate professionals who are members of CREA. The trademarks MLS®, Multiple Listing Service® and the associated logos are owned by The Canadian Real Estate Association (CREA) and identify the quality of services provided by real estate professionals who are members of CREA. The trademark DDF® is owned by The Canadian Real Estate Association (CREA) and identifies CREA's Data Distribution Facility (DDF®)
January 26 2025 12:36:12
The Lakelands Association of REALTORS®
RE/MAX Four Seasons Realty Limited
Quick Links
-
HomeHome
-
About UsAbout Us
-
Rental ServiceRental Service
-
Listing SearchListing Search
-
10 Advantages10 Advantages
-
ContactContact
Contact Us
-
243 Hurontario St,243 Hurontario St,
Collingwood, ON L9Y 2M1
Collingwood, ON L9Y 2M1 -
705 416 1499705 416 1499
-
riouxbakerteam@sothebysrealty.cariouxbakerteam@sothebysrealty.ca
© 2025 Rioux Baker Davies Team
-
The Blue MountainsThe Blue Mountains
-
Privacy PolicyPrivacy Policy
