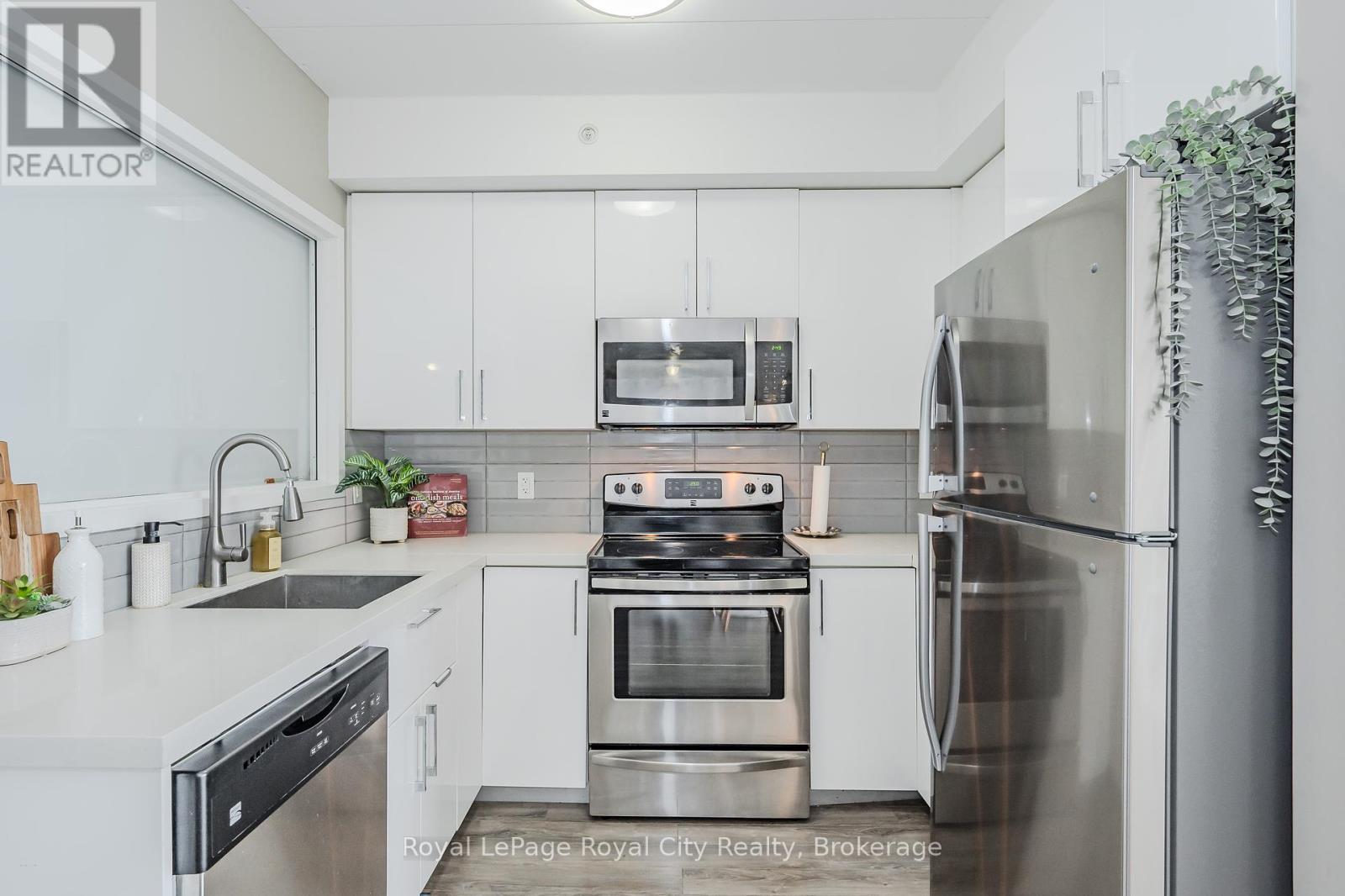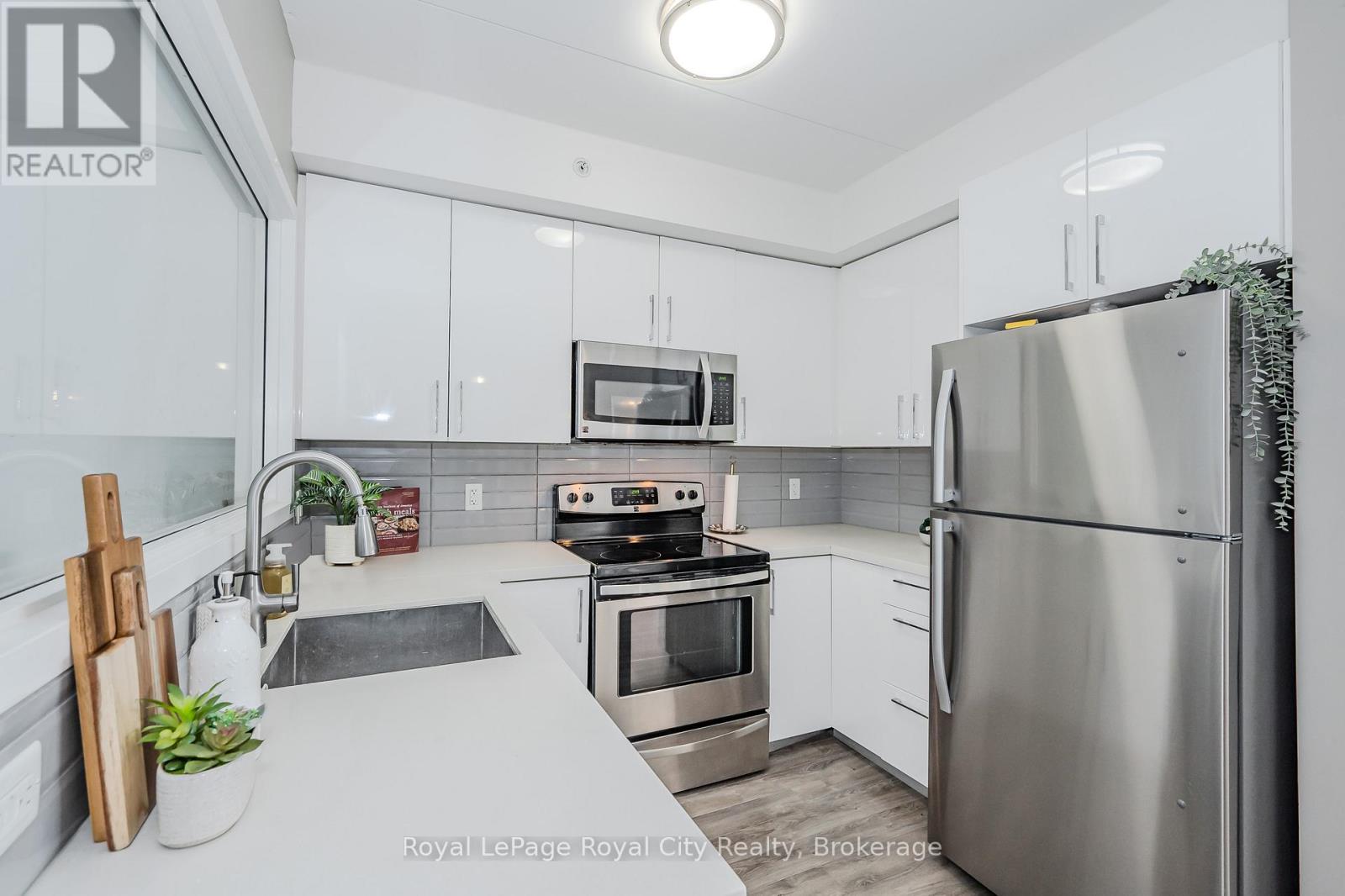$519,900Maintenance, Insurance
$433.20 Monthly
Maintenance, Insurance
$433.20 MonthlyFantastic Opportunity for Investors or UoG parents planning ahead! Unit 226 features 3 bedrooms each with their own 3pc private ensuite, ample closet space, and room for a desk. Boasting tons of natural light throughout. In-suite laundry, 1 parking space, quartz countertops, 9-foot ceilings, stainless steel appliances, primary bedroom w/ walk-in closet. Located with a direct bus route to UoG and close to shopping and amenities. The building offers two wifi gaming/movie lounges, a 24-hour wifi study hall on each floor, a gym, a vast conservation terrace, and security/concierge services. The unit is managed by Domus Inc. and is leased by excellent tenants until April 27, 2027. Book your private showing today! (id:54532)
Property Details
| MLS® Number | X11937462 |
| Property Type | Single Family |
| Community Name | Hanlon Industrial |
| Community Features | Pet Restrictions |
| Features | In Suite Laundry |
| Parking Space Total | 1 |
Building
| Bathroom Total | 3 |
| Bedrooms Above Ground | 3 |
| Bedrooms Total | 3 |
| Appliances | Dishwasher, Dryer, Microwave, Refrigerator, Washer, Window Coverings |
| Basement Type | Full |
| Cooling Type | Central Air Conditioning |
| Foundation Type | Concrete |
| Heating Fuel | Natural Gas |
| Heating Type | Forced Air |
| Size Interior | 900 - 999 Ft2 |
| Type | Apartment |
Parking
| Underground |
Land
| Acreage | No |
Rooms
| Level | Type | Length | Width | Dimensions |
|---|---|---|---|---|
| Main Level | Bedroom | 3.79 m | 3.09 m | 3.79 m x 3.09 m |
| Main Level | Bathroom | 1.59 m | 2.13 m | 1.59 m x 2.13 m |
| Main Level | Bedroom | 3.15 m | 3.03 m | 3.15 m x 3.03 m |
| Main Level | Bathroom | 1.58 m | 2.08 m | 1.58 m x 2.08 m |
| Main Level | Primary Bedroom | 4.25 m | 3.26 m | 4.25 m x 3.26 m |
| Main Level | Bathroom | 1.59 m | 2.11 m | 1.59 m x 2.11 m |
| Main Level | Dining Room | 3.44 m | 3.73 m | 3.44 m x 3.73 m |
| Main Level | Kitchen | 2.18 m | 2.71 m | 2.18 m x 2.71 m |
| Main Level | Living Room | 3.42 m | 3.11 m | 3.42 m x 3.11 m |
Contact Us
Contact us for more information
Andra Arnold
Broker
www.andraarnold.com/
www.facebook.com/GuelphRealtor/
www.linkedin.com/in/guelphrealestate
No Favourites Found

Sotheby's International Realty Canada,
Brokerage
243 Hurontario St,
Collingwood, ON L9Y 2M1
Office: 705 416 1499
Rioux Baker Davies Team Contacts

Sherry Rioux Team Lead
-
705-443-2793705-443-2793
-
Email SherryEmail Sherry

Emma Baker Team Lead
-
705-444-3989705-444-3989
-
Email EmmaEmail Emma

Craig Davies Team Lead
-
289-685-8513289-685-8513
-
Email CraigEmail Craig

Jacki Binnie Sales Representative
-
705-441-1071705-441-1071
-
Email JackiEmail Jacki

Hollie Knight Sales Representative
-
705-994-2842705-994-2842
-
Email HollieEmail Hollie

Manar Vandervecht Real Estate Broker
-
647-267-6700647-267-6700
-
Email ManarEmail Manar

Michael Maish Sales Representative
-
706-606-5814706-606-5814
-
Email MichaelEmail Michael

Almira Haupt Finance Administrator
-
705-416-1499705-416-1499
-
Email AlmiraEmail Almira
Google Reviews







































No Favourites Found

The trademarks REALTOR®, REALTORS®, and the REALTOR® logo are controlled by The Canadian Real Estate Association (CREA) and identify real estate professionals who are members of CREA. The trademarks MLS®, Multiple Listing Service® and the associated logos are owned by The Canadian Real Estate Association (CREA) and identify the quality of services provided by real estate professionals who are members of CREA. The trademark DDF® is owned by The Canadian Real Estate Association (CREA) and identifies CREA's Data Distribution Facility (DDF®)
January 24 2025 06:29:37
The Lakelands Association of REALTORS®
Royal LePage Royal City Realty
Quick Links
-
HomeHome
-
About UsAbout Us
-
Rental ServiceRental Service
-
Listing SearchListing Search
-
10 Advantages10 Advantages
-
ContactContact
Contact Us
-
243 Hurontario St,243 Hurontario St,
Collingwood, ON L9Y 2M1
Collingwood, ON L9Y 2M1 -
705 416 1499705 416 1499
-
riouxbakerteam@sothebysrealty.cariouxbakerteam@sothebysrealty.ca
© 2025 Rioux Baker Davies Team
-
The Blue MountainsThe Blue Mountains
-
Privacy PolicyPrivacy Policy











































