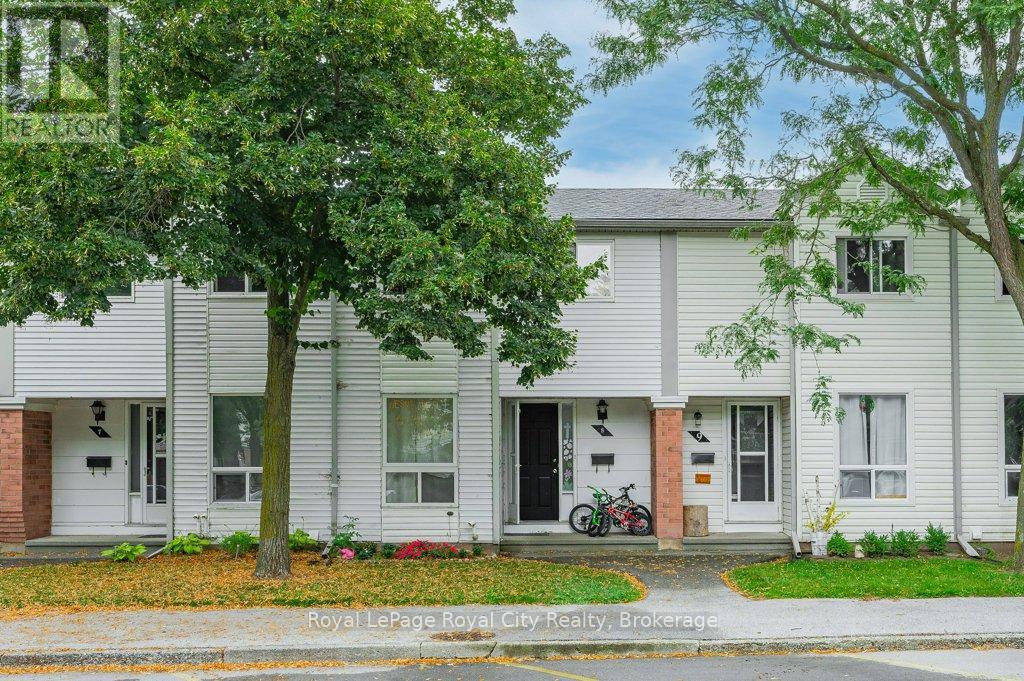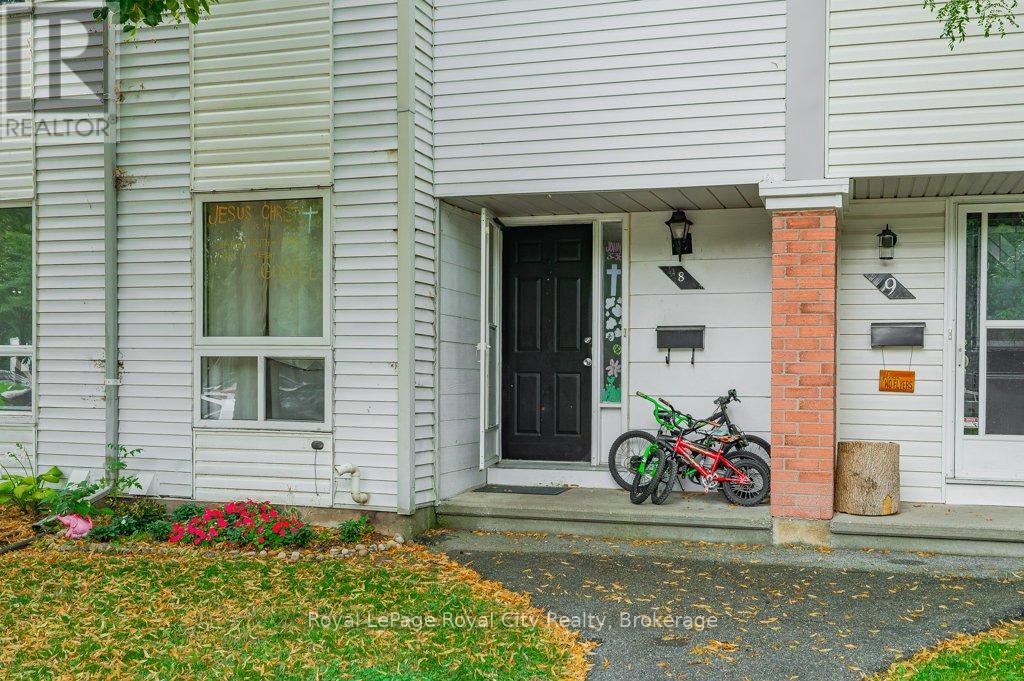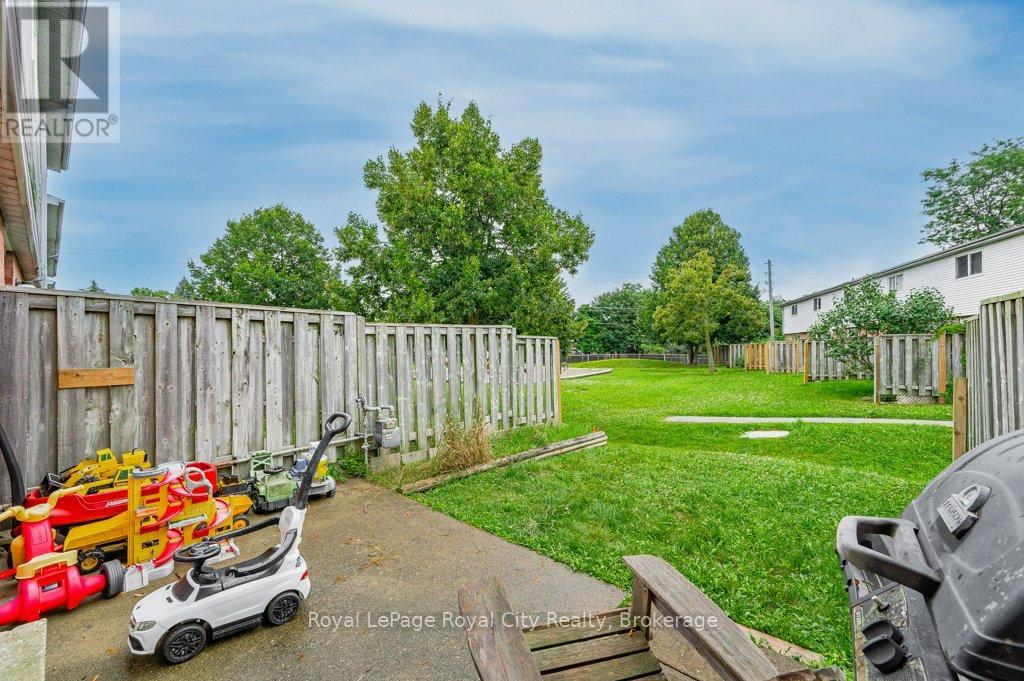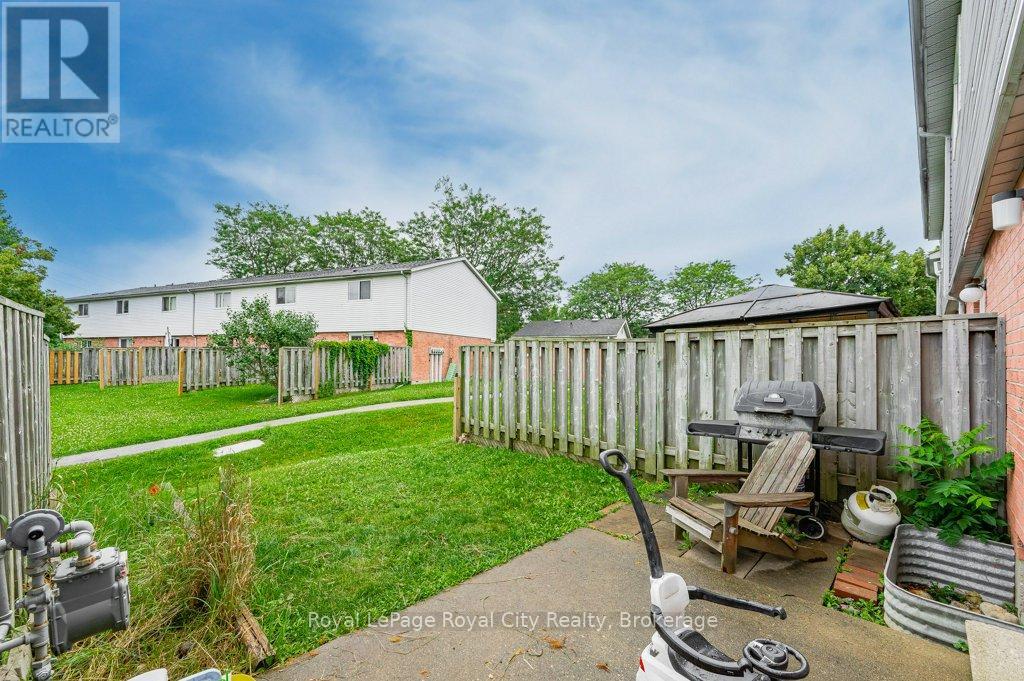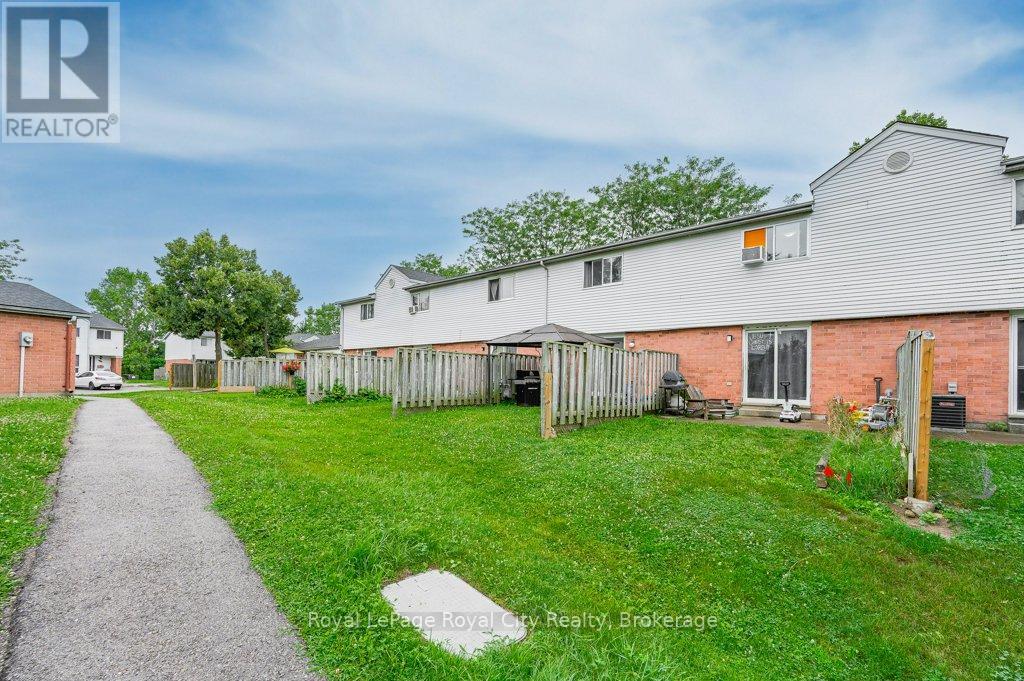$469,900Maintenance, Parking, Common Area Maintenance, Insurance
$326 Monthly
Maintenance, Parking, Common Area Maintenance, Insurance
$326 MonthlyCalling All First-Time Buyers, Renovators, and Contractors! Here's your chance to breathe new life into a charming 3-bedroom, 1-bathroom townhouse in Guelph's desirable West End. With over 1,075 sq/ft of living space, this property is packed with potential whether you're entering the real estate market, tackling a renovation project, or looking to boost your portfolio. The main floor features a welcoming foyer with a front closet, a spacious living room, and a functional kitchen with plenty of storage, prep space, and a cozy dining area. Upstairs, three generously sized bedrooms with ample closets await, along with a 4-piece family bathroom. The unfinished basement offers endless possibilities, whether you envision a rec room, home office, or something entirely your own. Located in the heart of the West End, this home is just steps from everything you need Costco, Zehrs, LCBO, Tim Hortons, and the West End Rec Centre. Excellent schools, parks, and public transit make this a great spot for families and professionals alike. With a little creativity and effort, this home could become exactly what you've been looking for. The potential is limitless don't miss out! (id:54532)
Property Details
| MLS® Number | X11937866 |
| Property Type | Single Family |
| Community Name | Willow West/Sugarbush/West Acres |
| Amenities Near By | Schools, Public Transit, Park |
| Community Features | Pet Restrictions, School Bus, Community Centre |
| Equipment Type | Water Heater |
| Parking Space Total | 1 |
| Rental Equipment Type | Water Heater |
| Structure | Porch, Patio(s) |
Building
| Bathroom Total | 1 |
| Bedrooms Above Ground | 3 |
| Bedrooms Total | 3 |
| Age | 31 To 50 Years |
| Amenities | Visitor Parking |
| Appliances | Water Heater, Dryer, Stove, Washer, Refrigerator |
| Basement Development | Unfinished |
| Basement Type | Full (unfinished) |
| Exterior Finish | Brick, Vinyl Siding |
| Foundation Type | Poured Concrete |
| Heating Fuel | Electric |
| Heating Type | Baseboard Heaters |
| Stories Total | 2 |
| Size Interior | 1,000 - 1,199 Ft2 |
| Type | Row / Townhouse |
Land
| Acreage | No |
| Land Amenities | Schools, Public Transit, Park |
| Zoning Description | R.3a-11 |
Contact Us
Contact us for more information
No Favourites Found

Sotheby's International Realty Canada,
Brokerage
243 Hurontario St,
Collingwood, ON L9Y 2M1
Office: 705 416 1499
Rioux Baker Davies Team Contacts

Sherry Rioux Team Lead
-
705-443-2793705-443-2793
-
Email SherryEmail Sherry

Emma Baker Team Lead
-
705-444-3989705-444-3989
-
Email EmmaEmail Emma

Craig Davies Team Lead
-
289-685-8513289-685-8513
-
Email CraigEmail Craig

Jacki Binnie Sales Representative
-
705-441-1071705-441-1071
-
Email JackiEmail Jacki

Hollie Knight Sales Representative
-
705-994-2842705-994-2842
-
Email HollieEmail Hollie

Manar Vandervecht Real Estate Broker
-
647-267-6700647-267-6700
-
Email ManarEmail Manar

Michael Maish Sales Representative
-
706-606-5814706-606-5814
-
Email MichaelEmail Michael

Almira Haupt Finance Administrator
-
705-416-1499705-416-1499
-
Email AlmiraEmail Almira
Google Reviews









































No Favourites Found

The trademarks REALTOR®, REALTORS®, and the REALTOR® logo are controlled by The Canadian Real Estate Association (CREA) and identify real estate professionals who are members of CREA. The trademarks MLS®, Multiple Listing Service® and the associated logos are owned by The Canadian Real Estate Association (CREA) and identify the quality of services provided by real estate professionals who are members of CREA. The trademark DDF® is owned by The Canadian Real Estate Association (CREA) and identifies CREA's Data Distribution Facility (DDF®)
April 14 2025 07:26:06
The Lakelands Association of REALTORS®
Royal LePage Royal City Realty
Quick Links
-
HomeHome
-
About UsAbout Us
-
Rental ServiceRental Service
-
Listing SearchListing Search
-
10 Advantages10 Advantages
-
ContactContact
Contact Us
-
243 Hurontario St,243 Hurontario St,
Collingwood, ON L9Y 2M1
Collingwood, ON L9Y 2M1 -
705 416 1499705 416 1499
-
riouxbakerteam@sothebysrealty.cariouxbakerteam@sothebysrealty.ca
© 2025 Rioux Baker Davies Team
-
The Blue MountainsThe Blue Mountains
-
Privacy PolicyPrivacy Policy
