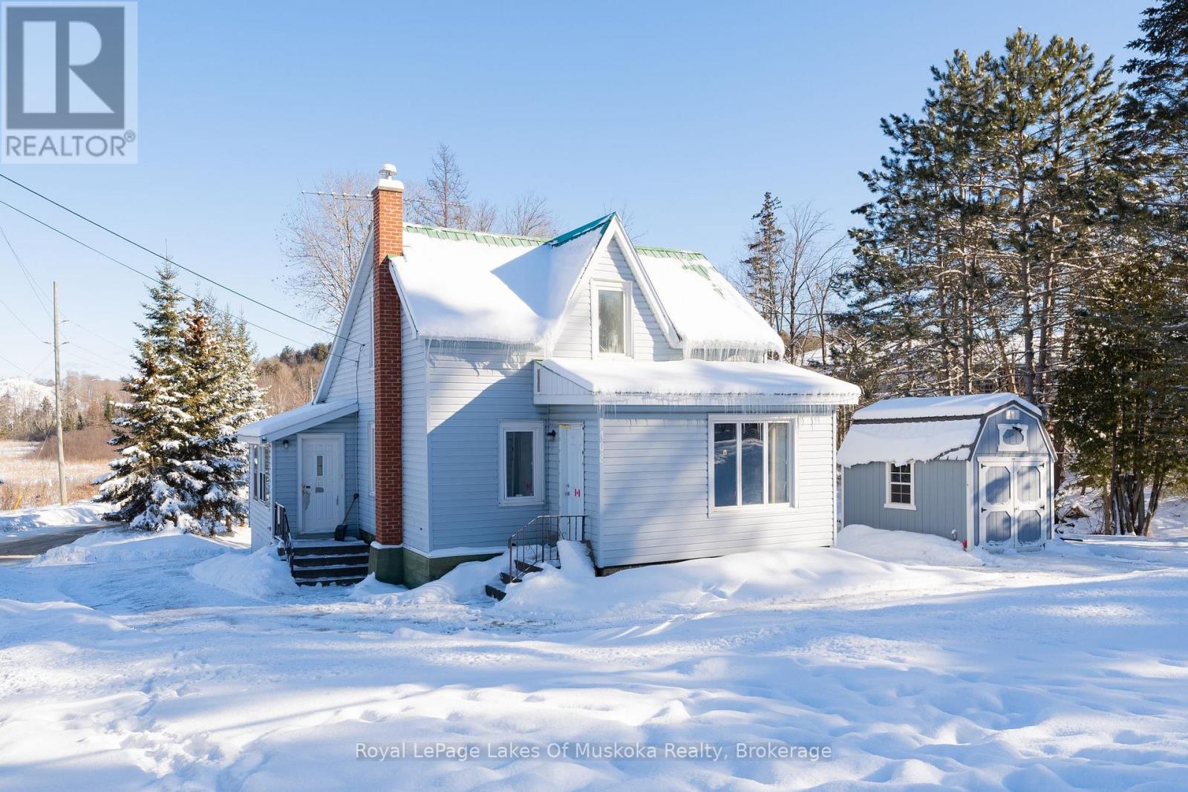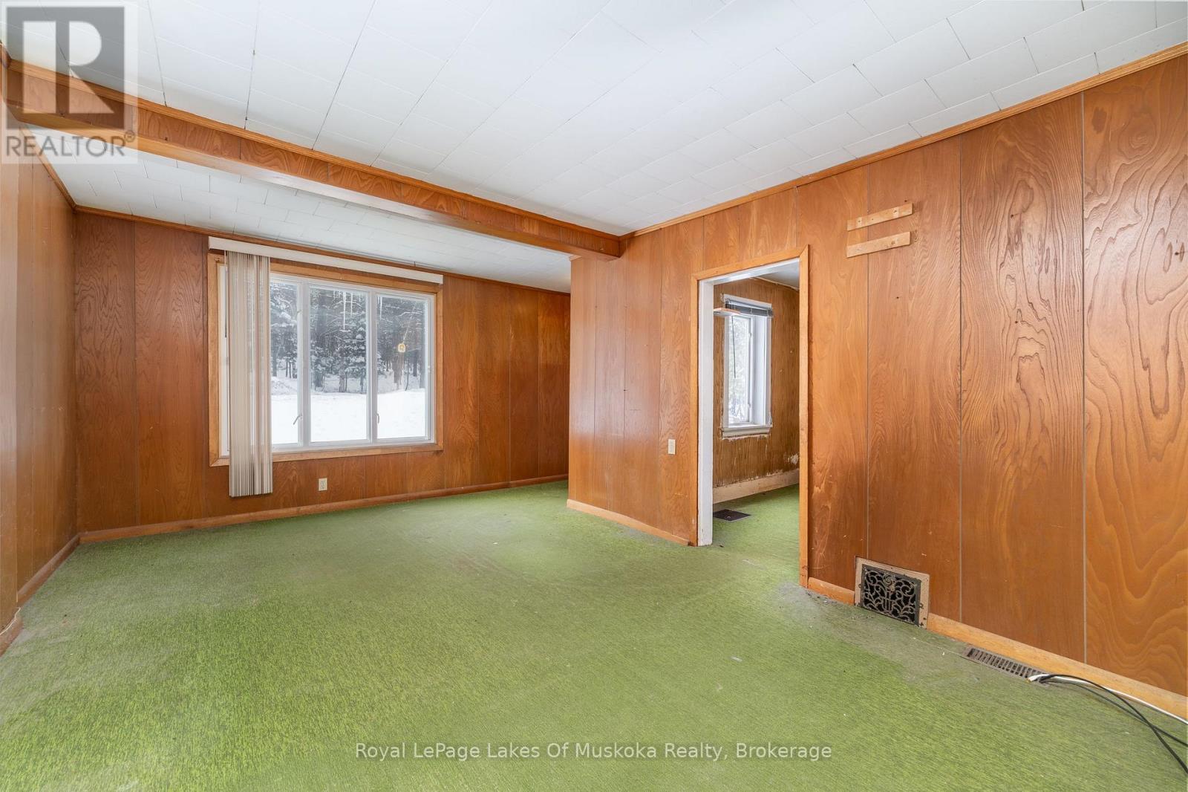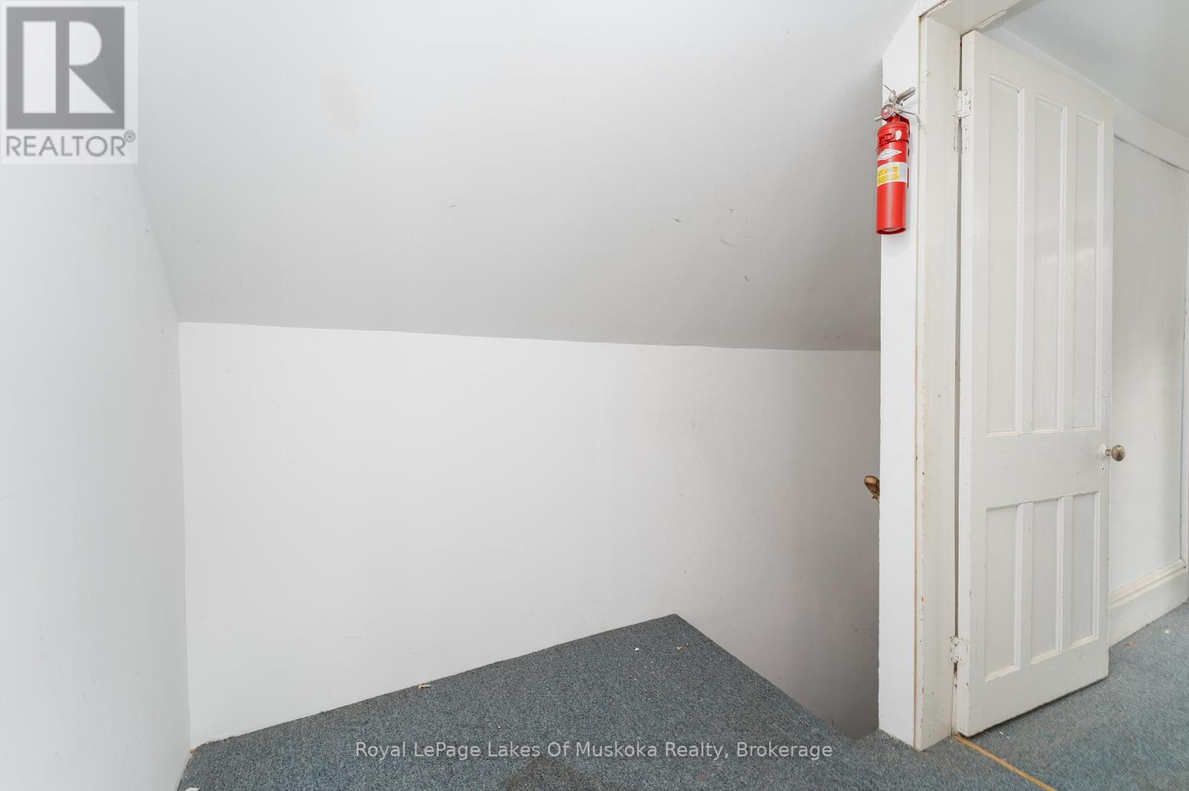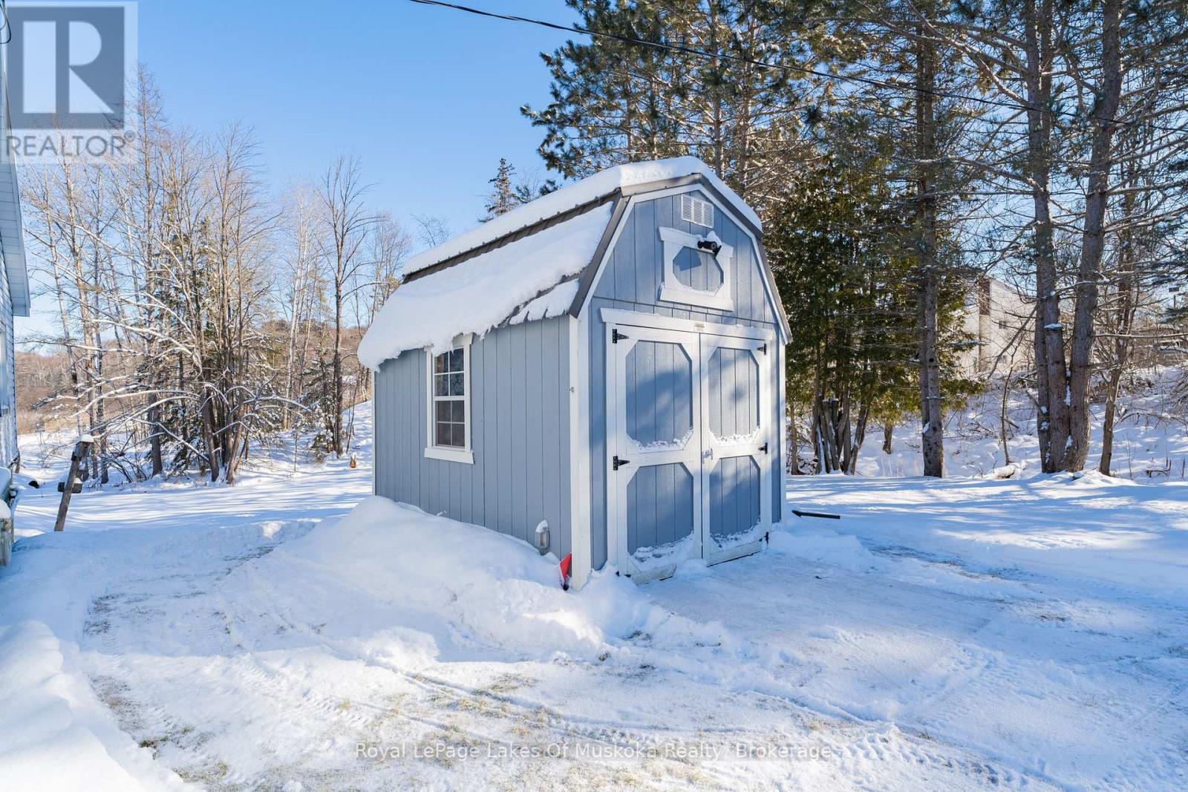$349,000
Detached 1.5-story home located in the heart of Huntsville, offering a prime opportunity for a full renovation. This property features 3 bedrooms, 1 bathroom, and a layout ready to be reimagined to suit modern living or an investment vision. Situated on a spacious corner lot, the home is within walking distance to Huntsville High School, the vibrant downtown core, and all essential amenities. The location adds undeniable value, offering convenience and accessibility for future homeowners. The main floor includes a living area, kitchen, dining space, and bedroom with potential for an open-concept design. Upstairs, the two bedrooms provide ample space for a family or rental configuration. The unfinished basement offers room for additional storage or workshop. Ideal for investors or renovators, this property is ready for a complete transformation to bring it back to its former glory. Whether you're looking to flip or create a personalized home, the combination of location and potential makes this a must-see. (id:54532)
Property Details
| MLS® Number | X11939280 |
| Property Type | Single Family |
| Community Name | Brunel |
| Amenities Near By | Schools |
| Community Features | School Bus, Community Centre |
| Features | Irregular Lot Size, Sloping |
| Parking Space Total | 5 |
| Structure | Shed |
Building
| Bathroom Total | 1 |
| Bedrooms Above Ground | 3 |
| Bedrooms Total | 3 |
| Amenities | Fireplace(s) |
| Appliances | Water Heater, Freezer, Microwave, Refrigerator, Washer |
| Basement Development | Unfinished |
| Basement Features | Walk-up |
| Basement Type | N/a (unfinished) |
| Construction Style Attachment | Detached |
| Exterior Finish | Vinyl Siding |
| Fire Protection | Smoke Detectors |
| Fireplace Present | Yes |
| Fireplace Total | 1 |
| Foundation Type | Stone, Block |
| Heating Fuel | Natural Gas |
| Heating Type | Forced Air |
| Stories Total | 2 |
| Size Interior | 1,100 - 1,500 Ft2 |
| Type | House |
| Utility Power | Generator |
| Utility Water | Municipal Water |
Parking
| Carport |
Land
| Acreage | No |
| Land Amenities | Schools |
| Sewer | Sanitary Sewer |
| Size Depth | 118 Ft ,3 In |
| Size Frontage | 100 Ft ,3 In |
| Size Irregular | 100.3 X 118.3 Ft |
| Size Total Text | 100.3 X 118.3 Ft|under 1/2 Acre |
Rooms
| Level | Type | Length | Width | Dimensions |
|---|---|---|---|---|
| Second Level | Bedroom 2 | 3.84 m | 3.59 m | 3.84 m x 3.59 m |
| Second Level | Bedroom 3 | 2.85 m | 3.81 m | 2.85 m x 3.81 m |
| Main Level | Bathroom | 3.09 m | 1.19 m | 3.09 m x 1.19 m |
| Main Level | Kitchen | 4.14 m | 2.71 m | 4.14 m x 2.71 m |
| Main Level | Dining Room | 4.6 m | 3.23 m | 4.6 m x 3.23 m |
| Main Level | Family Room | 5.63 m | 3.69 m | 5.63 m x 3.69 m |
| Main Level | Bedroom | 4.12 m | 2.72 m | 4.12 m x 2.72 m |
Utilities
| Cable | Available |
| Sewer | Installed |
https://www.realtor.ca/real-estate/27839276/108-brunel-road-huntsville-brunel-brunel
Contact Us
Contact us for more information
No Favourites Found

Sotheby's International Realty Canada,
Brokerage
243 Hurontario St,
Collingwood, ON L9Y 2M1
Office: 705 416 1499
Rioux Baker Davies Team Contacts

Sherry Rioux Team Lead
-
705-443-2793705-443-2793
-
Email SherryEmail Sherry

Emma Baker Team Lead
-
705-444-3989705-444-3989
-
Email EmmaEmail Emma

Craig Davies Team Lead
-
289-685-8513289-685-8513
-
Email CraigEmail Craig

Jacki Binnie Sales Representative
-
705-441-1071705-441-1071
-
Email JackiEmail Jacki

Hollie Knight Sales Representative
-
705-994-2842705-994-2842
-
Email HollieEmail Hollie

Manar Vandervecht Real Estate Broker
-
647-267-6700647-267-6700
-
Email ManarEmail Manar

Michael Maish Sales Representative
-
706-606-5814706-606-5814
-
Email MichaelEmail Michael

Almira Haupt Finance Administrator
-
705-416-1499705-416-1499
-
Email AlmiraEmail Almira
Google Reviews







































No Favourites Found

The trademarks REALTOR®, REALTORS®, and the REALTOR® logo are controlled by The Canadian Real Estate Association (CREA) and identify real estate professionals who are members of CREA. The trademarks MLS®, Multiple Listing Service® and the associated logos are owned by The Canadian Real Estate Association (CREA) and identify the quality of services provided by real estate professionals who are members of CREA. The trademark DDF® is owned by The Canadian Real Estate Association (CREA) and identifies CREA's Data Distribution Facility (DDF®)
January 24 2025 11:27:45
The Lakelands Association of REALTORS®
Royal LePage Lakes Of Muskoka Realty
Quick Links
-
HomeHome
-
About UsAbout Us
-
Rental ServiceRental Service
-
Listing SearchListing Search
-
10 Advantages10 Advantages
-
ContactContact
Contact Us
-
243 Hurontario St,243 Hurontario St,
Collingwood, ON L9Y 2M1
Collingwood, ON L9Y 2M1 -
705 416 1499705 416 1499
-
riouxbakerteam@sothebysrealty.cariouxbakerteam@sothebysrealty.ca
© 2025 Rioux Baker Davies Team
-
The Blue MountainsThe Blue Mountains
-
Privacy PolicyPrivacy Policy





































