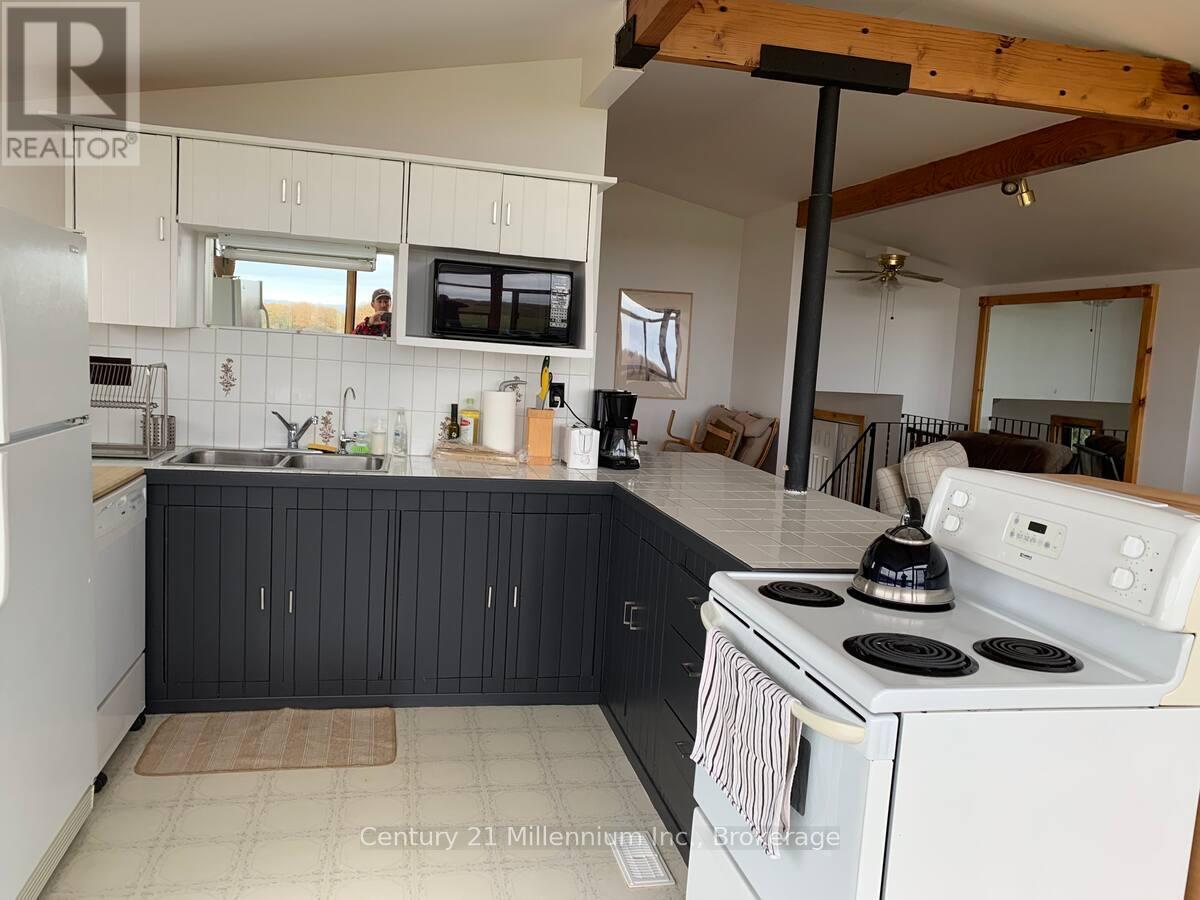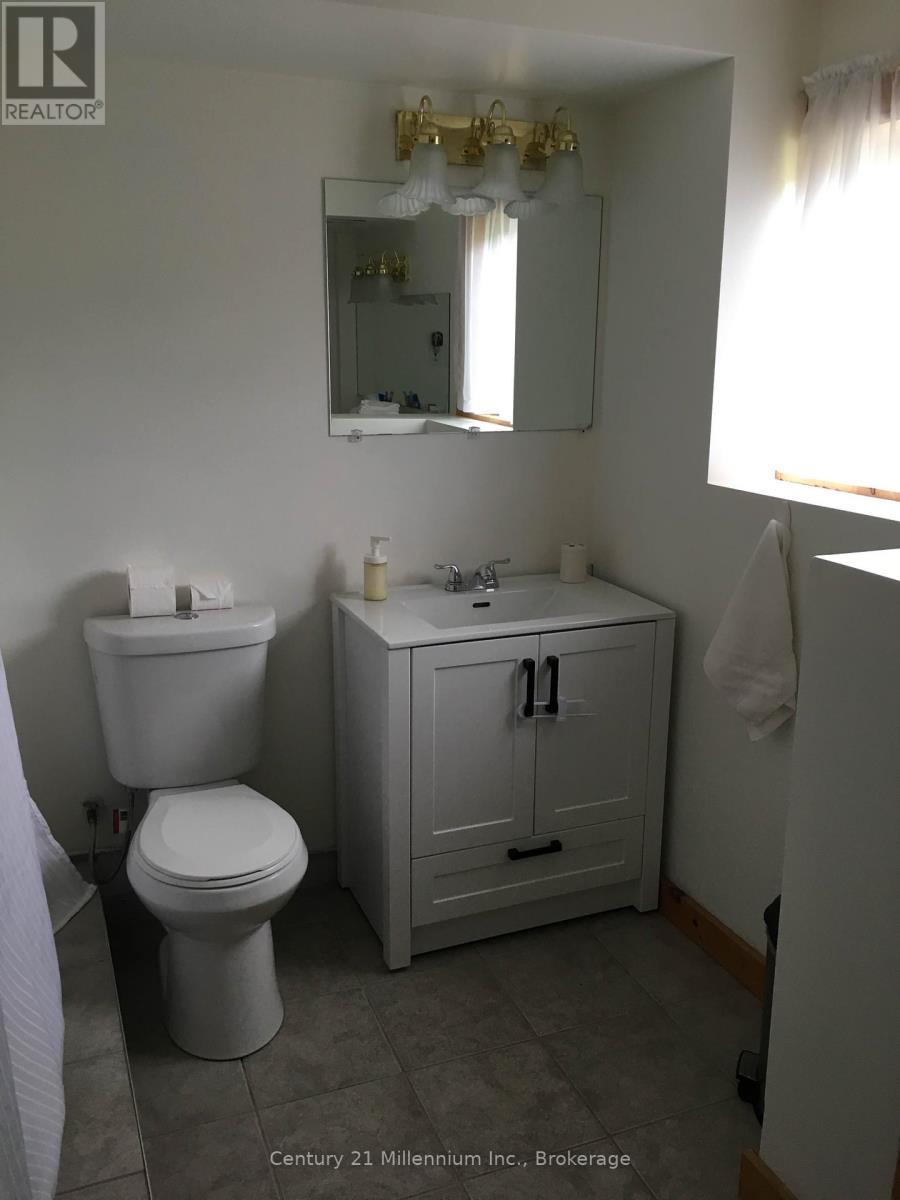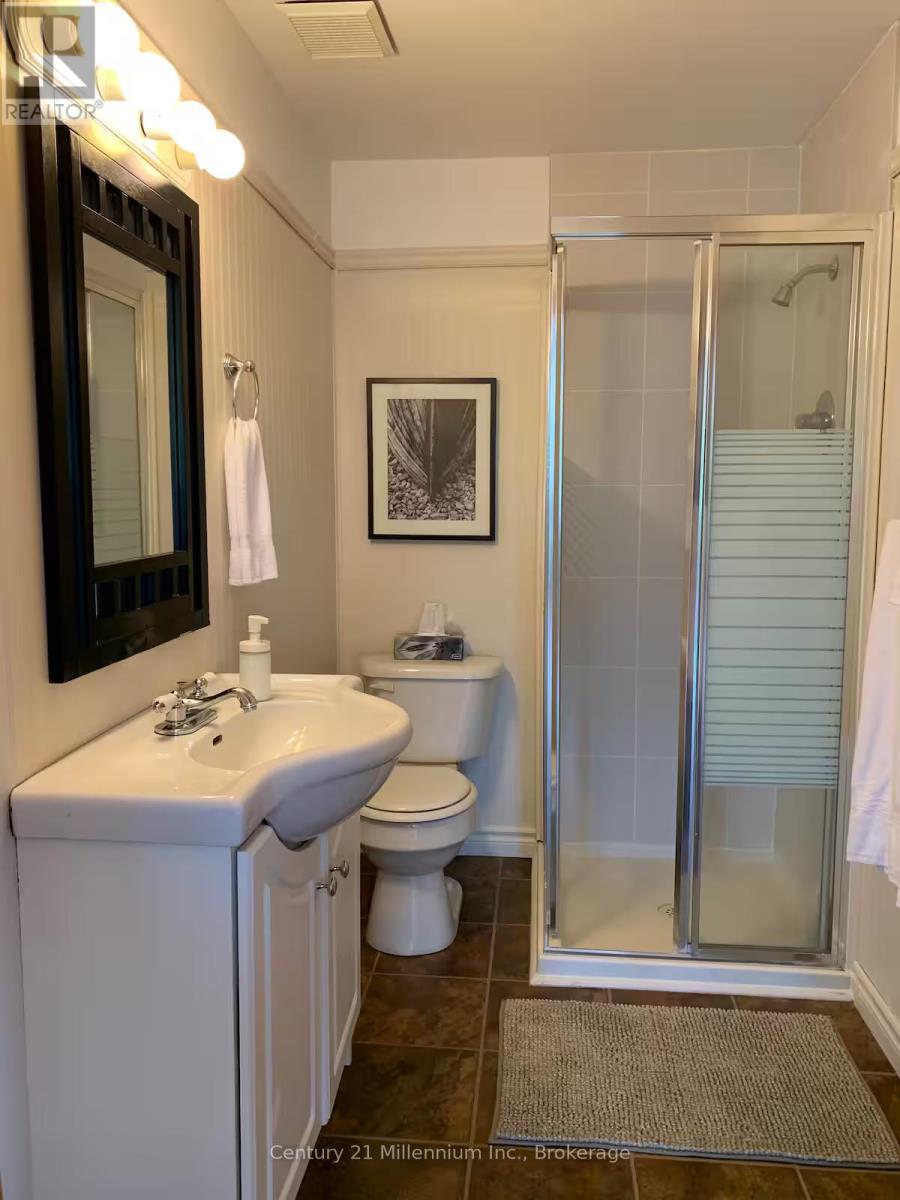$3,400 Monthly
Year-Round or Seasonal Rental Available May 1st. Part of a 24 acre parcel of land, this inviting raised bungalow home offers 4 bedrooms and 2 bathrooms and is located just 10 minutes from Osler Bluff Ski Club. The open-concept kitchen, dining, and living area features a cozy wood-burning stove and large windows that fill the space with natural light, while providing beautiful distant views of Georgian Bay and the surrounding landscape. The lower level offers a second living area, 2 additional bedrooms, another full bathroom, and a laundry room. There's also ample storage space for all your toys! With space for ample parking and the option to bring your dog, this home is perfect for year-round living. (id:54532)
Property Details
| MLS® Number | X11942150 |
| Property Type | Single Family |
| Community Name | Blue Mountains |
| Amenities Near By | Ski Area |
| Features | Conservation/green Belt |
| Parking Space Total | 6 |
Building
| Bathroom Total | 2 |
| Bedrooms Above Ground | 2 |
| Bedrooms Below Ground | 2 |
| Bedrooms Total | 4 |
| Age | 31 To 50 Years |
| Amenities | Fireplace(s) |
| Appliances | Central Vacuum, Water Heater, Water Softener, Dishwasher, Dryer, Furniture, Microwave, Stove, Washer, Window Coverings, Refrigerator |
| Architectural Style | Raised Bungalow |
| Basement Development | Finished |
| Basement Type | Full (finished) |
| Construction Style Attachment | Detached |
| Cooling Type | Window Air Conditioner |
| Exterior Finish | Vinyl Siding |
| Fireplace Present | Yes |
| Fireplace Total | 2 |
| Foundation Type | Block, Slab |
| Heating Fuel | Natural Gas |
| Heating Type | Forced Air |
| Stories Total | 1 |
| Size Interior | 2,000 - 2,500 Ft2 |
| Type | House |
Land
| Acreage | No |
| Land Amenities | Ski Area |
| Sewer | Septic System |
Rooms
| Level | Type | Length | Width | Dimensions |
|---|---|---|---|---|
| Lower Level | Laundry Room | 3.32 m | 3.35 m | 3.32 m x 3.35 m |
| Lower Level | Bedroom | 1.82 m | 2.74 m | 1.82 m x 2.74 m |
| Lower Level | Bedroom | 2.74 m | 4.57 m | 2.74 m x 4.57 m |
| Lower Level | Recreational, Games Room | 5.79 m | 5.79 m | 5.79 m x 5.79 m |
| Main Level | Primary Bedroom | 3.96 m | 5.48 m | 3.96 m x 5.48 m |
| Main Level | Bedroom | 2.74 m | 3.96 m | 2.74 m x 3.96 m |
| Main Level | Living Room | 4.75 m | 7.8 m | 4.75 m x 7.8 m |
| Main Level | Kitchen | 1.82 m | 2.44 m | 1.82 m x 2.44 m |
https://www.realtor.ca/real-estate/27845768/569513-6th-side-road-blue-mountains-blue-mountains
Contact Us
Contact us for more information
Dan Halos
Salesperson
Melanie Moss
Salesperson
Sydney Syrota
Salesperson
No Favourites Found

Sotheby's International Realty Canada,
Brokerage
243 Hurontario St,
Collingwood, ON L9Y 2M1
Office: 705 416 1499
Rioux Baker Davies Team Contacts

Sherry Rioux Team Lead
-
705-443-2793705-443-2793
-
Email SherryEmail Sherry

Emma Baker Team Lead
-
705-444-3989705-444-3989
-
Email EmmaEmail Emma

Craig Davies Team Lead
-
289-685-8513289-685-8513
-
Email CraigEmail Craig

Jacki Binnie Sales Representative
-
705-441-1071705-441-1071
-
Email JackiEmail Jacki

Hollie Knight Sales Representative
-
705-994-2842705-994-2842
-
Email HollieEmail Hollie

Manar Vandervecht Real Estate Broker
-
647-267-6700647-267-6700
-
Email ManarEmail Manar

Michael Maish Sales Representative
-
706-606-5814706-606-5814
-
Email MichaelEmail Michael

Almira Haupt Finance Administrator
-
705-416-1499705-416-1499
-
Email AlmiraEmail Almira
Google Reviews









































No Favourites Found

The trademarks REALTOR®, REALTORS®, and the REALTOR® logo are controlled by The Canadian Real Estate Association (CREA) and identify real estate professionals who are members of CREA. The trademarks MLS®, Multiple Listing Service® and the associated logos are owned by The Canadian Real Estate Association (CREA) and identify the quality of services provided by real estate professionals who are members of CREA. The trademark DDF® is owned by The Canadian Real Estate Association (CREA) and identifies CREA's Data Distribution Facility (DDF®)
March 25 2025 07:58:35
The Lakelands Association of REALTORS®
Century 21 Millennium Inc.
Quick Links
-
HomeHome
-
About UsAbout Us
-
Rental ServiceRental Service
-
Listing SearchListing Search
-
10 Advantages10 Advantages
-
ContactContact
Contact Us
-
243 Hurontario St,243 Hurontario St,
Collingwood, ON L9Y 2M1
Collingwood, ON L9Y 2M1 -
705 416 1499705 416 1499
-
riouxbakerteam@sothebysrealty.cariouxbakerteam@sothebysrealty.ca
© 2025 Rioux Baker Davies Team
-
The Blue MountainsThe Blue Mountains
-
Privacy PolicyPrivacy Policy

























