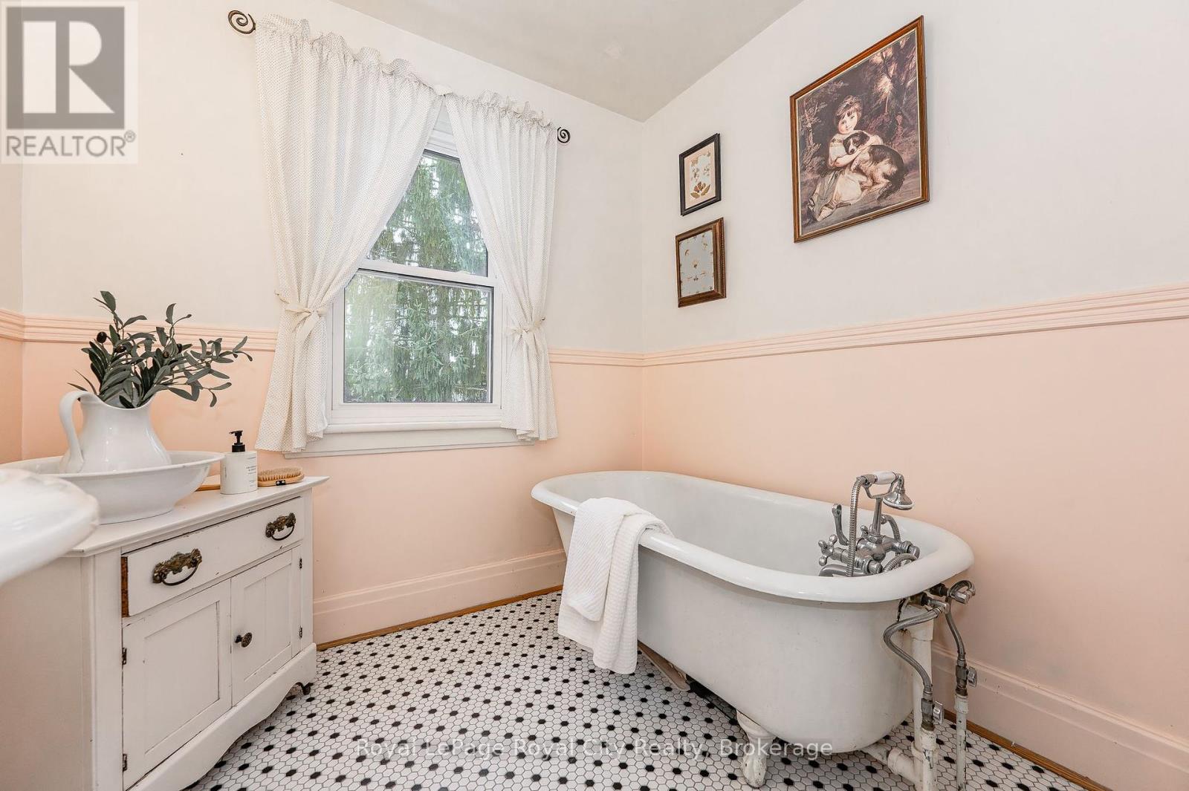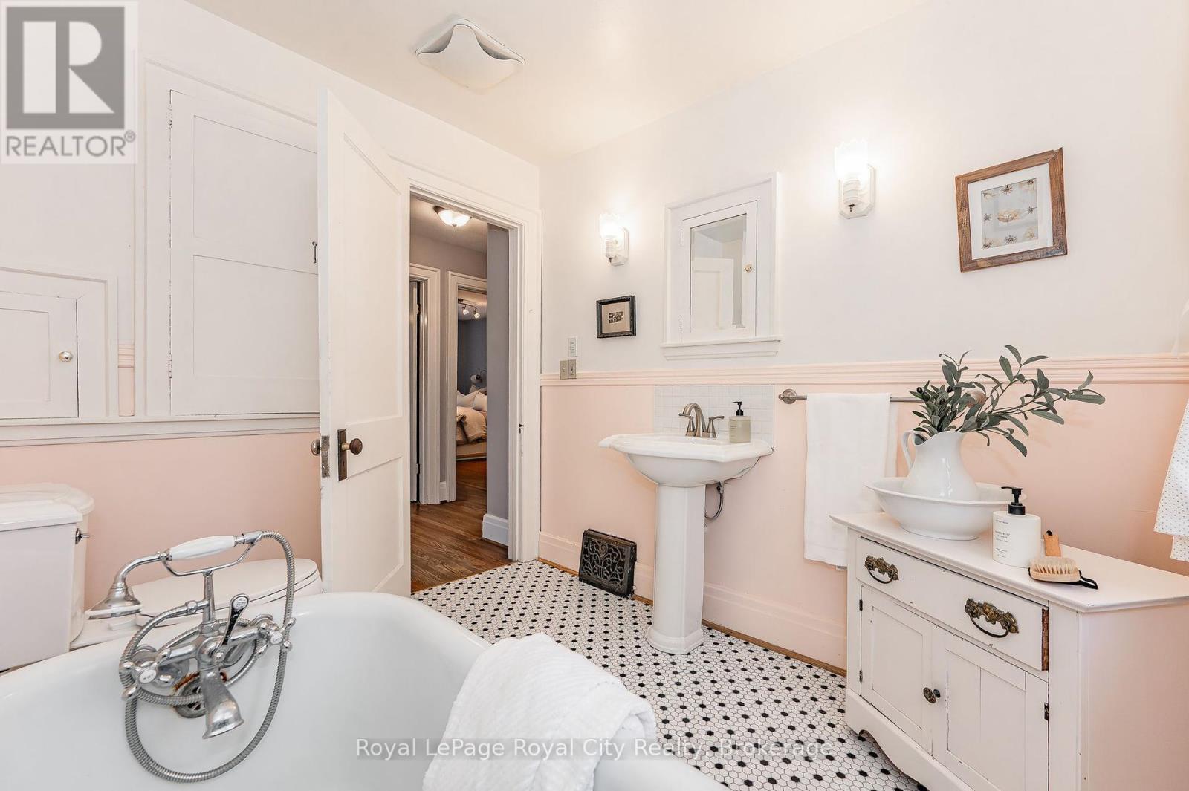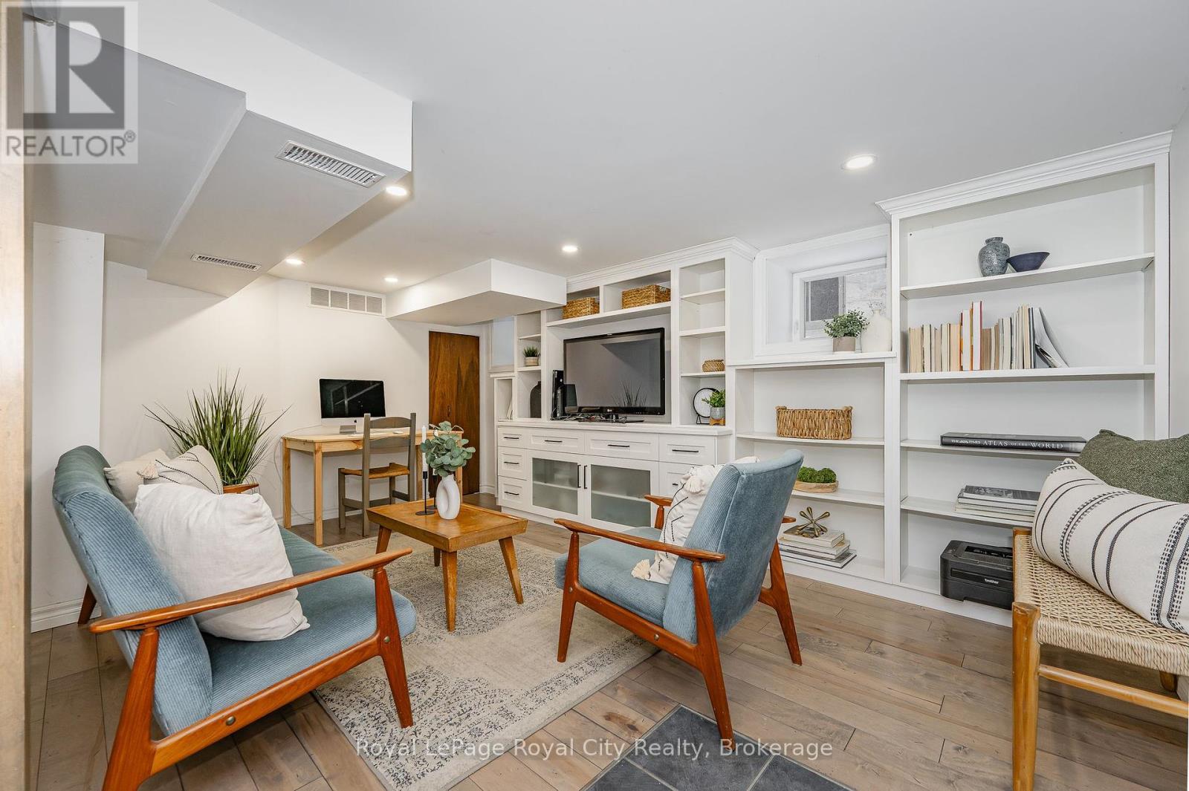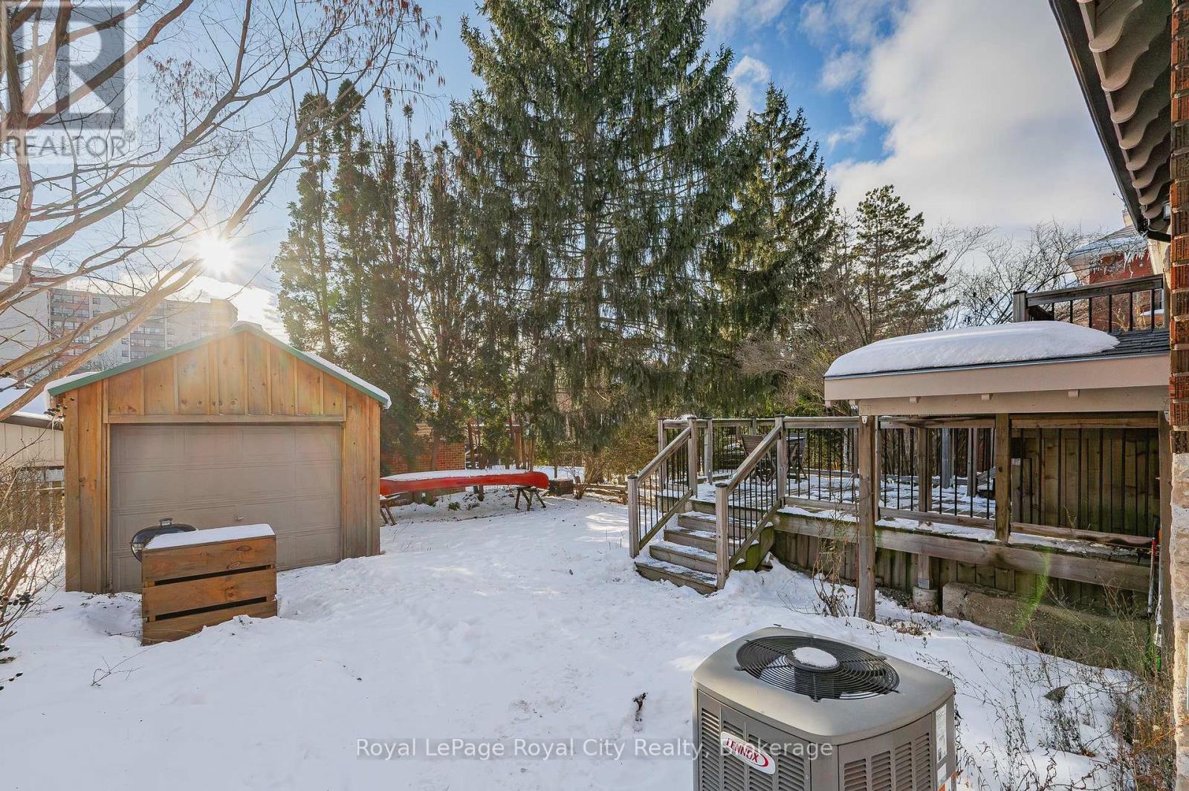$869,900
This lovely and extremely well maintained 2 storey red brick home has 3 bedrooms, 2 bathrooms, and over 1700sq/ft of fully finished living space. When pulling up to the property you will notice the enticing front porch which is where you'll spend many summer nights sitting and watching the world go by. The main floor, with its open concept living space, offers you a living/dining room combination with a gas fireplace, hardwood floors, an abundance of natural light, and a large dining room, perfect for your family/friend gatherings or simply a wonderful place for your family dinners. The renovated kitchen has beautiful cabinetry, stainless steel appliances, a gas stove, ceramic backsplash, unpolished granite countertops, tons of cabinetry, and one gorgeous living edge countertop. The kitchen leads you out onto a spacious rear deck, a perfect place for those summer and or winter BBQs. The rear yard is certainly large enough for some fun outdoor activities as well as a nice veggie garden. The entire home is carpet-free and the second level offers you 3 spacious bedrooms all with ample closet space, a large 4pc family bath with honeycomb black and white ceramic flooring, and a claw foot tub for those winter soaks. The basement is ideal for an older home and has a lovely and quaint recreation room with built-in cabinetry, perfect for your large screen TV, nice-sized windows allowing ample light through, a 3pc bathroom, and a laundry area enclosed with sliding barn doors. The basement also has a walk-up entrance to the rear yard, which is spacious, private, and has a detached single-car garage, a rarity, especially downtown! Steps to our Historic downtown core with all its eclectic boutiques, pubs, fine restaurants, The River Run Center, the GO Train, Via, and our Farmer's Market. There is nothing to do but enjoy this special family home with friendly neighbors, convenient amenities, mature trees, and only steps to Goldie Park and walking trails (id:54532)
Property Details
| MLS® Number | X11942206 |
| Property Type | Single Family |
| Community Name | Waverley |
| Amenities Near By | Park, Public Transit, Place Of Worship, Schools |
| Community Features | School Bus |
| Equipment Type | Water Heater |
| Features | Carpet Free |
| Parking Space Total | 5 |
| Rental Equipment Type | Water Heater |
| Structure | Deck, Porch |
Building
| Bathroom Total | 2 |
| Bedrooms Above Ground | 3 |
| Bedrooms Total | 3 |
| Amenities | Fireplace(s) |
| Appliances | Water Heater, Dryer, Refrigerator, Stove, Washer, Water Softener |
| Basement Features | Walk-up |
| Basement Type | Full |
| Construction Style Attachment | Detached |
| Cooling Type | Central Air Conditioning |
| Exterior Finish | Brick, Wood |
| Fireplace Present | Yes |
| Fireplace Total | 2 |
| Foundation Type | Stone |
| Heating Fuel | Natural Gas |
| Heating Type | Forced Air |
| Stories Total | 2 |
| Size Interior | 1,100 - 1,500 Ft2 |
| Type | House |
| Utility Water | Municipal Water |
Parking
| Detached Garage | |
| Tandem |
Land
| Acreage | No |
| Land Amenities | Park, Public Transit, Place Of Worship, Schools |
| Landscape Features | Landscaped |
| Sewer | Sanitary Sewer |
| Size Depth | 90 Ft |
| Size Frontage | 35 Ft |
| Size Irregular | 35 X 90 Ft |
| Size Total Text | 35 X 90 Ft|under 1/2 Acre |
| Zoning Description | R1b |
https://www.realtor.ca/real-estate/27845961/16-mitchell-street-guelph-waverley-waverley
Contact Us
Contact us for more information
No Favourites Found

Sotheby's International Realty Canada,
Brokerage
243 Hurontario St,
Collingwood, ON L9Y 2M1
Office: 705 416 1499
Rioux Baker Davies Team Contacts

Sherry Rioux Team Lead
-
705-443-2793705-443-2793
-
Email SherryEmail Sherry

Emma Baker Team Lead
-
705-444-3989705-444-3989
-
Email EmmaEmail Emma

Craig Davies Team Lead
-
289-685-8513289-685-8513
-
Email CraigEmail Craig

Jacki Binnie Sales Representative
-
705-441-1071705-441-1071
-
Email JackiEmail Jacki

Hollie Knight Sales Representative
-
705-994-2842705-994-2842
-
Email HollieEmail Hollie

Manar Vandervecht Real Estate Broker
-
647-267-6700647-267-6700
-
Email ManarEmail Manar

Michael Maish Sales Representative
-
706-606-5814706-606-5814
-
Email MichaelEmail Michael

Almira Haupt Finance Administrator
-
705-416-1499705-416-1499
-
Email AlmiraEmail Almira
Google Reviews







































No Favourites Found

The trademarks REALTOR®, REALTORS®, and the REALTOR® logo are controlled by The Canadian Real Estate Association (CREA) and identify real estate professionals who are members of CREA. The trademarks MLS®, Multiple Listing Service® and the associated logos are owned by The Canadian Real Estate Association (CREA) and identify the quality of services provided by real estate professionals who are members of CREA. The trademark DDF® is owned by The Canadian Real Estate Association (CREA) and identifies CREA's Data Distribution Facility (DDF®)
January 28 2025 04:13:11
The Lakelands Association of REALTORS®
Royal LePage Royal City Realty
Quick Links
-
HomeHome
-
About UsAbout Us
-
Rental ServiceRental Service
-
Listing SearchListing Search
-
10 Advantages10 Advantages
-
ContactContact
Contact Us
-
243 Hurontario St,243 Hurontario St,
Collingwood, ON L9Y 2M1
Collingwood, ON L9Y 2M1 -
705 416 1499705 416 1499
-
riouxbakerteam@sothebysrealty.cariouxbakerteam@sothebysrealty.ca
© 2025 Rioux Baker Davies Team
-
The Blue MountainsThe Blue Mountains
-
Privacy PolicyPrivacy Policy




































