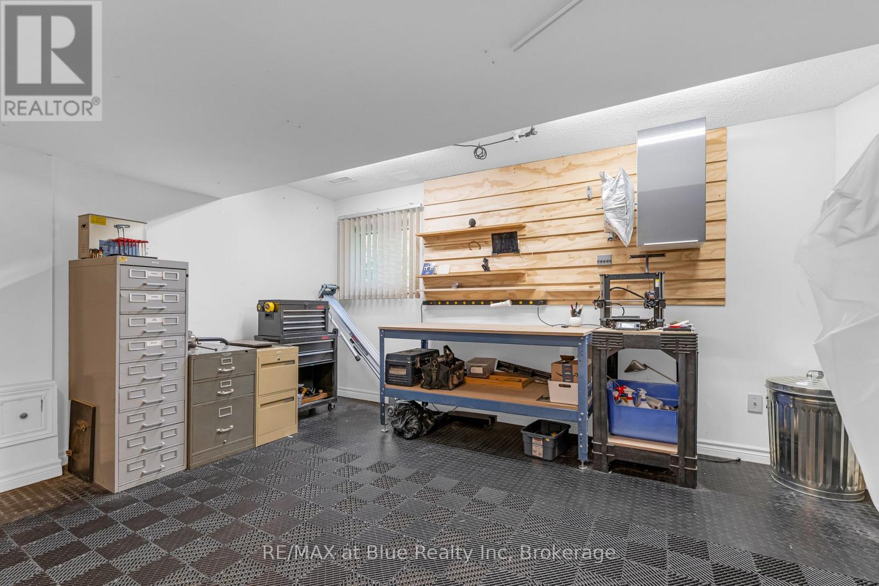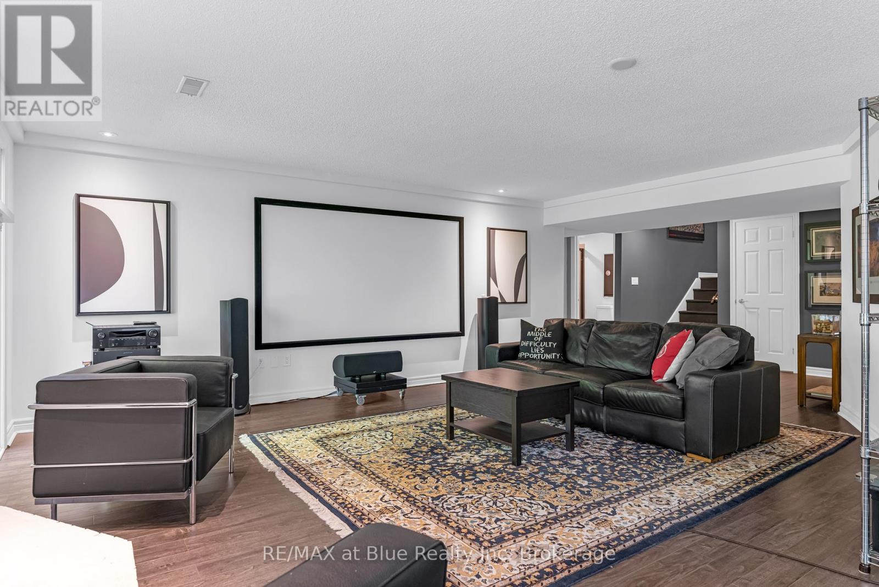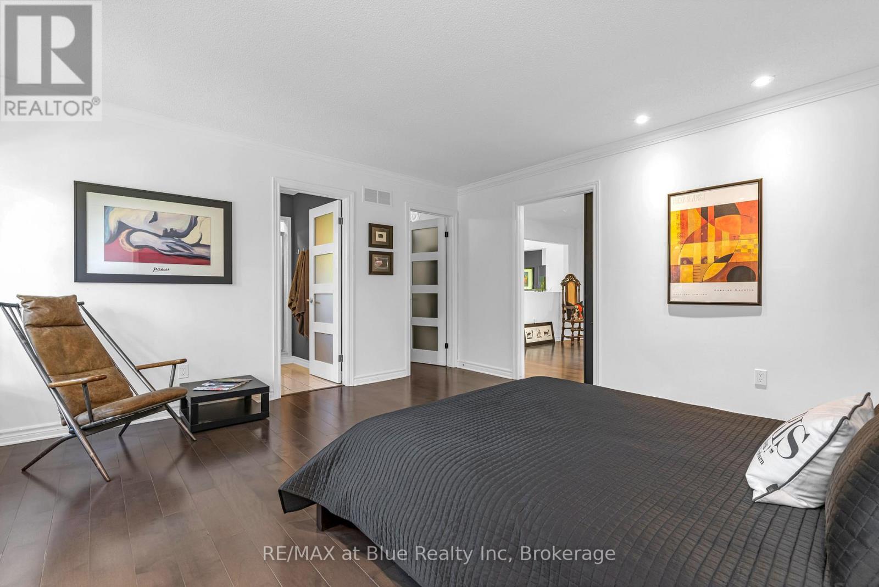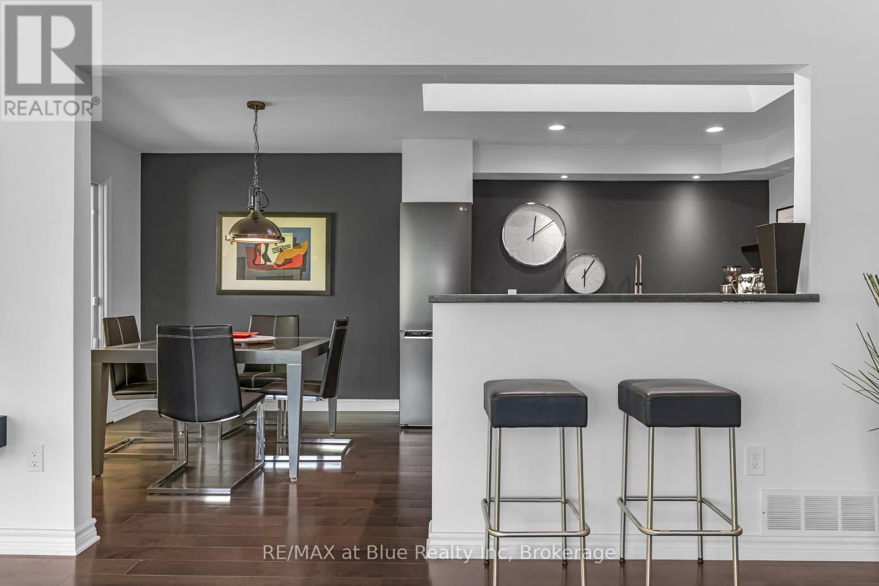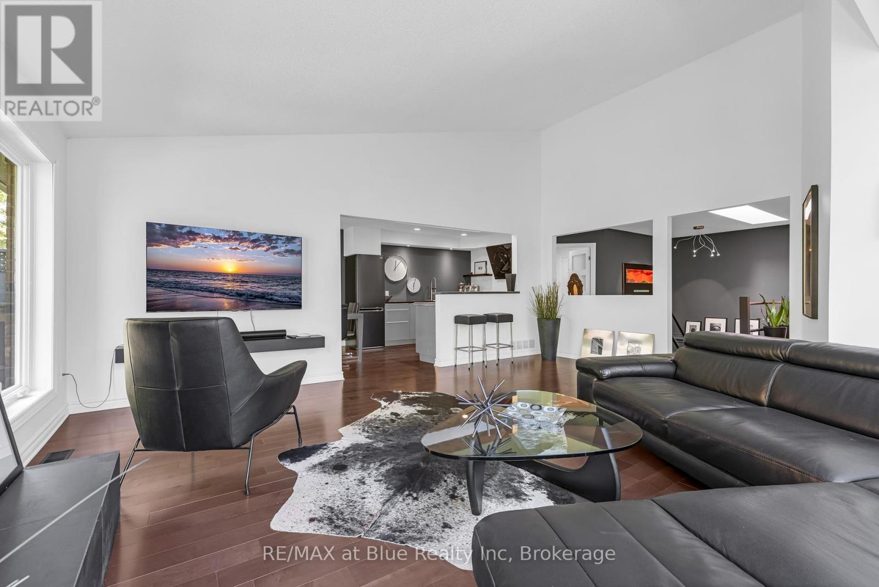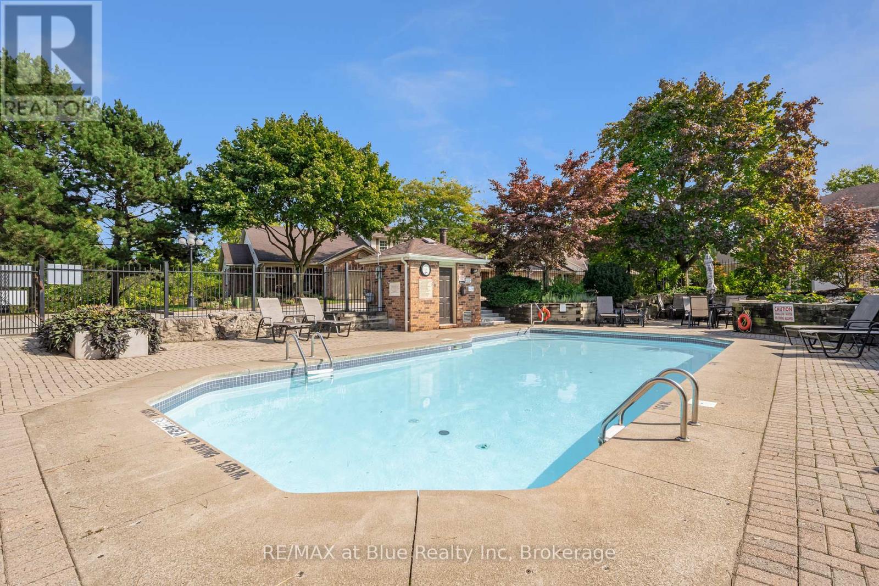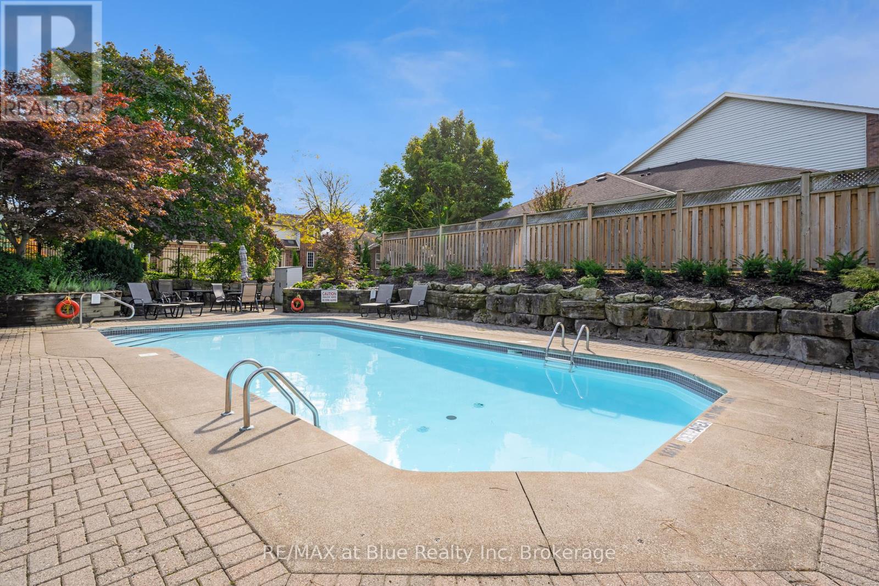$929,900Maintenance, Insurance, Common Area Maintenance, Water, Parking
$640 Monthly
Maintenance, Insurance, Common Area Maintenance, Water, Parking
$640 MonthlyFantastic Bungalow Townhome in Sought-After Complex. This beautifully maintained bungalow spacious townhome offers a main floor that boasts an exceptional layout, featuring a spacious & sunlit living room complete with charming solarium & cozy gas fireplace, perfect for relaxing or entertaining. The eat-in kitchen is a delight for home cooks, offering direct access to a private balcony that overlooks the serene ravine lot, making it a peaceful spot to enjoy your morning coffee or meals. The home has been beautifully decorated in a sleek & modern decor, giving each space a fresh & contemporary feel. Clean lines & stylish finishes throughout make this property move-in ready, just add your personal touches. The primary bedroom is a true retreat, offering a large walk-in closet & 4-piece ensuite, ensuring your own private oasis. Convenience is key with main-floor laundry, & easy access to the double-car garage. The fully finished lower level continues to impress with a walkout to the ravine lot, allowing seamless indoor-outdoor living. Here, you will find a generously sized rec room, perfect for gatherings, movie nights, or a home office setup. 2 additional bedrooms (2nd bedroom is currently used as workroom) & full bathroom make this space ideal for family & guests. Ample storage is available in the utility room. Living in this sought-after complex also comes with exclusive access to a beautifully maintained community pool, perfect for unwinding on warm summer days. Whether you're taking a refreshing dip or lounging poolside with a good book, the pool adds an extra layer of relaxation & recreation just steps from your front door. Whether you're looking to simplify into a maintenance free home or want to customize the space with your personal touch, this property offers an unbeatable combination of modern decor, functionality, charm, and resort-like amenities in a prime location. Don't miss the chance to make this exceptional home your own! (id:54532)
Property Details
| MLS® Number | X11942585 |
| Property Type | Single Family |
| Community Name | 453 - Grapeview |
| Community Features | Pet Restrictions |
| Equipment Type | Water Heater |
| Features | Balcony, In Suite Laundry |
| Parking Space Total | 4 |
| Rental Equipment Type | Water Heater |
Building
| Bathroom Total | 3 |
| Bedrooms Above Ground | 1 |
| Bedrooms Below Ground | 2 |
| Bedrooms Total | 3 |
| Age | 31 To 50 Years |
| Amenities | Visitor Parking, Fireplace(s) |
| Appliances | Garage Door Opener Remote(s) |
| Architectural Style | Bungalow |
| Basement Development | Finished |
| Basement Features | Walk Out |
| Basement Type | N/a (finished) |
| Cooling Type | Central Air Conditioning |
| Exterior Finish | Brick |
| Fireplace Present | Yes |
| Fireplace Total | 2 |
| Half Bath Total | 1 |
| Heating Fuel | Natural Gas |
| Heating Type | Forced Air |
| Stories Total | 1 |
| Size Interior | 2,750 - 2,999 Ft2 |
| Type | Row / Townhouse |
Parking
| Attached Garage | |
| Garage |
Land
| Acreage | No |
| Zoning Description | R1 |
Rooms
| Level | Type | Length | Width | Dimensions |
|---|---|---|---|---|
| Lower Level | Recreational, Games Room | 1.5 m | 1.5 m | 1.5 m x 1.5 m |
| Lower Level | Bedroom | 4.49 m | 2.94 m | 4.49 m x 2.94 m |
| Lower Level | Bathroom | 2.44 m | 2.13 m | 2.44 m x 2.13 m |
| Main Level | Primary Bedroom | 4.39 m | 4.39 m | 4.39 m x 4.39 m |
| Main Level | Living Room | 6.85 m | 6.14 m | 6.85 m x 6.14 m |
| Main Level | Kitchen | 5.91 m | 3.02 m | 5.91 m x 3.02 m |
| Main Level | Laundry Room | 2.44 m | 1.83 m | 2.44 m x 1.83 m |
| Main Level | Bathroom | Measurements not available | ||
| Other | Utility Room | Measurements not available |
Contact Us
Contact us for more information
No Favourites Found

Sotheby's International Realty Canada,
Brokerage
243 Hurontario St,
Collingwood, ON L9Y 2M1
Office: 705 416 1499
Rioux Baker Davies Team Contacts

Sherry Rioux Team Lead
-
705-443-2793705-443-2793
-
Email SherryEmail Sherry

Emma Baker Team Lead
-
705-444-3989705-444-3989
-
Email EmmaEmail Emma

Craig Davies Team Lead
-
289-685-8513289-685-8513
-
Email CraigEmail Craig

Jacki Binnie Sales Representative
-
705-441-1071705-441-1071
-
Email JackiEmail Jacki

Hollie Knight Sales Representative
-
705-994-2842705-994-2842
-
Email HollieEmail Hollie

Manar Vandervecht Real Estate Broker
-
647-267-6700647-267-6700
-
Email ManarEmail Manar

Michael Maish Sales Representative
-
706-606-5814706-606-5814
-
Email MichaelEmail Michael

Almira Haupt Finance Administrator
-
705-416-1499705-416-1499
-
Email AlmiraEmail Almira
Google Reviews









































No Favourites Found

The trademarks REALTOR®, REALTORS®, and the REALTOR® logo are controlled by The Canadian Real Estate Association (CREA) and identify real estate professionals who are members of CREA. The trademarks MLS®, Multiple Listing Service® and the associated logos are owned by The Canadian Real Estate Association (CREA) and identify the quality of services provided by real estate professionals who are members of CREA. The trademark DDF® is owned by The Canadian Real Estate Association (CREA) and identifies CREA's Data Distribution Facility (DDF®)
March 28 2025 04:26:22
The Lakelands Association of REALTORS®
RE/MAX At Blue Realty Inc
Quick Links
-
HomeHome
-
About UsAbout Us
-
Rental ServiceRental Service
-
Listing SearchListing Search
-
10 Advantages10 Advantages
-
ContactContact
Contact Us
-
243 Hurontario St,243 Hurontario St,
Collingwood, ON L9Y 2M1
Collingwood, ON L9Y 2M1 -
705 416 1499705 416 1499
-
riouxbakerteam@sothebysrealty.cariouxbakerteam@sothebysrealty.ca
© 2025 Rioux Baker Davies Team
-
The Blue MountainsThe Blue Mountains
-
Privacy PolicyPrivacy Policy




