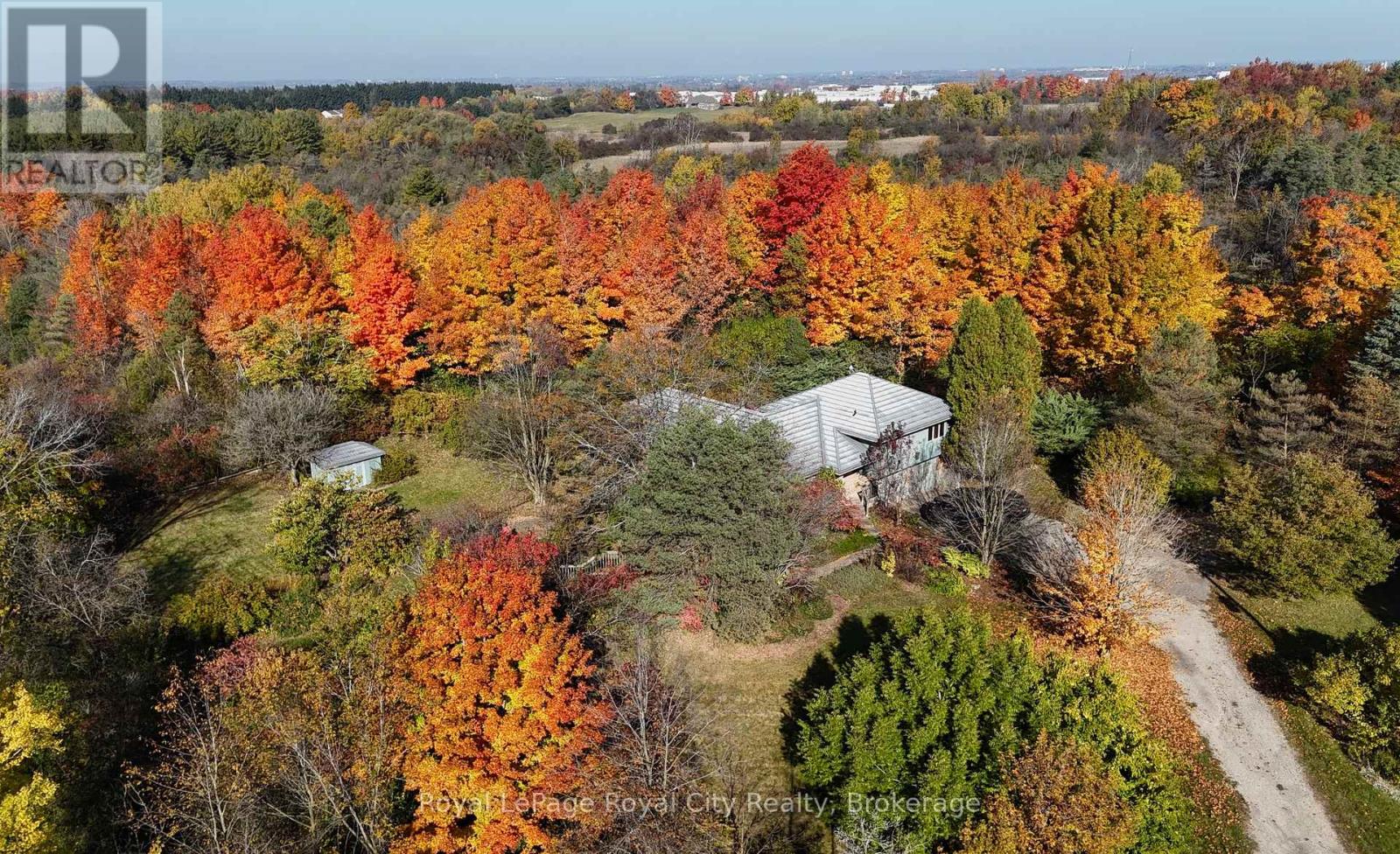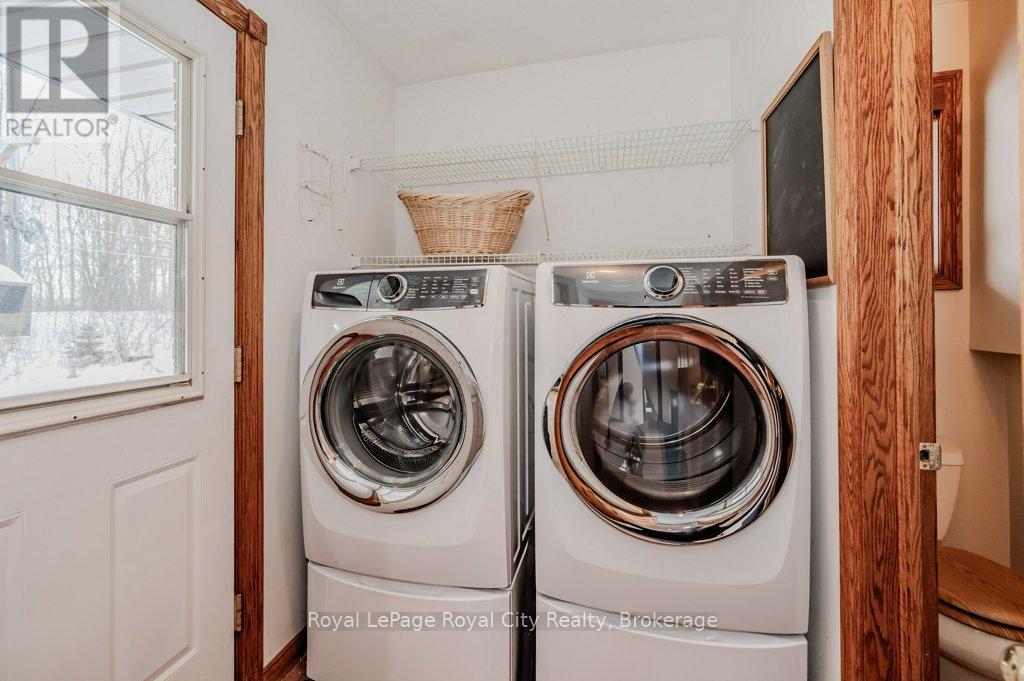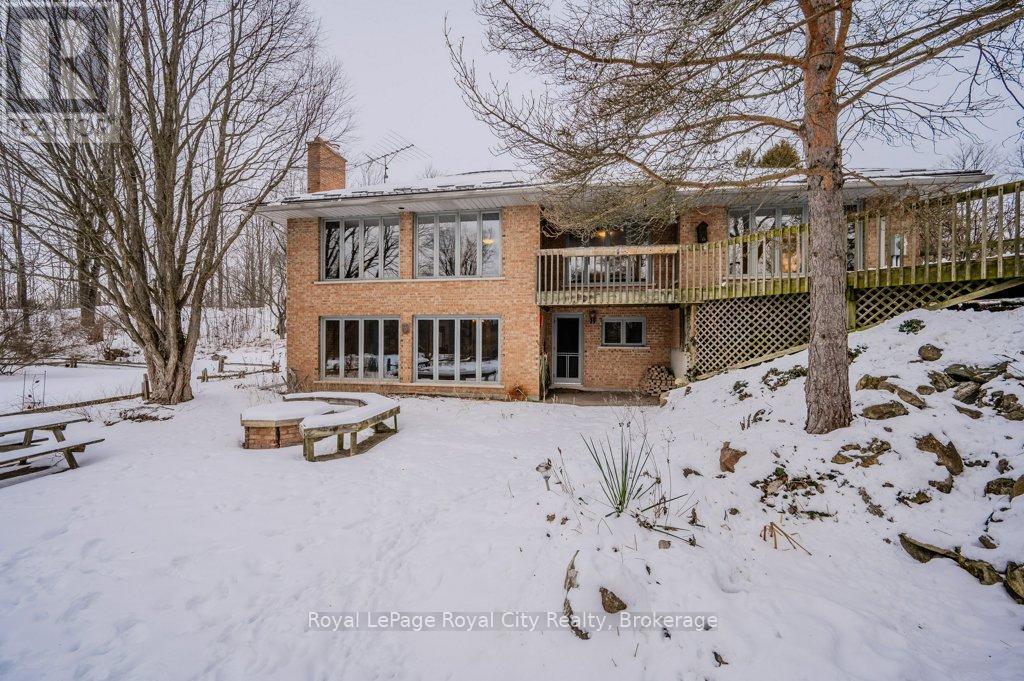$1,599,900
Nestled in the serene countryside of Puslinch, this one-of-a-kind Ron Inglis custom-built home is set on a generous 12 acre lot surrounded by a lush mix of sugar maple, black cherry, and white pine forest and scenic views, providing a private and tranquil rural paradise. Built in 1986, this home is thoughtfully designed with floor-to-ceiling south-facing windows for passive heating and cooling, complemented by a geothermal system installed in 2012. The charming home boasts a functional layout with solid oak doors, custom wood blinds, and ample built-in storage, showcasing timeless attention to detail. The solid oak kitchen, equipped with ample cabinetry and pantry cupboards, is open to a bright and inviting dining room with a handsome, brick walled wood burning fireplace with an energy-efficient insert and picturesque country views. An expansive living room area provides a peaceful retreat for unwinding, relaxing, or hosting family and friends. Additional main floor features include a 2 piece bathroom, a laundry room, an office/den, and a rare art studio that is complete with a reinforced kiln room. The upper level offers 2 spacious bedrooms, including a primary suite with a walk-in closet and a 3 piece ensuite, as well as a 4 piece main bathroom. A finished lower level adds further living space with in-law potential boasting a spacious recreation room, a 3rd bedroom, a 3 piece bathroom, a workshop, and convenient walkout access to the sprawling backyard. Step outside and embrace the beauty of nature featuring thriving wildlife, a large natural pond, professionally landscaped gardens, and a sprawling multi-level deck with an accompanying waterfall and feature pond. An attached 2 car garage adds versatility, catering to hobbyists or storage needs. Conveniently located near major highways and just a short drive to Guelph and Cambridge, this property offers the perfect balance of rural charm and accessibility to urban amenities. (id:54532)
Property Details
| MLS® Number | X11943453 |
| Property Type | Single Family |
| Community Name | Rural Puslinch West |
| Amenities Near By | Schools |
| Equipment Type | None |
| Features | Wooded Area, Irregular Lot Size, Sloping, Rolling, Partially Cleared, Hilly |
| Parking Space Total | 6 |
| Rental Equipment Type | None |
| Structure | Deck, Patio(s), Porch, Shed |
Building
| Bathroom Total | 4 |
| Bedrooms Above Ground | 2 |
| Bedrooms Below Ground | 1 |
| Bedrooms Total | 3 |
| Age | 31 To 50 Years |
| Amenities | Fireplace(s) |
| Appliances | Water Heater, Water Treatment, Water Softener, Garage Door Opener Remote(s), Central Vacuum, Dishwasher, Dryer, Garage Door Opener, Stove, Washer, Refrigerator |
| Basement Development | Finished |
| Basement Features | Walk Out |
| Basement Type | N/a (finished) |
| Construction Style Attachment | Detached |
| Construction Style Split Level | Sidesplit |
| Exterior Finish | Brick, Wood |
| Fire Protection | Security System, Monitored Alarm |
| Fireplace Present | Yes |
| Fireplace Total | 1 |
| Fireplace Type | Insert |
| Foundation Type | Poured Concrete |
| Half Bath Total | 1 |
| Heating Type | Forced Air |
| Size Interior | 2,000 - 2,500 Ft2 |
| Type | House |
| Utility Water | Drilled Well |
Parking
| Attached Garage |
Land
| Acreage | Yes |
| Land Amenities | Schools |
| Landscape Features | Landscaped |
| Sewer | Septic System |
| Size Frontage | 400 Ft |
| Size Irregular | 400 Ft |
| Size Total Text | 400 Ft|10 - 24.99 Acres |
| Surface Water | Pond Or Stream |
| Zoning Description | A/ne |
Rooms
| Level | Type | Length | Width | Dimensions |
|---|---|---|---|---|
| Second Level | Primary Bedroom | 4.05 m | 4.52 m | 4.05 m x 4.52 m |
| Second Level | Bedroom 2 | 3.58 m | 3.88 m | 3.58 m x 3.88 m |
| Basement | Recreational, Games Room | 10.55 m | 4.64 m | 10.55 m x 4.64 m |
| Basement | Bedroom 3 | 3.26 m | 4.22 m | 3.26 m x 4.22 m |
| Main Level | Foyer | 2.25 m | 2.24 m | 2.25 m x 2.24 m |
| Main Level | Kitchen | 4.41 m | 3.06 m | 4.41 m x 3.06 m |
| Main Level | Dining Room | 4.17 m | 6.58 m | 4.17 m x 6.58 m |
| Main Level | Living Room | 4.66 m | 8.61 m | 4.66 m x 8.61 m |
| Main Level | Office | 3.99 m | 3.4 m | 3.99 m x 3.4 m |
| Main Level | Laundry Room | 2.33 m | 1.63 m | 2.33 m x 1.63 m |
| Main Level | Mud Room | 4.14 m | 2.67 m | 4.14 m x 2.67 m |
| Main Level | Workshop | 2.47 m | 2.64 m | 2.47 m x 2.64 m |
https://www.realtor.ca/real-estate/27849214/6992-concession-4-puslinch-rural-puslinch-west
Contact Us
Contact us for more information
Rob Green
Salesperson
www.thegreenadvantage.ca/
www.facebook.com/RobGreenTheGreenAdvantage/
twitter.com/RoyalCityAgent
www.linkedin.com/in/rob-green-9936a619/
Jordan Brown
Salesperson
No Favourites Found

Sotheby's International Realty Canada,
Brokerage
243 Hurontario St,
Collingwood, ON L9Y 2M1
Office: 705 416 1499
Rioux Baker Davies Team Contacts

Sherry Rioux Team Lead
-
705-443-2793705-443-2793
-
Email SherryEmail Sherry

Emma Baker Team Lead
-
705-444-3989705-444-3989
-
Email EmmaEmail Emma

Craig Davies Team Lead
-
289-685-8513289-685-8513
-
Email CraigEmail Craig

Jacki Binnie Sales Representative
-
705-441-1071705-441-1071
-
Email JackiEmail Jacki

Hollie Knight Sales Representative
-
705-994-2842705-994-2842
-
Email HollieEmail Hollie

Manar Vandervecht Real Estate Broker
-
647-267-6700647-267-6700
-
Email ManarEmail Manar

Michael Maish Sales Representative
-
706-606-5814706-606-5814
-
Email MichaelEmail Michael

Almira Haupt Finance Administrator
-
705-416-1499705-416-1499
-
Email AlmiraEmail Almira
Google Reviews









































No Favourites Found

The trademarks REALTOR®, REALTORS®, and the REALTOR® logo are controlled by The Canadian Real Estate Association (CREA) and identify real estate professionals who are members of CREA. The trademarks MLS®, Multiple Listing Service® and the associated logos are owned by The Canadian Real Estate Association (CREA) and identify the quality of services provided by real estate professionals who are members of CREA. The trademark DDF® is owned by The Canadian Real Estate Association (CREA) and identifies CREA's Data Distribution Facility (DDF®)
April 16 2025 09:55:53
The Lakelands Association of REALTORS®
Royal LePage Royal City Realty
Quick Links
-
HomeHome
-
About UsAbout Us
-
Rental ServiceRental Service
-
Listing SearchListing Search
-
10 Advantages10 Advantages
-
ContactContact
Contact Us
-
243 Hurontario St,243 Hurontario St,
Collingwood, ON L9Y 2M1
Collingwood, ON L9Y 2M1 -
705 416 1499705 416 1499
-
riouxbakerteam@sothebysrealty.cariouxbakerteam@sothebysrealty.ca
© 2025 Rioux Baker Davies Team
-
The Blue MountainsThe Blue Mountains
-
Privacy PolicyPrivacy Policy














































