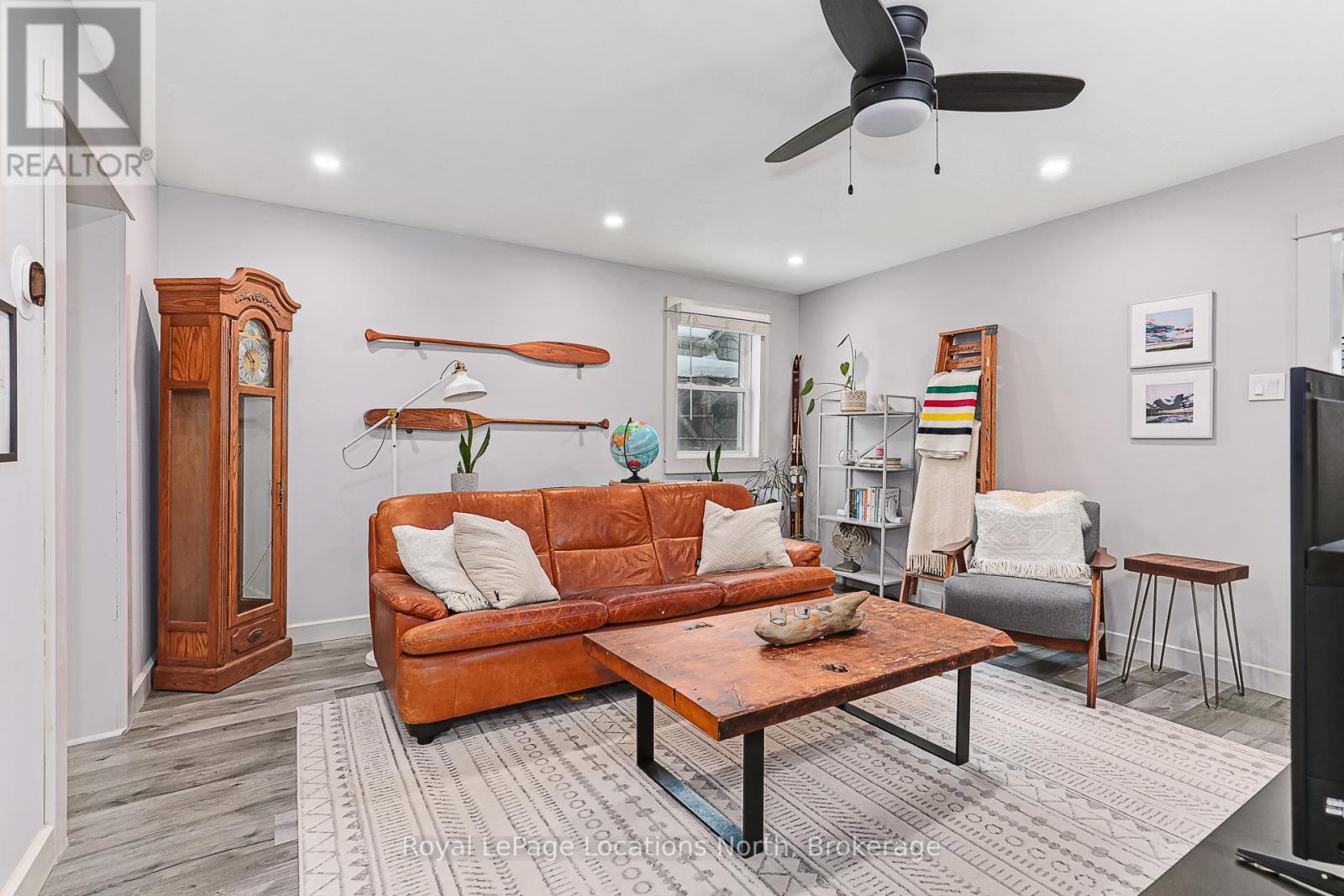$669,000
Welcome to this charming, updated bungalow located on a quiet, tree-lined street and nestled on a spacious full-town lot. This beautifully renovated 2 bedroom home effortlessly combines modern comforts with timeless charm. Inside, you will be captivated by the thoughtful upgrades and stunning finishes throughout, starting with the 2020-21 complete layout transformation. The renovation includes a gorgeous new kitchen adorned with custom wood trim, shelving, and accents that flow seamlessly throughout the home. Beautifully updated bathrooms, lovely primary bedroom with built-ins and walk-in closet. The electrical system has been fully upgraded, featuring a new panel with a generator connection ensuring peace of mind. Energy efficiency has been enhanced with upgraded insulation in the attic and crawl space, while partial plumbing updates add to the homes functionality. Step outside into your private backyard oasis designed for both relaxation and entertaining. The centre piece is a sparkling in-ground pool with a new liner installed in 2021, accompanied by a pool heater and a safety cover for worry-free enjoyment. A flagstone fire pit and patio offer the perfect spot for cozy gatherings under the stars. Safety fencing surrounds the pool, and a fully powered shed with a 100-amp panel provides ample storage or workshop potential. Modern comforts include a heat pump (2024), delivering efficient heating and cooling year-round. Whether you are hosting summer pool parties, enjoying tranquil evenings by the fire, or relaxing in your beautifully updated interior, this home seamlessly combines stylish design and comfort to create an inviting lifestyle. Don't miss your chance to own this great property! Schedule your private showing today! **** EXTRAS **** Refrigerator, dishwasher, stove, washer, dryer, window coverings, pool equipment (id:54532)
Property Details
| MLS® Number | S11943690 |
| Property Type | Single Family |
| Community Name | Collingwood |
| Parking Space Total | 4 |
| Pool Type | Inground Pool |
| Structure | Deck, Patio(s), Shed |
Building
| Bathroom Total | 2 |
| Bedrooms Above Ground | 2 |
| Bedrooms Total | 2 |
| Appliances | Dishwasher, Dryer, Refrigerator, Stove, Washer, Window Coverings |
| Architectural Style | Bungalow |
| Basement Type | Crawl Space |
| Construction Style Attachment | Detached |
| Exterior Finish | Vinyl Siding |
| Foundation Type | Block |
| Half Bath Total | 1 |
| Heating Fuel | Natural Gas |
| Heating Type | Forced Air |
| Stories Total | 1 |
| Size Interior | 700 - 1,100 Ft2 |
| Type | House |
| Utility Water | Municipal Water |
Land
| Acreage | No |
| Sewer | Sanitary Sewer |
| Size Depth | 165 Ft |
| Size Frontage | 52 Ft |
| Size Irregular | 52 X 165 Ft ; None |
| Size Total Text | 52 X 165 Ft ; None|under 1/2 Acre |
Rooms
| Level | Type | Length | Width | Dimensions |
|---|---|---|---|---|
| Main Level | Living Room | 4.04 m | 4.17 m | 4.04 m x 4.17 m |
| Main Level | Kitchen | 1.88 m | 4.8 m | 1.88 m x 4.8 m |
| Main Level | Dining Room | 1.56 m | 4.85 m | 1.56 m x 4.85 m |
| Main Level | Bedroom 2 | 2.95 m | 2.97 m | 2.95 m x 2.97 m |
| Main Level | Primary Bedroom | 3.99 m | 2.47 m | 3.99 m x 2.47 m |
| Main Level | Mud Room | 2.4 m | 2.47 m | 2.4 m x 2.47 m |
| Main Level | Foyer | 0.95 m | 4.6 m | 0.95 m x 4.6 m |
https://www.realtor.ca/real-estate/27849424/52-ninth-street-collingwood-collingwood
Contact Us
Contact us for more information
Ian Hawkins
Broker
www.realestateatbluemountain.com/
www.facebook.com/IanHawkinsCindyRyerse/
Krista Lesage
Salesperson
hawkinsryersegroup.com/
www.facebook.com/KristaLesageatRoyalLepage.ca
www.linkedin.com/in/krista-lesageatroyallepage/
No Favourites Found

Sotheby's International Realty Canada,
Brokerage
243 Hurontario St,
Collingwood, ON L9Y 2M1
Office: 705 416 1499
Rioux Baker Davies Team Contacts

Sherry Rioux Team Lead
-
705-443-2793705-443-2793
-
Email SherryEmail Sherry

Emma Baker Team Lead
-
705-444-3989705-444-3989
-
Email EmmaEmail Emma

Craig Davies Team Lead
-
289-685-8513289-685-8513
-
Email CraigEmail Craig

Jacki Binnie Sales Representative
-
705-441-1071705-441-1071
-
Email JackiEmail Jacki

Hollie Knight Sales Representative
-
705-994-2842705-994-2842
-
Email HollieEmail Hollie

Manar Vandervecht Real Estate Broker
-
647-267-6700647-267-6700
-
Email ManarEmail Manar

Michael Maish Sales Representative
-
706-606-5814706-606-5814
-
Email MichaelEmail Michael

Almira Haupt Finance Administrator
-
705-416-1499705-416-1499
-
Email AlmiraEmail Almira
Google Reviews







































No Favourites Found

The trademarks REALTOR®, REALTORS®, and the REALTOR® logo are controlled by The Canadian Real Estate Association (CREA) and identify real estate professionals who are members of CREA. The trademarks MLS®, Multiple Listing Service® and the associated logos are owned by The Canadian Real Estate Association (CREA) and identify the quality of services provided by real estate professionals who are members of CREA. The trademark DDF® is owned by The Canadian Real Estate Association (CREA) and identifies CREA's Data Distribution Facility (DDF®)
January 31 2025 04:58:35
The Lakelands Association of REALTORS®
Royal LePage Locations North
Quick Links
-
HomeHome
-
About UsAbout Us
-
Rental ServiceRental Service
-
Listing SearchListing Search
-
10 Advantages10 Advantages
-
ContactContact
Contact Us
-
243 Hurontario St,243 Hurontario St,
Collingwood, ON L9Y 2M1
Collingwood, ON L9Y 2M1 -
705 416 1499705 416 1499
-
riouxbakerteam@sothebysrealty.cariouxbakerteam@sothebysrealty.ca
© 2025 Rioux Baker Davies Team
-
The Blue MountainsThe Blue Mountains
-
Privacy PolicyPrivacy Policy




































