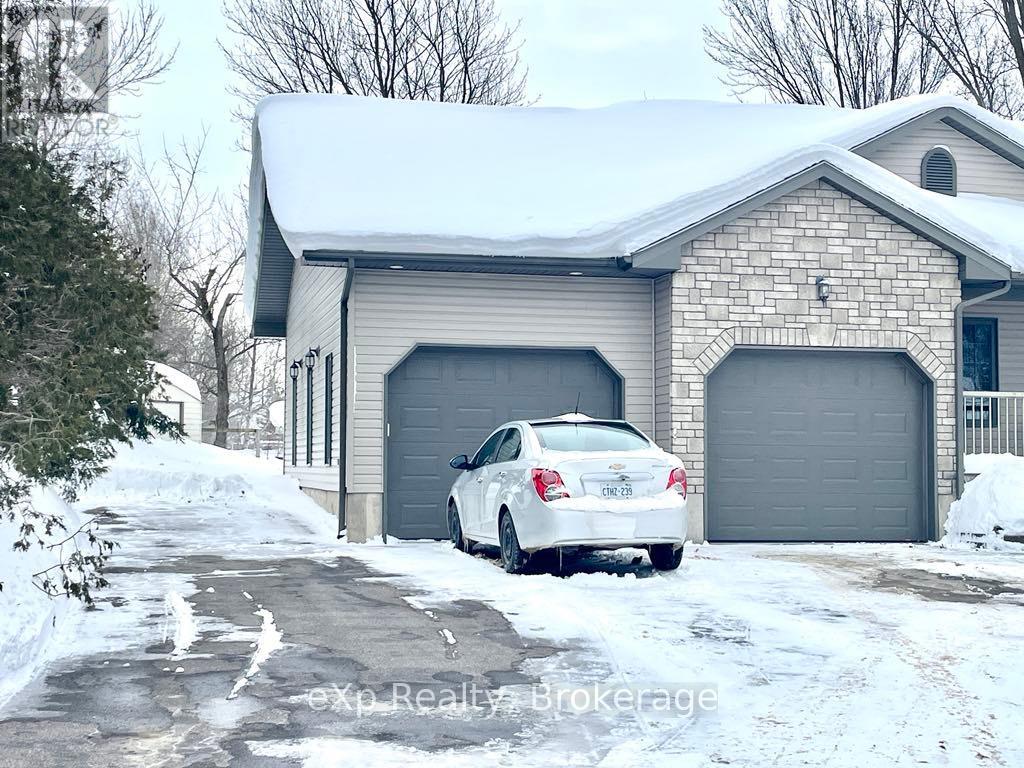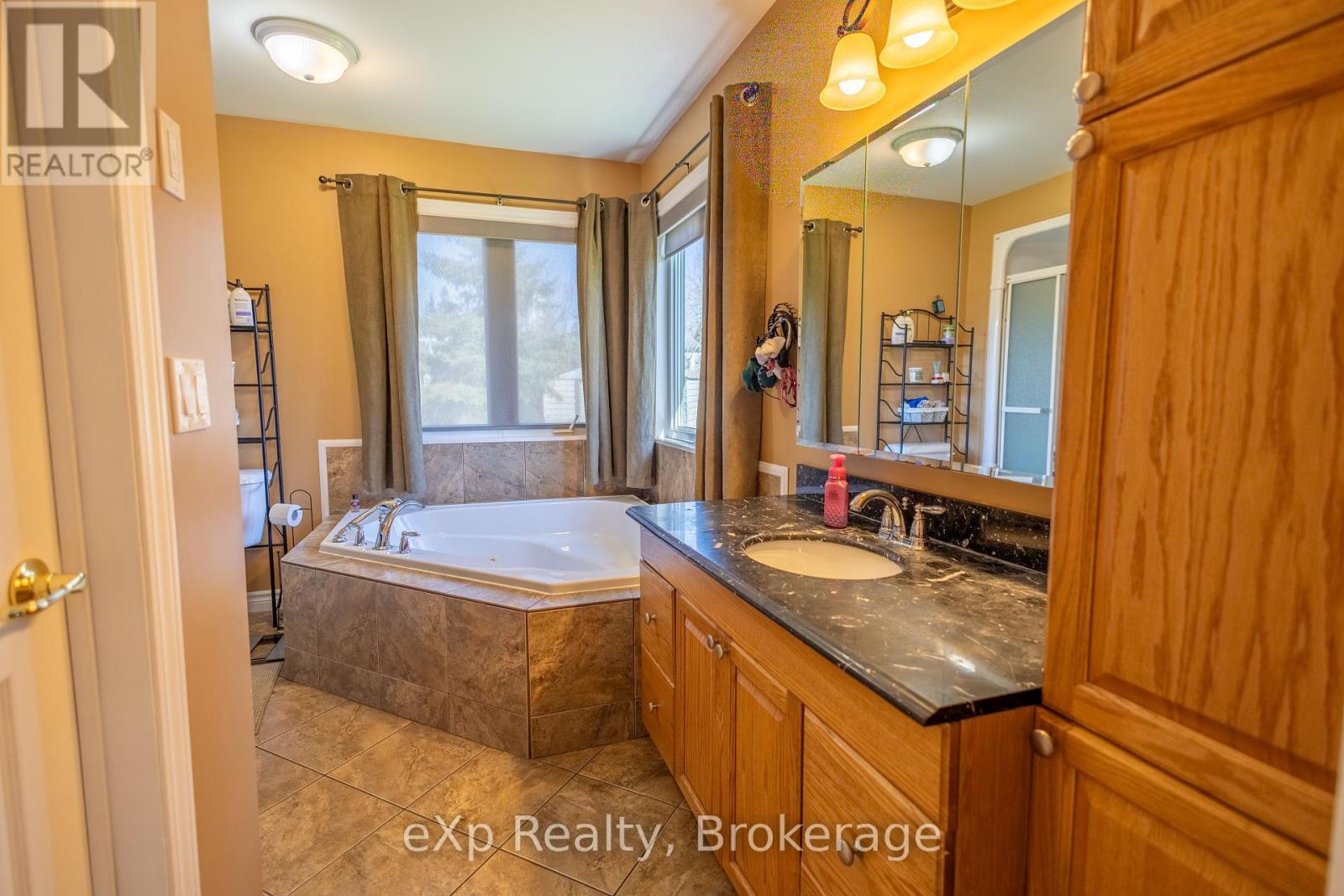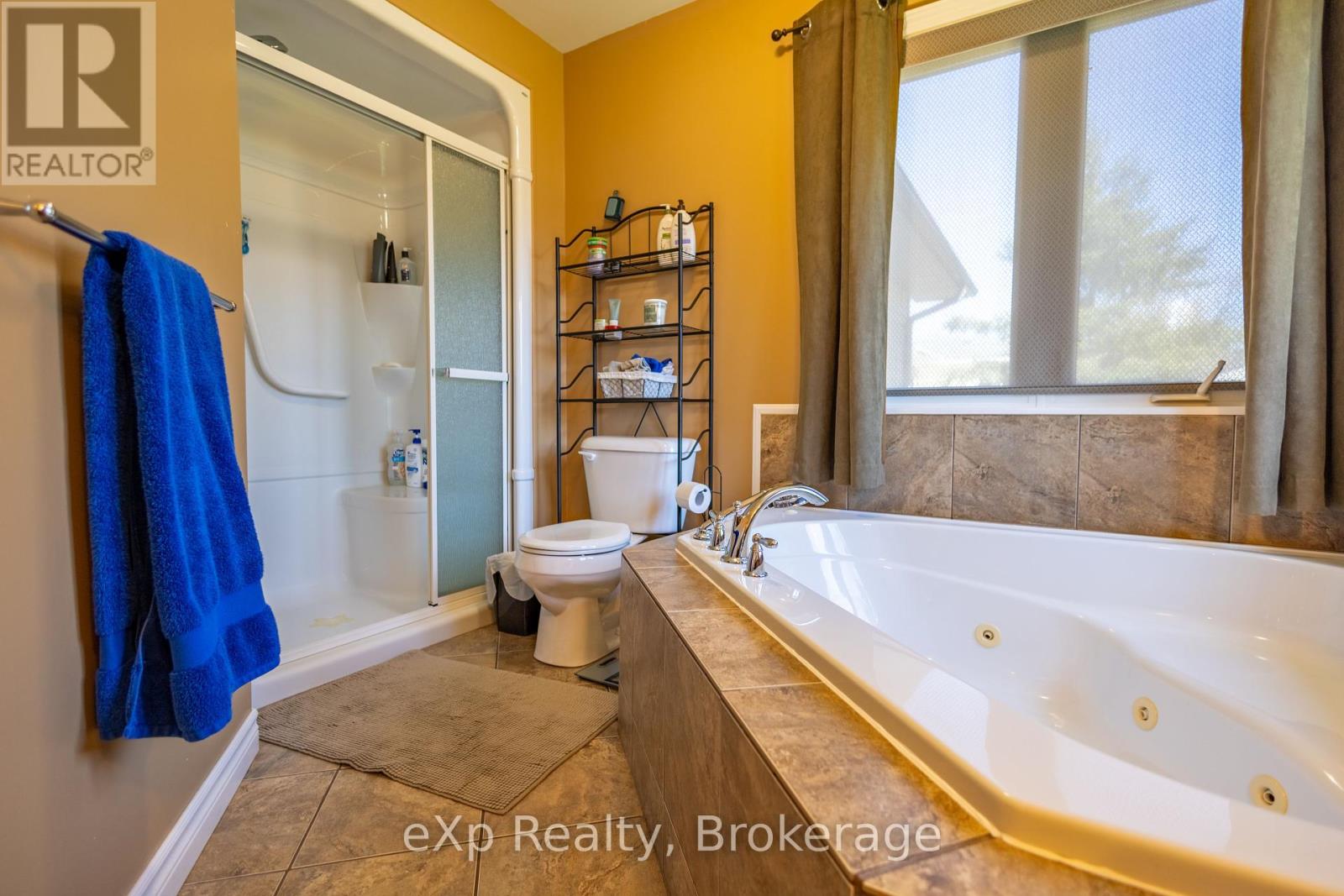$624,900
Welcome to Your Modern Bungalow Oasis! Nestled in a peaceful neighborhood, this custom-built modern bungalow offers the perfect combination of comfort, convenience, and contemporary design. Featuring 3 bedrooms and 3 bathrooms, this thoughtfully crafted home is a true gem for those seeking a stylish and functional living space. Step inside to discover stunning cherry hardwood floors that flow throughout the main level, adding warmth and elegance to every room. The spacious primary suite boasts a luxurious ensuite bathroom, creating the perfect retreat for relaxation. The open-concept kitchen, dining, and living areas provide a seamless layout ideal for everyday living and effortless entertaining. The fully finished basement is designed to impress, complete with a wet bar and ample space for guests or family gatherings. The oversized attached garage features a separate entry to the basement, offering added convenience and flexibility for a workshop or additional storage. Outdoor living is a dream with a welcoming front porch and a cozy covered deck overlooking the fully fenced backyard. Whether you're hosting a barbecue, relaxing with a good book, or enjoying a campfire, the outdoor spaces are perfect for every occasion. Additional features include in-floor heating in the basement, gutter covers for low-maintenance living, and ample parking for both residents and visitors. Located near the rail trail, this home offers easy access to scenic strolls, biking, and outdoor adventures. With its modern finishes, thoughtful updates, and prime location, this home is truly move-in ready. Don't miss the opportunity to make this beautiful bungalow your forever home, schedule your viewing today! (id:54532)
Open House
This property has open houses!
12:00 pm
Ends at:2:00 pm
Property Details
| MLS® Number | X11943814 |
| Property Type | Single Family |
| Community Name | Arran-Elderslie |
| Amenities Near By | Place Of Worship, Schools |
| Community Features | Community Centre |
| Equipment Type | None |
| Features | Sump Pump |
| Parking Space Total | 9 |
| Rental Equipment Type | None |
| Structure | Deck |
Building
| Bathroom Total | 3 |
| Bedrooms Above Ground | 2 |
| Bedrooms Below Ground | 1 |
| Bedrooms Total | 3 |
| Amenities | Separate Heating Controls |
| Appliances | Garage Door Opener Remote(s), Garburator, Water Heater, Water Softener, Dishwasher, Dryer, Garage Door Opener, Microwave, Refrigerator, Stove, Washer |
| Architectural Style | Bungalow |
| Basement Development | Finished |
| Basement Type | Full (finished) |
| Ceiling Type | Suspended Ceiling |
| Construction Style Attachment | Detached |
| Cooling Type | Central Air Conditioning, Air Exchanger |
| Exterior Finish | Vinyl Siding, Stone |
| Fire Protection | Smoke Detectors |
| Foundation Type | Concrete, Poured Concrete |
| Half Bath Total | 1 |
| Heating Fuel | Natural Gas |
| Heating Type | Forced Air |
| Stories Total | 1 |
| Size Interior | 1,100 - 1,500 Ft2 |
| Type | House |
| Utility Water | Municipal Water |
Parking
| Attached Garage |
Land
| Acreage | No |
| Land Amenities | Place Of Worship, Schools |
| Sewer | Sanitary Sewer |
| Size Depth | 132 Ft |
| Size Frontage | 82 Ft ,6 In |
| Size Irregular | 82.5 X 132 Ft |
| Size Total Text | 82.5 X 132 Ft |
| Surface Water | River/stream |
Rooms
| Level | Type | Length | Width | Dimensions |
|---|---|---|---|---|
| Lower Level | Utility Room | 3.9 m | 2.3 m | 3.9 m x 2.3 m |
| Lower Level | Bedroom 3 | 4.8 m | 3.2 m | 4.8 m x 3.2 m |
| Lower Level | Recreational, Games Room | 4.2 m | 7.1 m | 4.2 m x 7.1 m |
| Lower Level | Den | 4.4 m | 3.8 m | 4.4 m x 3.8 m |
| Lower Level | Bathroom | 3.3 m | 2.1 m | 3.3 m x 2.1 m |
| Main Level | Living Room | 6.1 m | 3.9 m | 6.1 m x 3.9 m |
| Main Level | Kitchen | 3.7 m | 6.8 m | 3.7 m x 6.8 m |
| Main Level | Bathroom | 2.2 m | 2.3 m | 2.2 m x 2.3 m |
| Main Level | Bathroom | 3.5 m | 3.5 m | 3.5 m x 3.5 m |
| Main Level | Bedroom | 4.2 m | 4.1 m | 4.2 m x 4.1 m |
| Main Level | Bedroom 2 | 2.1 m | 4.2 m | 2.1 m x 4.2 m |
Utilities
| Cable | Available |
| Sewer | Installed |
https://www.realtor.ca/real-estate/27849558/207-alma-street-w-arran-elderslie-arran-elderslie
Contact Us
Contact us for more information
No Favourites Found

Sotheby's International Realty Canada,
Brokerage
243 Hurontario St,
Collingwood, ON L9Y 2M1
Office: 705 416 1499
Rioux Baker Davies Team Contacts

Sherry Rioux Team Lead
-
705-443-2793705-443-2793
-
Email SherryEmail Sherry

Emma Baker Team Lead
-
705-444-3989705-444-3989
-
Email EmmaEmail Emma

Craig Davies Team Lead
-
289-685-8513289-685-8513
-
Email CraigEmail Craig

Jacki Binnie Sales Representative
-
705-441-1071705-441-1071
-
Email JackiEmail Jacki

Hollie Knight Sales Representative
-
705-994-2842705-994-2842
-
Email HollieEmail Hollie

Manar Vandervecht Real Estate Broker
-
647-267-6700647-267-6700
-
Email ManarEmail Manar

Michael Maish Sales Representative
-
706-606-5814706-606-5814
-
Email MichaelEmail Michael

Almira Haupt Finance Administrator
-
705-416-1499705-416-1499
-
Email AlmiraEmail Almira
Google Reviews







































No Favourites Found

The trademarks REALTOR®, REALTORS®, and the REALTOR® logo are controlled by The Canadian Real Estate Association (CREA) and identify real estate professionals who are members of CREA. The trademarks MLS®, Multiple Listing Service® and the associated logos are owned by The Canadian Real Estate Association (CREA) and identify the quality of services provided by real estate professionals who are members of CREA. The trademark DDF® is owned by The Canadian Real Estate Association (CREA) and identifies CREA's Data Distribution Facility (DDF®)
February 03 2025 01:28:17
The Lakelands Association of REALTORS®
Exp Realty
Quick Links
-
HomeHome
-
About UsAbout Us
-
Rental ServiceRental Service
-
Listing SearchListing Search
-
10 Advantages10 Advantages
-
ContactContact
Contact Us
-
243 Hurontario St,243 Hurontario St,
Collingwood, ON L9Y 2M1
Collingwood, ON L9Y 2M1 -
705 416 1499705 416 1499
-
riouxbakerteam@sothebysrealty.cariouxbakerteam@sothebysrealty.ca
© 2025 Rioux Baker Davies Team
-
The Blue MountainsThe Blue Mountains
-
Privacy PolicyPrivacy Policy



































