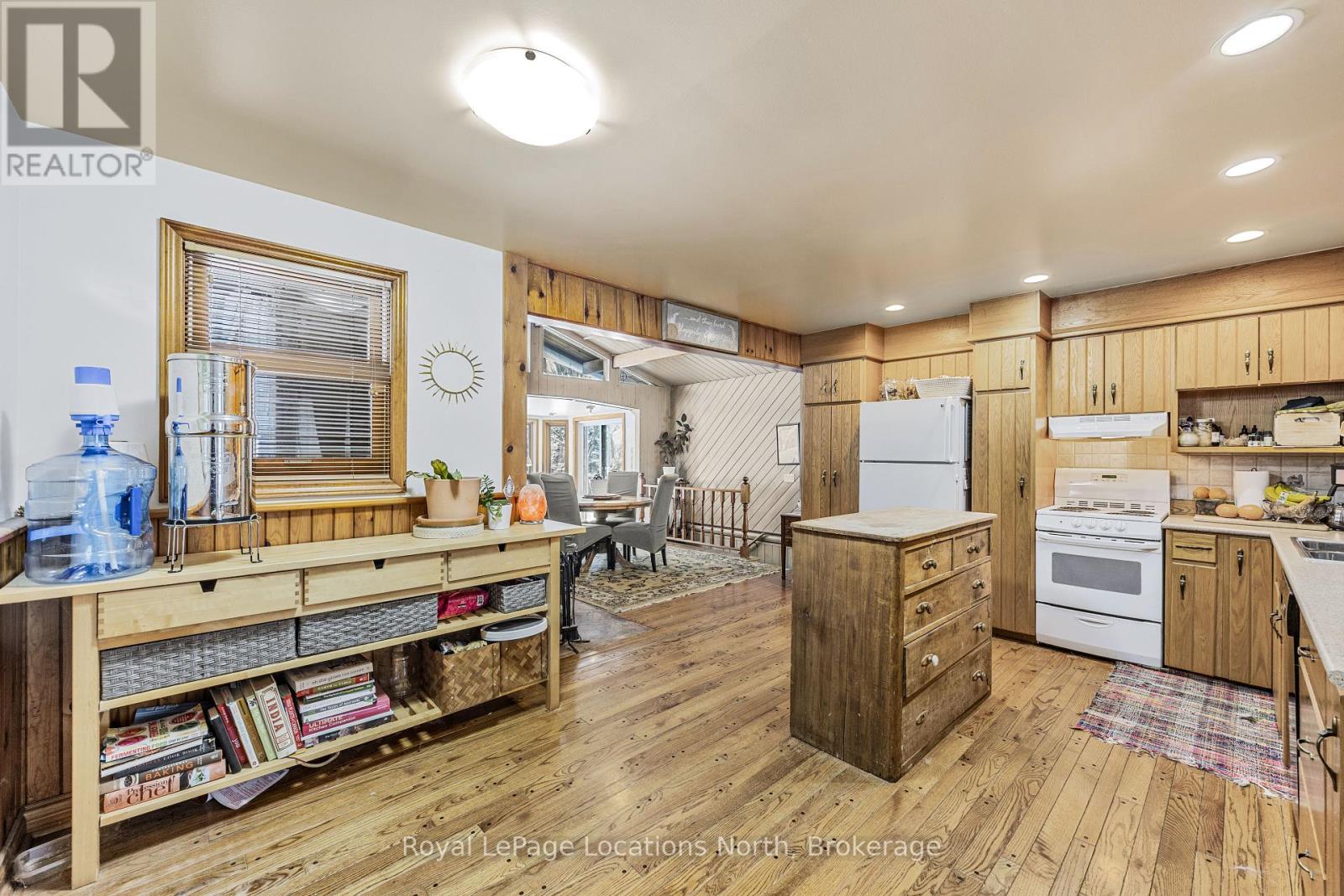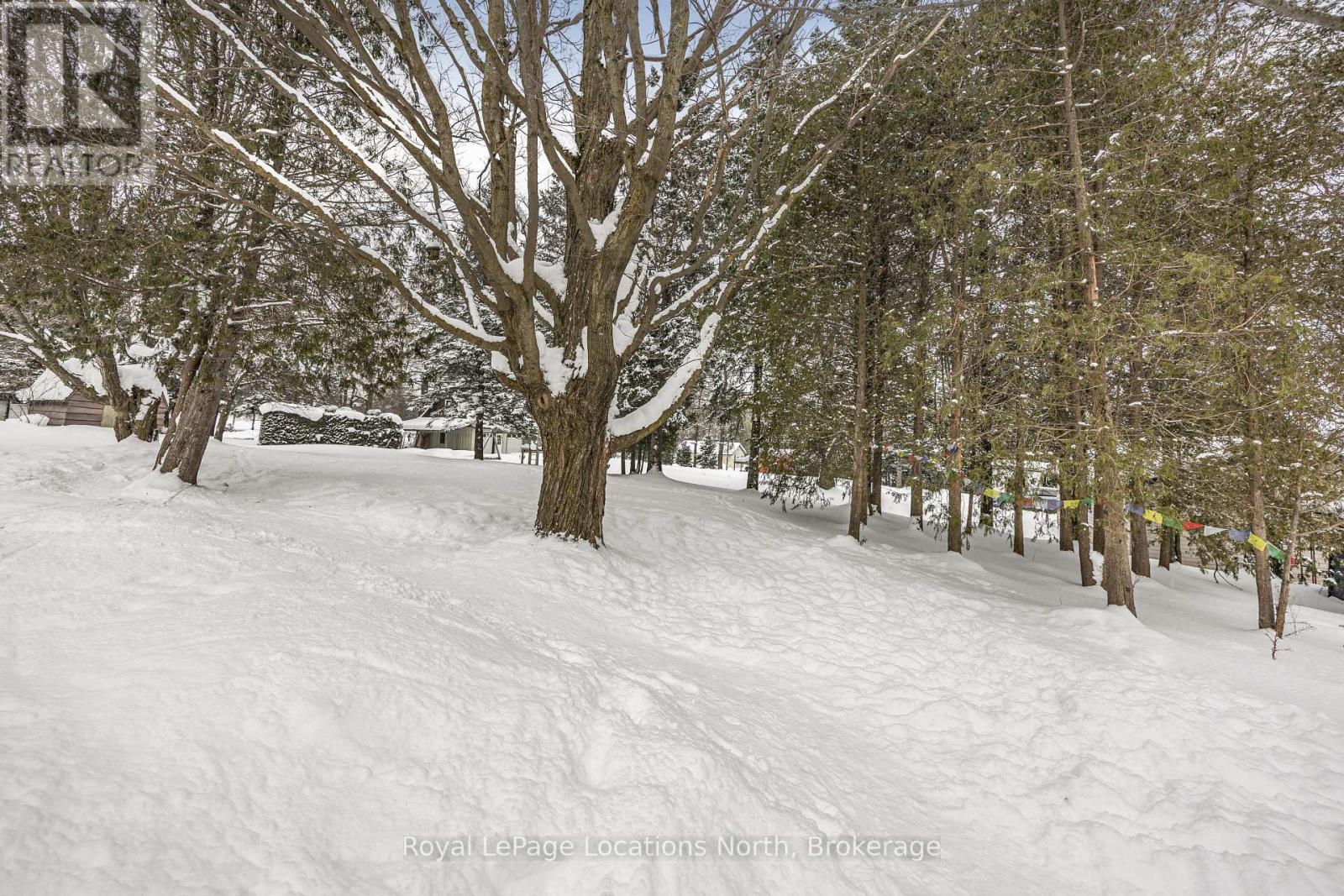$599,000
Nestled in the quaint and peaceful community of Singhampton, this solid sidesplit home offers 1,663 sq.ft. of living space with 3 bedrooms, 2 bathrooms, 2 bright living areas and a finished basement. The open concept main floor enjoys hardwood flooring throughout and the warm and inviting family room offers a cozy, efficient wood stove, vaulted ceilings and views of the beautiful, large property (115 ft x 165 ft) with many mature trees for privacy. Sit outside on your back deck and watch the birds or BBQ with your friends and family. There is an attached garage (12' x 23') with an inside entry and a large shed in the backyard for all of your outdoor accessories. The separate entrance to the bright front living area provides options for a home based business. Additional features include: flagstone walkways, composite back deck, roof de-icing heating cable system and a central vacuum system. Steps to the local Community Park with; a playground, baseball diamond and a winter outdoor skating rink. Minutes to the famous Mylar and Loretta's restaurant, Duntroon Highlands, snowmobile trails, hiking on the Escarpment and Bruce Trail, skiing at Devils Glen and golfing. This home is ready for your own personal design touches to unlock its true potential! ** 48 hours notice for all showings because there is a Tenant - Tenant is leaving May 31st, preferred closing date is June 2nd. (id:54532)
Property Details
| MLS® Number | S11944147 |
| Property Type | Single Family |
| Community Name | Singhampton |
| Parking Space Total | 5 |
Building
| Bathroom Total | 2 |
| Bedrooms Above Ground | 3 |
| Bedrooms Total | 3 |
| Amenities | Fireplace(s) |
| Appliances | Central Vacuum, Water Heater, Dishwasher, Dryer, Refrigerator, Stove, Washer |
| Basement Development | Partially Finished |
| Basement Type | Partial (partially Finished) |
| Construction Style Attachment | Detached |
| Construction Style Split Level | Sidesplit |
| Exterior Finish | Aluminum Siding, Brick |
| Fireplace Present | Yes |
| Fireplace Total | 1 |
| Fireplace Type | Woodstove |
| Flooring Type | Hardwood |
| Foundation Type | Block |
| Half Bath Total | 1 |
| Heating Fuel | Electric |
| Heating Type | Baseboard Heaters |
| Size Interior | 1,500 - 2,000 Ft2 |
| Type | House |
Parking
| Attached Garage |
Land
| Acreage | No |
| Sewer | Septic System |
| Size Depth | 165 Ft |
| Size Frontage | 115 Ft |
| Size Irregular | 115 X 165 Ft |
| Size Total Text | 115 X 165 Ft |
| Zoning Description | Hr1 |
Rooms
| Level | Type | Length | Width | Dimensions |
|---|---|---|---|---|
| Second Level | Primary Bedroom | 3.85 m | 3.33 m | 3.85 m x 3.33 m |
| Second Level | Bathroom | 1.52 m | 1.05 m | 1.52 m x 1.05 m |
| Second Level | Bedroom | 4.52 m | 2.47 m | 4.52 m x 2.47 m |
| Basement | Utility Room | 5.02 m | 3.09 m | 5.02 m x 3.09 m |
| Lower Level | Recreational, Games Room | 3.8 m | 6.68 m | 3.8 m x 6.68 m |
| Main Level | Mud Room | 2.56 m | 2.26 m | 2.56 m x 2.26 m |
| Main Level | Dining Room | 5.02 m | 3.5 m | 5.02 m x 3.5 m |
| Main Level | Sunroom | 3.84 m | 2.47 m | 3.84 m x 2.47 m |
| Main Level | Kitchen | 5.18 m | 3.5 m | 5.18 m x 3.5 m |
| Main Level | Living Room | 5.08 m | 3.46 m | 5.08 m x 3.46 m |
| Main Level | Bedroom | 3.21 m | 4.07 m | 3.21 m x 4.07 m |
| Main Level | Bathroom | 3.13 m | 2.48 m | 3.13 m x 2.48 m |
https://www.realtor.ca/real-estate/27850627/5-church-street-clearview-singhampton-singhampton
Contact Us
Contact us for more information
No Favourites Found

Sotheby's International Realty Canada,
Brokerage
243 Hurontario St,
Collingwood, ON L9Y 2M1
Office: 705 416 1499
Rioux Baker Davies Team Contacts

Sherry Rioux Team Lead
-
705-443-2793705-443-2793
-
Email SherryEmail Sherry

Emma Baker Team Lead
-
705-444-3989705-444-3989
-
Email EmmaEmail Emma

Craig Davies Team Lead
-
289-685-8513289-685-8513
-
Email CraigEmail Craig

Jacki Binnie Sales Representative
-
705-441-1071705-441-1071
-
Email JackiEmail Jacki

Hollie Knight Sales Representative
-
705-994-2842705-994-2842
-
Email HollieEmail Hollie

Manar Vandervecht Real Estate Broker
-
647-267-6700647-267-6700
-
Email ManarEmail Manar

Michael Maish Sales Representative
-
706-606-5814706-606-5814
-
Email MichaelEmail Michael

Almira Haupt Finance Administrator
-
705-416-1499705-416-1499
-
Email AlmiraEmail Almira
Google Reviews







































No Favourites Found

The trademarks REALTOR®, REALTORS®, and the REALTOR® logo are controlled by The Canadian Real Estate Association (CREA) and identify real estate professionals who are members of CREA. The trademarks MLS®, Multiple Listing Service® and the associated logos are owned by The Canadian Real Estate Association (CREA) and identify the quality of services provided by real estate professionals who are members of CREA. The trademark DDF® is owned by The Canadian Real Estate Association (CREA) and identifies CREA's Data Distribution Facility (DDF®)
January 29 2025 04:28:31
The Lakelands Association of REALTORS®
Royal LePage Locations North
Quick Links
-
HomeHome
-
About UsAbout Us
-
Rental ServiceRental Service
-
Listing SearchListing Search
-
10 Advantages10 Advantages
-
ContactContact
Contact Us
-
243 Hurontario St,243 Hurontario St,
Collingwood, ON L9Y 2M1
Collingwood, ON L9Y 2M1 -
705 416 1499705 416 1499
-
riouxbakerteam@sothebysrealty.cariouxbakerteam@sothebysrealty.ca
© 2025 Rioux Baker Davies Team
-
The Blue MountainsThe Blue Mountains
-
Privacy PolicyPrivacy Policy











































