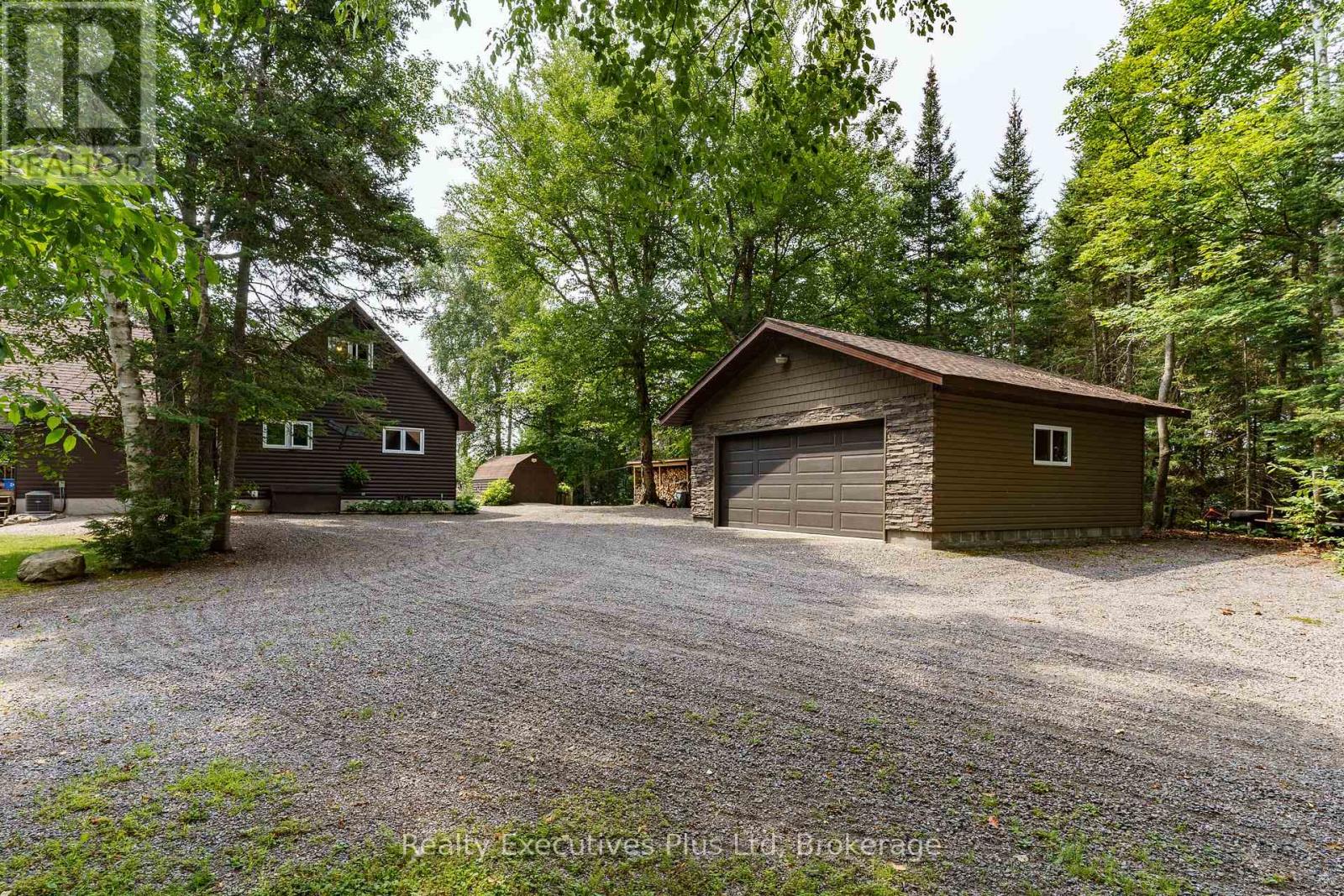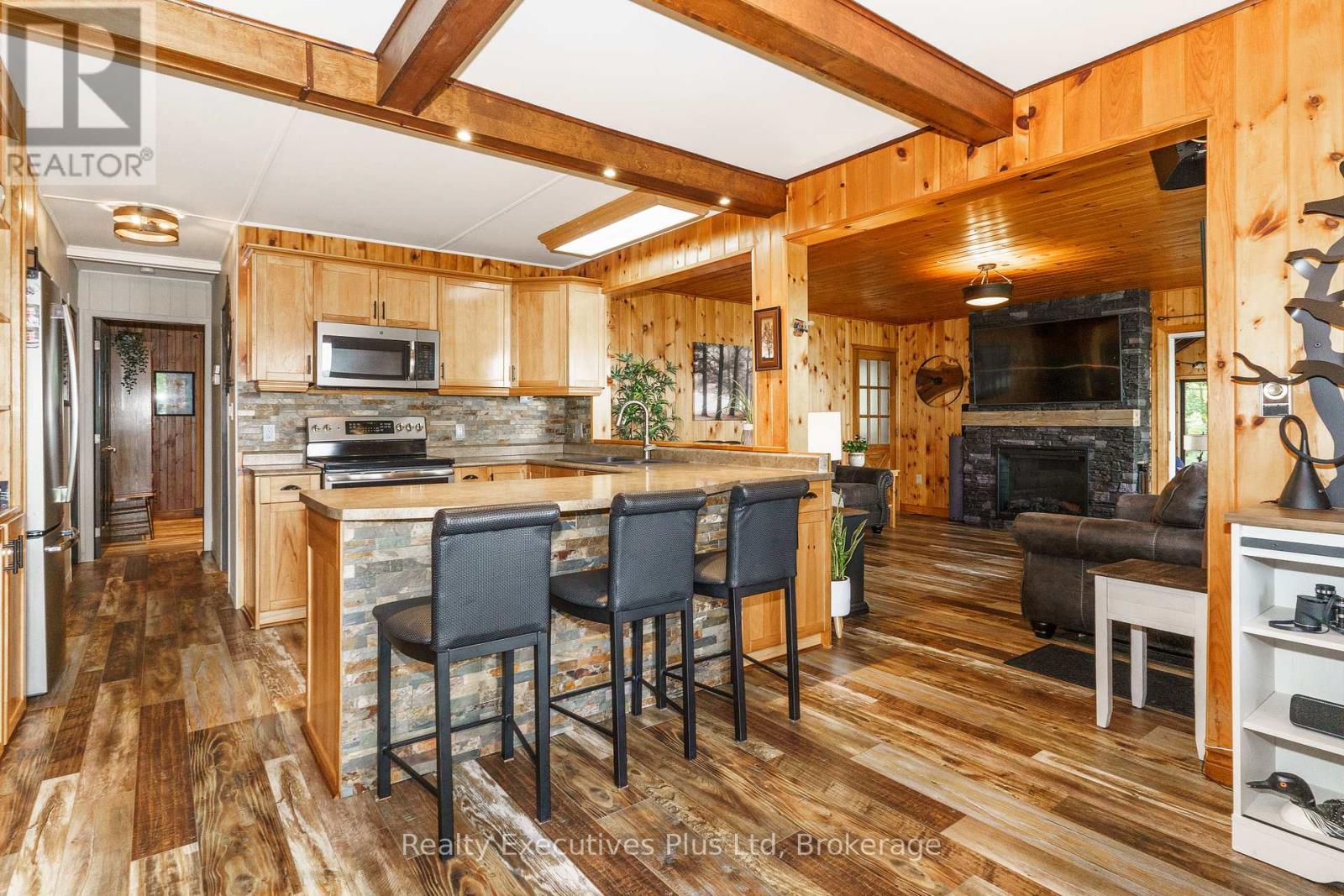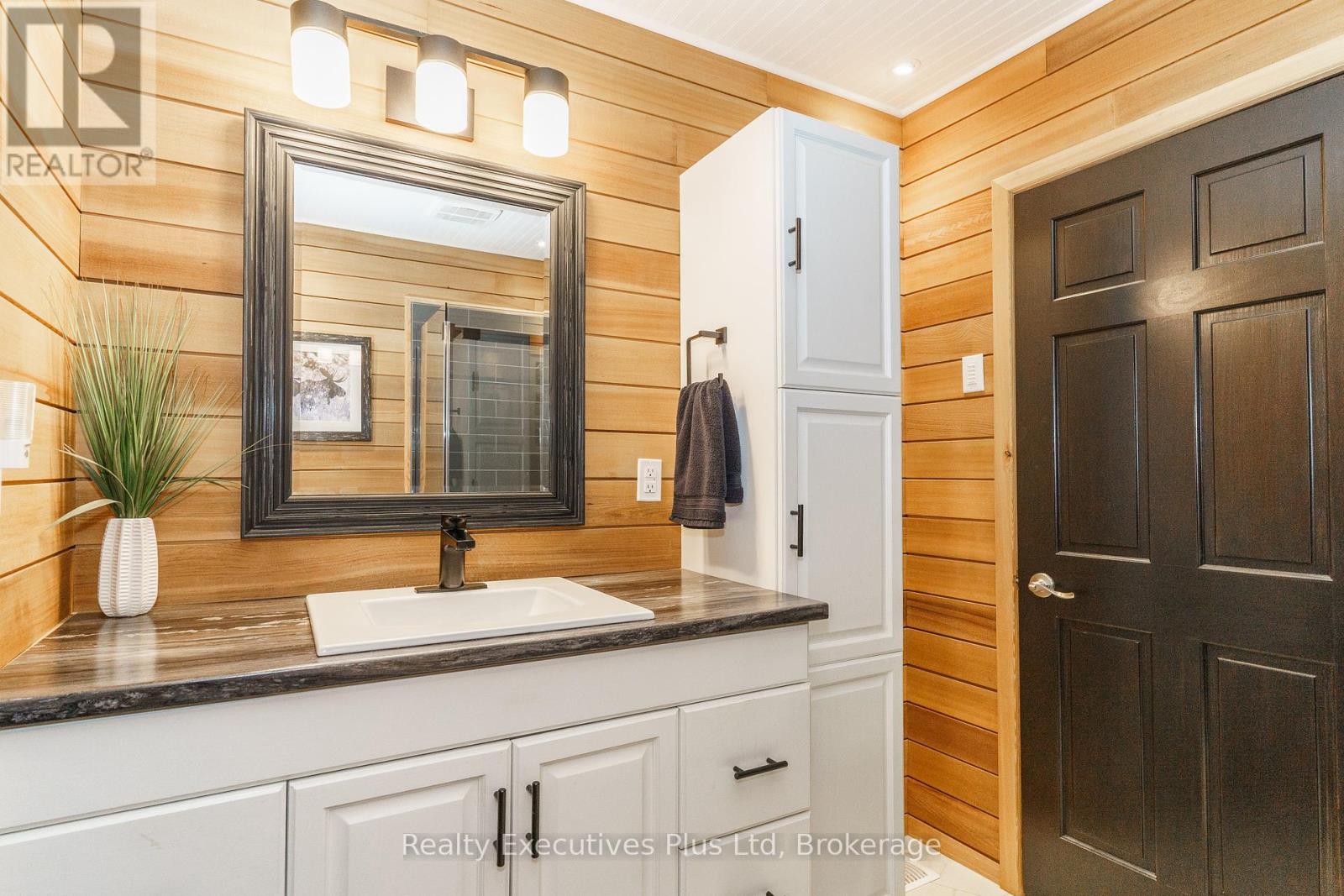$1,295,000
UNORGANIZED TOWNSHIP Welcome to 739 Deer Lake Road in beautiful South River. This .9 acre private piece of paradise offers 239.5 feet of sandy waterfront on Deer Lake where you will enjoy clean clear water and great fishing. Located on a cul-de-sac at the end of a year round municipal road, this immaculate very well maintained home offers 4 generous sized bedrooms, a large open concept kitchen with breakfast bar, formal dining room, main floor laundry, 3 season solarium and much more. The detached 22'x 22' garage built in 2018 with automatic door opener offers ample space for your vehicle or maybe your outdoor toys! If your outdoor toys include snowmobiles, you're in luck! OFSC C105D runs right across the lake connecting you with 100's of KM of trails. For the cold winter nights stay warm with 3 options for heat, wood fireplace, electric baseboard, or forced air propane. A hardwired generac generator will insure you stay warm in the winter and cool in the summer enjoying the central air conditioning. New septic tank in 2016, new roof 2017, new deck 2023, garden shed, dry boathouse, furnace approximately 10 years old, new A/C 2021. 15 minutes to South River for post office, bank, gas, groceries, EMS station, drug store, LCBO, beer store. 45 minutes to North Bay for big box stores and hospital. 3 hours from the GTA. This property has it all. **** EXTRAS **** second floor furniture is negotiable (id:54532)
Property Details
| MLS® Number | X11944158 |
| Property Type | Single Family |
| Community Name | Lount |
| Community Features | School Bus |
| Easement | Other |
| Equipment Type | Propane Tank |
| Features | Wooded Area, Partially Cleared, Flat Site |
| Parking Space Total | 12 |
| Rental Equipment Type | Propane Tank |
| Structure | Patio(s), Porch, Deck, Shed, Boathouse, Dock |
| View Type | View Of Water, Lake View, Direct Water View |
| Water Front Type | Waterfront |
Building
| Bathroom Total | 2 |
| Bedrooms Above Ground | 4 |
| Bedrooms Total | 4 |
| Amenities | Fireplace(s) |
| Appliances | Garage Door Opener Remote(s), Water Heater, Dishwasher, Dryer, Microwave, Refrigerator, Stove, Washer, Window Coverings |
| Basement Type | Partial |
| Construction Style Attachment | Detached |
| Cooling Type | Central Air Conditioning |
| Exterior Finish | Wood |
| Fireplace Present | Yes |
| Fireplace Total | 3 |
| Fireplace Type | Insert |
| Flooring Type | Laminate, Hardwood, Carpeted |
| Foundation Type | Block |
| Heating Fuel | Propane |
| Heating Type | Forced Air |
| Stories Total | 2 |
| Size Interior | 1,500 - 2,000 Ft2 |
| Type | House |
| Utility Water | Drilled Well |
Parking
| Detached Garage |
Land
| Access Type | Year-round Access, Private Docking |
| Acreage | No |
| Sewer | Septic System |
| Size Depth | 324 Ft ,4 In |
| Size Frontage | 239 Ft ,6 In |
| Size Irregular | 239.5 X 324.4 Ft |
| Size Total Text | 239.5 X 324.4 Ft|1/2 - 1.99 Acres |
| Surface Water | Lake/pond |
| Zoning Description | Unorganized Parry Sound |
Rooms
| Level | Type | Length | Width | Dimensions |
|---|---|---|---|---|
| Second Level | Bedroom | 4.8 m | 4.41 m | 4.8 m x 4.41 m |
| Second Level | Bedroom | 3.59 m | 3.9 m | 3.59 m x 3.9 m |
| Second Level | Bedroom | 3.59 m | 3 m | 3.59 m x 3 m |
| Ground Level | Living Room | 4.7 m | 4.5 m | 4.7 m x 4.5 m |
| Ground Level | Kitchen | 5.56 m | 3.07 m | 5.56 m x 3.07 m |
| Ground Level | Dining Room | 3.35 m | 3.2 m | 3.35 m x 3.2 m |
| Ground Level | Solarium | 3.55 m | 3.4 m | 3.55 m x 3.4 m |
| Ground Level | Bedroom | 3.6 m | 3.2 m | 3.6 m x 3.2 m |
| Ground Level | Laundry Room | 3.2 m | 2.59 m | 3.2 m x 2.59 m |
Utilities
| Wireless | Available |
Contact Us
Contact us for more information
No Favourites Found

Sotheby's International Realty Canada,
Brokerage
243 Hurontario St,
Collingwood, ON L9Y 2M1
Office: 705 416 1499
Rioux Baker Davies Team Contacts

Sherry Rioux Team Lead
-
705-443-2793705-443-2793
-
Email SherryEmail Sherry

Emma Baker Team Lead
-
705-444-3989705-444-3989
-
Email EmmaEmail Emma

Craig Davies Team Lead
-
289-685-8513289-685-8513
-
Email CraigEmail Craig

Jacki Binnie Sales Representative
-
705-441-1071705-441-1071
-
Email JackiEmail Jacki

Hollie Knight Sales Representative
-
705-994-2842705-994-2842
-
Email HollieEmail Hollie

Manar Vandervecht Real Estate Broker
-
647-267-6700647-267-6700
-
Email ManarEmail Manar

Michael Maish Sales Representative
-
706-606-5814706-606-5814
-
Email MichaelEmail Michael

Almira Haupt Finance Administrator
-
705-416-1499705-416-1499
-
Email AlmiraEmail Almira
Google Reviews







































No Favourites Found

The trademarks REALTOR®, REALTORS®, and the REALTOR® logo are controlled by The Canadian Real Estate Association (CREA) and identify real estate professionals who are members of CREA. The trademarks MLS®, Multiple Listing Service® and the associated logos are owned by The Canadian Real Estate Association (CREA) and identify the quality of services provided by real estate professionals who are members of CREA. The trademark DDF® is owned by The Canadian Real Estate Association (CREA) and identifies CREA's Data Distribution Facility (DDF®)
January 28 2025 10:01:40
The Lakelands Association of REALTORS®
Realty Executives Plus Ltd
Quick Links
-
HomeHome
-
About UsAbout Us
-
Rental ServiceRental Service
-
Listing SearchListing Search
-
10 Advantages10 Advantages
-
ContactContact
Contact Us
-
243 Hurontario St,243 Hurontario St,
Collingwood, ON L9Y 2M1
Collingwood, ON L9Y 2M1 -
705 416 1499705 416 1499
-
riouxbakerteam@sothebysrealty.cariouxbakerteam@sothebysrealty.ca
© 2025 Rioux Baker Davies Team
-
The Blue MountainsThe Blue Mountains
-
Privacy PolicyPrivacy Policy





































