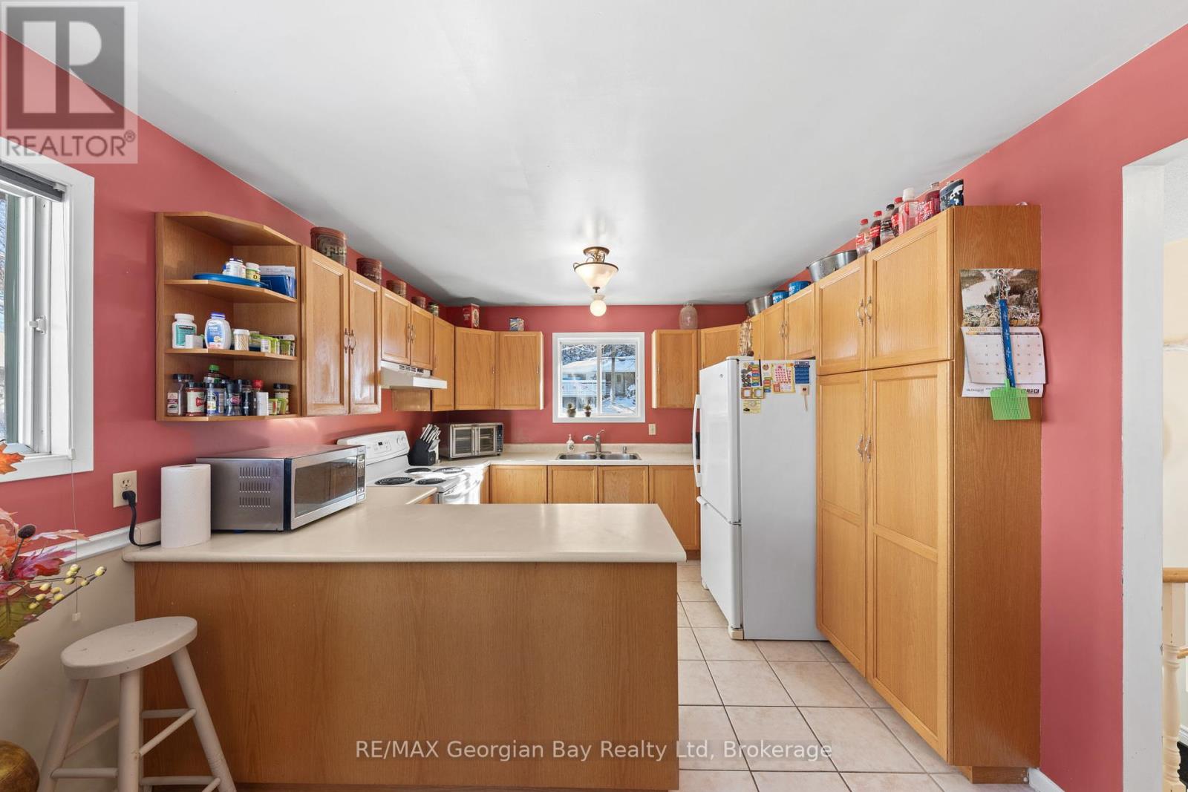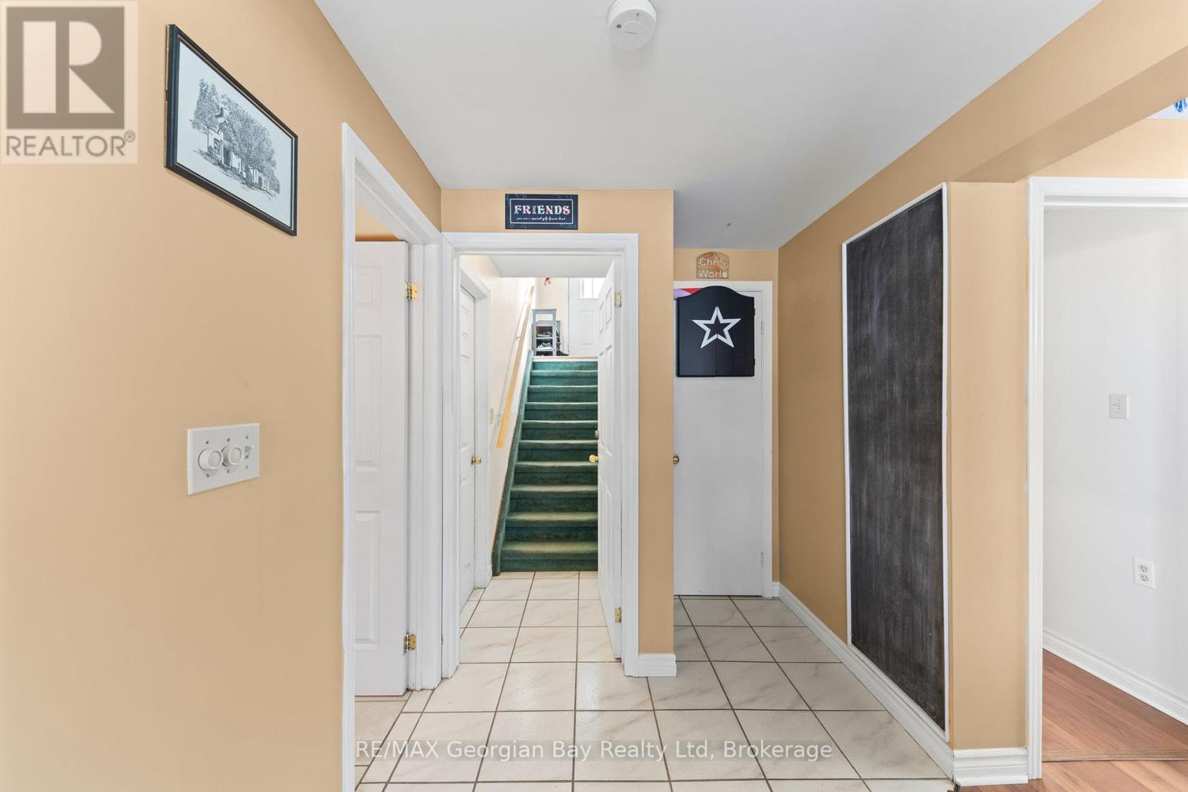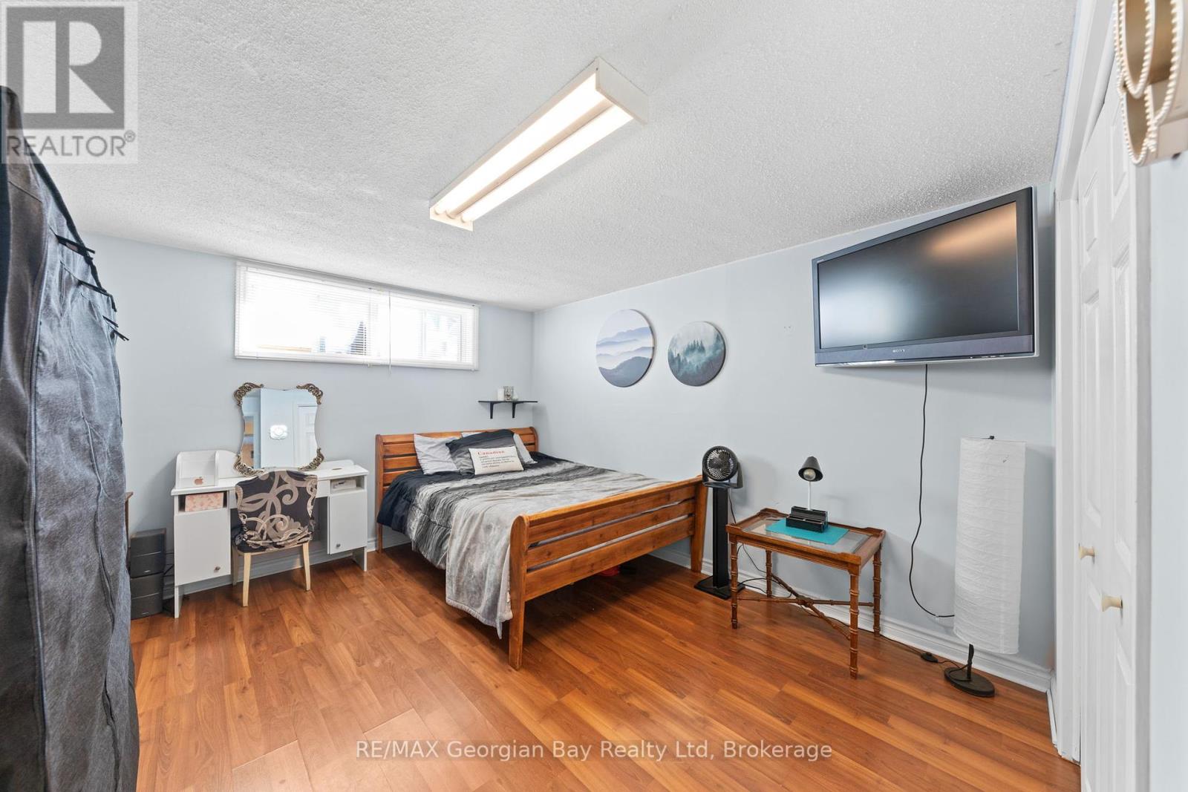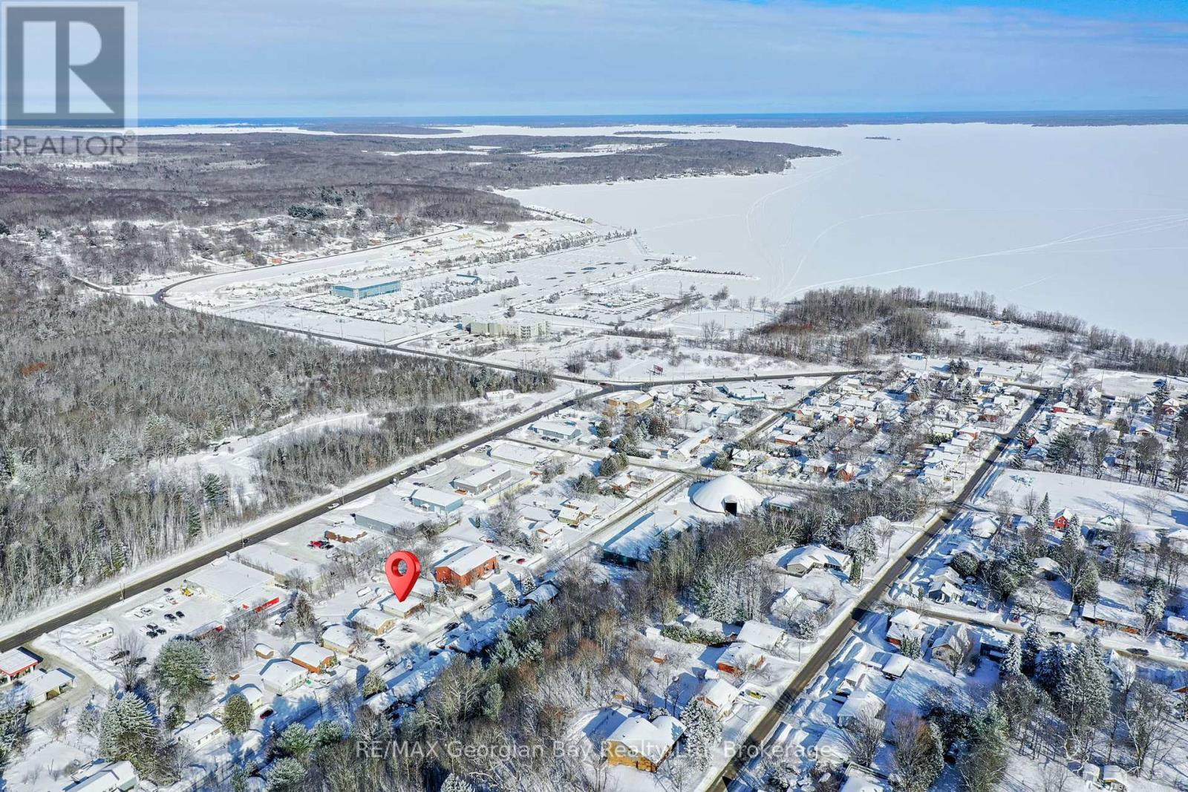$599,777
Looking for the perfect family home or a smart investment opportunity? This charming raised bungalow has something for everyone! Step into the bright main floor featuring a functional kitchen and a cozy living area with warm hardwood and ceramic floors. With 3+ bedrooms and a 4-piece bath, there's plenty of space for your growing family or personal touches. The lower level offers incredible in-law potential, boasting a large family room, an extra bedroom, a 3-piece bath, and a handy kitchenette. The walk-out leads to a spacious, fenced-in backyard complete with a hot tub and deck area perfect for hosting barbecues, relaxing evenings, or playful afternoons with loved ones. With gas heating, central air, and a generous 50' x 200' in-town lot, this home offers comfort and convenience in one package. Whether you're just starting out or looking to maximize your investment, you can live upstairs and rent out the lower level for added income. Don't miss this great opportunity schedule a showing today and envision the possibilities! (id:54532)
Property Details
| MLS® Number | S11944873 |
| Property Type | Single Family |
| Community Name | Midland |
| Amenities Near By | Hospital, Public Transit, Schools |
| Community Features | Community Centre, School Bus |
| Equipment Type | Water Heater |
| Features | Rolling |
| Parking Space Total | 2 |
| Rental Equipment Type | Water Heater |
| Structure | Deck |
Building
| Bathroom Total | 2 |
| Bedrooms Above Ground | 4 |
| Bedrooms Total | 4 |
| Amenities | Fireplace(s) |
| Appliances | Dishwasher, Dryer, Hot Tub, Refrigerator, Stove, Washer |
| Architectural Style | Raised Bungalow |
| Basement Development | Finished |
| Basement Features | Walk Out |
| Basement Type | N/a (finished) |
| Construction Style Attachment | Detached |
| Cooling Type | Central Air Conditioning |
| Exterior Finish | Brick, Vinyl Siding |
| Fireplace Present | Yes |
| Fireplace Total | 1 |
| Foundation Type | Block |
| Heating Fuel | Natural Gas |
| Heating Type | Forced Air |
| Stories Total | 1 |
| Size Interior | 700 - 1,100 Ft2 |
| Type | House |
| Utility Water | Municipal Water |
Land
| Acreage | No |
| Fence Type | Fenced Yard |
| Land Amenities | Hospital, Public Transit, Schools |
| Sewer | Sanitary Sewer |
| Size Depth | 200 Ft |
| Size Frontage | 50 Ft |
| Size Irregular | 50 X 200 Ft |
| Size Total Text | 50 X 200 Ft|under 1/2 Acre |
| Zoning Description | Rs2 |
Rooms
| Level | Type | Length | Width | Dimensions |
|---|---|---|---|---|
| Basement | Recreational, Games Room | 6.03 m | 7.5 m | 6.03 m x 7.5 m |
| Basement | Bedroom 4 | 3.5 m | 4.01 m | 3.5 m x 4.01 m |
| Basement | Bathroom | 1.5 m | 2.96 m | 1.5 m x 2.96 m |
| Main Level | Kitchen | 3.22 m | 5.26 m | 3.22 m x 5.26 m |
| Main Level | Living Room | 3.69 m | 4.8 m | 3.69 m x 4.8 m |
| Main Level | Bedroom | 3.03 m | 4.13 m | 3.03 m x 4.13 m |
| Main Level | Bedroom 2 | 3.7 m | 2.72 m | 3.7 m x 2.72 m |
| Main Level | Bedroom 3 | 2.71 m | 3.61 m | 2.71 m x 3.61 m |
| Main Level | Bathroom | 1.5 m | 2.71 m | 1.5 m x 2.71 m |
https://www.realtor.ca/real-estate/27852756/758-ontario-street-midland-midland
Contact Us
Contact us for more information
Kevin Ellis
Broker
www.facebook.com/
twitter.com/KevinEllis777
www.linkedin.com/pub/kevin-ellis/2b/8b8/811/
No Favourites Found

Sotheby's International Realty Canada,
Brokerage
243 Hurontario St,
Collingwood, ON L9Y 2M1
Office: 705 416 1499
Rioux Baker Davies Team Contacts

Sherry Rioux Team Lead
-
705-443-2793705-443-2793
-
Email SherryEmail Sherry

Emma Baker Team Lead
-
705-444-3989705-444-3989
-
Email EmmaEmail Emma

Craig Davies Team Lead
-
289-685-8513289-685-8513
-
Email CraigEmail Craig

Jacki Binnie Sales Representative
-
705-441-1071705-441-1071
-
Email JackiEmail Jacki

Hollie Knight Sales Representative
-
705-994-2842705-994-2842
-
Email HollieEmail Hollie

Manar Vandervecht Real Estate Broker
-
647-267-6700647-267-6700
-
Email ManarEmail Manar

Michael Maish Sales Representative
-
706-606-5814706-606-5814
-
Email MichaelEmail Michael

Almira Haupt Finance Administrator
-
705-416-1499705-416-1499
-
Email AlmiraEmail Almira
Google Reviews







































No Favourites Found

The trademarks REALTOR®, REALTORS®, and the REALTOR® logo are controlled by The Canadian Real Estate Association (CREA) and identify real estate professionals who are members of CREA. The trademarks MLS®, Multiple Listing Service® and the associated logos are owned by The Canadian Real Estate Association (CREA) and identify the quality of services provided by real estate professionals who are members of CREA. The trademark DDF® is owned by The Canadian Real Estate Association (CREA) and identifies CREA's Data Distribution Facility (DDF®)
January 30 2025 03:59:17
The Lakelands Association of REALTORS®
RE/MAX Georgian Bay Realty Ltd
Quick Links
-
HomeHome
-
About UsAbout Us
-
Rental ServiceRental Service
-
Listing SearchListing Search
-
10 Advantages10 Advantages
-
ContactContact
Contact Us
-
243 Hurontario St,243 Hurontario St,
Collingwood, ON L9Y 2M1
Collingwood, ON L9Y 2M1 -
705 416 1499705 416 1499
-
riouxbakerteam@sothebysrealty.cariouxbakerteam@sothebysrealty.ca
© 2025 Rioux Baker Davies Team
-
The Blue MountainsThe Blue Mountains
-
Privacy PolicyPrivacy Policy











































