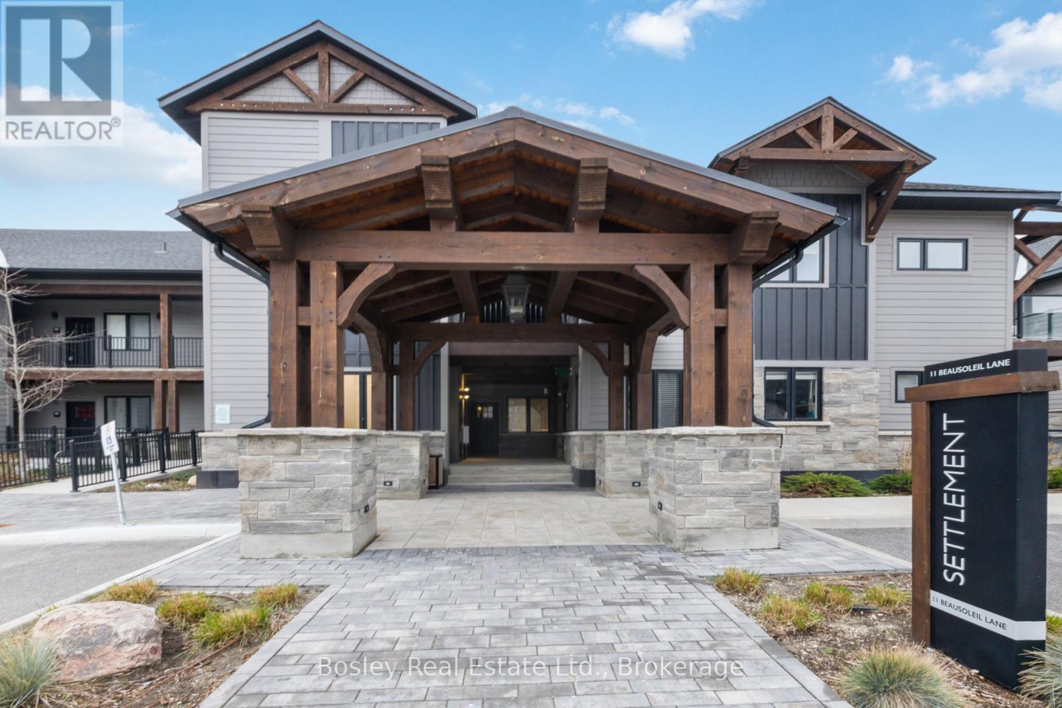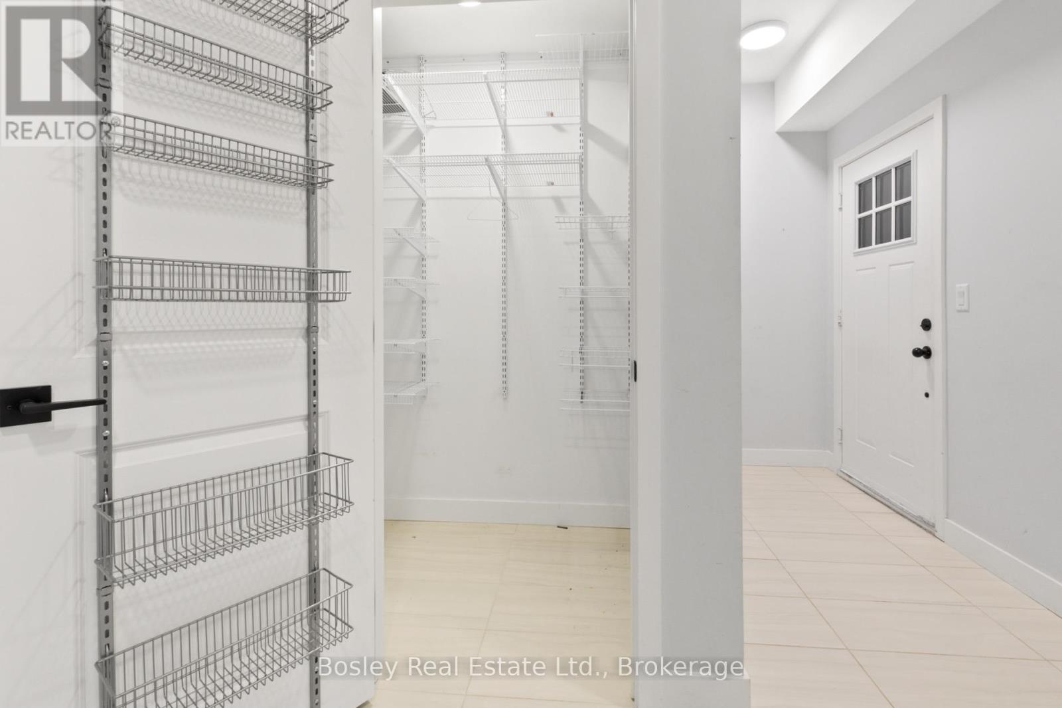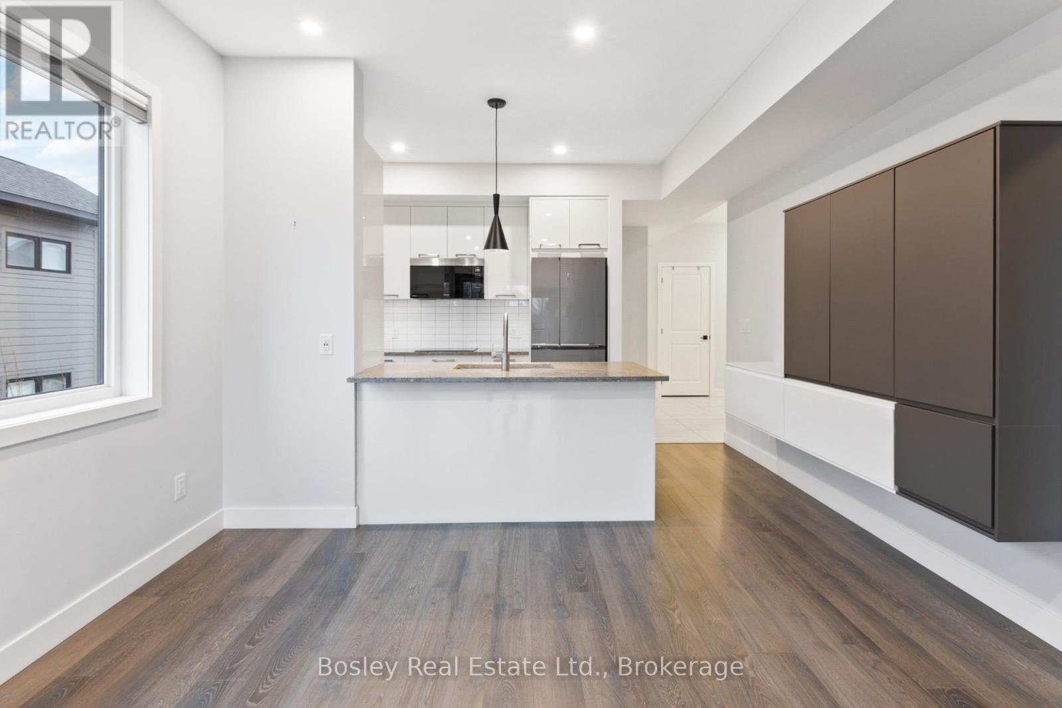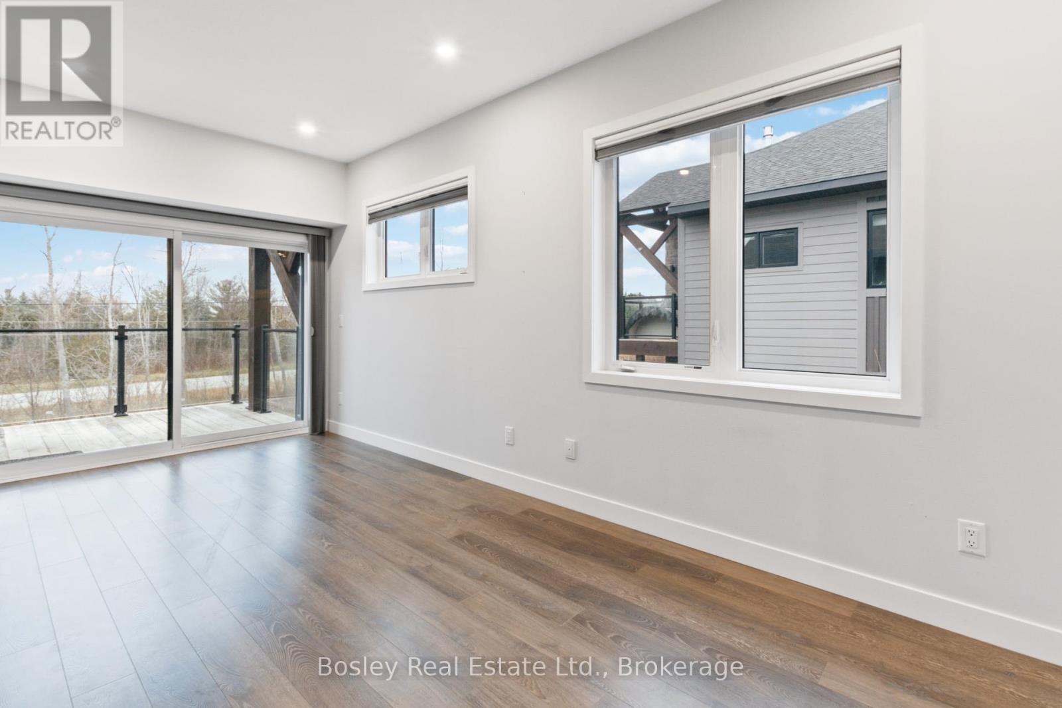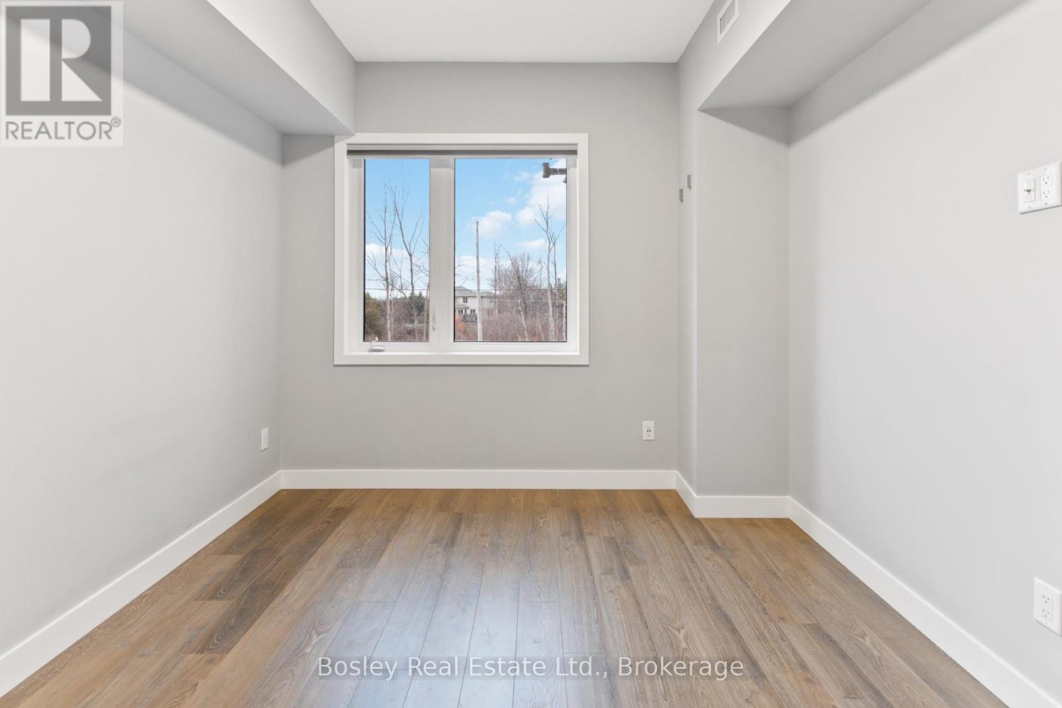$2,450 Monthly
Annual Lease available in Mountain House in Blue Mountain!! This modern top floor end unit is loaded with windows, so nice and bright! Featuring 2 bedrooms, 2 bathrooms, unit 202 offers you everything you need for a convenient getaway, escape the city and enjoy all the Blue Mountain has to offer. This condo has the elite package of upgrades, quality finishes and design throughout. Upgraded tile, lighting, hardware, electrical, built-ins, this unit really has it all! The main area is an entertainer's delight with open plan living and kitchen, a stone gas fireplace and gorgeous wood mantel complete the space! Enjoy the large balcony, BBQ to your hearts content, the kitchen has stunning counter tops, stainless steel appliances and a breakfast bar. Primary bedroom fits a king bed and has a lovely ensuite with an oversized walk in glass shower. One of the best features of Mountain House is the fabulous Zephyr Springs oasis spa area, which includes a year round heated outdoor pool, seasonal cold pool, sauna, exercise room and Apres Lodge with indoor/outdoor fireplace as included amenities. Enjoy the 4 season lifestyle to it's fullest at Mountain House and make the most of this scenic environment, outdoor adventures around every corner!! (id:54532)
Property Details
| MLS® Number | X11946458 |
| Property Type | Single Family |
| Community Name | Blue Mountain Resort Area |
| Community Features | Pet Restrictions |
| Features | Balcony |
| Parking Space Total | 1 |
| Structure | Deck |
Building
| Bathroom Total | 1 |
| Bedrooms Above Ground | 2 |
| Bedrooms Total | 2 |
| Amenities | Exercise Centre, Sauna, Party Room, Visitor Parking |
| Appliances | Range, Water Heater - Tankless, Water Heater, Dishwasher, Dryer, Microwave, Refrigerator, Washer |
| Cooling Type | Central Air Conditioning, Air Exchanger |
| Exterior Finish | Stone, Brick |
| Fireplace Present | Yes |
| Fireplace Total | 1 |
| Heating Fuel | Natural Gas |
| Heating Type | Forced Air |
| Size Interior | 900 - 999 Ft2 |
| Type | Apartment |
Parking
| No Garage |
Land
| Acreage | No |
Rooms
| Level | Type | Length | Width | Dimensions |
|---|---|---|---|---|
| Main Level | Kitchen | 2.44 m | 2.59 m | 2.44 m x 2.59 m |
| Main Level | Living Room | 3.73 m | 5.49 m | 3.73 m x 5.49 m |
| Main Level | Primary Bedroom | 3.1 m | 3.3 m | 3.1 m x 3.3 m |
| Main Level | Bedroom | 2.74 m | 3.15 m | 2.74 m x 3.15 m |
| Main Level | Other | 2.57 m | 2.67 m | 2.57 m x 2.67 m |
Contact Us
Contact us for more information
No Favourites Found

Sotheby's International Realty Canada,
Brokerage
243 Hurontario St,
Collingwood, ON L9Y 2M1
Office: 705 416 1499
Rioux Baker Davies Team Contacts

Sherry Rioux Team Lead
-
705-443-2793705-443-2793
-
Email SherryEmail Sherry

Emma Baker Team Lead
-
705-444-3989705-444-3989
-
Email EmmaEmail Emma

Craig Davies Team Lead
-
289-685-8513289-685-8513
-
Email CraigEmail Craig

Jacki Binnie Sales Representative
-
705-441-1071705-441-1071
-
Email JackiEmail Jacki

Hollie Knight Sales Representative
-
705-994-2842705-994-2842
-
Email HollieEmail Hollie

Manar Vandervecht Real Estate Broker
-
647-267-6700647-267-6700
-
Email ManarEmail Manar

Michael Maish Sales Representative
-
706-606-5814706-606-5814
-
Email MichaelEmail Michael

Almira Haupt Finance Administrator
-
705-416-1499705-416-1499
-
Email AlmiraEmail Almira
Google Reviews







































No Favourites Found

The trademarks REALTOR®, REALTORS®, and the REALTOR® logo are controlled by The Canadian Real Estate Association (CREA) and identify real estate professionals who are members of CREA. The trademarks MLS®, Multiple Listing Service® and the associated logos are owned by The Canadian Real Estate Association (CREA) and identify the quality of services provided by real estate professionals who are members of CREA. The trademark DDF® is owned by The Canadian Real Estate Association (CREA) and identifies CREA's Data Distribution Facility (DDF®)
January 30 2025 10:31:27
The Lakelands Association of REALTORS®
Bosley Real Estate Ltd.
Quick Links
-
HomeHome
-
About UsAbout Us
-
Rental ServiceRental Service
-
Listing SearchListing Search
-
10 Advantages10 Advantages
-
ContactContact
Contact Us
-
243 Hurontario St,243 Hurontario St,
Collingwood, ON L9Y 2M1
Collingwood, ON L9Y 2M1 -
705 416 1499705 416 1499
-
riouxbakerteam@sothebysrealty.cariouxbakerteam@sothebysrealty.ca
© 2025 Rioux Baker Davies Team
-
The Blue MountainsThe Blue Mountains
-
Privacy PolicyPrivacy Policy
