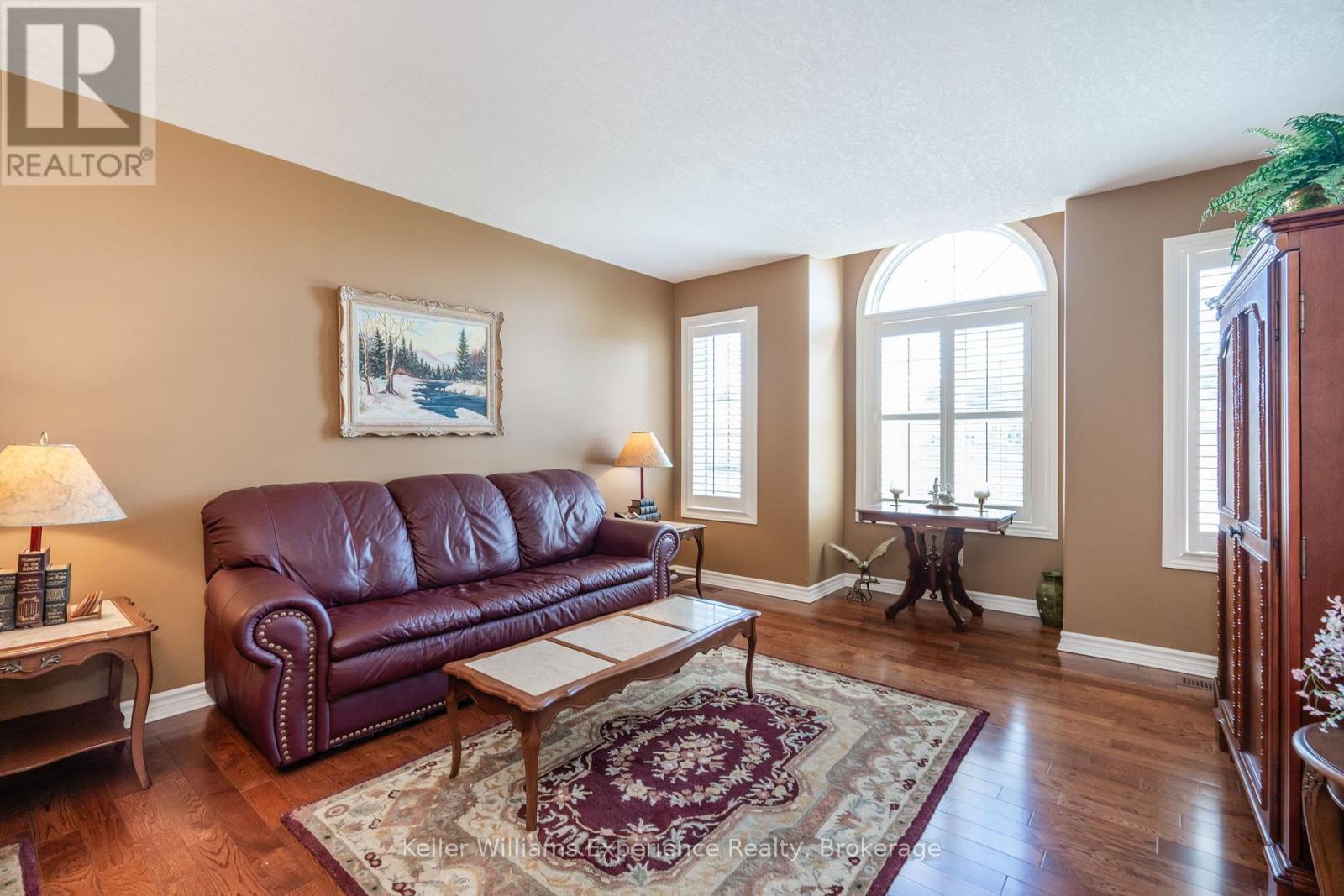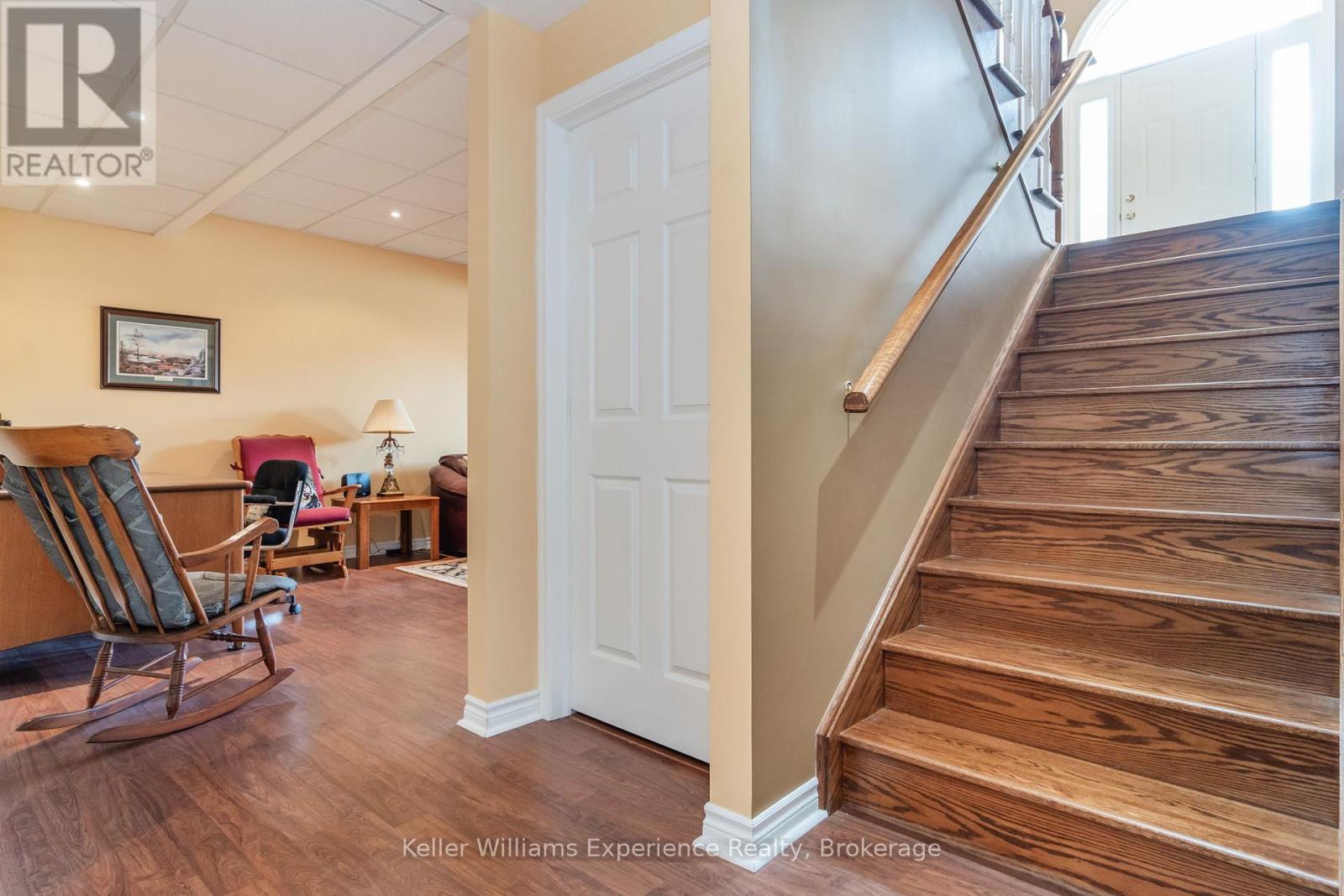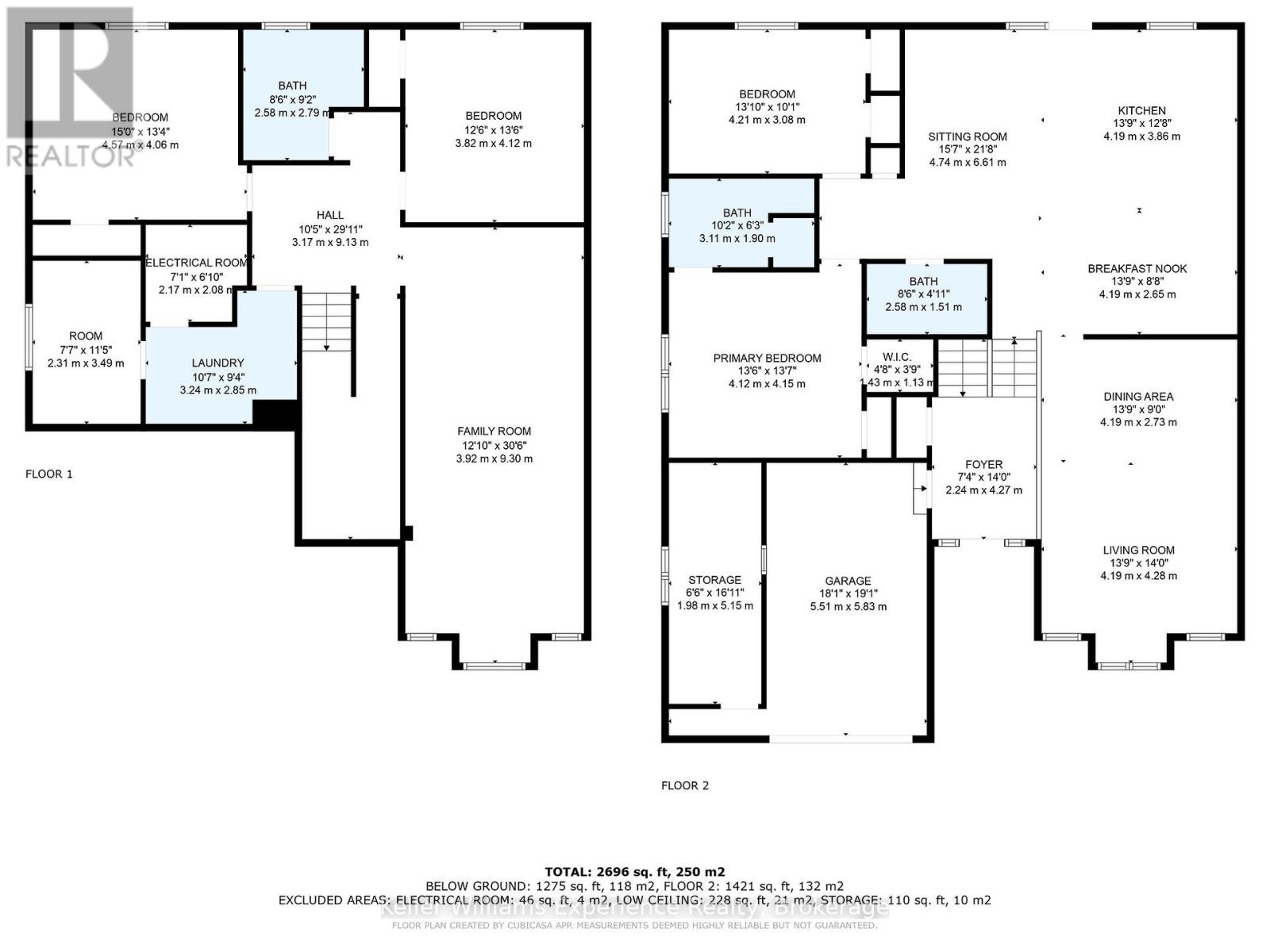$789,900
Pick Your Closing Date! This charming bungalow in Penetanguishene offers the perfect blend of style and functionality. With 4 spacious bedrooms and 3 modern bathrooms, including a primary suite with a private ensuite and walk-in closet, comfort is a priority. The main level boasts elegant hardwood flooring and a beautifully designed custom kitchen featuring quartz countertops and ample storage. The fully finished basement expands the living space with a bright family room, additional office space, and large above-ground windows that invite natural light. Outside, a double-wide paved driveway leads to a generous garage with a built-in workshop. The backyard is beautifully landscaped and fully fenced, offering privacy, extra storage under the back deck, and plenty of space for outdoor enjoyment. (id:54532)
Property Details
| MLS® Number | S11948119 |
| Property Type | Single Family |
| Community Name | Penetanguishene |
| Amenities Near By | Hospital |
| Features | Sump Pump |
| Parking Space Total | 4 |
| Structure | Deck |
Building
| Bathroom Total | 3 |
| Bedrooms Above Ground | 2 |
| Bedrooms Below Ground | 2 |
| Bedrooms Total | 4 |
| Appliances | Dishwasher, Dryer, Freezer, Garage Door Opener, Refrigerator, Stove, Washer |
| Architectural Style | Bungalow |
| Basement Development | Finished |
| Basement Type | Full (finished) |
| Construction Style Attachment | Detached |
| Cooling Type | Central Air Conditioning |
| Exterior Finish | Brick |
| Fire Protection | Smoke Detectors |
| Foundation Type | Poured Concrete |
| Heating Fuel | Natural Gas |
| Heating Type | Forced Air |
| Stories Total | 1 |
| Type | House |
| Utility Water | Municipal Water |
Parking
| Attached Garage | |
| Garage |
Land
| Acreage | No |
| Land Amenities | Hospital |
| Sewer | Sanitary Sewer |
| Size Depth | 120 Ft |
| Size Frontage | 49 Ft ,2 In |
| Size Irregular | 49.21 X 120.08 Ft |
| Size Total Text | 49.21 X 120.08 Ft|under 1/2 Acre |
| Zoning Description | R1 |
Rooms
| Level | Type | Length | Width | Dimensions |
|---|---|---|---|---|
| Lower Level | Other | 2.31 m | 3.48 m | 2.31 m x 3.48 m |
| Lower Level | Laundry Room | 3.23 m | 2.84 m | 3.23 m x 2.84 m |
| Lower Level | Family Room | 3.91 m | 9.3 m | 3.91 m x 9.3 m |
| Lower Level | Bedroom | 3.81 m | 4.11 m | 3.81 m x 4.11 m |
| Lower Level | Bedroom | 4.57 m | 4.06 m | 4.57 m x 4.06 m |
| Main Level | Sitting Room | 4.74 m | 6.61 m | 4.74 m x 6.61 m |
| Main Level | Living Room | 4.19 m | 4.27 m | 4.19 m x 4.27 m |
| Main Level | Dining Room | 4.19 m | 2.74 m | 4.19 m x 2.74 m |
| Main Level | Kitchen | 4.19 m | 3.86 m | 4.19 m x 3.86 m |
| Main Level | Primary Bedroom | 4.11 m | 4.14 m | 4.11 m x 4.14 m |
| Main Level | Other | 4.19 m | 2.65 m | 4.19 m x 2.65 m |
| Main Level | Bedroom | 4.22 m | 3.07 m | 4.22 m x 3.07 m |
Utilities
| Cable | Installed |
https://www.realtor.ca/real-estate/27860151/16-st-amant-road-penetanguishene-penetanguishene
Contact Us
Contact us for more information
Kelly Earle
Salesperson
Eric Beutler
Salesperson
No Favourites Found

Sotheby's International Realty Canada,
Brokerage
243 Hurontario St,
Collingwood, ON L9Y 2M1
Office: 705 416 1499
Rioux Baker Davies Team Contacts

Sherry Rioux Team Lead
-
705-443-2793705-443-2793
-
Email SherryEmail Sherry

Emma Baker Team Lead
-
705-444-3989705-444-3989
-
Email EmmaEmail Emma

Craig Davies Team Lead
-
289-685-8513289-685-8513
-
Email CraigEmail Craig

Jacki Binnie Sales Representative
-
705-441-1071705-441-1071
-
Email JackiEmail Jacki

Hollie Knight Sales Representative
-
705-994-2842705-994-2842
-
Email HollieEmail Hollie

Manar Vandervecht Real Estate Broker
-
647-267-6700647-267-6700
-
Email ManarEmail Manar

Michael Maish Sales Representative
-
706-606-5814706-606-5814
-
Email MichaelEmail Michael

Almira Haupt Finance Administrator
-
705-416-1499705-416-1499
-
Email AlmiraEmail Almira
Google Reviews







































No Favourites Found

The trademarks REALTOR®, REALTORS®, and the REALTOR® logo are controlled by The Canadian Real Estate Association (CREA) and identify real estate professionals who are members of CREA. The trademarks MLS®, Multiple Listing Service® and the associated logos are owned by The Canadian Real Estate Association (CREA) and identify the quality of services provided by real estate professionals who are members of CREA. The trademark DDF® is owned by The Canadian Real Estate Association (CREA) and identifies CREA's Data Distribution Facility (DDF®)
February 03 2025 03:27:07
The Lakelands Association of REALTORS®
Keller Williams Experience Realty
Quick Links
-
HomeHome
-
About UsAbout Us
-
Rental ServiceRental Service
-
Listing SearchListing Search
-
10 Advantages10 Advantages
-
ContactContact
Contact Us
-
243 Hurontario St,243 Hurontario St,
Collingwood, ON L9Y 2M1
Collingwood, ON L9Y 2M1 -
705 416 1499705 416 1499
-
riouxbakerteam@sothebysrealty.cariouxbakerteam@sothebysrealty.ca
© 2025 Rioux Baker Davies Team
-
The Blue MountainsThe Blue Mountains
-
Privacy PolicyPrivacy Policy









































