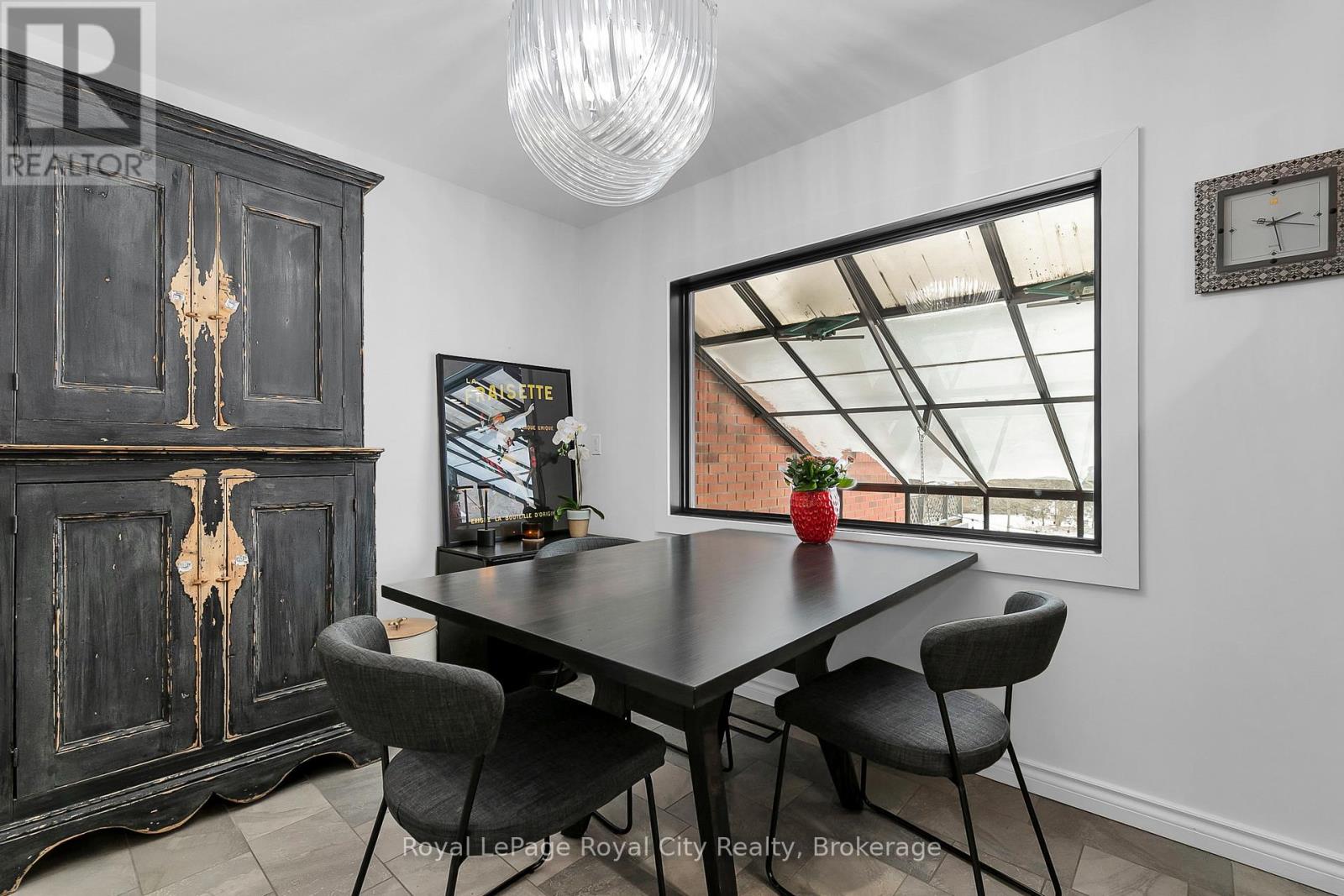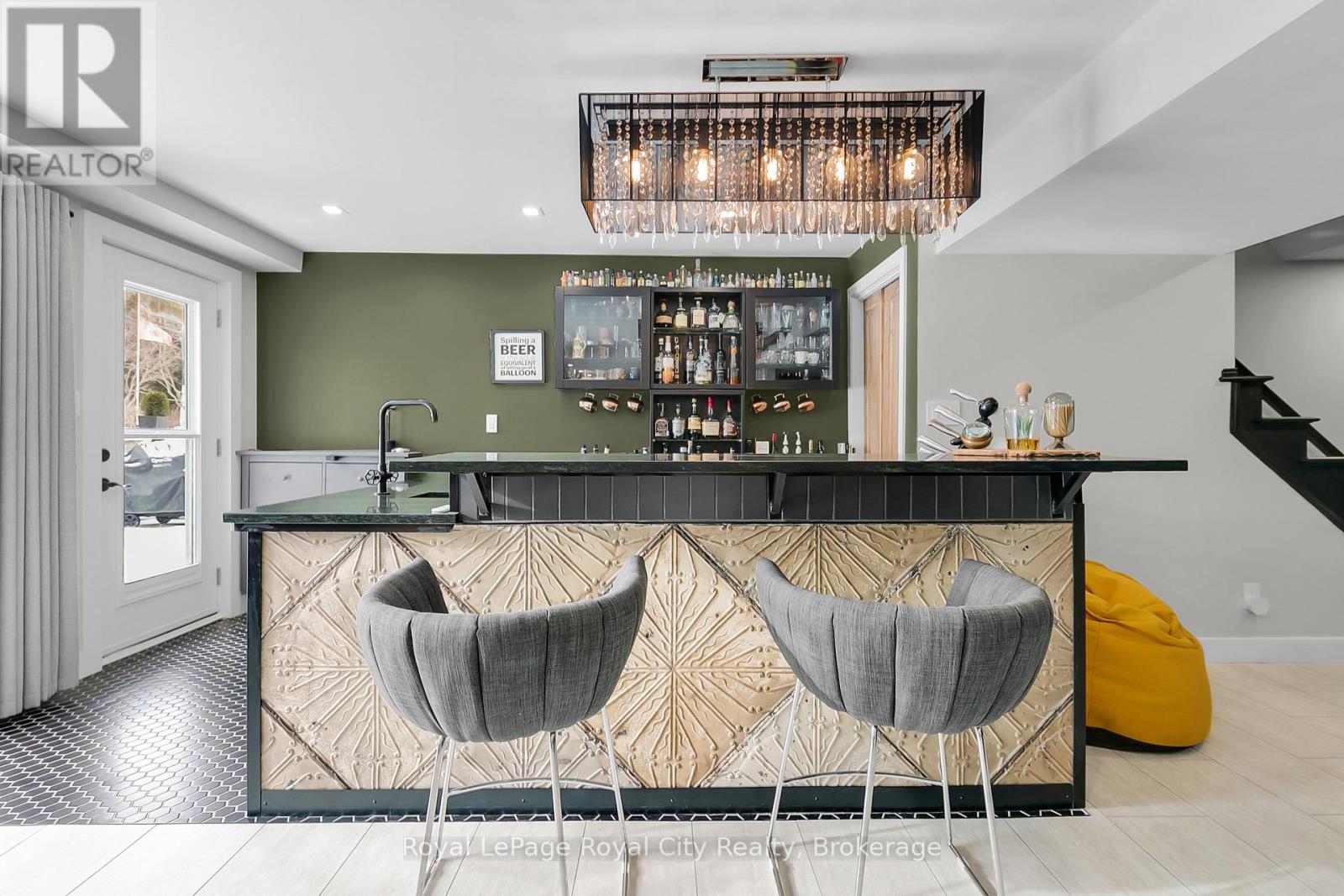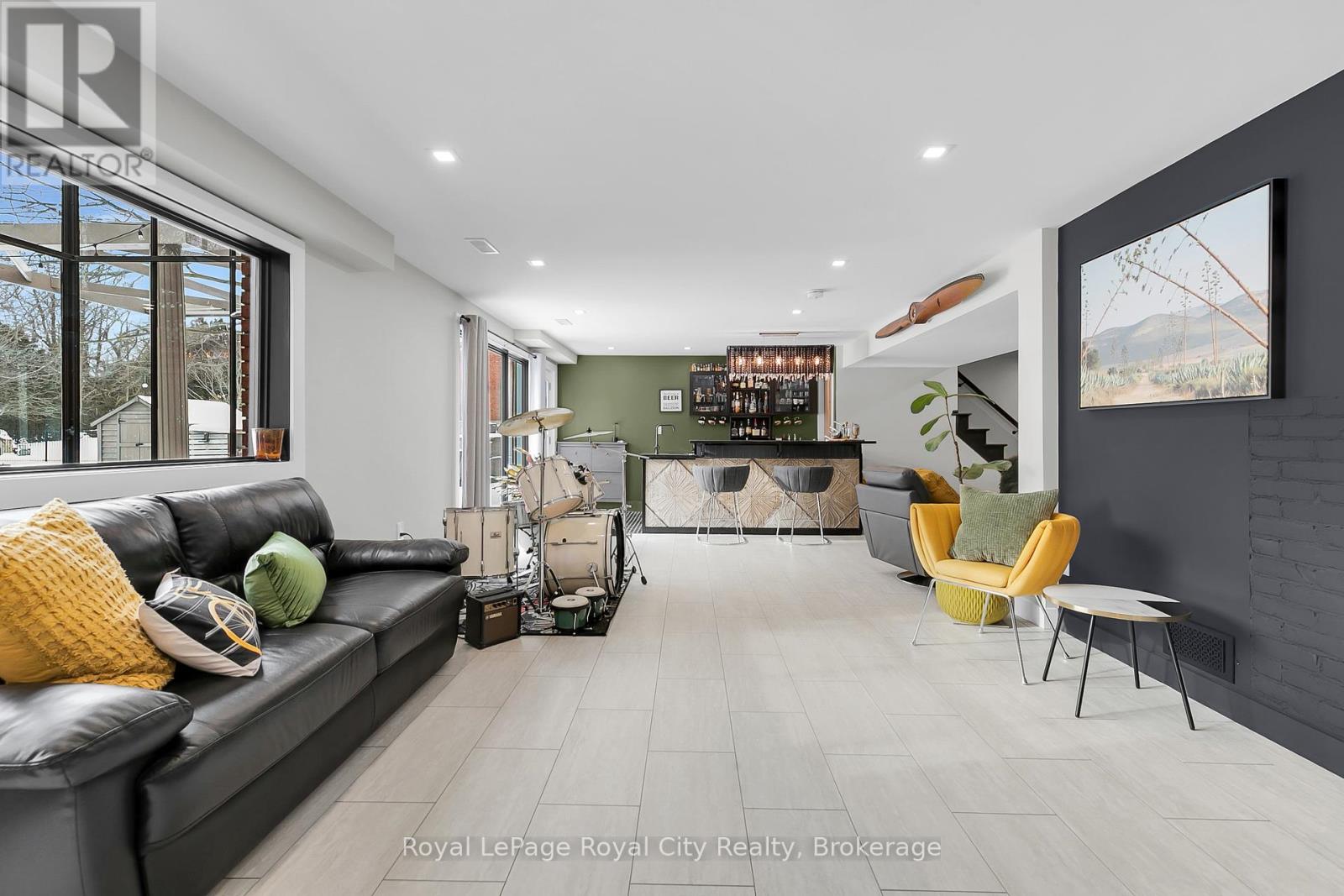$1,699,900
A home for all seasons- retreat to the country in Flamborough's Wildan Estates. Truly nestled on a .5 acre lot, 20 Wildan Drive's quiet facade and footprint belies its spacious interiors and a dramatic backyard enhanced by an its 2.5-storey rear elevation. Transitional design throughout marries a classic, traditional aesthetic with modern and vintage details and finishes - a formula for relaxed contemporary living that's refined, not fussy. Inside, a handsome foyer with soaring ceilings and central staircase is flanked by an inviting living room with wood burning fireplace and a generous dining room with access through to a stylish eat-in kitchen, featuring granite countertops, stainless steel appliances and stellar views to the backyard. Beyond the kitchen is a powder room and a private, primary bedroom suite in airy hues with vaulted tray ceiling, a luxurious 5-piece ensuite with double vanity and soaker tub, walk-in closet and french door walkout to an elevated deck. Upstairs, are two generous bedrooms, one with 3-piece ensuite, the other now a home office plus a main 4-piece bath. Downstairs is a fabulous light and bright entertaining space. Settle in for movie night, the big game, lounge near the gas fireplace, bespoke wet bar, or in the unique 3-season solarium with walkouts to the patio, pergola, fire pit, BBQ and lush green space. Completing the floor is a 3-piece bath, bonus studio space or 4th bedroom plus well-maintained mechanicals and ample storage. An ideal location for commuters to the GTA, Hamilton and Guelph, its local amenities and extensive features serve families, right sizers, professionals and executives alike. This homes appeal is timeless - a modern, fresh outlook, perfectly proportioned, exceptionally valued and beyond expectations. Where style meets substance. (id:54532)
Property Details
| MLS® Number | X11949457 |
| Property Type | Single Family |
| Community Name | Freelton |
| Amenities Near By | Park |
| Easement | Unknown |
| Equipment Type | None |
| Features | Sloping, Level, Sump Pump |
| Parking Space Total | 10 |
| Rental Equipment Type | None |
| Structure | Deck, Shed |
Building
| Bathroom Total | 5 |
| Bedrooms Above Ground | 3 |
| Bedrooms Below Ground | 1 |
| Bedrooms Total | 4 |
| Amenities | Fireplace(s) |
| Appliances | Central Vacuum, Water Heater, Water Softener, Water Treatment, Home Theatre, Wet Bar |
| Basement Features | Separate Entrance, Walk Out |
| Basement Type | N/a |
| Construction Style Attachment | Detached |
| Cooling Type | Central Air Conditioning |
| Exterior Finish | Brick |
| Fire Protection | Security System, Smoke Detectors |
| Fireplace Present | Yes |
| Fireplace Total | 3 |
| Foundation Type | Block |
| Half Bath Total | 1 |
| Heating Fuel | Natural Gas |
| Heating Type | Forced Air |
| Stories Total | 2 |
| Size Interior | 2,500 - 3,000 Ft2 |
| Type | House |
| Utility Power | Generator |
| Utility Water | Municipal Water, Community Water System |
Parking
| Attached Garage | |
| Garage |
Land
| Acreage | No |
| Fence Type | Fenced Yard |
| Land Amenities | Park |
| Landscape Features | Lawn Sprinkler |
| Sewer | Septic System |
| Size Depth | 200 Ft |
| Size Frontage | 100 Ft |
| Size Irregular | 100 X 200 Ft |
| Size Total Text | 100 X 200 Ft|under 1/2 Acre |
| Zoning Description | S1 |
Rooms
| Level | Type | Length | Width | Dimensions |
|---|---|---|---|---|
| Second Level | Bedroom | 8.99 m | 3.38 m | 8.99 m x 3.38 m |
| Second Level | Bathroom | 2.02 m | 2.5 m | 2.02 m x 2.5 m |
| Second Level | Bathroom | 2.31 m | 1.48 m | 2.31 m x 1.48 m |
| Second Level | Bedroom | 3.15 m | 4.42 m | 3.15 m x 4.42 m |
| Lower Level | Recreational, Games Room | 11.68 m | 8.46 m | 11.68 m x 8.46 m |
| Lower Level | Bedroom | 5.92 m | 4.24 m | 5.92 m x 4.24 m |
| Lower Level | Bathroom | 2.01 m | 3.12 m | 2.01 m x 3.12 m |
| Main Level | Living Room | 6.15 m | 4.8 m | 6.15 m x 4.8 m |
| Main Level | Dining Room | 4.93 m | 4.29 m | 4.93 m x 4.29 m |
| Main Level | Kitchen | 7.04 m | 4.04 m | 7.04 m x 4.04 m |
| Main Level | Primary Bedroom | 7.85 m | 6.12 m | 7.85 m x 6.12 m |
| Main Level | Bathroom | 3.3 m | 2.82 m | 3.3 m x 2.82 m |
Utilities
| Cable | Installed |
| Wireless | Available |
https://www.realtor.ca/real-estate/27863386/20-wildan-drive-hamilton-freelton-freelton
Contact Us
Contact us for more information
Meredith M. Dorion
Broker
www.meredithdorion.com/
meredithmdorionrealestate/
meredithmdorion/
No Favourites Found

Sotheby's International Realty Canada,
Brokerage
243 Hurontario St,
Collingwood, ON L9Y 2M1
Office: 705 416 1499
Rioux Baker Davies Team Contacts

Sherry Rioux Team Lead
-
705-443-2793705-443-2793
-
Email SherryEmail Sherry

Emma Baker Team Lead
-
705-444-3989705-444-3989
-
Email EmmaEmail Emma

Craig Davies Team Lead
-
289-685-8513289-685-8513
-
Email CraigEmail Craig

Jacki Binnie Sales Representative
-
705-441-1071705-441-1071
-
Email JackiEmail Jacki

Hollie Knight Sales Representative
-
705-994-2842705-994-2842
-
Email HollieEmail Hollie

Manar Vandervecht Real Estate Broker
-
647-267-6700647-267-6700
-
Email ManarEmail Manar

Michael Maish Sales Representative
-
706-606-5814706-606-5814
-
Email MichaelEmail Michael

Almira Haupt Finance Administrator
-
705-416-1499705-416-1499
-
Email AlmiraEmail Almira
Google Reviews







































No Favourites Found

The trademarks REALTOR®, REALTORS®, and the REALTOR® logo are controlled by The Canadian Real Estate Association (CREA) and identify real estate professionals who are members of CREA. The trademarks MLS®, Multiple Listing Service® and the associated logos are owned by The Canadian Real Estate Association (CREA) and identify the quality of services provided by real estate professionals who are members of CREA. The trademark DDF® is owned by The Canadian Real Estate Association (CREA) and identifies CREA's Data Distribution Facility (DDF®)
January 31 2025 09:59:08
The Lakelands Association of REALTORS®
Royal LePage Royal City Realty
Quick Links
-
HomeHome
-
About UsAbout Us
-
Rental ServiceRental Service
-
Listing SearchListing Search
-
10 Advantages10 Advantages
-
ContactContact
Contact Us
-
243 Hurontario St,243 Hurontario St,
Collingwood, ON L9Y 2M1
Collingwood, ON L9Y 2M1 -
705 416 1499705 416 1499
-
riouxbakerteam@sothebysrealty.cariouxbakerteam@sothebysrealty.ca
© 2025 Rioux Baker Davies Team
-
The Blue MountainsThe Blue Mountains
-
Privacy PolicyPrivacy Policy











































