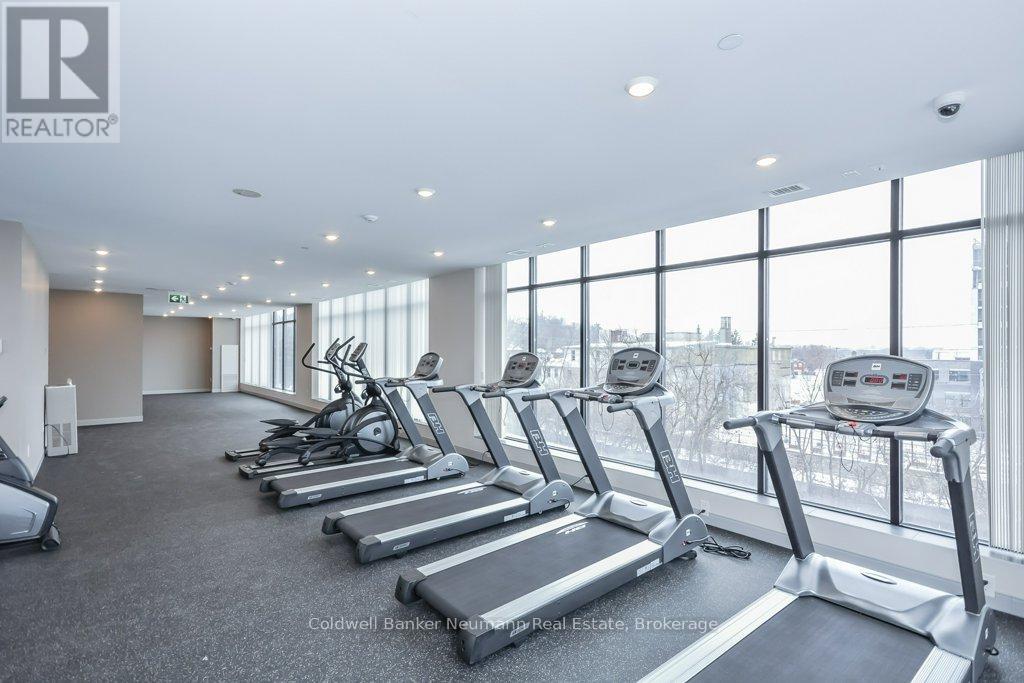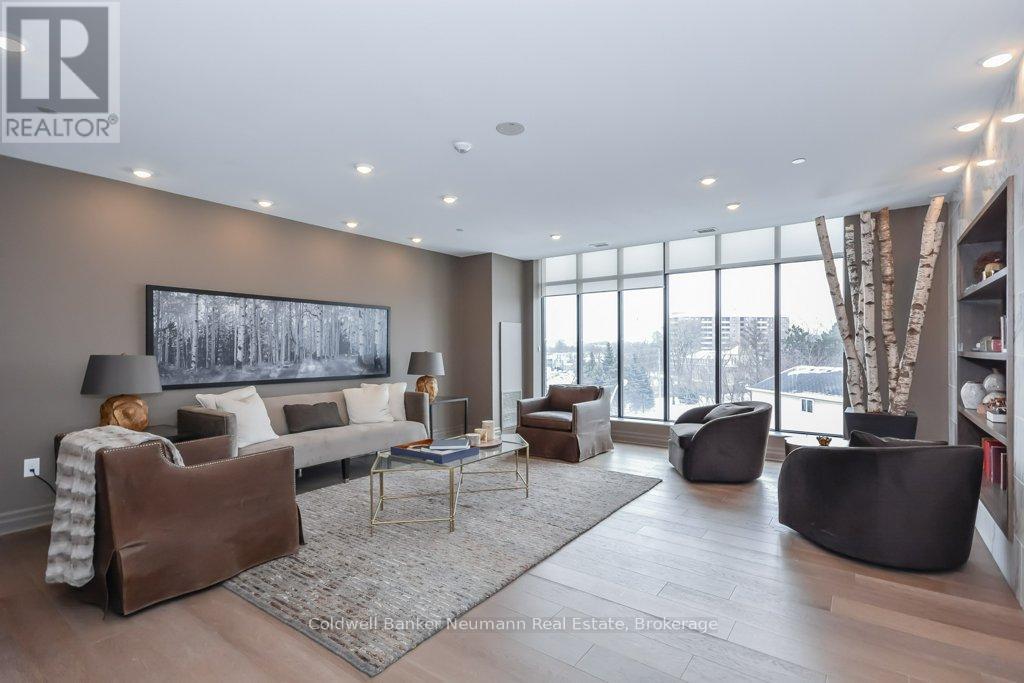$819,900Maintenance, Heat, Water, Insurance, Common Area Maintenance
$1,079.86 Monthly
Maintenance, Heat, Water, Insurance, Common Area Maintenance
$1,079.86 MonthlyWelcome home to 1502-150 Wellington St E! This stunning west-facing corner unit is flooded with natural light, thanks to its expansive windows and thoughtful design. Owned by the original purchasers, this condo was upgraded with high-end finishes, making it a truly exceptional find.From the moment you arrive, you'll appreciate the tandem underground parking for two vehicles, a rare and convenient feature. A quick elevator ride takes you up to the impressive fifteenth floor, where this beautiful unit awaits.Stepping inside, you're greeted by a spacious walk-in closet, perfect for coats, shoes, and extra storage. A separate laundry room adds to the convenience. The heart of the home is the open-concept kitchen, dining, and living area, designed for both style and function. Featuring premium upgraded ""penthouse millwork"", the kitchen is a chefs dream, while the living room offers a cozy fireplace, ideal for relaxing evenings.The primary suite is a true retreat, complete with a walk-in closet and a luxurious ensuite featuring double sinks and a walk-in shower. The second bedroom is versatile ideal as a guest room, office, or creative studio and comes equipped with a Murphy bed, which can stay with the unit. The main bathroom was thoughtfully upgraded at the time of purchase and boasts a deep soaker tub from The Ensuite in Guelph. Additional perks include engineered hardwood flooring throughout and an included storage locker for extra space.Don't miss this opportunity to own a bright, sophisticated, and well-appointed condo in one of the city's most sought-after locations! (id:54532)
Property Details
| MLS® Number | X11952232 |
| Property Type | Single Family |
| Community Name | Central West |
| Community Features | Pet Restrictions |
| Equipment Type | None |
| Features | Balcony, In Suite Laundry |
| Parking Space Total | 2 |
| Rental Equipment Type | None |
Building
| Bathroom Total | 2 |
| Bedrooms Above Ground | 2 |
| Bedrooms Total | 2 |
| Amenities | Exercise Centre, Party Room, Fireplace(s), Storage - Locker |
| Appliances | Dishwasher, Dryer, Microwave, Oven, Washer |
| Cooling Type | Central Air Conditioning |
| Exterior Finish | Concrete, Stucco |
| Fireplace Present | Yes |
| Fireplace Total | 1 |
| Heating Type | Forced Air |
| Size Interior | 1,200 - 1,399 Ft2 |
| Type | Apartment |
Parking
| Underground |
Land
| Acreage | No |
Rooms
| Level | Type | Length | Width | Dimensions |
|---|---|---|---|---|
| Main Level | Bathroom | 2.74 m | 1.66 m | 2.74 m x 1.66 m |
| Main Level | Kitchen | 4.13 m | 2.97 m | 4.13 m x 2.97 m |
| Main Level | Dining Room | 2.84 m | 3.22 m | 2.84 m x 3.22 m |
| Main Level | Living Room | 6.88 m | 5.51 m | 6.88 m x 5.51 m |
| Main Level | Bedroom | 3.36 m | 3.46 m | 3.36 m x 3.46 m |
| Main Level | Primary Bedroom | 3.18 m | 4.16 m | 3.18 m x 4.16 m |
| Main Level | Bathroom | 4.09 m | 1.51 m | 4.09 m x 1.51 m |
| Main Level | Laundry Room | 1.52 m | 2.71 m | 1.52 m x 2.71 m |
Contact Us
Contact us for more information
No Favourites Found

Sotheby's International Realty Canada,
Brokerage
243 Hurontario St,
Collingwood, ON L9Y 2M1
Office: 705 416 1499
Rioux Baker Davies Team Contacts

Sherry Rioux Team Lead
-
705-443-2793705-443-2793
-
Email SherryEmail Sherry

Emma Baker Team Lead
-
705-444-3989705-444-3989
-
Email EmmaEmail Emma

Craig Davies Team Lead
-
289-685-8513289-685-8513
-
Email CraigEmail Craig

Jacki Binnie Sales Representative
-
705-441-1071705-441-1071
-
Email JackiEmail Jacki

Hollie Knight Sales Representative
-
705-994-2842705-994-2842
-
Email HollieEmail Hollie

Manar Vandervecht Real Estate Broker
-
647-267-6700647-267-6700
-
Email ManarEmail Manar

Michael Maish Sales Representative
-
706-606-5814706-606-5814
-
Email MichaelEmail Michael

Almira Haupt Finance Administrator
-
705-416-1499705-416-1499
-
Email AlmiraEmail Almira
Google Reviews







































No Favourites Found

The trademarks REALTOR®, REALTORS®, and the REALTOR® logo are controlled by The Canadian Real Estate Association (CREA) and identify real estate professionals who are members of CREA. The trademarks MLS®, Multiple Listing Service® and the associated logos are owned by The Canadian Real Estate Association (CREA) and identify the quality of services provided by real estate professionals who are members of CREA. The trademark DDF® is owned by The Canadian Real Estate Association (CREA) and identifies CREA's Data Distribution Facility (DDF®)
February 03 2025 08:40:16
The Lakelands Association of REALTORS®
Coldwell Banker Neumann Real Estate
Quick Links
-
HomeHome
-
About UsAbout Us
-
Rental ServiceRental Service
-
Listing SearchListing Search
-
10 Advantages10 Advantages
-
ContactContact
Contact Us
-
243 Hurontario St,243 Hurontario St,
Collingwood, ON L9Y 2M1
Collingwood, ON L9Y 2M1 -
705 416 1499705 416 1499
-
riouxbakerteam@sothebysrealty.cariouxbakerteam@sothebysrealty.ca
© 2025 Rioux Baker Davies Team
-
The Blue MountainsThe Blue Mountains
-
Privacy PolicyPrivacy Policy











































