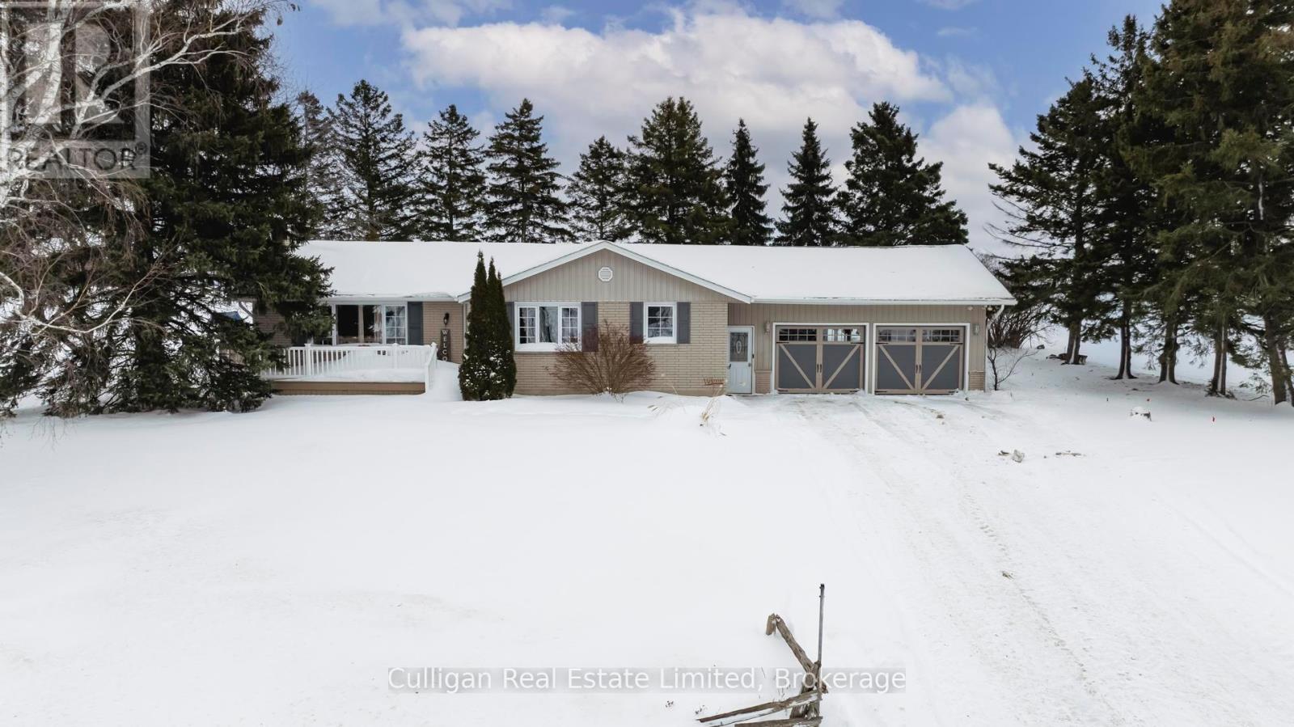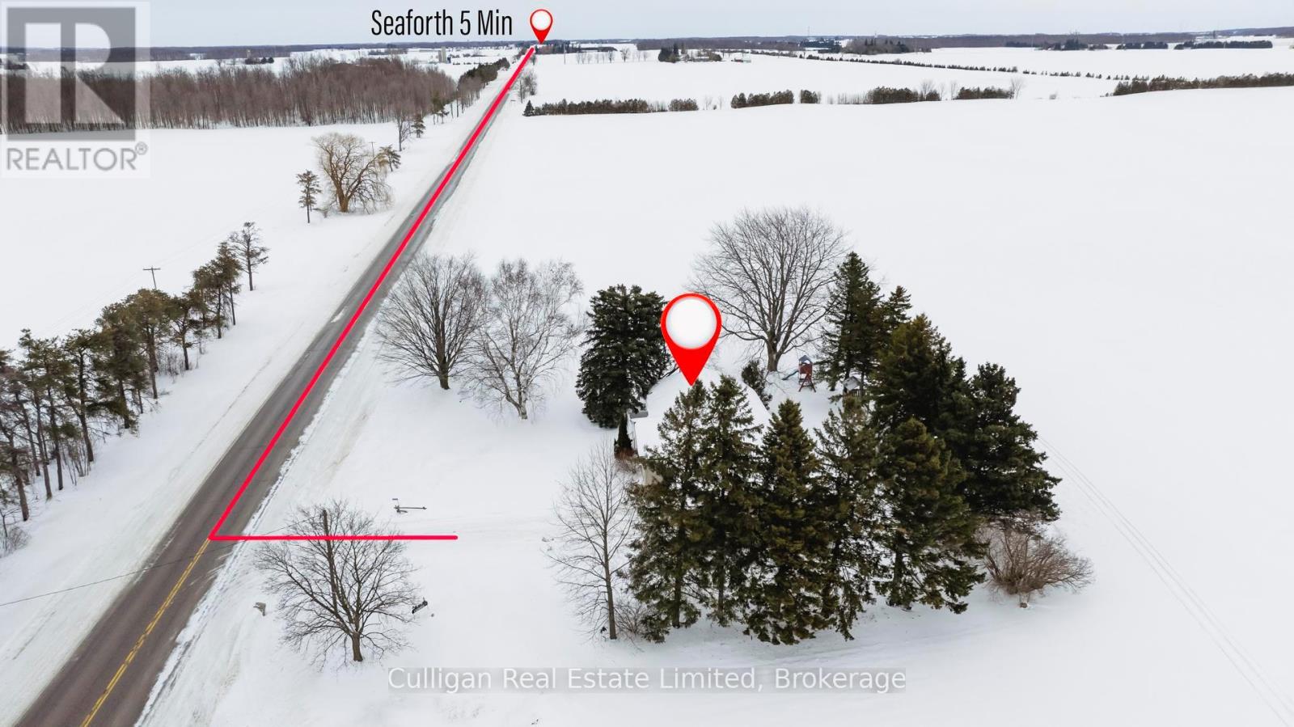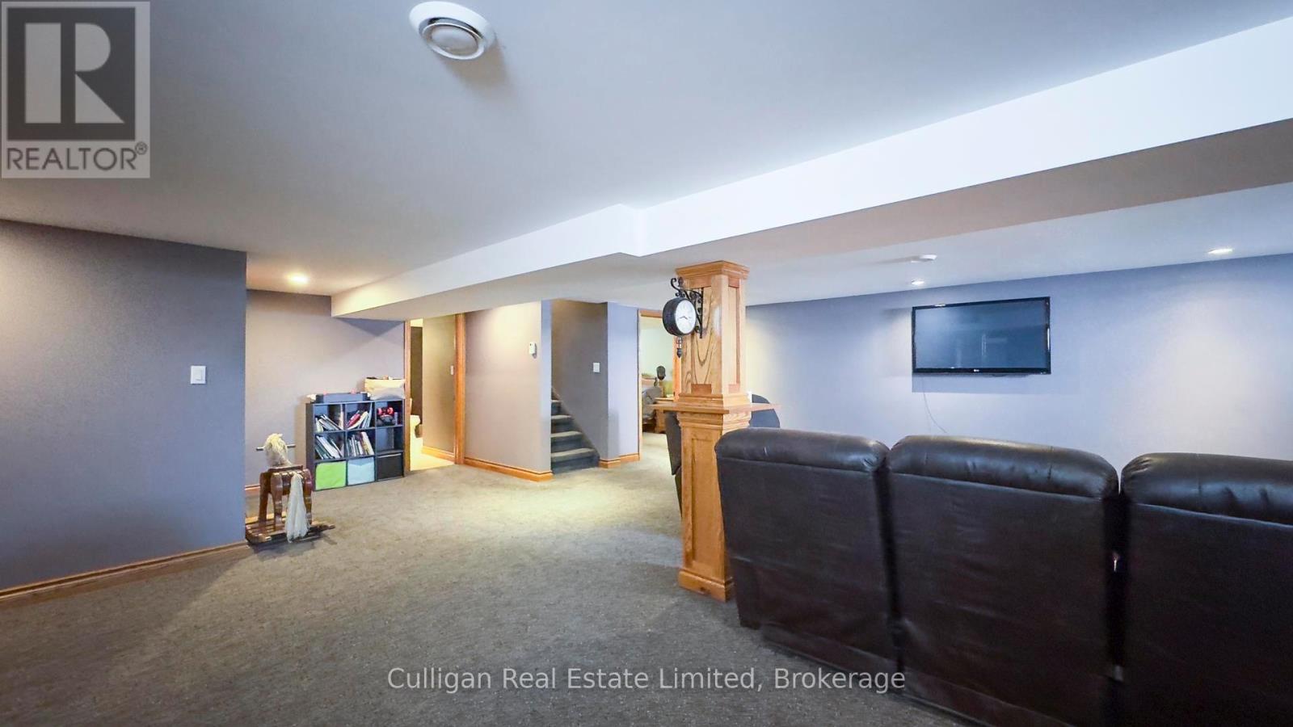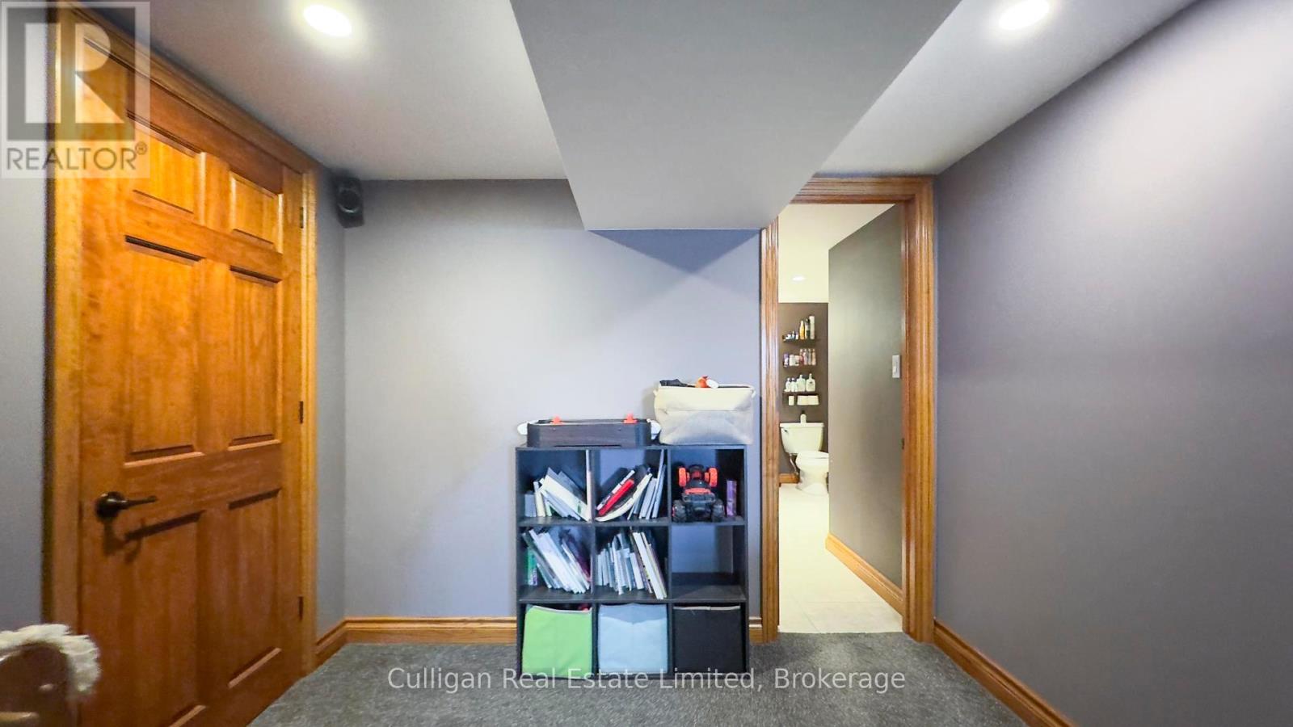$669,900
Nestled just minutes from town, this charming country bungalow offers a perfect blend of rustic comfort and modern convenience. The main floor of the home boasts two cozy bedrooms, an office space ideal for work or study, and a spacious living room perfect for gathering. The eat-in kitchen is designed for both comfort and convenience, offering a warm space to enjoy meals. Downstairs, the finished basement provides an extra level of luxury with a gas fireplace that adds a touch of warmth and ambiance to the large rec room as well as an additional bedroom and a 3pc bathroom with a huge walk in custom tile shower. The double car garage has been thoughtfully renovated (2022), featuring new doors, windows, Trusscore, and a propane heater, making it both functional and inviting. Outside, the front deck with composite decking is perfect for sipping morning coffee, while the back concrete patio, complete with a gazebo and a hot tub hookup, offers an excellent space for outdoor relaxation or entertaining. This home is located on almost a half acre lot, surrounded by fields and is just a short drive to Seaforth, Exeter or Clinton. (id:54532)
Open House
This property has open houses!
10:30 am
Ends at:12:00 pm
Property Details
| MLS® Number | X11952757 |
| Property Type | Single Family |
| Community Name | Tuckersmith Twp |
| Equipment Type | Propane Tank |
| Parking Space Total | 8 |
| Rental Equipment Type | Propane Tank |
| Structure | Deck, Patio(s) |
Building
| Bathroom Total | 2 |
| Bedrooms Above Ground | 2 |
| Bedrooms Below Ground | 1 |
| Bedrooms Total | 3 |
| Amenities | Fireplace(s) |
| Appliances | Garage Door Opener Remote(s), Water Heater, Dishwasher, Dryer, Microwave, Refrigerator, Stove, Washer |
| Architectural Style | Bungalow |
| Basement Development | Finished |
| Basement Type | N/a (finished) |
| Construction Style Attachment | Detached |
| Exterior Finish | Brick, Vinyl Siding |
| Fireplace Present | Yes |
| Fireplace Total | 1 |
| Foundation Type | Poured Concrete |
| Heating Fuel | Electric |
| Heating Type | Radiant Heat |
| Stories Total | 1 |
| Type | House |
Parking
| Attached Garage |
Land
| Acreage | No |
| Sewer | Septic System |
| Size Depth | 136 Ft ,10 In |
| Size Frontage | 134 Ft ,11 In |
| Size Irregular | 134.94 X 136.86 Ft |
| Size Total Text | 134.94 X 136.86 Ft |
| Zoning Description | Ag4 |
Rooms
| Level | Type | Length | Width | Dimensions |
|---|---|---|---|---|
| Basement | Bathroom | 3.8 m | 3.68 m | 3.8 m x 3.68 m |
| Basement | Recreational, Games Room | 7.2 m | 9.5 m | 7.2 m x 9.5 m |
| Basement | Bedroom | 3.33 m | 5.25 m | 3.33 m x 5.25 m |
| Main Level | Living Room | 3.68 m | 7.2 m | 3.68 m x 7.2 m |
| Main Level | Kitchen | 3.51 m | 3.11 m | 3.51 m x 3.11 m |
| Main Level | Dining Room | 3.51 m | 3.12 m | 3.51 m x 3.12 m |
| Main Level | Bedroom | 3.66 m | 3.68 m | 3.66 m x 3.68 m |
| Main Level | Bedroom | 2.57 m | 3.27 m | 2.57 m x 3.27 m |
| Main Level | Office | 3.09 m | 3.33 m | 3.09 m x 3.33 m |
| Main Level | Mud Room | 2.04 m | 2.34 m | 2.04 m x 2.34 m |
| Main Level | Bathroom | 2.59 m | 2.15 m | 2.59 m x 2.15 m |
Contact Us
Contact us for more information
No Favourites Found

Sotheby's International Realty Canada,
Brokerage
243 Hurontario St,
Collingwood, ON L9Y 2M1
Office: 705 416 1499
Rioux Baker Davies Team Contacts

Sherry Rioux Team Lead
-
705-443-2793705-443-2793
-
Email SherryEmail Sherry

Emma Baker Team Lead
-
705-444-3989705-444-3989
-
Email EmmaEmail Emma

Craig Davies Team Lead
-
289-685-8513289-685-8513
-
Email CraigEmail Craig

Jacki Binnie Sales Representative
-
705-441-1071705-441-1071
-
Email JackiEmail Jacki

Hollie Knight Sales Representative
-
705-994-2842705-994-2842
-
Email HollieEmail Hollie

Manar Vandervecht Real Estate Broker
-
647-267-6700647-267-6700
-
Email ManarEmail Manar

Michael Maish Sales Representative
-
706-606-5814706-606-5814
-
Email MichaelEmail Michael

Almira Haupt Finance Administrator
-
705-416-1499705-416-1499
-
Email AlmiraEmail Almira
Google Reviews







































No Favourites Found

The trademarks REALTOR®, REALTORS®, and the REALTOR® logo are controlled by The Canadian Real Estate Association (CREA) and identify real estate professionals who are members of CREA. The trademarks MLS®, Multiple Listing Service® and the associated logos are owned by The Canadian Real Estate Association (CREA) and identify the quality of services provided by real estate professionals who are members of CREA. The trademark DDF® is owned by The Canadian Real Estate Association (CREA) and identifies CREA's Data Distribution Facility (DDF®)
February 03 2025 09:37:43
The Lakelands Association of REALTORS®
Culligan Real Estate Limited
Quick Links
-
HomeHome
-
About UsAbout Us
-
Rental ServiceRental Service
-
Listing SearchListing Search
-
10 Advantages10 Advantages
-
ContactContact
Contact Us
-
243 Hurontario St,243 Hurontario St,
Collingwood, ON L9Y 2M1
Collingwood, ON L9Y 2M1 -
705 416 1499705 416 1499
-
riouxbakerteam@sothebysrealty.cariouxbakerteam@sothebysrealty.ca
© 2025 Rioux Baker Davies Team
-
The Blue MountainsThe Blue Mountains
-
Privacy PolicyPrivacy Policy











































