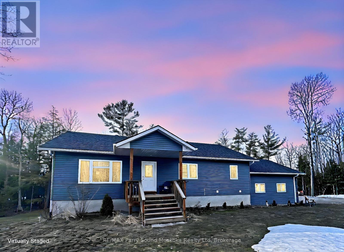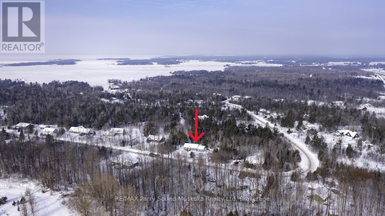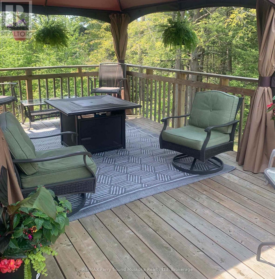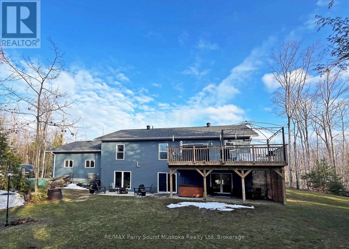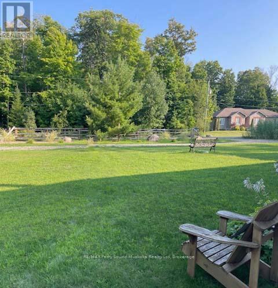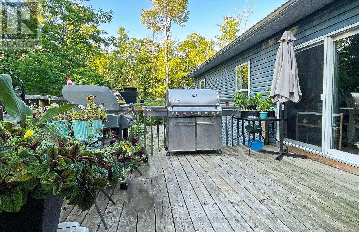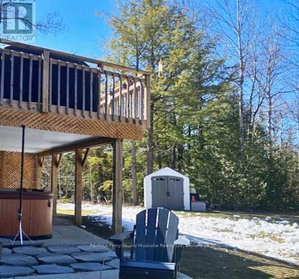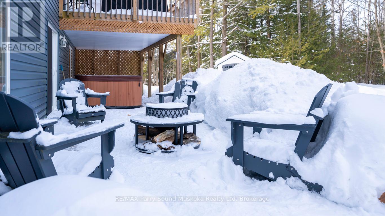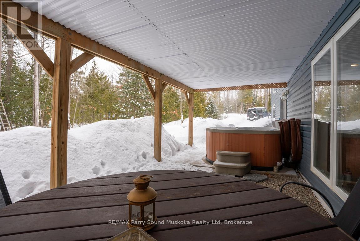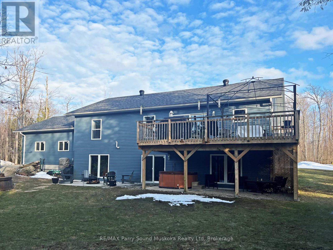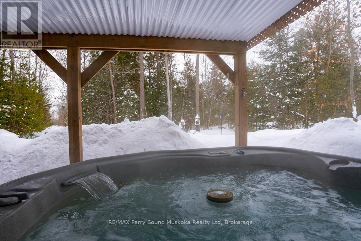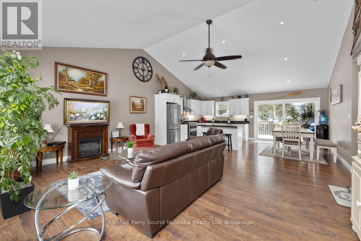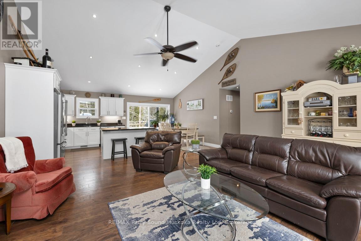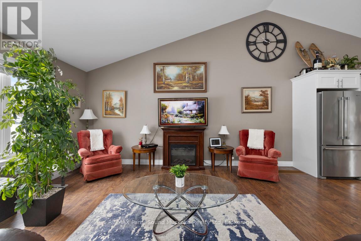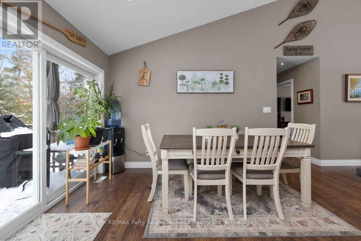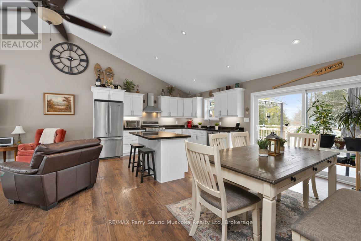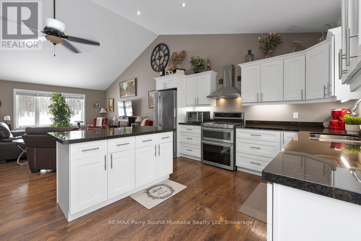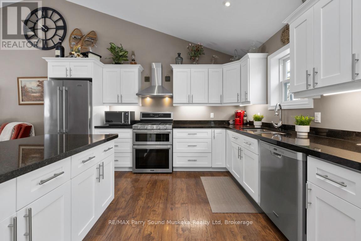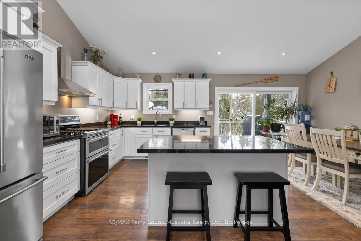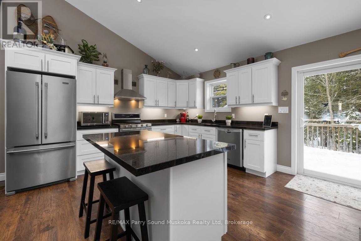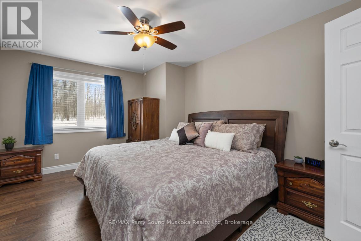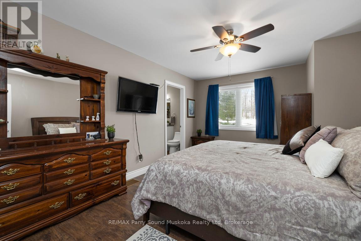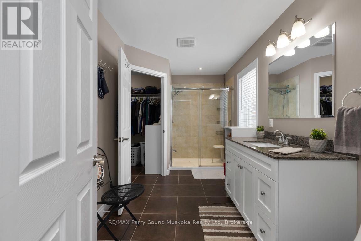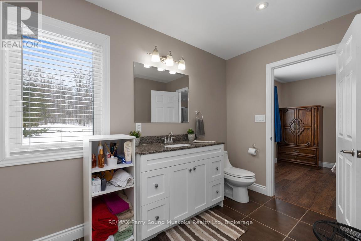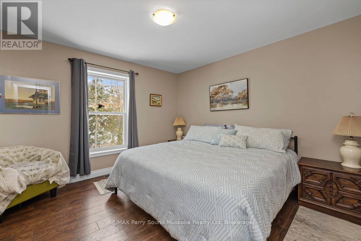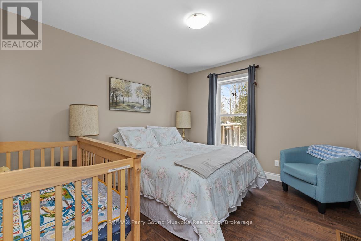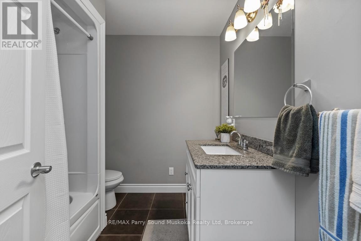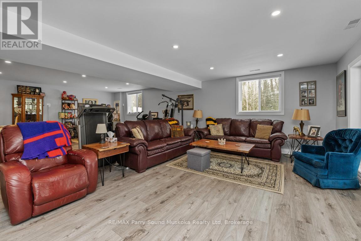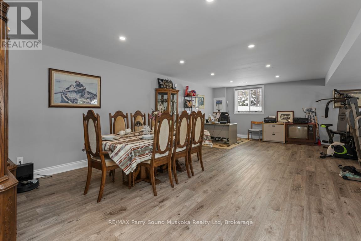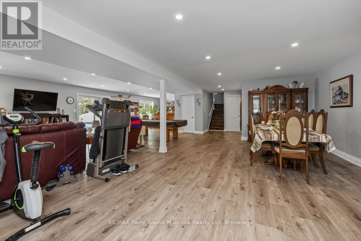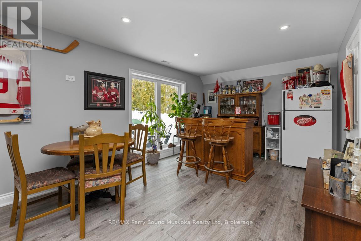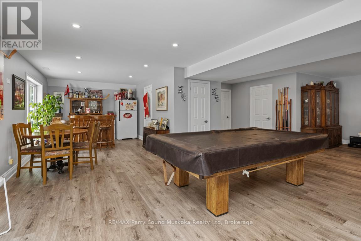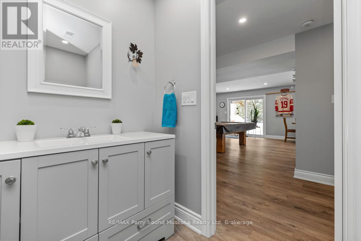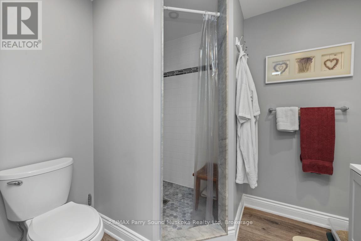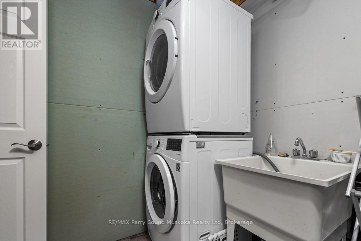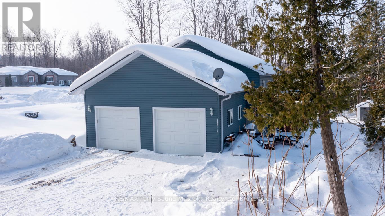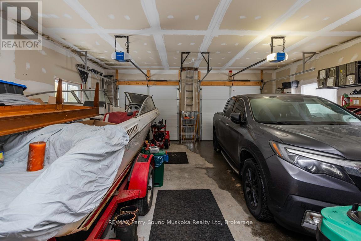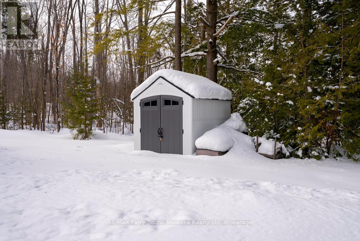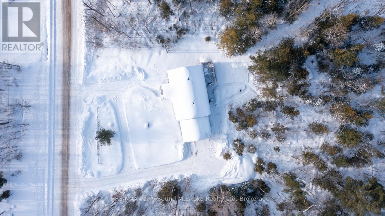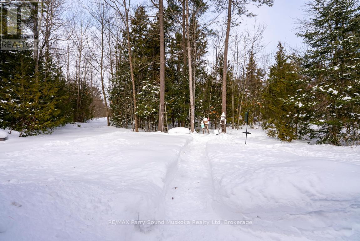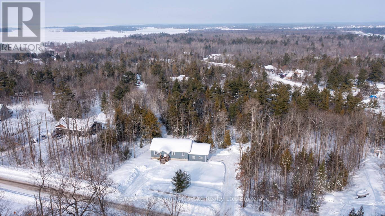$899,900
DESIRABLE RANCH BUNGALOW NESTLED ON 1.28 ACRES of PRIVACY! Offering 3,700 sq. ft. of finished living space with 1,884 sq. ft. on the main floor plus a fully finished walkout lower level, this home is ideal for both families and retirees alike, Just 6 years new! Step inside and be captivated by the open-concept design, featuring vaulted ceilings & LED pot lighting that create a bright, inviting atmosphere, Gourmet kitchen features quartz countertops, Spacious centre island, Stainless steel appliances, Ideal walk out to large deck overlooking peaceful woodlands, perfect for outdoor dining and relaxation, Primary suite offers a private retreat with 3-piece ensuite bathroom and a generous walk-in closet, Enjoy the convenience of direct access to the double garage, Fully finished walkout lower level is designed for enjoyment, featuring a spacious, sun-filled family room, Handy 3-piece bath, Walkout access to private patio area wrapped in nature, Perfect for relaxing, hosting gatherings, or unwinding in the hot tub by the fire pit, Outdoor enthusiasts will love walking the property, Conveniently located in Tay Township, Mins from Georgian Bay beaches, Parks, Boat launch, Marina, Enjoy nearby golf, Snowmobile & ATV trails, Mins to Hwy 400 for easy commuting, 20 mins to Midland, 35 mins to Barrie, 1.5 hours to the GTA, Situated in exclusive 'Forest Harbour' waterfront community on the shores of Georgian Bay, Don't miss this opportunity to own your own private oasis! **EXTRAS** Hydro: $2844.41/ 2024; Propane: $998.45/ year, avg (Budget Propane). Garage: 22.9x25.5 (id:54532)
Property Details
| MLS® Number | S11952996 |
| Property Type | Single Family |
| Community Name | Rural Tay |
| Equipment Type | Propane Tank |
| Features | Wooded Area, Irregular Lot Size, Partially Cleared, Level, Carpet Free |
| Parking Space Total | 12 |
| Rental Equipment Type | Propane Tank |
| Structure | Deck, Shed |
Building
| Bathroom Total | 3 |
| Bedrooms Above Ground | 3 |
| Bedrooms Total | 3 |
| Age | 0 To 5 Years |
| Appliances | Garage Door Opener Remote(s), Water Heater, Dishwasher, Dryer, Garage Door Opener, Microwave, Stove, Washer, Water Softener, Window Coverings, Refrigerator |
| Architectural Style | Bungalow |
| Basement Development | Finished |
| Basement Features | Walk Out |
| Basement Type | Full (finished) |
| Construction Style Attachment | Detached |
| Cooling Type | Central Air Conditioning |
| Exterior Finish | Vinyl Siding |
| Foundation Type | Poured Concrete |
| Heating Fuel | Propane |
| Heating Type | Forced Air |
| Stories Total | 1 |
| Size Interior | 1,500 - 2,000 Ft2 |
| Type | House |
| Utility Water | Drilled Well |
Parking
| Attached Garage |
Land
| Access Type | Year-round Access |
| Acreage | No |
| Sewer | Septic System |
| Size Depth | 249 Ft ,3 In |
| Size Frontage | 196 Ft ,10 In |
| Size Irregular | 196.9 X 249.3 Ft ; 271 X 262 |
| Size Total Text | 196.9 X 249.3 Ft ; 271 X 262|1/2 - 1.99 Acres |
| Zoning Description | Residential |
Rooms
| Level | Type | Length | Width | Dimensions |
|---|---|---|---|---|
| Lower Level | Bathroom | 2.53 m | 2.11 m | 2.53 m x 2.11 m |
| Lower Level | Utility Room | 3.71 m | 2.28 m | 3.71 m x 2.28 m |
| Lower Level | Family Room | 13.11 m | 9.02 m | 13.11 m x 9.02 m |
| Lower Level | Laundry Room | 3.17 m | 2.35 m | 3.17 m x 2.35 m |
| Main Level | Living Room | 6.01 m | 5.45 m | 6.01 m x 5.45 m |
| Main Level | Kitchen | 4.11 m | 3.32 m | 4.11 m x 3.32 m |
| Main Level | Dining Room | 4.11 m | 8.1 m | 4.11 m x 8.1 m |
| Main Level | Primary Bedroom | 4.72 m | 3.34 m | 4.72 m x 3.34 m |
| Main Level | Bathroom | 4.14 m | 2.22 m | 4.14 m x 2.22 m |
| Main Level | Bedroom 2 | 3.69 m | 3.58 m | 3.69 m x 3.58 m |
| Main Level | Bedroom 3 | 3.58 m | 3.12 m | 3.58 m x 3.12 m |
| Main Level | Bathroom | 2.36 m | 2.12 m | 2.36 m x 2.12 m |
Utilities
| Sewer | Available |
https://www.realtor.ca/real-estate/27870662/52-meadows-avenue-tay-rural-tay
Contact Us
Contact us for more information
No Favourites Found

Sotheby's International Realty Canada,
Brokerage
243 Hurontario St,
Collingwood, ON L9Y 2M1
Office: 705 416 1499
Rioux Baker Davies Team Contacts

Sherry Rioux Team Lead
-
705-443-2793705-443-2793
-
Email SherryEmail Sherry

Emma Baker Team Lead
-
705-444-3989705-444-3989
-
Email EmmaEmail Emma

Craig Davies Team Lead
-
289-685-8513289-685-8513
-
Email CraigEmail Craig

Jacki Binnie Sales Representative
-
705-441-1071705-441-1071
-
Email JackiEmail Jacki

Hollie Knight Sales Representative
-
705-994-2842705-994-2842
-
Email HollieEmail Hollie

Manar Vandervecht Real Estate Broker
-
647-267-6700647-267-6700
-
Email ManarEmail Manar

Michael Maish Sales Representative
-
706-606-5814706-606-5814
-
Email MichaelEmail Michael

Almira Haupt Finance Administrator
-
705-416-1499705-416-1499
-
Email AlmiraEmail Almira
Google Reviews









































No Favourites Found

The trademarks REALTOR®, REALTORS®, and the REALTOR® logo are controlled by The Canadian Real Estate Association (CREA) and identify real estate professionals who are members of CREA. The trademarks MLS®, Multiple Listing Service® and the associated logos are owned by The Canadian Real Estate Association (CREA) and identify the quality of services provided by real estate professionals who are members of CREA. The trademark DDF® is owned by The Canadian Real Estate Association (CREA) and identifies CREA's Data Distribution Facility (DDF®)
April 10 2025 02:55:11
The Lakelands Association of REALTORS®
RE/MAX Parry Sound Muskoka Realty Ltd
Quick Links
-
HomeHome
-
About UsAbout Us
-
Rental ServiceRental Service
-
Listing SearchListing Search
-
10 Advantages10 Advantages
-
ContactContact
Contact Us
-
243 Hurontario St,243 Hurontario St,
Collingwood, ON L9Y 2M1
Collingwood, ON L9Y 2M1 -
705 416 1499705 416 1499
-
riouxbakerteam@sothebysrealty.cariouxbakerteam@sothebysrealty.ca
© 2025 Rioux Baker Davies Team
-
The Blue MountainsThe Blue Mountains
-
Privacy PolicyPrivacy Policy
