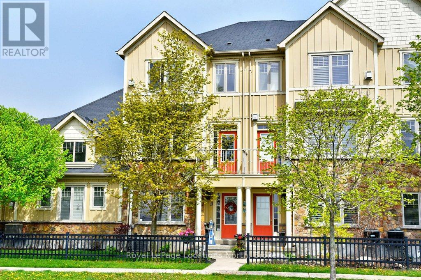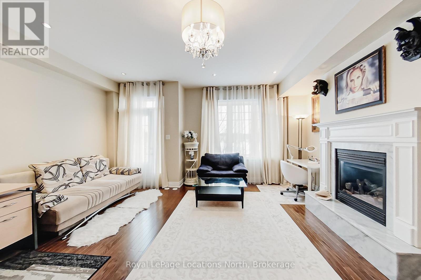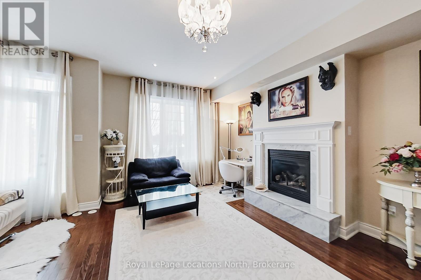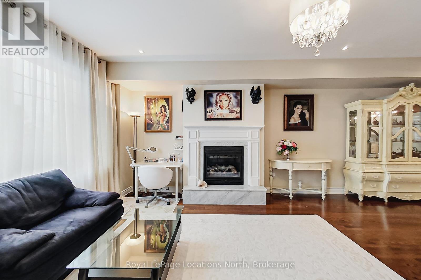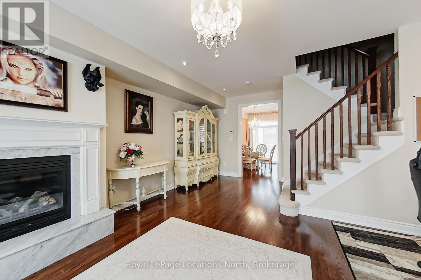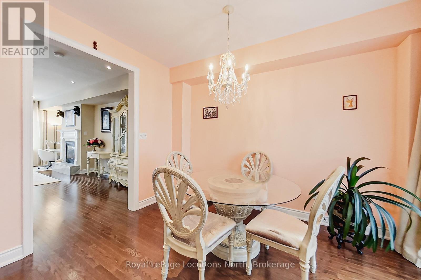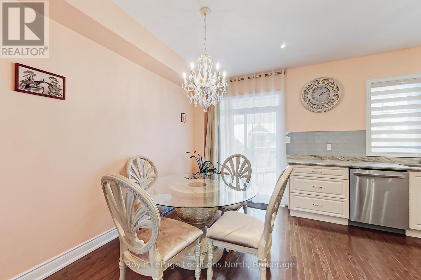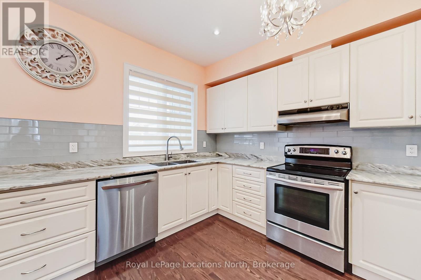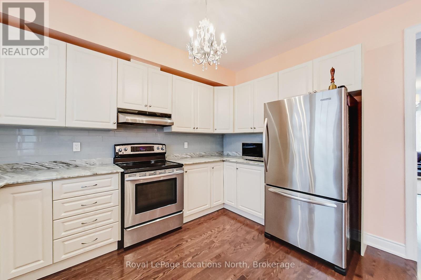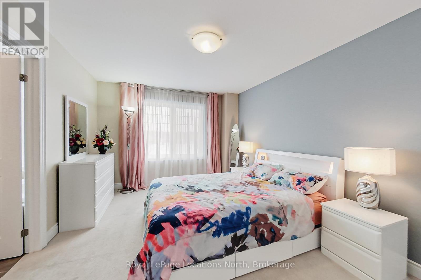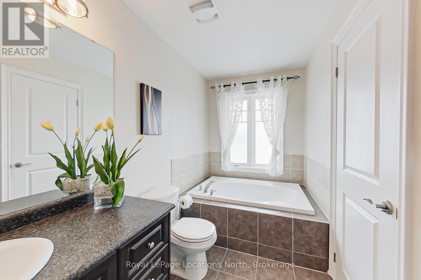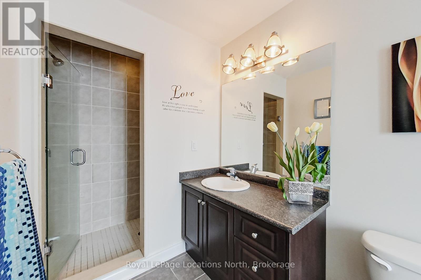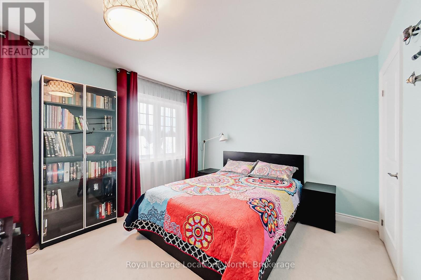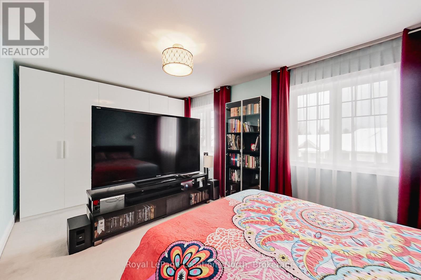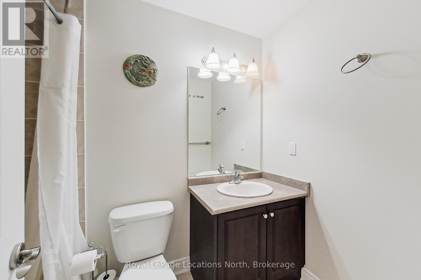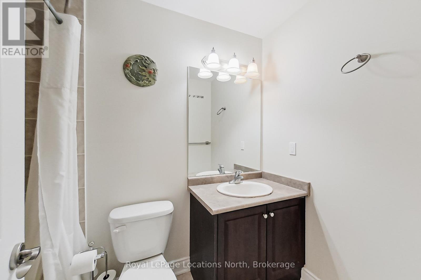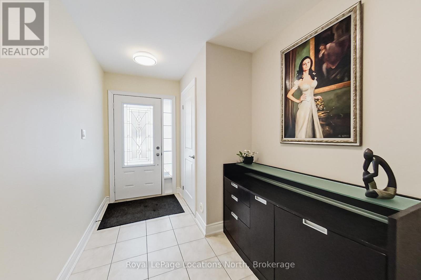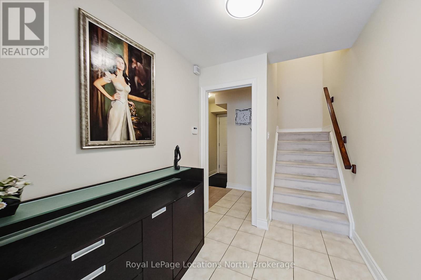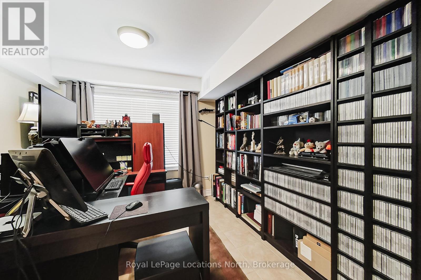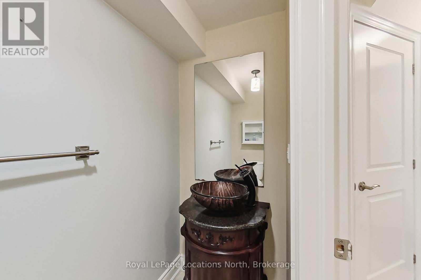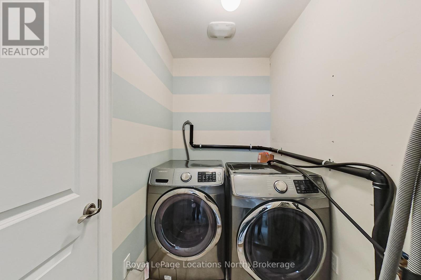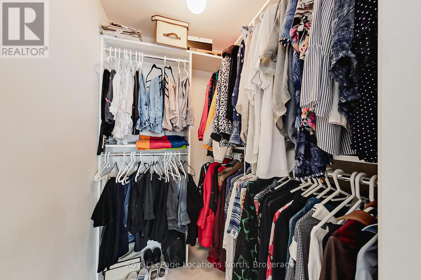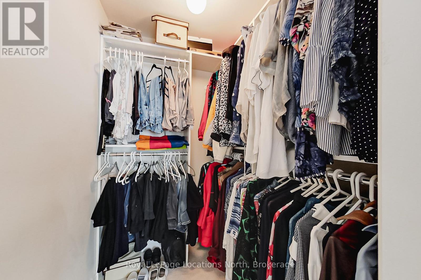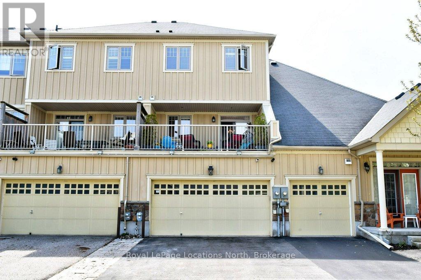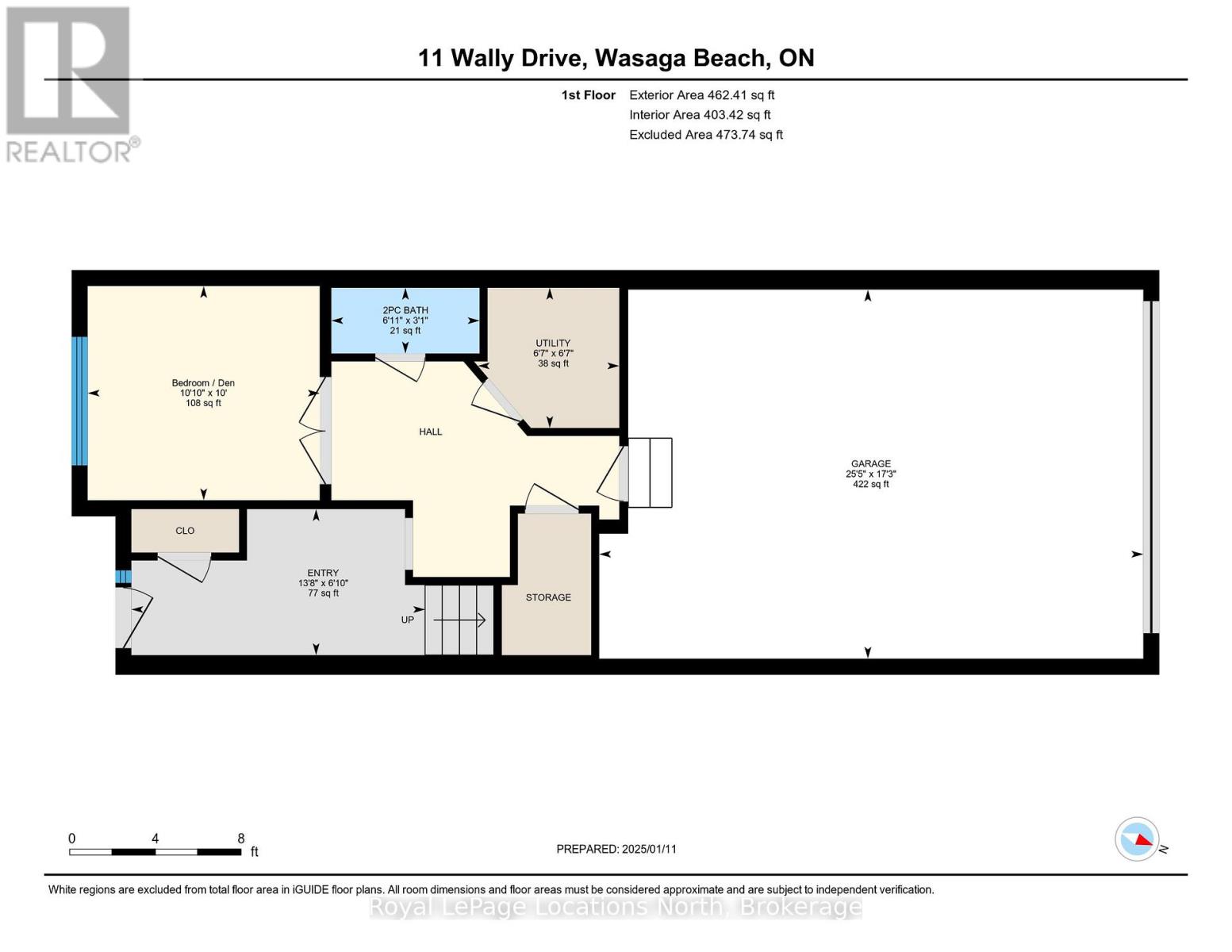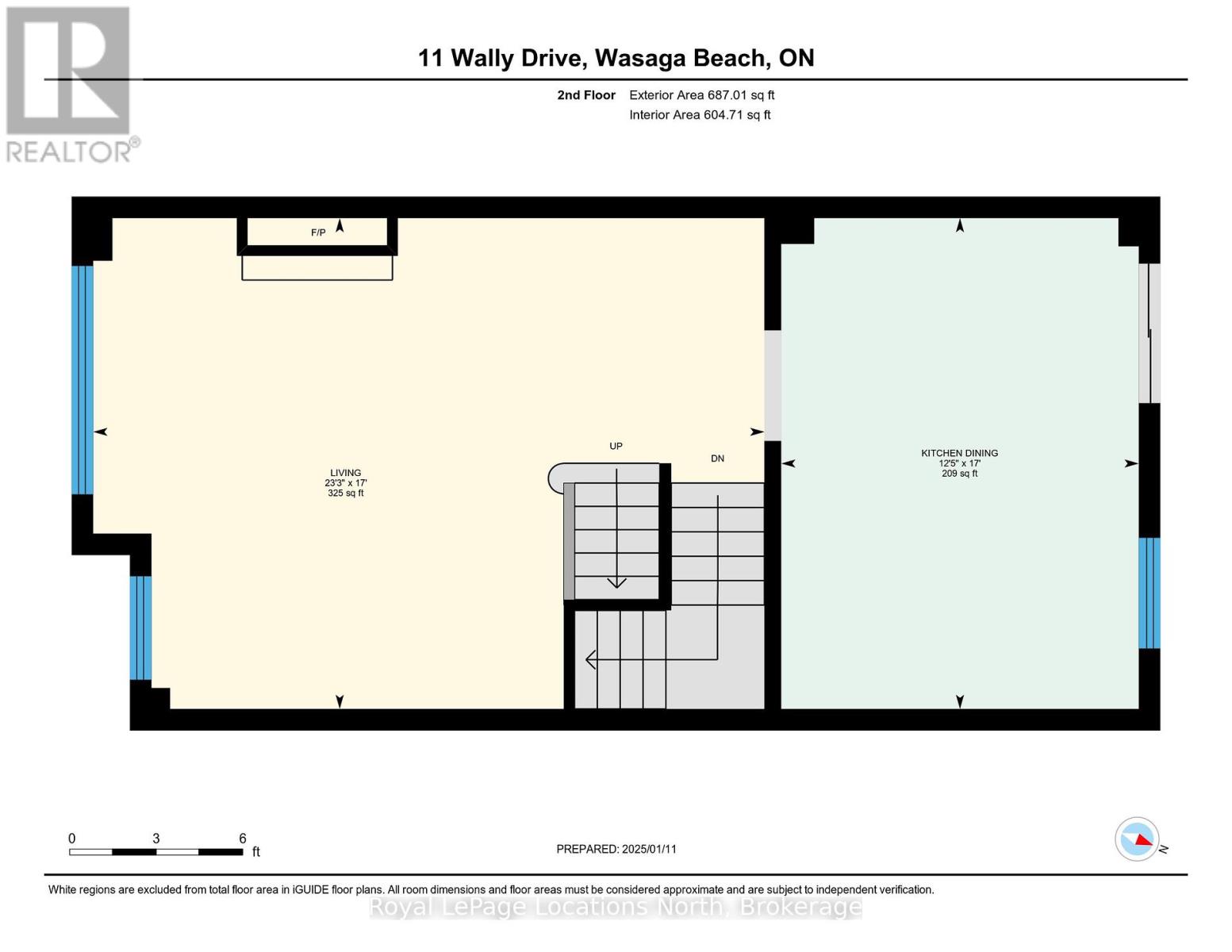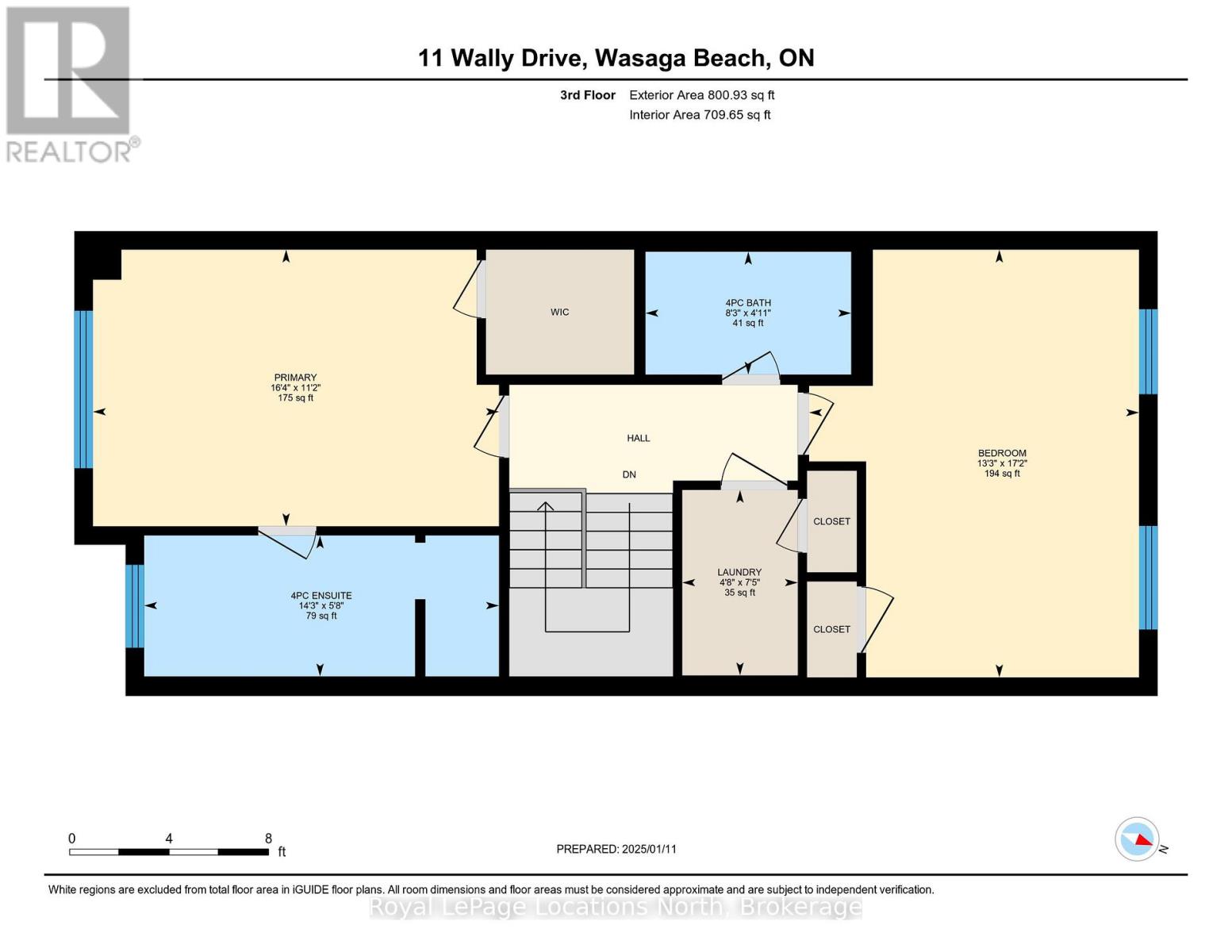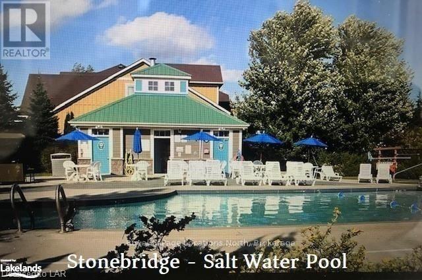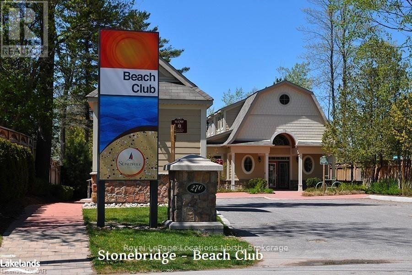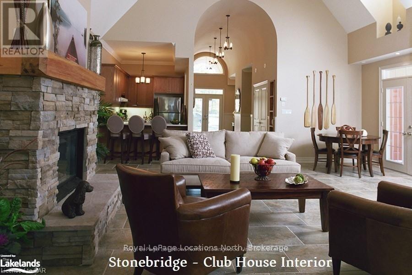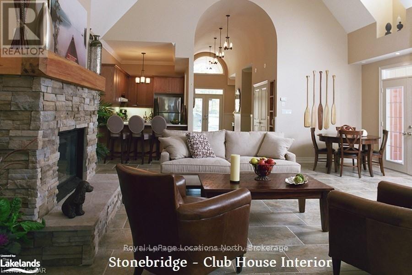$671,000
Well appointed Townhome with significant upgrades including granite counter tops in upgraded kitchen. Walk-out to balcony from kitchen, with views of ever-changing sunsets. Living room has a gas fireplace and an outdoor front balcony. Primary bedroom has en-suite and walk-in closet. Huge double garage with room for 2 cars plus tools and storage. Parking for 4 cars with visitor parking nearby. The ground level bedroom can be converted to a home office. Hardwood floors on second level. Smoke and pet-free home. Inground sprinklers. Gas hook up for BBQ. Stonebridge by the Bay is an active and caring Community with a recreational lifestyle and plenty of soial activities. Common Elements include shared use of inground salt water pool, Zen Garden and waterfront Beach House. Snow clearing on private road. Good walk score to nearby services and easy access to beaches, marina and golf course. Short drive to Collingwood, The Blue Mountains and Barrie. (id:54532)
Property Details
| MLS® Number | S11953674 |
| Property Type | Single Family |
| Community Name | Wasaga Beach |
| Amenities Near By | Beach |
| Community Features | Community Centre |
| Easement | Sub Division Covenants |
| Features | Dry, Level |
| Parking Space Total | 4 |
| Structure | Porch |
Building
| Bathroom Total | 3 |
| Bedrooms Above Ground | 3 |
| Bedrooms Total | 3 |
| Appliances | Central Vacuum, Dryer, Stove, Washer, Refrigerator |
| Construction Style Attachment | Attached |
| Cooling Type | Central Air Conditioning, Air Exchanger |
| Exterior Finish | Concrete, Wood |
| Fire Protection | Smoke Detectors |
| Fireplace Present | Yes |
| Fireplace Total | 1 |
| Fireplace Type | Insert |
| Foundation Type | Slab, Poured Concrete |
| Half Bath Total | 1 |
| Heating Fuel | Natural Gas |
| Heating Type | Forced Air |
| Stories Total | 3 |
| Type | Row / Townhouse |
| Utility Water | Municipal Water |
Parking
| Garage |
Land
| Access Type | Private Road |
| Acreage | No |
| Fence Type | Fenced Yard |
| Land Amenities | Beach |
| Landscape Features | Lawn Sprinkler |
| Sewer | Sanitary Sewer |
| Size Depth | 89 Ft |
| Size Frontage | 18 Ft |
| Size Irregular | 18 X 89 Ft |
| Size Total Text | 18 X 89 Ft|under 1/2 Acre |
| Zoning Description | Ct2 |
Rooms
| Level | Type | Length | Width | Dimensions |
|---|---|---|---|---|
| Second Level | Dining Room | 2.56 m | 3.75 m | 2.56 m x 3.75 m |
| Second Level | Kitchen | 2.59 m | 3.75 m | 2.59 m x 3.75 m |
| Second Level | Living Room | 5.18 m | 7.08 m | 5.18 m x 7.08 m |
| Third Level | Bedroom | 5.2 m | 4.06 m | 5.2 m x 4.06 m |
| Third Level | Laundry Room | 2.28 m | 1.42 m | 2.28 m x 1.42 m |
| Third Level | Bathroom | 1.49 m | 2.59 m | 1.49 m x 2.59 m |
| Third Level | Bathroom | 1.72 m | 4.34 m | 1.72 m x 4.34 m |
| Third Level | Bedroom | 3.35 m | 4.95 m | 3.35 m x 4.95 m |
| Main Level | Bathroom | 0.93 m | 2.08 m | 0.93 m x 2.08 m |
| Main Level | Bedroom | 3.04 m | 3.3 m | 3.04 m x 3.3 m |
| Main Level | Utility Room | 1.98 m | 1.87 m | 1.98 m x 1.87 m |
Utilities
| Cable | Installed |
| Wireless | Available |
| Sewer | Installed |
https://www.realtor.ca/real-estate/27872144/11-wally-drive-wasaga-beach-wasaga-beach
Contact Us
Contact us for more information
Ed Parkes
Salesperson
No Favourites Found

Sotheby's International Realty Canada,
Brokerage
243 Hurontario St,
Collingwood, ON L9Y 2M1
Office: 705 416 1499
Rioux Baker Davies Team Contacts

Sherry Rioux Team Lead
-
705-443-2793705-443-2793
-
Email SherryEmail Sherry

Emma Baker Team Lead
-
705-444-3989705-444-3989
-
Email EmmaEmail Emma

Craig Davies Team Lead
-
289-685-8513289-685-8513
-
Email CraigEmail Craig

Jacki Binnie Sales Representative
-
705-441-1071705-441-1071
-
Email JackiEmail Jacki

Hollie Knight Sales Representative
-
705-994-2842705-994-2842
-
Email HollieEmail Hollie

Manar Vandervecht Real Estate Broker
-
647-267-6700647-267-6700
-
Email ManarEmail Manar

Michael Maish Sales Representative
-
706-606-5814706-606-5814
-
Email MichaelEmail Michael

Almira Haupt Finance Administrator
-
705-416-1499705-416-1499
-
Email AlmiraEmail Almira
Google Reviews









































No Favourites Found

The trademarks REALTOR®, REALTORS®, and the REALTOR® logo are controlled by The Canadian Real Estate Association (CREA) and identify real estate professionals who are members of CREA. The trademarks MLS®, Multiple Listing Service® and the associated logos are owned by The Canadian Real Estate Association (CREA) and identify the quality of services provided by real estate professionals who are members of CREA. The trademark DDF® is owned by The Canadian Real Estate Association (CREA) and identifies CREA's Data Distribution Facility (DDF®)
March 25 2025 01:29:20
The Lakelands Association of REALTORS®
Royal LePage Locations North
Quick Links
-
HomeHome
-
About UsAbout Us
-
Rental ServiceRental Service
-
Listing SearchListing Search
-
10 Advantages10 Advantages
-
ContactContact
Contact Us
-
243 Hurontario St,243 Hurontario St,
Collingwood, ON L9Y 2M1
Collingwood, ON L9Y 2M1 -
705 416 1499705 416 1499
-
riouxbakerteam@sothebysrealty.cariouxbakerteam@sothebysrealty.ca
© 2025 Rioux Baker Davies Team
-
The Blue MountainsThe Blue Mountains
-
Privacy PolicyPrivacy Policy
