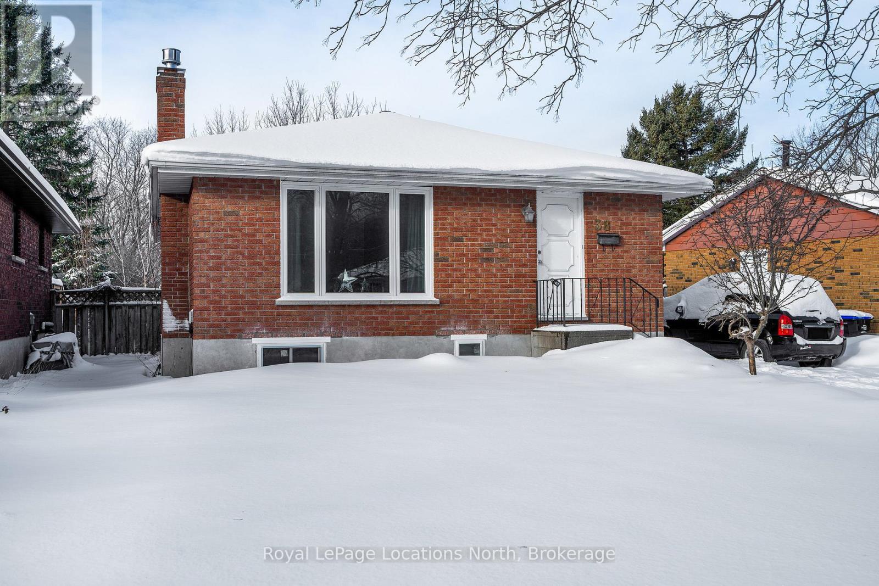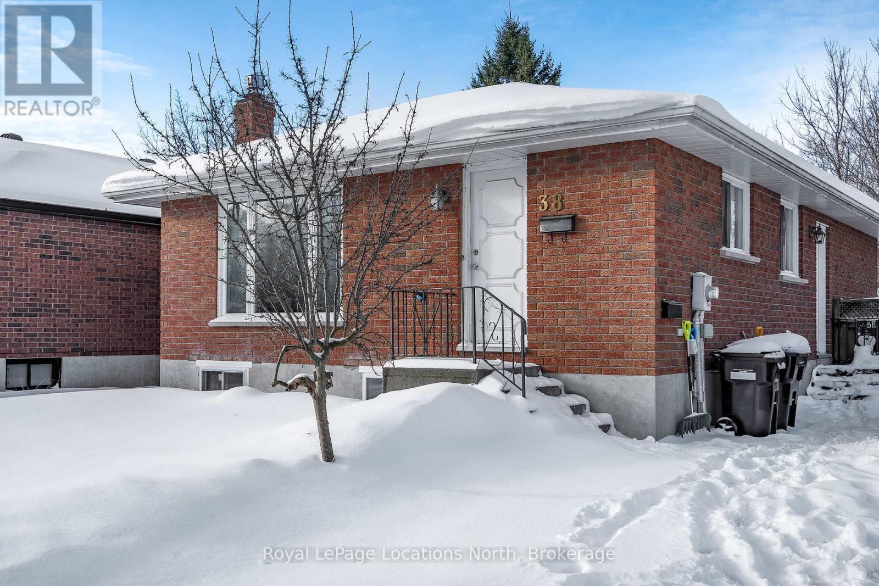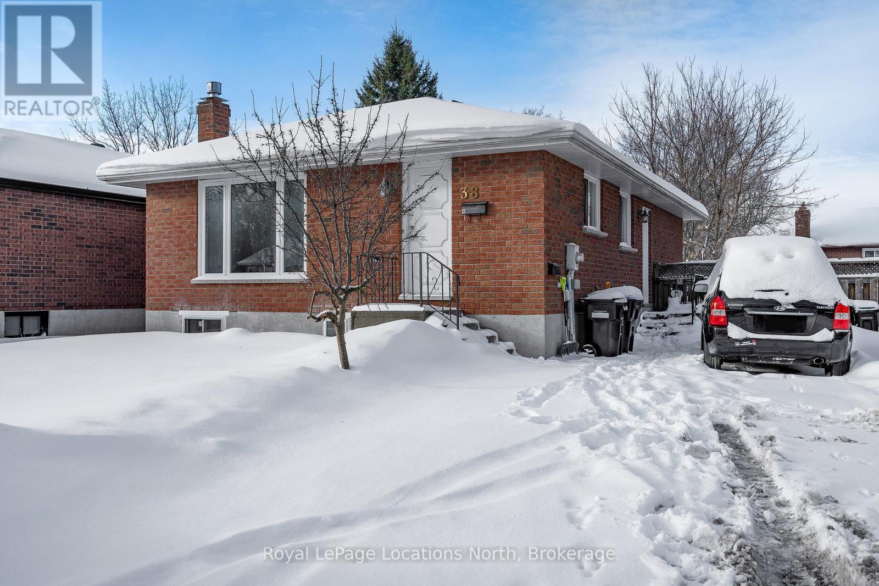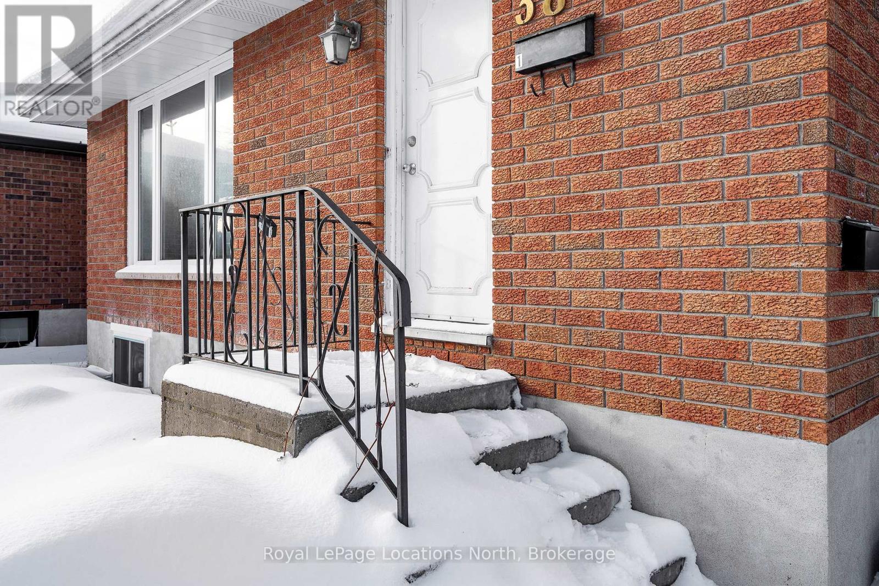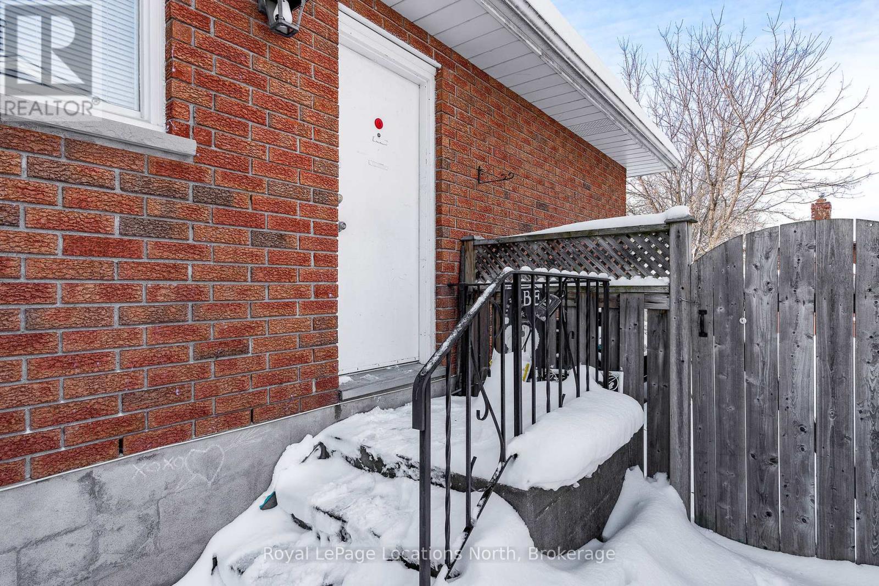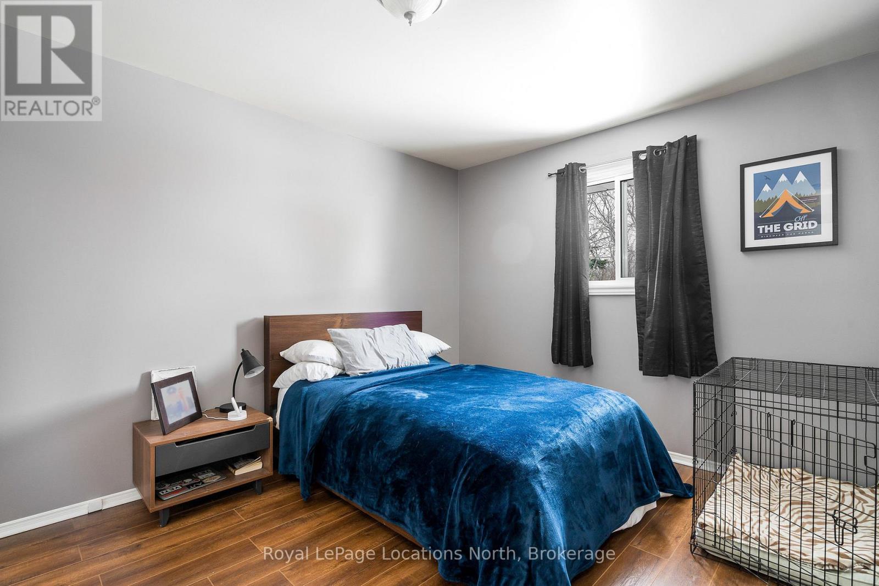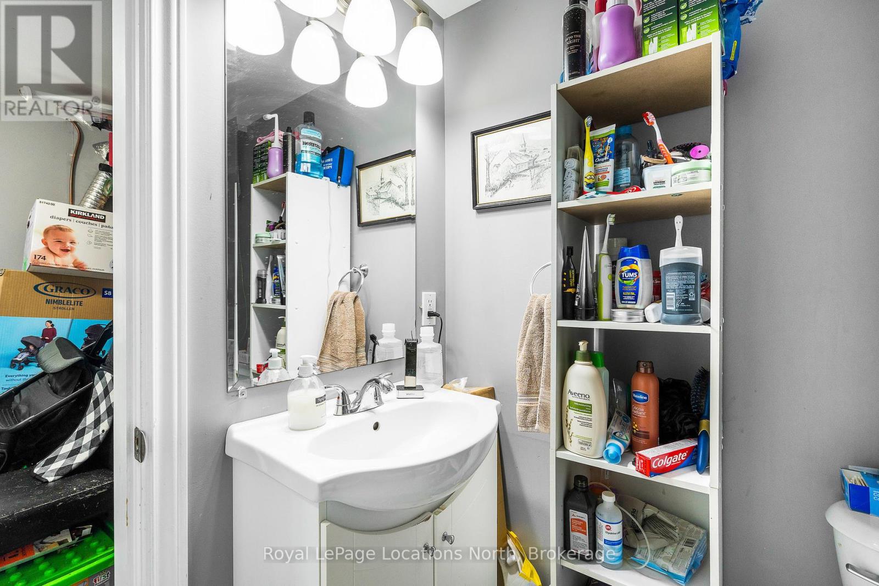$729,000
Welcome to 38 Sproule, this charming home with legal accessory suite is located in one of Collingwood's most sought-after neighbourhoods. This property is a rare opportunity for investors or those looking for a versatile home that accommodates multi-generational living. Situated within walking distance to schools, daycares, parks, scenic trails, and public transit routes, this duplex offers the perfect combination of convenience and accessibility. Nestled in a quiet, family-friendly area, it provides a welcoming community vibe that makes it an ideal place to call home. Whether you're seeking an income-generating investment or a property to share with extended family, 38 Sproule delivers on both comfort and potential. Schedule your private viewing today and discover everything this incredible home has to offer. 24hrs notice required for all showings. (id:54532)
Property Details
| MLS® Number | S11954600 |
| Property Type | Multi-family |
| Community Name | Collingwood |
| Equipment Type | Water Heater |
| Features | Irregular Lot Size |
| Parking Space Total | 3 |
| Rental Equipment Type | Water Heater |
Building
| Bathroom Total | 2 |
| Bedrooms Above Ground | 3 |
| Bedrooms Below Ground | 2 |
| Bedrooms Total | 5 |
| Age | 31 To 50 Years |
| Appliances | Dryer, Stove, Washer, Refrigerator |
| Architectural Style | Bungalow |
| Basement Features | Apartment In Basement, Walk-up |
| Basement Type | N/a |
| Exterior Finish | Brick, Shingles |
| Fireplace Present | Yes |
| Fireplace Total | 1 |
| Foundation Type | Block |
| Heating Fuel | Natural Gas |
| Heating Type | Forced Air |
| Stories Total | 1 |
| Type | Duplex |
| Utility Water | Municipal Water |
Land
| Acreage | No |
| Sewer | Sanitary Sewer |
| Size Depth | 97 Ft |
| Size Frontage | 49 Ft |
| Size Irregular | 49 X 97 Ft |
| Size Total Text | 49 X 97 Ft|under 1/2 Acre |
| Zoning Description | R3 |
Rooms
| Level | Type | Length | Width | Dimensions |
|---|---|---|---|---|
| Lower Level | Bedroom 2 | 2.1 m | 3.91 m | 2.1 m x 3.91 m |
| Lower Level | Recreational, Games Room | 9.12 m | 3.78 m | 9.12 m x 3.78 m |
| Lower Level | Bathroom | 1.54 m | 2.64 m | 1.54 m x 2.64 m |
| Lower Level | Bedroom | 3.83 m | 3.9 m | 3.83 m x 3.9 m |
| Main Level | Foyer | 1.07 m | 2.21 m | 1.07 m x 2.21 m |
| Main Level | Living Room | 3.43 m | 4.51 m | 3.43 m x 4.51 m |
| Main Level | Kitchen | 2.27 m | 2.28 m | 2.27 m x 2.28 m |
| Main Level | Dining Room | 2.61 m | 3.39 m | 2.61 m x 3.39 m |
| Main Level | Primary Bedroom | 3.88 m | 2.98 m | 3.88 m x 2.98 m |
| Main Level | Bedroom 2 | 3.88 m | 3.28 m | 3.88 m x 3.28 m |
| Main Level | Bedroom 3 | 3.02 m | 2.98 m | 3.02 m x 2.98 m |
| Main Level | Bathroom | 2.87 m | 1.71 m | 2.87 m x 1.71 m |
Utilities
| Cable | Available |
| Sewer | Installed |
https://www.realtor.ca/real-estate/27874452/38-sproule-avenue-collingwood-collingwood
Contact Us
Contact us for more information
Kelly Caldwell
Salesperson
caldwellrealestategroup.com/
www.facebook.com/caldwellrealestategroup
www.instagram.com/georgianbay_realtor_kelly/
No Favourites Found

Sotheby's International Realty Canada,
Brokerage
243 Hurontario St,
Collingwood, ON L9Y 2M1
Office: 705 416 1499
Rioux Baker Davies Team Contacts

Sherry Rioux Team Lead
-
705-443-2793705-443-2793
-
Email SherryEmail Sherry

Emma Baker Team Lead
-
705-444-3989705-444-3989
-
Email EmmaEmail Emma

Craig Davies Team Lead
-
289-685-8513289-685-8513
-
Email CraigEmail Craig

Jacki Binnie Sales Representative
-
705-441-1071705-441-1071
-
Email JackiEmail Jacki

Hollie Knight Sales Representative
-
705-994-2842705-994-2842
-
Email HollieEmail Hollie

Manar Vandervecht Real Estate Broker
-
647-267-6700647-267-6700
-
Email ManarEmail Manar

Michael Maish Sales Representative
-
706-606-5814706-606-5814
-
Email MichaelEmail Michael

Almira Haupt Finance Administrator
-
705-416-1499705-416-1499
-
Email AlmiraEmail Almira
Google Reviews









































No Favourites Found

The trademarks REALTOR®, REALTORS®, and the REALTOR® logo are controlled by The Canadian Real Estate Association (CREA) and identify real estate professionals who are members of CREA. The trademarks MLS®, Multiple Listing Service® and the associated logos are owned by The Canadian Real Estate Association (CREA) and identify the quality of services provided by real estate professionals who are members of CREA. The trademark DDF® is owned by The Canadian Real Estate Association (CREA) and identifies CREA's Data Distribution Facility (DDF®)
March 24 2025 10:16:17
The Lakelands Association of REALTORS®
Royal LePage Locations North
Quick Links
-
HomeHome
-
About UsAbout Us
-
Rental ServiceRental Service
-
Listing SearchListing Search
-
10 Advantages10 Advantages
-
ContactContact
Contact Us
-
243 Hurontario St,243 Hurontario St,
Collingwood, ON L9Y 2M1
Collingwood, ON L9Y 2M1 -
705 416 1499705 416 1499
-
riouxbakerteam@sothebysrealty.cariouxbakerteam@sothebysrealty.ca
© 2025 Rioux Baker Davies Team
-
The Blue MountainsThe Blue Mountains
-
Privacy PolicyPrivacy Policy
