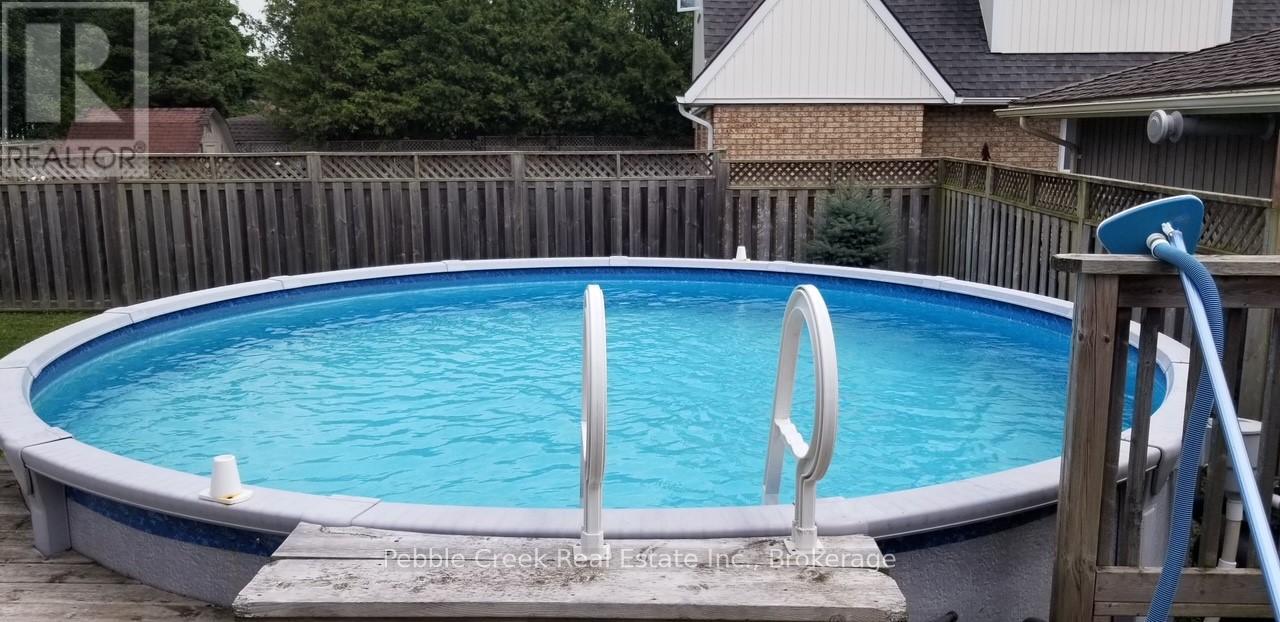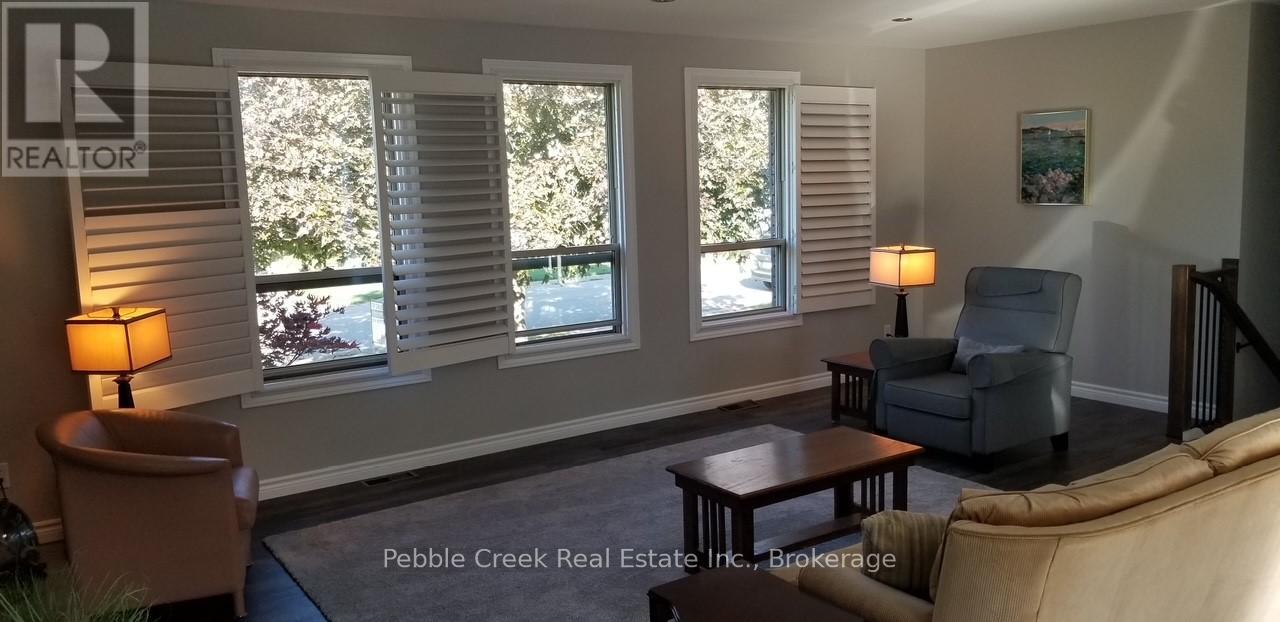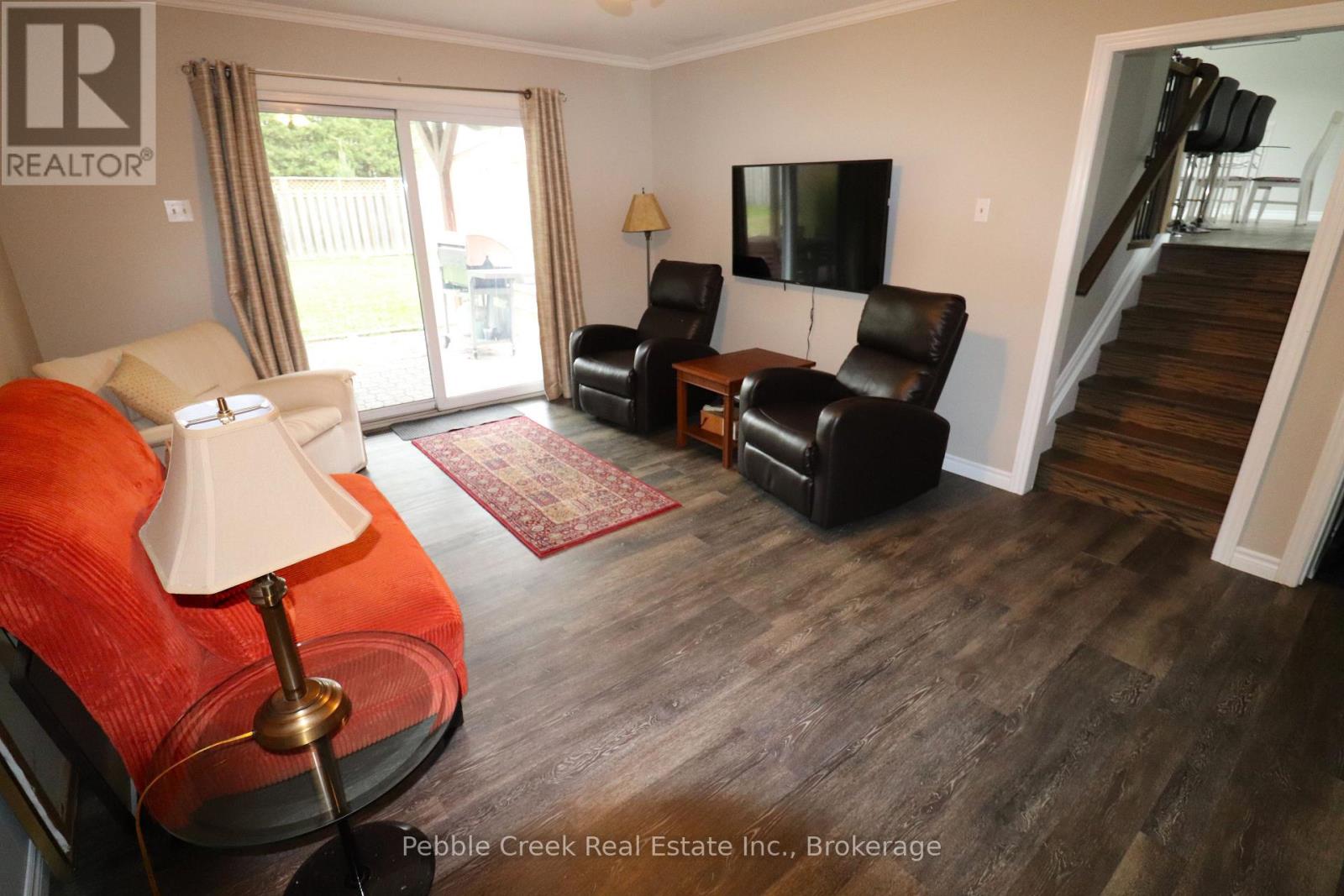$820,000
Incredible location! This beautiful lake house affords you the opportunity of beach life with the amenities of a home. It blends the best of both worlds! Set on an executive sized 74 X 109 lot with a fully fenced yard, this 2452 sq ft home with spacious 2 car garage offers safety, security and privacy. The spectacular light-filled kitchen/dining room features an abundance of cabinets, premium appliances and a large center island with granite counter top. The dining area has recently been updated with new sliding doors leading to an elevated backyard deck, allowing for ease of outdoor enjoyment. Designed for efficiency, this split level offers 3 separate family rooms along with lake and sunset views from multiple rooms in the home. With spectacular beach access there is no need to travel, you'll have everything you need right at home! Don't miss out! (id:54532)
Property Details
| MLS® Number | X11954818 |
| Property Type | Single Family |
| Community Name | Goderich (Town) |
| Amenities Near By | Beach, Hospital, Schools |
| Community Features | Community Centre |
| Equipment Type | None |
| Features | Flat Site |
| Parking Space Total | 6 |
| Pool Type | Above Ground Pool |
| Rental Equipment Type | None |
| Structure | Deck, Patio(s) |
| View Type | Lake View |
Building
| Bathroom Total | 3 |
| Bedrooms Above Ground | 3 |
| Bedrooms Below Ground | 1 |
| Bedrooms Total | 4 |
| Age | 31 To 50 Years |
| Amenities | Fireplace(s) |
| Appliances | Hot Tub, Garage Door Opener Remote(s), Water Heater, Dishwasher, Dryer, Garage Door Opener, Hood Fan, Stove, Washer, Window Coverings, Refrigerator |
| Basement Development | Finished |
| Basement Type | N/a (finished) |
| Construction Style Attachment | Detached |
| Construction Style Split Level | Sidesplit |
| Cooling Type | Central Air Conditioning |
| Exterior Finish | Brick, Vinyl Siding |
| Fire Protection | Smoke Detectors |
| Fireplace Present | Yes |
| Fireplace Total | 1 |
| Foundation Type | Poured Concrete |
| Half Bath Total | 1 |
| Heating Fuel | Natural Gas |
| Heating Type | Forced Air |
| Size Interior | 2,000 - 2,500 Ft2 |
| Type | House |
| Utility Water | Municipal Water, Lake/river Water Intake |
Parking
| Attached Garage |
Land
| Acreage | No |
| Fence Type | Fenced Yard |
| Land Amenities | Beach, Hospital, Schools |
| Landscape Features | Landscaped |
| Sewer | Sanitary Sewer |
| Size Depth | 108 Ft ,8 In |
| Size Frontage | 74 Ft |
| Size Irregular | 74 X 108.7 Ft |
| Size Total Text | 74 X 108.7 Ft|under 1/2 Acre |
| Zoning Description | R1 |
Rooms
| Level | Type | Length | Width | Dimensions |
|---|---|---|---|---|
| Second Level | Kitchen | 7.19 m | 4.09 m | 7.19 m x 4.09 m |
| Second Level | Living Room | 6.65 m | 4.37 m | 6.65 m x 4.37 m |
| Third Level | Primary Bedroom | 4.22 m | 4.14 m | 4.22 m x 4.14 m |
| Third Level | Bedroom 2 | 3.53 m | 3.53 m | 3.53 m x 3.53 m |
| Third Level | Bedroom 3 | 3.23 m | 3.15 m | 3.23 m x 3.15 m |
| Lower Level | Family Room | 6.22 m | 4.11 m | 6.22 m x 4.11 m |
| Lower Level | Other | 4.04 m | 3.33 m | 4.04 m x 3.33 m |
| Main Level | Foyer | 2.74 m | 2.74 m | 2.74 m x 2.74 m |
| Main Level | Den | 5.16 m | 3.81 m | 5.16 m x 3.81 m |
Utilities
| Cable | Available |
| Sewer | Installed |
https://www.realtor.ca/real-estate/27874787/317-warren-street-goderich-goderich-town-goderich-town
Contact Us
Contact us for more information
Robin Hewitt
Broker
No Favourites Found

Sotheby's International Realty Canada,
Brokerage
243 Hurontario St,
Collingwood, ON L9Y 2M1
Office: 705 416 1499
Rioux Baker Davies Team Contacts

Sherry Rioux Team Lead
-
705-443-2793705-443-2793
-
Email SherryEmail Sherry

Emma Baker Team Lead
-
705-444-3989705-444-3989
-
Email EmmaEmail Emma

Craig Davies Team Lead
-
289-685-8513289-685-8513
-
Email CraigEmail Craig

Jacki Binnie Sales Representative
-
705-441-1071705-441-1071
-
Email JackiEmail Jacki

Hollie Knight Sales Representative
-
705-994-2842705-994-2842
-
Email HollieEmail Hollie

Manar Vandervecht Real Estate Broker
-
647-267-6700647-267-6700
-
Email ManarEmail Manar

Michael Maish Sales Representative
-
706-606-5814706-606-5814
-
Email MichaelEmail Michael

Almira Haupt Finance Administrator
-
705-416-1499705-416-1499
-
Email AlmiraEmail Almira
Google Reviews









































No Favourites Found

The trademarks REALTOR®, REALTORS®, and the REALTOR® logo are controlled by The Canadian Real Estate Association (CREA) and identify real estate professionals who are members of CREA. The trademarks MLS®, Multiple Listing Service® and the associated logos are owned by The Canadian Real Estate Association (CREA) and identify the quality of services provided by real estate professionals who are members of CREA. The trademark DDF® is owned by The Canadian Real Estate Association (CREA) and identifies CREA's Data Distribution Facility (DDF®)
April 08 2025 08:56:00
The Lakelands Association of REALTORS®
Pebble Creek Real Estate Inc.
Quick Links
-
HomeHome
-
About UsAbout Us
-
Rental ServiceRental Service
-
Listing SearchListing Search
-
10 Advantages10 Advantages
-
ContactContact
Contact Us
-
243 Hurontario St,243 Hurontario St,
Collingwood, ON L9Y 2M1
Collingwood, ON L9Y 2M1 -
705 416 1499705 416 1499
-
riouxbakerteam@sothebysrealty.cariouxbakerteam@sothebysrealty.ca
© 2025 Rioux Baker Davies Team
-
The Blue MountainsThe Blue Mountains
-
Privacy PolicyPrivacy Policy































