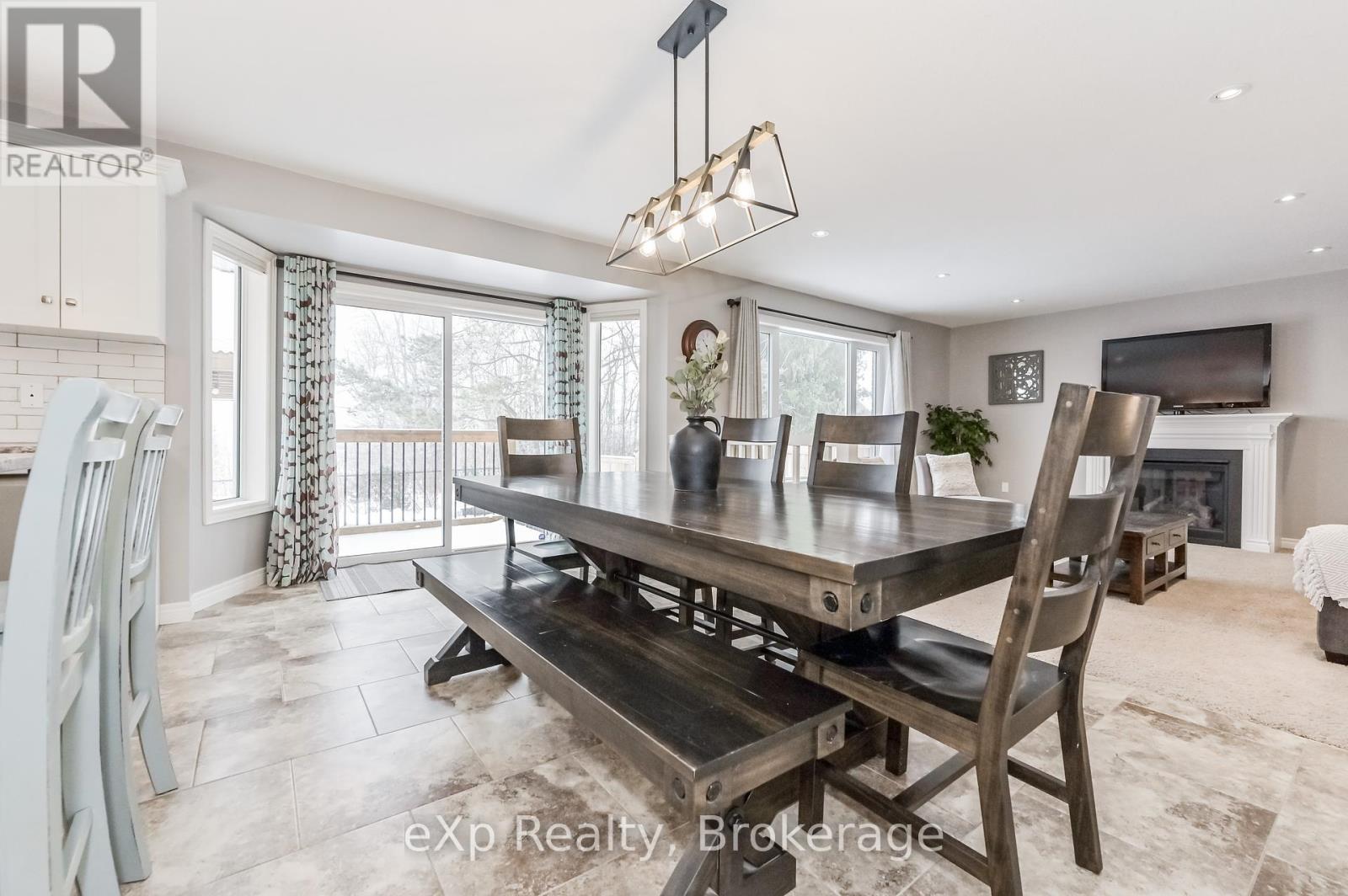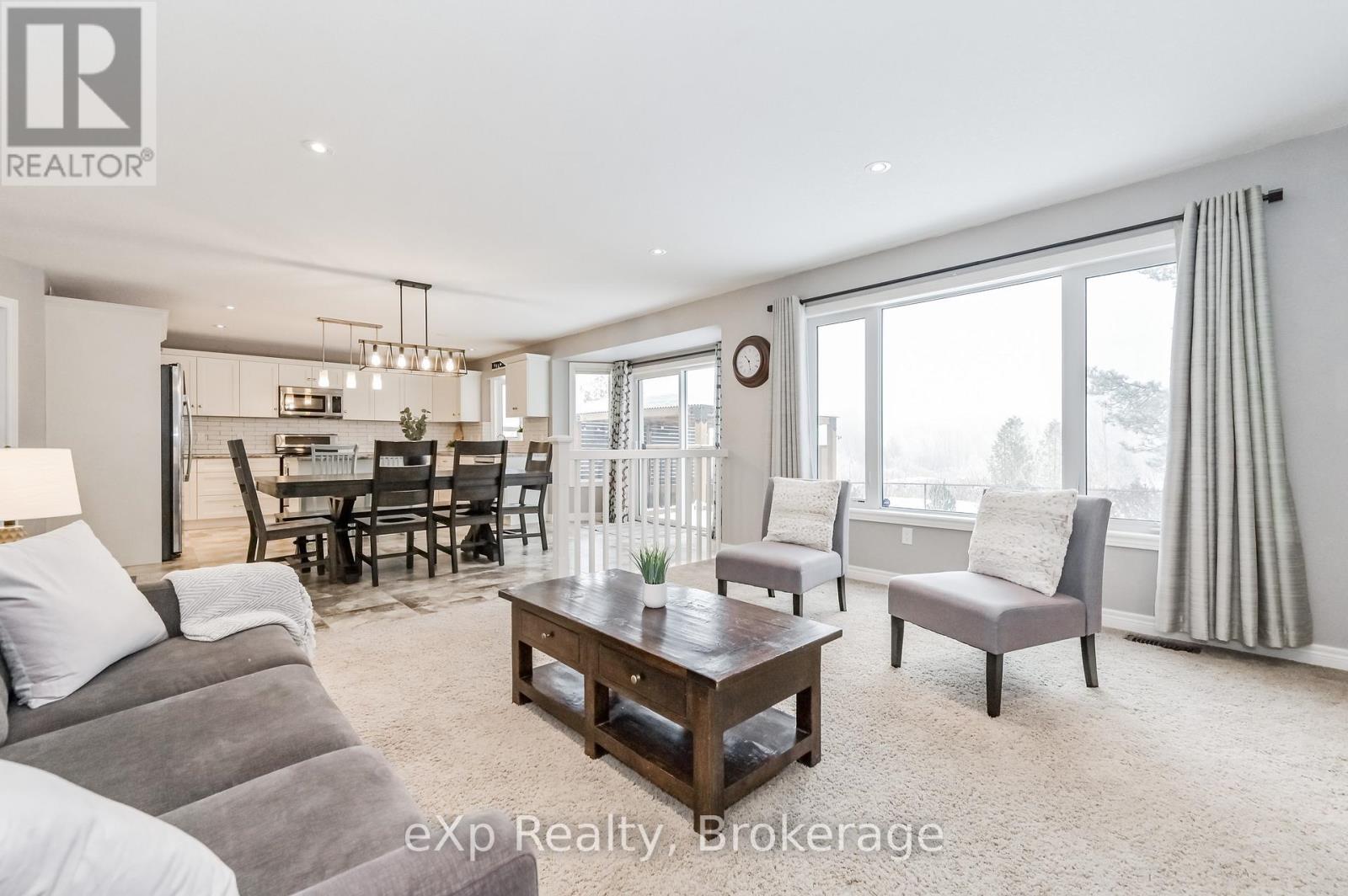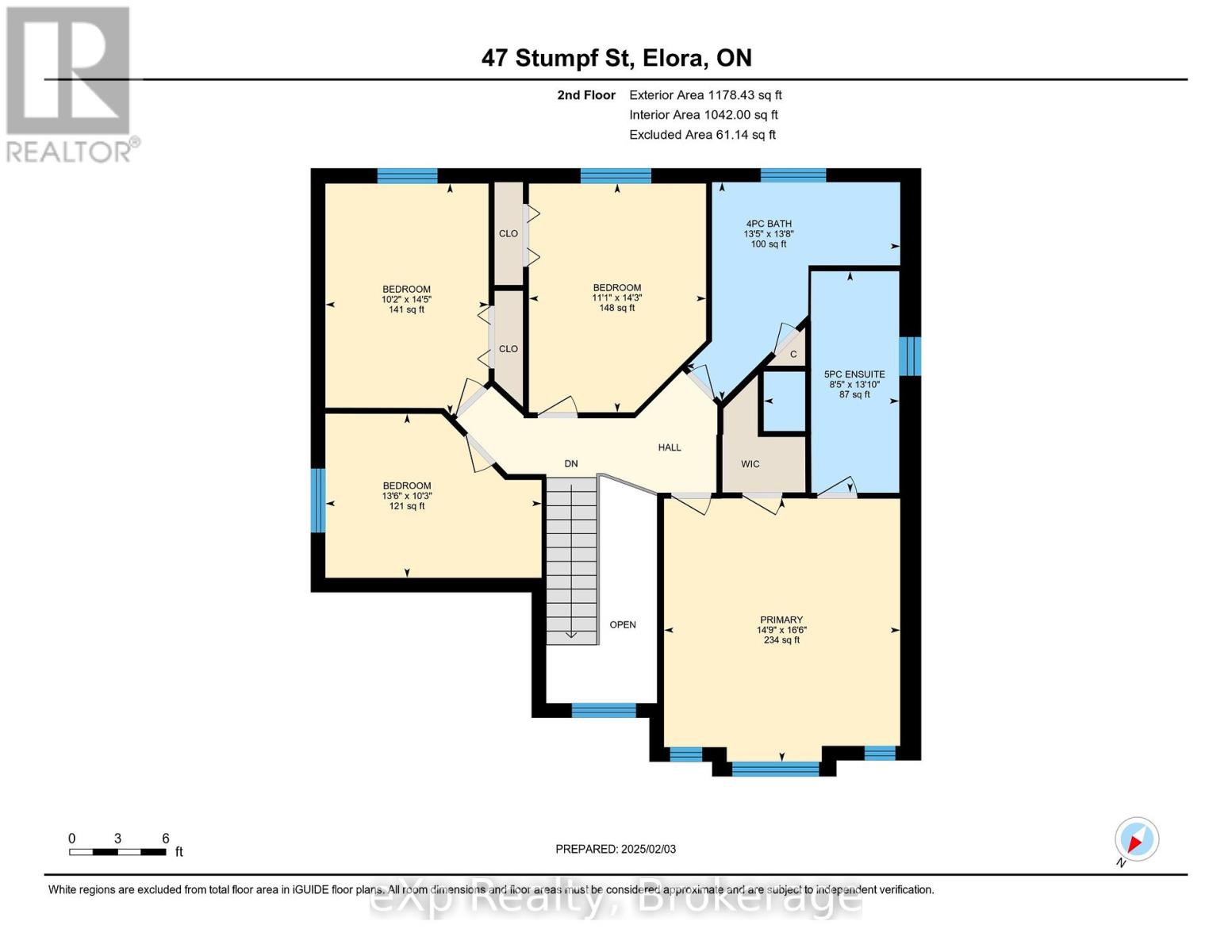$1,175,000
Welcome to your new family haven! Nestled in a welcoming, family-friendly neighbourhood, this charming home backs onto the expansive Elora Meadows, a local treasure featuring a fabulous playground perfect for outdoor adventures. Located within walking distance to downtown Elora and boasting a convenient commute to both Guelph and Waterloo, this property blends peaceful living with modern accessibility. Step inside to discover a bright, inviting interior with 4 bedrooms and 3 well-appointed bathrooms, thoughtfully designed to accommodate everyday family life. A handy mudroom keeps your home organized, while the outdoor space is perfect for entertaining. Enjoy cozy evenings by the firepit or relax under the covered pergola, ideal for gatherings or a quiet moment with a book. Don't miss this opportunity to secure a beautiful home that offers both comfort and a lifestyle filled with leisure and convenience. (id:54532)
Open House
This property has open houses!
2:00 pm
Ends at:3:30 pm
Property Details
| MLS® Number | X11955383 |
| Property Type | Single Family |
| Community Name | Elora/Salem |
| Parking Space Total | 4 |
Building
| Bathroom Total | 3 |
| Bedrooms Above Ground | 4 |
| Bedrooms Total | 4 |
| Amenities | Fireplace(s) |
| Appliances | Water Heater, Dishwasher, Dryer, Garage Door Opener, Microwave, Refrigerator, Stove, Washer, Window Coverings |
| Basement Development | Unfinished |
| Basement Type | Full (unfinished) |
| Construction Style Attachment | Detached |
| Cooling Type | Central Air Conditioning |
| Exterior Finish | Vinyl Siding |
| Fireplace Present | Yes |
| Fireplace Total | 1 |
| Foundation Type | Poured Concrete |
| Half Bath Total | 1 |
| Heating Fuel | Natural Gas |
| Heating Type | Forced Air |
| Stories Total | 2 |
| Type | House |
| Utility Water | Municipal Water |
Parking
| Attached Garage |
Land
| Acreage | No |
| Sewer | Sanitary Sewer |
| Size Depth | 124 Ft ,6 In |
| Size Frontage | 49 Ft ,10 In |
| Size Irregular | 49.87 X 124.5 Ft |
| Size Total Text | 49.87 X 124.5 Ft |
Rooms
| Level | Type | Length | Width | Dimensions |
|---|---|---|---|---|
| Second Level | Bedroom 2 | 3.11 m | 4.39 m | 3.11 m x 4.39 m |
| Second Level | Bedroom 3 | 4.12 m | 3.12 m | 4.12 m x 3.12 m |
| Second Level | Bedroom 4 | 4.5 m | 5.02 m | 4.5 m x 5.02 m |
| Second Level | Bathroom | 4.1 m | 4.16 m | 4.1 m x 4.16 m |
| Second Level | Bathroom | 2.58 m | 4.22 m | 2.58 m x 4.22 m |
| Second Level | Primary Bedroom | 3.37 m | 4.36 m | 3.37 m x 4.36 m |
| Main Level | Bathroom | 2.16 m | 0.83 m | 2.16 m x 0.83 m |
| Main Level | Dining Room | 3.23 m | 5.38 m | 3.23 m x 5.38 m |
| Main Level | Family Room | 3.96 m | 6.13 m | 3.96 m x 6.13 m |
| Main Level | Foyer | 2.15 m | 2.15 m | 2.15 m x 2.15 m |
| Main Level | Kitchen | 2.99 m | 4.59 m | 2.99 m x 4.59 m |
| Main Level | Living Room | 4.53 m | 4.62 m | 4.53 m x 4.62 m |
| Main Level | Mud Room | 2.15 m | 2.62 m | 2.15 m x 2.62 m |
https://www.realtor.ca/real-estate/27875642/47-stumpf-street-centre-wellington-elorasalem-elorasalem
Contact Us
Contact us for more information
No Favourites Found

Sotheby's International Realty Canada,
Brokerage
243 Hurontario St,
Collingwood, ON L9Y 2M1
Office: 705 416 1499
Rioux Baker Davies Team Contacts

Sherry Rioux Team Lead
-
705-443-2793705-443-2793
-
Email SherryEmail Sherry

Emma Baker Team Lead
-
705-444-3989705-444-3989
-
Email EmmaEmail Emma

Craig Davies Team Lead
-
289-685-8513289-685-8513
-
Email CraigEmail Craig

Jacki Binnie Sales Representative
-
705-441-1071705-441-1071
-
Email JackiEmail Jacki

Hollie Knight Sales Representative
-
705-994-2842705-994-2842
-
Email HollieEmail Hollie

Manar Vandervecht Real Estate Broker
-
647-267-6700647-267-6700
-
Email ManarEmail Manar

Michael Maish Sales Representative
-
706-606-5814706-606-5814
-
Email MichaelEmail Michael

Almira Haupt Finance Administrator
-
705-416-1499705-416-1499
-
Email AlmiraEmail Almira
Google Reviews







































No Favourites Found

The trademarks REALTOR®, REALTORS®, and the REALTOR® logo are controlled by The Canadian Real Estate Association (CREA) and identify real estate professionals who are members of CREA. The trademarks MLS®, Multiple Listing Service® and the associated logos are owned by The Canadian Real Estate Association (CREA) and identify the quality of services provided by real estate professionals who are members of CREA. The trademark DDF® is owned by The Canadian Real Estate Association (CREA) and identifies CREA's Data Distribution Facility (DDF®)
February 05 2025 07:07:54
The Lakelands Association of REALTORS®
Exp Realty
Quick Links
-
HomeHome
-
About UsAbout Us
-
Rental ServiceRental Service
-
Listing SearchListing Search
-
10 Advantages10 Advantages
-
ContactContact
Contact Us
-
243 Hurontario St,243 Hurontario St,
Collingwood, ON L9Y 2M1
Collingwood, ON L9Y 2M1 -
705 416 1499705 416 1499
-
riouxbakerteam@sothebysrealty.cariouxbakerteam@sothebysrealty.ca
© 2025 Rioux Baker Davies Team
-
The Blue MountainsThe Blue Mountains
-
Privacy PolicyPrivacy Policy











































