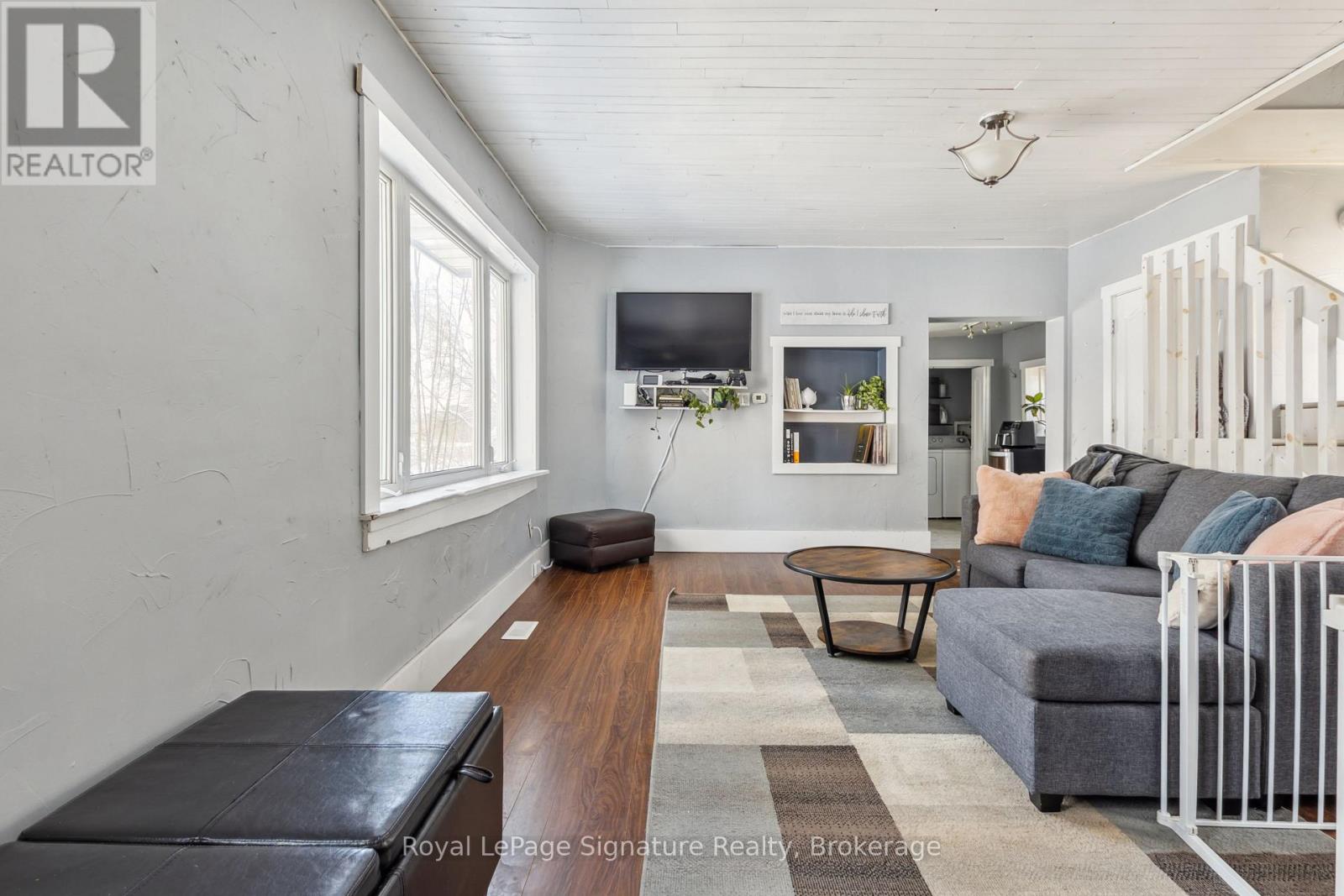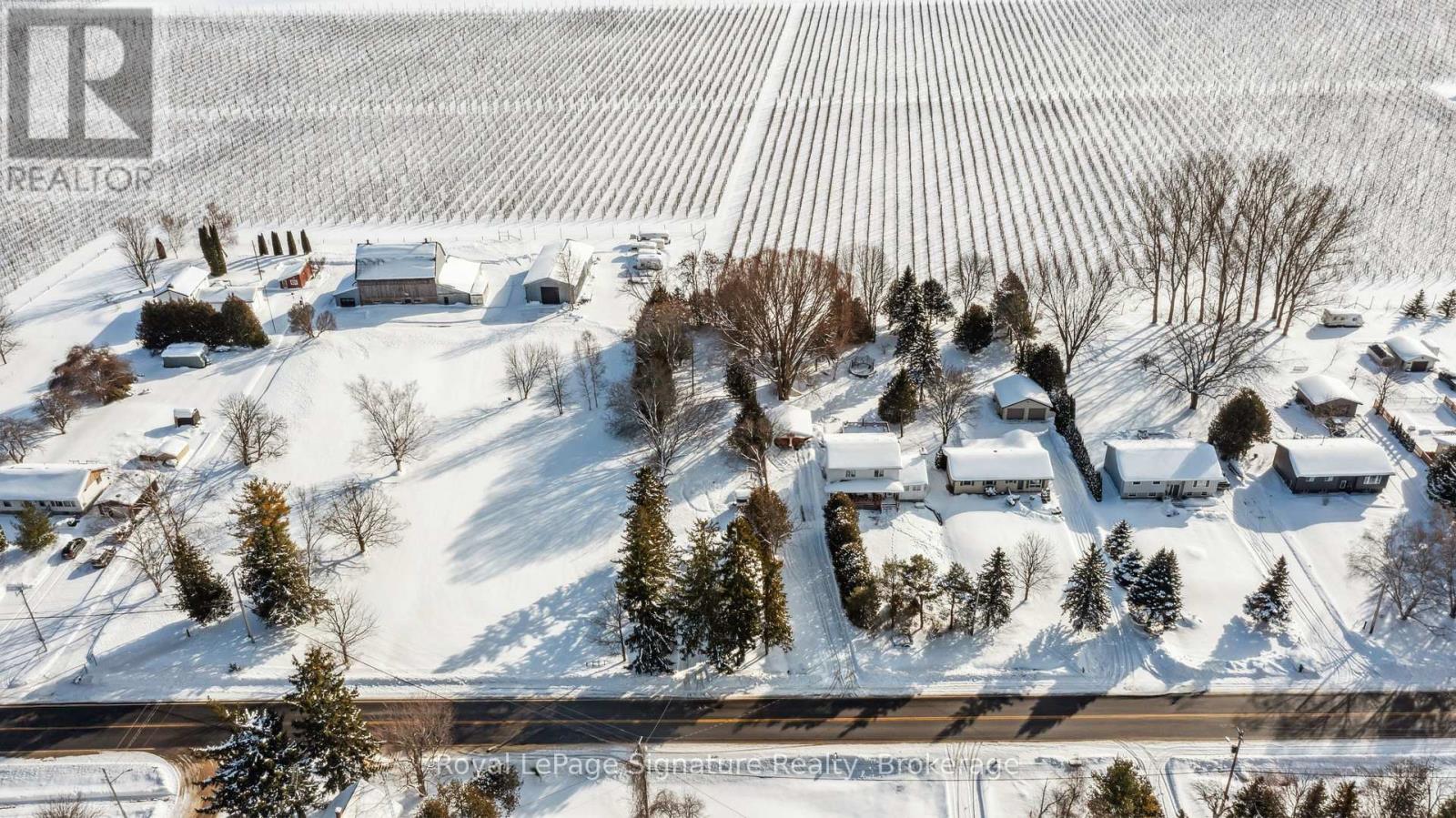$599,000
Welcome to your oasis in Clarksburg with so much potential for the future! This charming older home features 2 bedrooms, 1.5 bathrooms, and sits on a generous 53 x 306-foot lot backing onto peaceful orchards. Enjoy a private backyard retreat with views of the escarpment. Located a short walk to downtown Clarksburg, Thornbury, and Clendenan Dam, with world-class golf and private ski clubs nearby. Recent updates include a three-stage septic system with a raised bed (2021) and a furnace (2017), ensuring comfort and peace of mind. Whether you're looking for a starter home with room to grow or a canvas to build your dream home, this property offers endless potential. (id:54532)
Property Details
| MLS® Number | X11961973 |
| Property Type | Single Family |
| Community Name | Rural Blue Mountains |
| Amenities Near By | Park, Schools, Ski Area |
| Community Features | Community Centre |
| Features | Level Lot, Flat Site, Dry |
| Parking Space Total | 4 |
| Structure | Shed |
Building
| Bathroom Total | 2 |
| Bedrooms Above Ground | 2 |
| Bedrooms Total | 2 |
| Appliances | Water Heater, Water Softener, Water Treatment, Dishwasher, Dryer, Microwave, Refrigerator, Stove, Washer |
| Basement Type | Crawl Space |
| Construction Style Attachment | Detached |
| Exterior Finish | Vinyl Siding |
| Foundation Type | Poured Concrete |
| Half Bath Total | 1 |
| Heating Fuel | Natural Gas |
| Heating Type | Forced Air |
| Stories Total | 2 |
| Size Interior | 700 - 1,100 Ft2 |
| Type | House |
| Utility Water | Drilled Well |
Parking
| No Garage |
Land
| Acreage | No |
| Land Amenities | Park, Schools, Ski Area |
| Sewer | Septic System |
| Size Depth | 306 Ft ,10 In |
| Size Frontage | 53 Ft |
| Size Irregular | 53 X 306.9 Ft |
| Size Total Text | 53 X 306.9 Ft |
| Surface Water | River/stream |
| Zoning Description | R1-1 |
Rooms
| Level | Type | Length | Width | Dimensions |
|---|---|---|---|---|
| Second Level | Bedroom | 2.66 m | 3.22 m | 2.66 m x 3.22 m |
| Second Level | Bedroom | 5.13 m | 2.89 m | 5.13 m x 2.89 m |
| Main Level | Foyer | 1.44 m | 5.13 m | 1.44 m x 5.13 m |
| Main Level | Kitchen | 3.5 m | 5.13 m | 3.5 m x 5.13 m |
| Main Level | Living Room | 5.3 m | 4.29 m | 5.3 m x 4.29 m |
| Main Level | Dining Room | 3.37 m | 2.81 m | 3.37 m x 2.81 m |
Utilities
| Cable | Installed |
https://www.realtor.ca/real-estate/27890517/138-matilda-street-blue-mountains-rural-blue-mountains
Contact Us
Contact us for more information
Sarah Cayley
Salesperson
No Favourites Found

Sotheby's International Realty Canada,
Brokerage
243 Hurontario St,
Collingwood, ON L9Y 2M1
Office: 705 416 1499
Rioux Baker Davies Team Contacts

Sherry Rioux Team Lead
-
705-443-2793705-443-2793
-
Email SherryEmail Sherry

Emma Baker Team Lead
-
705-444-3989705-444-3989
-
Email EmmaEmail Emma

Craig Davies Team Lead
-
289-685-8513289-685-8513
-
Email CraigEmail Craig

Jacki Binnie Sales Representative
-
705-441-1071705-441-1071
-
Email JackiEmail Jacki

Hollie Knight Sales Representative
-
705-994-2842705-994-2842
-
Email HollieEmail Hollie

Manar Vandervecht Real Estate Broker
-
647-267-6700647-267-6700
-
Email ManarEmail Manar

Michael Maish Sales Representative
-
706-606-5814706-606-5814
-
Email MichaelEmail Michael

Almira Haupt Finance Administrator
-
705-416-1499705-416-1499
-
Email AlmiraEmail Almira
Google Reviews







































No Favourites Found

The trademarks REALTOR®, REALTORS®, and the REALTOR® logo are controlled by The Canadian Real Estate Association (CREA) and identify real estate professionals who are members of CREA. The trademarks MLS®, Multiple Listing Service® and the associated logos are owned by The Canadian Real Estate Association (CREA) and identify the quality of services provided by real estate professionals who are members of CREA. The trademark DDF® is owned by The Canadian Real Estate Association (CREA) and identifies CREA's Data Distribution Facility (DDF®)
February 19 2025 06:58:15
The Lakelands Association of REALTORS®
Royal LePage Signature Realty
Quick Links
-
HomeHome
-
About UsAbout Us
-
Rental ServiceRental Service
-
Listing SearchListing Search
-
10 Advantages10 Advantages
-
ContactContact
Contact Us
-
243 Hurontario St,243 Hurontario St,
Collingwood, ON L9Y 2M1
Collingwood, ON L9Y 2M1 -
705 416 1499705 416 1499
-
riouxbakerteam@sothebysrealty.cariouxbakerteam@sothebysrealty.ca
© 2025 Rioux Baker Davies Team
-
The Blue MountainsThe Blue Mountains
-
Privacy PolicyPrivacy Policy














































