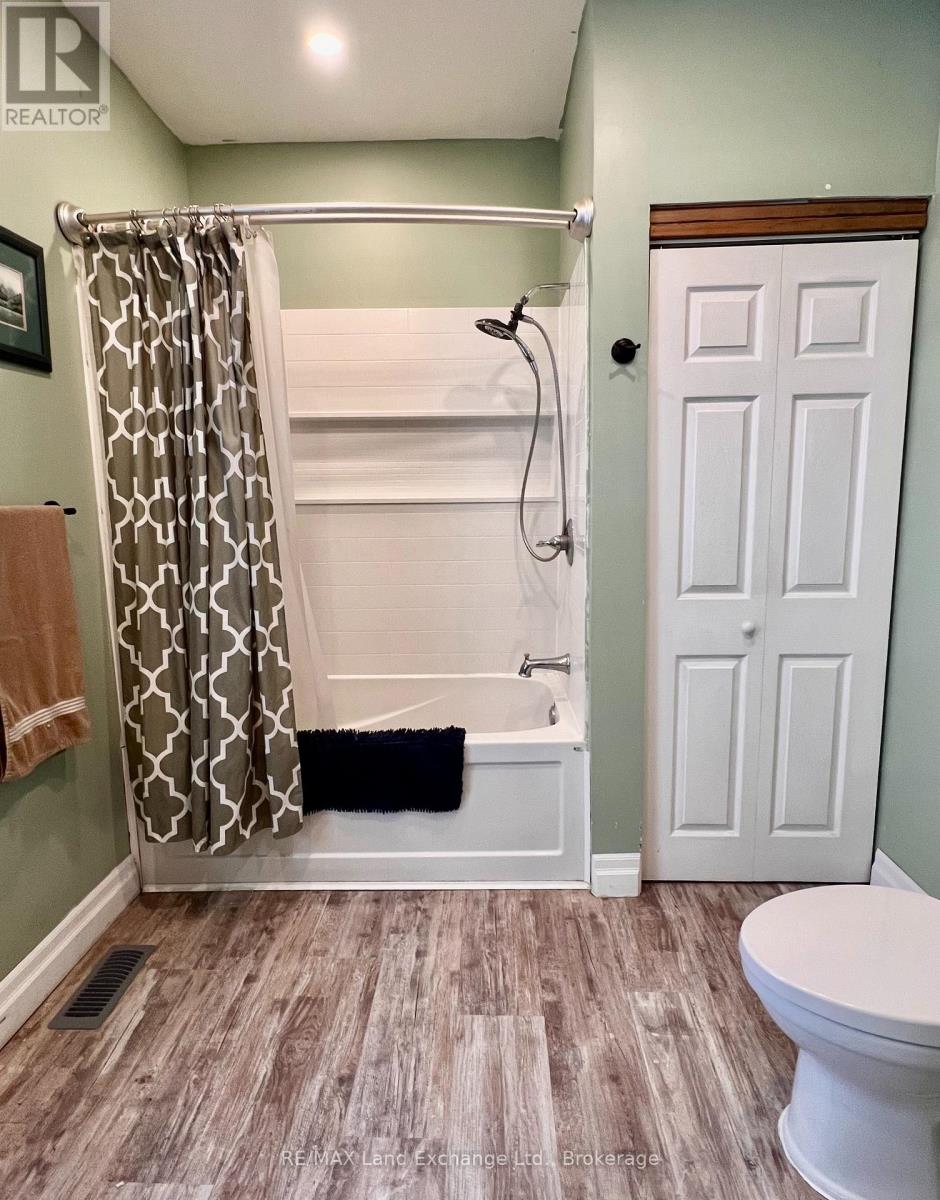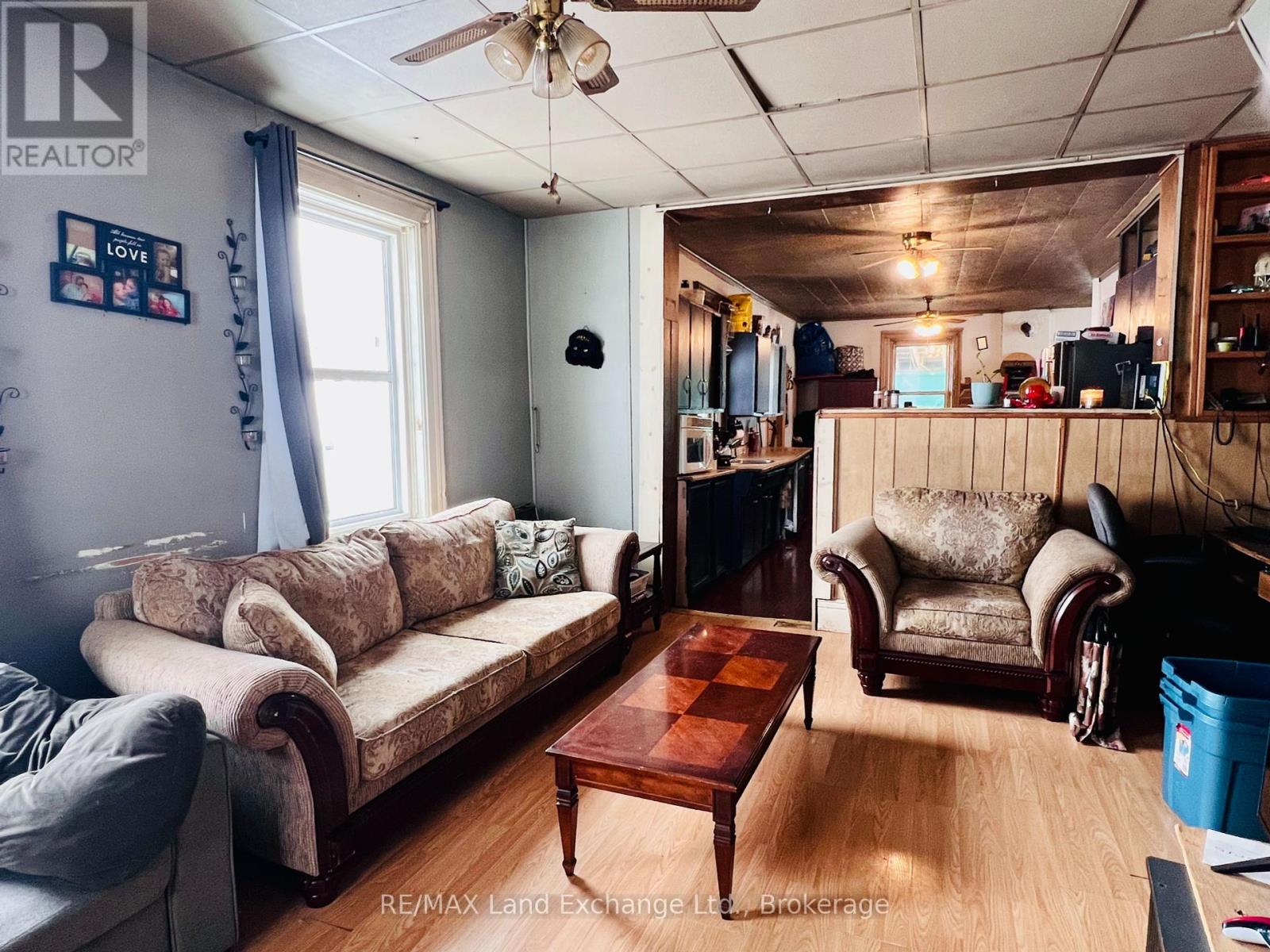$299,999
This charming century home boasts a solid all-brick exterior, standing strong and straight with timeless character. While it requires some updating, its potential shines through. A great starter home with 4 bedrooms and a beautifully renovated bathroom offers modern comfort, complementing the home's classic appeal. The steel roof covers three sides, providing durability and peace of mind. Enjoy the outdoor living space on the inviting front porch or relax on the spacious covered rear deck in your therapeutic hot tub. A single detached garage adds convenience, and the fully fenced yard offers privacy and space for pets or gardening. Nestled in a quiet community, this property is an excellent opportunity to restore and personalize a home with history and charm. (id:54532)
Property Details
| MLS® Number | X11963435 |
| Property Type | Single Family |
| Features | Sloping, Dry, Level |
| Parking Space Total | 5 |
| Structure | Porch, Deck |
Building
| Bathroom Total | 1 |
| Bedrooms Above Ground | 4 |
| Bedrooms Total | 4 |
| Appliances | Dryer, Refrigerator, Stove, Washer |
| Construction Style Attachment | Detached |
| Cooling Type | Central Air Conditioning |
| Exterior Finish | Brick |
| Fireplace Present | Yes |
| Fireplace Type | Roughed In |
| Foundation Type | Stone |
| Heating Fuel | Natural Gas |
| Heating Type | Forced Air |
| Stories Total | 2 |
| Size Interior | 1,100 - 1,500 Ft2 |
| Type | House |
| Utility Water | Municipal Water |
Parking
| Detached Garage | |
| Garage |
Land
| Acreage | No |
| Sewer | Sanitary Sewer |
| Size Depth | 132 Ft |
| Size Frontage | 66 Ft |
| Size Irregular | 66 X 132 Ft |
| Size Total Text | 66 X 132 Ft |
| Zoning Description | R1 |
Rooms
| Level | Type | Length | Width | Dimensions |
|---|---|---|---|---|
| Second Level | Bedroom 2 | 4.32 m | 2.74 m | 4.32 m x 2.74 m |
| Second Level | Bedroom 3 | 2.67 m | 2.74 m | 2.67 m x 2.74 m |
| Second Level | Bedroom 4 | 2.74 m | 2.74 m | 2.74 m x 2.74 m |
| Main Level | Bedroom | 4.32 m | 2.7 m | 4.32 m x 2.7 m |
| Main Level | Kitchen | 3.5 m | 6.96 m | 3.5 m x 6.96 m |
| Main Level | Bathroom | 3.15 m | 2.34 m | 3.15 m x 2.34 m |
| Main Level | Living Room | 5.38 m | 2.69 m | 5.38 m x 2.69 m |
| Main Level | Laundry Room | 2.46 m | 1.8 m | 2.46 m x 1.8 m |
https://www.realtor.ca/real-estate/27894072/82-1st-avenue-n-arran-elderslie
Contact Us
Contact us for more information
Amanda Mcclenaghan
Salesperson
No Favourites Found

Sotheby's International Realty Canada,
Brokerage
243 Hurontario St,
Collingwood, ON L9Y 2M1
Office: 705 416 1499
Rioux Baker Davies Team Contacts

Sherry Rioux Team Lead
-
705-443-2793705-443-2793
-
Email SherryEmail Sherry

Emma Baker Team Lead
-
705-444-3989705-444-3989
-
Email EmmaEmail Emma

Craig Davies Team Lead
-
289-685-8513289-685-8513
-
Email CraigEmail Craig

Jacki Binnie Sales Representative
-
705-441-1071705-441-1071
-
Email JackiEmail Jacki

Hollie Knight Sales Representative
-
705-994-2842705-994-2842
-
Email HollieEmail Hollie

Manar Vandervecht Real Estate Broker
-
647-267-6700647-267-6700
-
Email ManarEmail Manar

Michael Maish Sales Representative
-
706-606-5814706-606-5814
-
Email MichaelEmail Michael

Almira Haupt Finance Administrator
-
705-416-1499705-416-1499
-
Email AlmiraEmail Almira
Google Reviews







































No Favourites Found

The trademarks REALTOR®, REALTORS®, and the REALTOR® logo are controlled by The Canadian Real Estate Association (CREA) and identify real estate professionals who are members of CREA. The trademarks MLS®, Multiple Listing Service® and the associated logos are owned by The Canadian Real Estate Association (CREA) and identify the quality of services provided by real estate professionals who are members of CREA. The trademark DDF® is owned by The Canadian Real Estate Association (CREA) and identifies CREA's Data Distribution Facility (DDF®)
February 20 2025 04:59:34
The Lakelands Association of REALTORS®
RE/MAX Land Exchange Ltd., RE/MAX Land Exchange Ltd
Quick Links
-
HomeHome
-
About UsAbout Us
-
Rental ServiceRental Service
-
Listing SearchListing Search
-
10 Advantages10 Advantages
-
ContactContact
Contact Us
-
243 Hurontario St,243 Hurontario St,
Collingwood, ON L9Y 2M1
Collingwood, ON L9Y 2M1 -
705 416 1499705 416 1499
-
riouxbakerteam@sothebysrealty.cariouxbakerteam@sothebysrealty.ca
© 2025 Rioux Baker Davies Team
-
The Blue MountainsThe Blue Mountains
-
Privacy PolicyPrivacy Policy



















