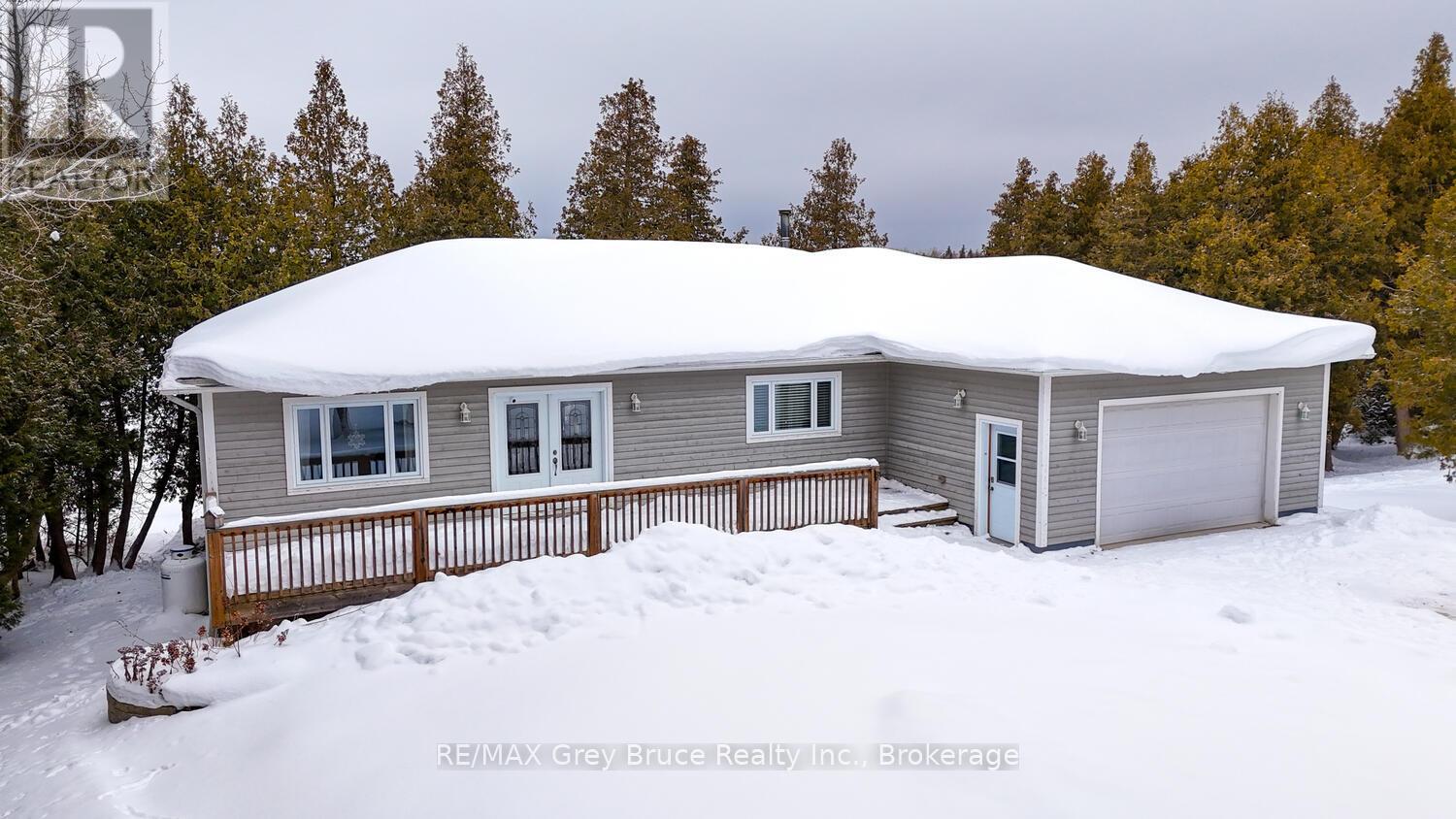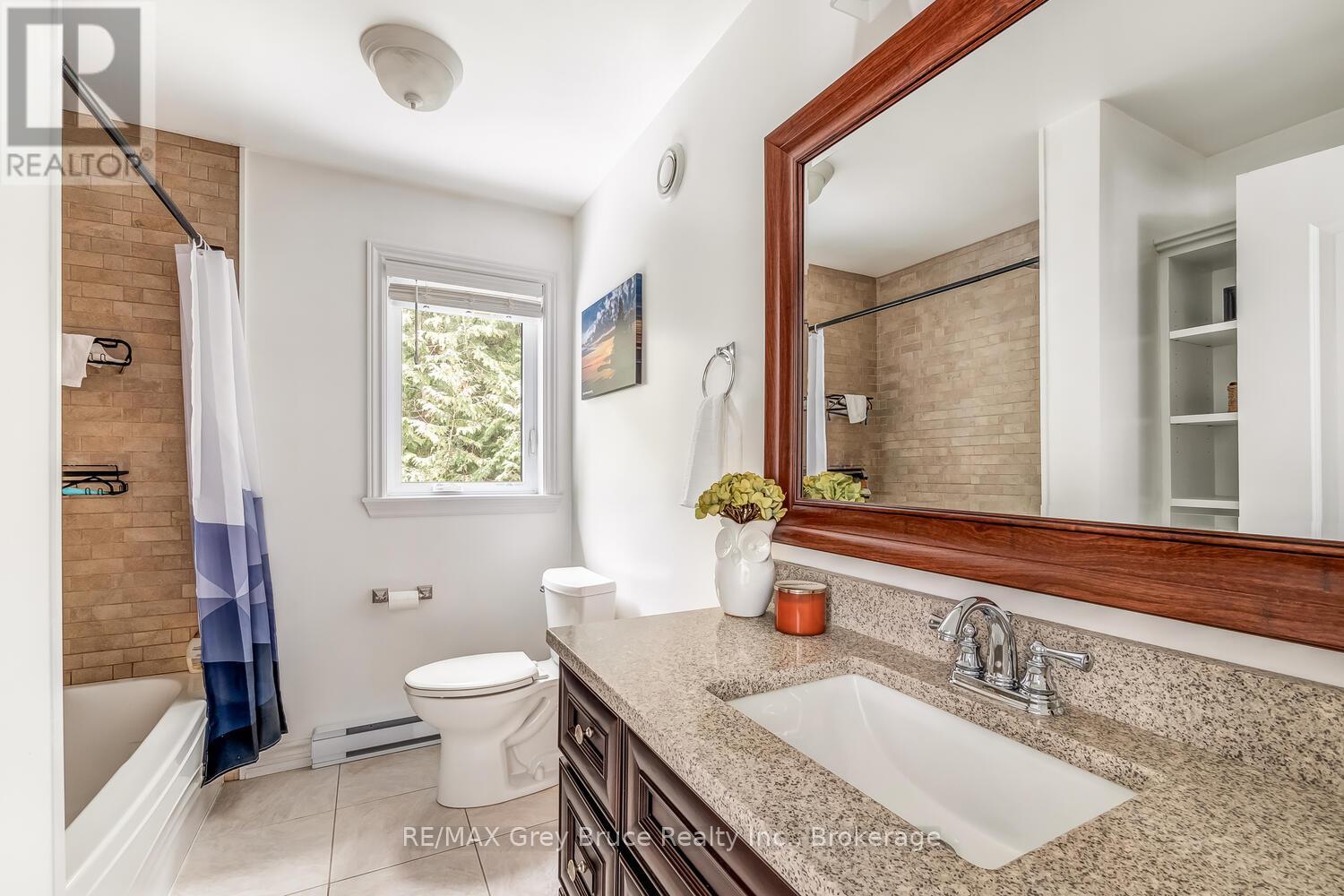$1,550,000
WATERFRONT FAMILY HOME OR 4-SEASON RETREAT! This stunning 1500+ sq. ft. home with a fully finished 1330 sq. ft. walkout basement offers breathtaking views and direct access to 196 ft. of waterfront on a protected bayperfect for canoeing, kayaking, and small boating. The newly finished lower level adds two bedrooms, a full 3-piece bath, a second kitchen, and a walkout to a concrete patio, firepit area, wood-burning sauna, and the lake. The main level features an open-concept living, dining, and kitchen area with hardwood floors, granite countertops, stainless steel appliances, under-cabinet lighting, and a moveable island. Three spacious bedrooms, two full baths, and main-floor laundry complete the space, with two bedrooms offering walkouts to the expansive deck. The property includes a heated, insulated detached garage with a finished upper loft set up as a games room or extra storage as well as an attached garage with inside entry and workshop space. The gently sloping lot provides ample parking and a seamless transition to the water. A public swimming area and government dock are nearby, while Lions Head, Tobermory, Wiarton, and Sauble Beach offer easy access to amenities and adventure. Additional features include a UV & water treatment system, Maebec wood siding, and a propane fireplace. Whether youre seeking a year-round home or a vacation getaway, this turnkey waterfront property is ready for you to enjoy! (id:54532)
Property Details
| MLS® Number | X11964692 |
| Property Type | Single Family |
| Community Name | Northern Bruce Peninsula |
| Community Features | School Bus |
| Easement | Other, None |
| Equipment Type | Propane Tank |
| Features | Wooded Area, Guest Suite, In-law Suite, Sauna |
| Parking Space Total | 8 |
| Rental Equipment Type | Propane Tank |
| Structure | Deck |
| Water Front Type | Waterfront |
Building
| Bathroom Total | 6 |
| Bedrooms Above Ground | 5 |
| Bedrooms Total | 5 |
| Appliances | Garage Door Opener Remote(s), Water Heater, Water Treatment, Dryer, Refrigerator, Stove, Washer |
| Architectural Style | Bungalow |
| Basement Development | Finished |
| Basement Features | Walk Out |
| Basement Type | N/a (finished) |
| Construction Style Attachment | Detached |
| Exterior Finish | Wood |
| Fireplace Present | Yes |
| Fireplace Total | 2 |
| Flooring Type | Tile, Hardwood |
| Foundation Type | Concrete |
| Heating Fuel | Propane |
| Heating Type | Other |
| Stories Total | 1 |
| Type | House |
| Utility Water | Drilled Well |
Parking
| Attached Garage | |
| Garage |
Land
| Access Type | Year-round Access |
| Acreage | No |
| Landscape Features | Landscaped |
| Sewer | Septic System |
| Size Depth | 182 Ft ,4 In |
| Size Frontage | 221 Ft ,2 In |
| Size Irregular | 221.2 X 182.36 Ft |
| Size Total Text | 221.2 X 182.36 Ft |
| Zoning Description | R2 |
Rooms
| Level | Type | Length | Width | Dimensions |
|---|---|---|---|---|
| Lower Level | Bedroom 5 | 4.01 m | 3.71 m | 4.01 m x 3.71 m |
| Lower Level | Kitchen | 3.83 m | 3.66 m | 3.83 m x 3.66 m |
| Lower Level | Family Room | 9.75 m | 4.01 m | 9.75 m x 4.01 m |
| Lower Level | Utility Room | 6.4 m | 0.96 m | 6.4 m x 0.96 m |
| Lower Level | Bedroom 4 | 3.78 m | 3.71 m | 3.78 m x 3.71 m |
| Main Level | Mud Room | 2.08 m | 1.4 m | 2.08 m x 1.4 m |
| Main Level | Laundry Room | 4.04 m | 1.91 m | 4.04 m x 1.91 m |
| Main Level | Bedroom | 4.04 m | 3.33 m | 4.04 m x 3.33 m |
| Main Level | Dining Room | 5.49 m | 3.35 m | 5.49 m x 3.35 m |
| Main Level | Living Room | 3.56 m | 3.35 m | 3.56 m x 3.35 m |
| Main Level | Kitchen | 4.37 m | 3.98 m | 4.37 m x 3.98 m |
| Main Level | Foyer | 3.96 m | 2.39 m | 3.96 m x 2.39 m |
| Main Level | Bedroom 2 | 3.56 m | 2.62 m | 3.56 m x 2.62 m |
| Main Level | Bedroom 3 | 4.09 m | 3.15 m | 4.09 m x 3.15 m |
Utilities
| Wireless | Available |
| Electricity Connected | Connected |
Contact Us
Contact us for more information
Mike Revell
Broker
www.revellrealestateltd.com/
www.facebook.com/revellrealestateltd
twitter.com/wiartonhomes
ca.linkedin.com/pub/mike-revell/30/1b1/3b0
No Favourites Found

Sotheby's International Realty Canada,
Brokerage
243 Hurontario St,
Collingwood, ON L9Y 2M1
Office: 705 416 1499
Rioux Baker Davies Team Contacts

Sherry Rioux Team Lead
-
705-443-2793705-443-2793
-
Email SherryEmail Sherry

Emma Baker Team Lead
-
705-444-3989705-444-3989
-
Email EmmaEmail Emma

Craig Davies Team Lead
-
289-685-8513289-685-8513
-
Email CraigEmail Craig

Jacki Binnie Sales Representative
-
705-441-1071705-441-1071
-
Email JackiEmail Jacki

Hollie Knight Sales Representative
-
705-994-2842705-994-2842
-
Email HollieEmail Hollie

Manar Vandervecht Real Estate Broker
-
647-267-6700647-267-6700
-
Email ManarEmail Manar

Michael Maish Sales Representative
-
706-606-5814706-606-5814
-
Email MichaelEmail Michael

Almira Haupt Finance Administrator
-
705-416-1499705-416-1499
-
Email AlmiraEmail Almira
Google Reviews


































No Favourites Found

The trademarks REALTOR®, REALTORS®, and the REALTOR® logo are controlled by The Canadian Real Estate Association (CREA) and identify real estate professionals who are members of CREA. The trademarks MLS®, Multiple Listing Service® and the associated logos are owned by The Canadian Real Estate Association (CREA) and identify the quality of services provided by real estate professionals who are members of CREA. The trademark DDF® is owned by The Canadian Real Estate Association (CREA) and identifies CREA's Data Distribution Facility (DDF®)
February 19 2025 06:58:27
The Lakelands Association of REALTORS®
RE/MAX Grey Bruce Realty Inc.
Quick Links
-
HomeHome
-
About UsAbout Us
-
Rental ServiceRental Service
-
Listing SearchListing Search
-
10 Advantages10 Advantages
-
ContactContact
Contact Us
-
243 Hurontario St,243 Hurontario St,
Collingwood, ON L9Y 2M1
Collingwood, ON L9Y 2M1 -
705 416 1499705 416 1499
-
riouxbakerteam@sothebysrealty.cariouxbakerteam@sothebysrealty.ca
© 2025 Rioux Baker Davies Team
-
The Blue MountainsThe Blue Mountains
-
Privacy PolicyPrivacy Policy





















































