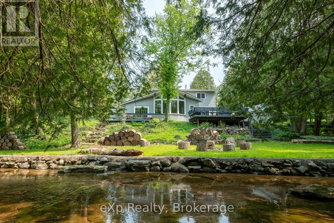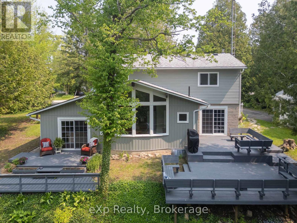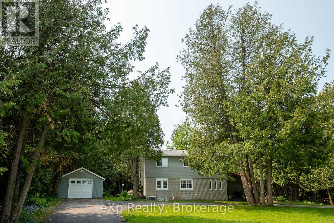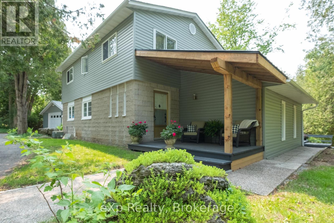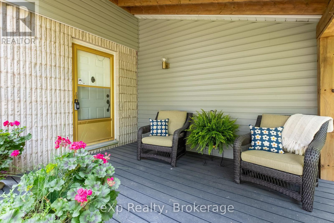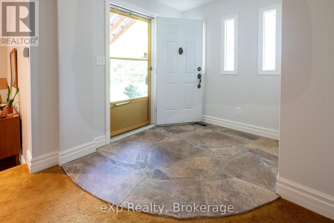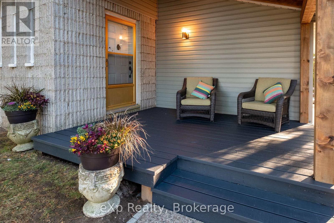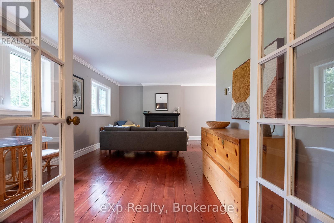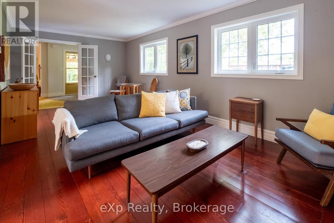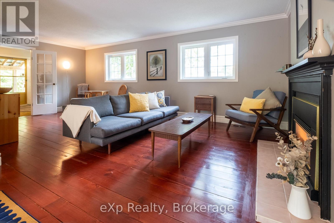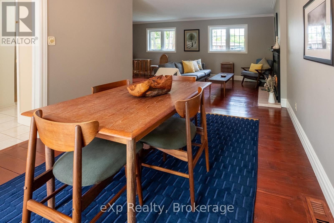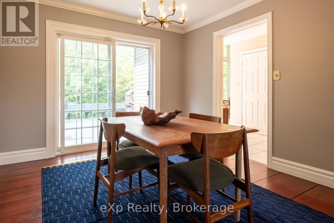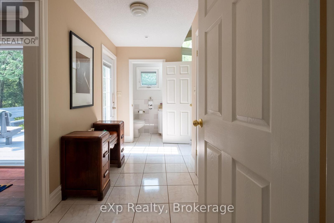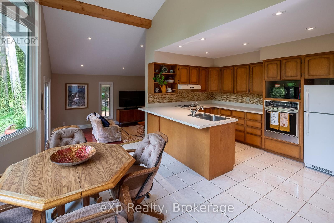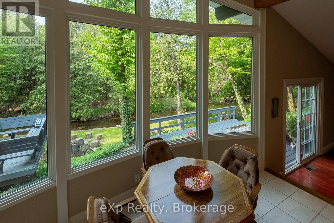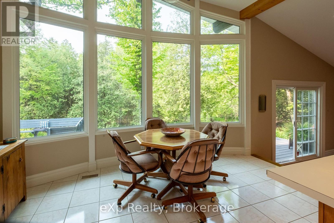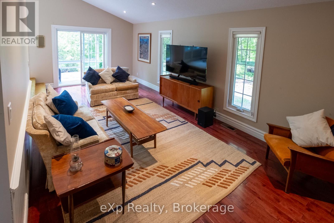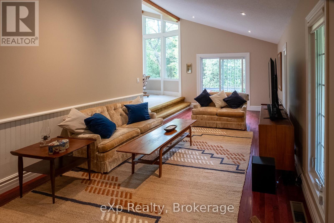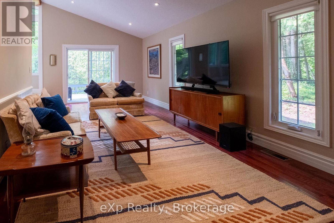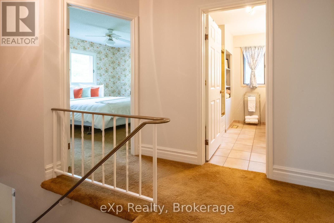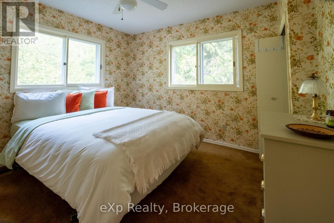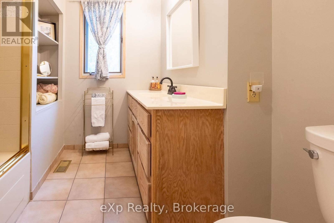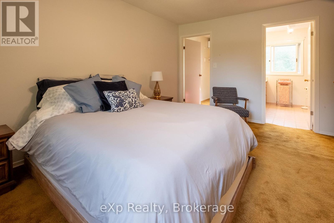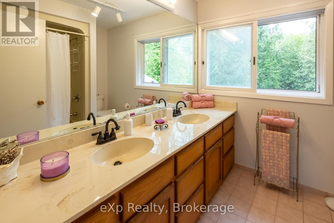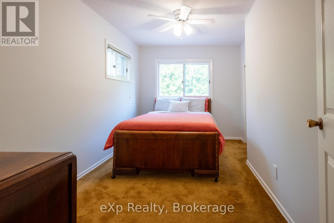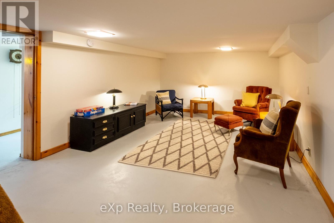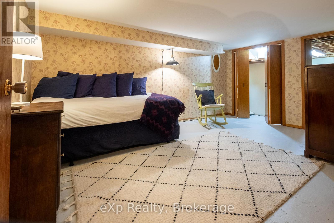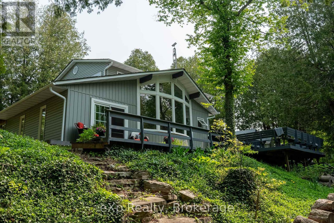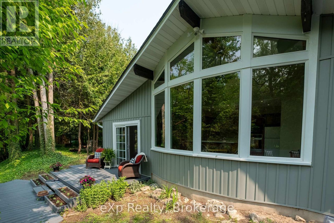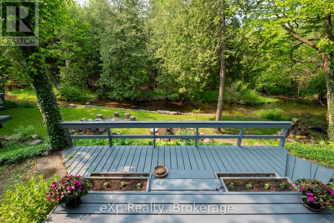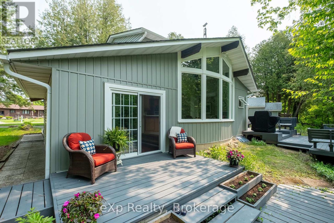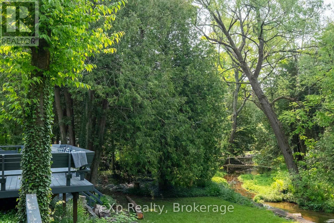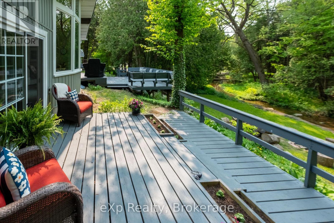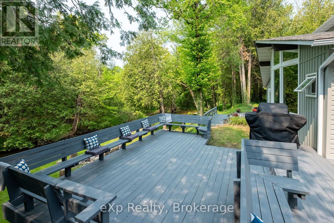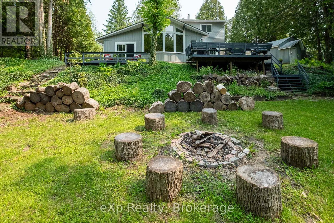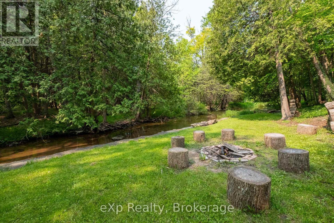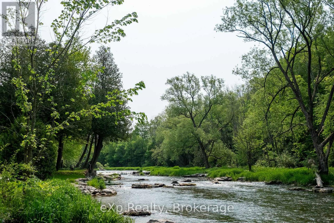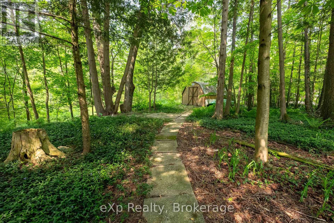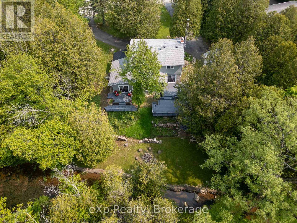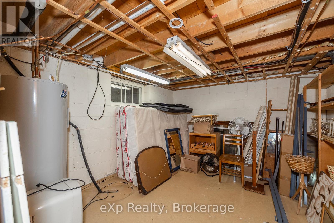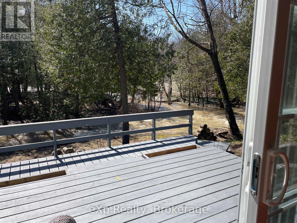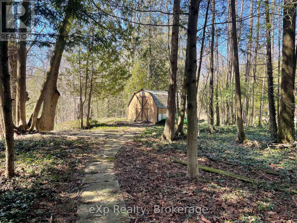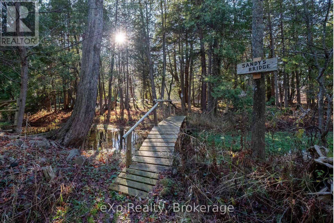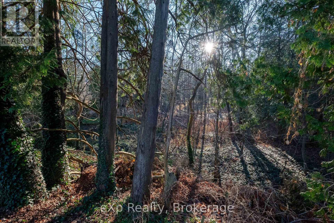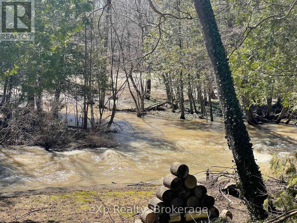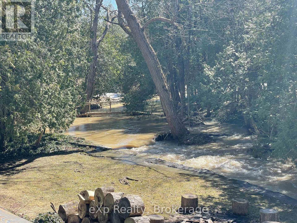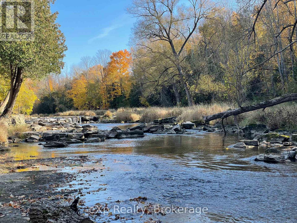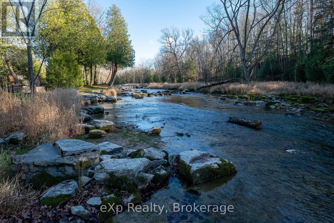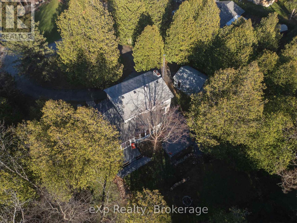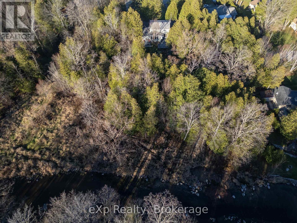$849,900
Welcome to 19 and 23 Front St, a home where memories are made and connections are nurtured. Nestled near Hepworth and just minutes from Sauble Beach, Southampton, and the Bruce Peninsula. Step inside to feel the gentle embrace of home. The main floor is filled with soft natural light, creating an atmosphere of peace and tranquility. The sunken family room, with its warm wood flooring and vaulted ceilings, is the perfect place to gather for cozy evenings, share stories, and create lasting moments. The heart of the home, the kitchen, exudes charm and comfort, with a vintage touch and porcelain tile flooring. As you look out the windows, you'll be greeted by the calming sight of the surrounding trees and the soothing flow of the Sauble River. Imagine mornings spent sipping coffee by the wall of windows, watching nature awaken with your loved ones. The formal living room, with its inviting gas fireplace, flows effortlessly into the dining area, making it easy to host family dinners, celebrations, or quiet evenings filled with laughter and conversation. Upstairs, you'll find three uniquely designed bedrooms, each with ample space to offer comfort and privacy for family and guests. The primary bedroom is your own serene retreat, featuring an ensuite and a walk-in closet. The freshly painted basement level offers room for kids to play, create, and explore while giving the whole family space to thrive. Outside, the magic continues. The extra lot provides space for guests to stay or the opportunity to create a private retreat The deck is the ideal place to relax, breathe in the fresh air, and enjoy the peaceful surroundings. With the Sauble River at your fingertips, afternoons can be spent kayaking, exploring, or simply sitting together, listening to the gentle sounds of the water. A detached garage/workshop and shed complete the property, adding practical value to this enchanting home. Don't miss the chance to make this home the setting for your family's next chapter. (id:54532)
Open House
This property has open houses!
10:00 am
Ends at:11:30 am
Property Details
| MLS® Number | X11964627 |
| Property Type | Single Family |
| Community Name | South Bruce Peninsula |
| Community Features | School Bus |
| Easement | Environment Protected, None |
| Features | Wooded Area, Irregular Lot Size, Sloping |
| Parking Space Total | 7 |
| Structure | Deck, Porch, Shed |
| View Type | View Of Water, Direct Water View |
Building
| Bathroom Total | 3 |
| Bedrooms Above Ground | 3 |
| Bedrooms Total | 3 |
| Appliances | Water Heater, Dishwasher, Dryer, Microwave, Hood Fan, Stove, Water Softener, Refrigerator |
| Basement Development | Partially Finished |
| Basement Type | Full (partially Finished) |
| Construction Style Attachment | Detached |
| Cooling Type | Central Air Conditioning |
| Exterior Finish | Concrete, Vinyl Siding |
| Fireplace Present | Yes |
| Foundation Type | Block |
| Half Bath Total | 1 |
| Heating Fuel | Natural Gas |
| Heating Type | Forced Air |
| Stories Total | 2 |
| Size Interior | 2,000 - 2,500 Ft2 |
| Type | House |
Parking
| Detached Garage |
Land
| Access Type | Year-round Access |
| Acreage | No |
| Sewer | Septic System |
| Size Depth | 107 Ft ,2 In |
| Size Frontage | 300 Ft |
| Size Irregular | 300 X 107.2 Ft |
| Size Total Text | 300 X 107.2 Ft |
| Zoning Description | R2 & Eh |
Rooms
| Level | Type | Length | Width | Dimensions |
|---|---|---|---|---|
| Second Level | Bedroom 3 | 3.29 m | 3.58 m | 3.29 m x 3.58 m |
| Second Level | Bathroom | 2.45 m | 2.57 m | 2.45 m x 2.57 m |
| Second Level | Primary Bedroom | 3.84 m | 4.67 m | 3.84 m x 4.67 m |
| Second Level | Bathroom | 2.45 m | 2.36 m | 2.45 m x 2.36 m |
| Second Level | Bedroom 2 | 4.12 m | 2.69 m | 4.12 m x 2.69 m |
| Basement | Recreational, Games Room | 3.89 m | 5.69 m | 3.89 m x 5.69 m |
| Basement | Den | 4.95 m | 2.54 m | 4.95 m x 2.54 m |
| Basement | Laundry Room | 1.54 m | 3.16 m | 1.54 m x 3.16 m |
| Main Level | Foyer | 1.57 m | 3.58 m | 1.57 m x 3.58 m |
| Main Level | Dining Room | 3.17 m | 3.51 m | 3.17 m x 3.51 m |
| Main Level | Living Room | 6.5 m | 3.36 m | 6.5 m x 3.36 m |
| Main Level | Eating Area | 4.46 m | 2.82 m | 4.46 m x 2.82 m |
| Main Level | Kitchen | 3.54 m | 2.52 m | 3.54 m x 2.52 m |
| Main Level | Family Room | 3.7 m | 6.8 m | 3.7 m x 6.8 m |
| Main Level | Bathroom | 1.59 m | 0.93 m | 1.59 m x 0.93 m |
Contact Us
Contact us for more information
Wanda Westover
Broker
www.wandawestover.com/
www.facebook.com/advantageroyalgroupowensound/
www.linkedin.com/in/wandawestover/
Lisa Dren
Salesperson
No Favourites Found

Sotheby's International Realty Canada,
Brokerage
243 Hurontario St,
Collingwood, ON L9Y 2M1
Office: 705 416 1499
Rioux Baker Davies Team Contacts

Sherry Rioux Team Lead
-
705-443-2793705-443-2793
-
Email SherryEmail Sherry

Emma Baker Team Lead
-
705-444-3989705-444-3989
-
Email EmmaEmail Emma

Craig Davies Team Lead
-
289-685-8513289-685-8513
-
Email CraigEmail Craig

Jacki Binnie Sales Representative
-
705-441-1071705-441-1071
-
Email JackiEmail Jacki

Hollie Knight Sales Representative
-
705-994-2842705-994-2842
-
Email HollieEmail Hollie

Manar Vandervecht Real Estate Broker
-
647-267-6700647-267-6700
-
Email ManarEmail Manar

Michael Maish Sales Representative
-
706-606-5814706-606-5814
-
Email MichaelEmail Michael

Almira Haupt Finance Administrator
-
705-416-1499705-416-1499
-
Email AlmiraEmail Almira
Google Reviews









































No Favourites Found

The trademarks REALTOR®, REALTORS®, and the REALTOR® logo are controlled by The Canadian Real Estate Association (CREA) and identify real estate professionals who are members of CREA. The trademarks MLS®, Multiple Listing Service® and the associated logos are owned by The Canadian Real Estate Association (CREA) and identify the quality of services provided by real estate professionals who are members of CREA. The trademark DDF® is owned by The Canadian Real Estate Association (CREA) and identifies CREA's Data Distribution Facility (DDF®)
April 22 2025 08:28:47
The Lakelands Association of REALTORS®
Exp Realty
Quick Links
-
HomeHome
-
About UsAbout Us
-
Rental ServiceRental Service
-
Listing SearchListing Search
-
10 Advantages10 Advantages
-
ContactContact
Contact Us
-
243 Hurontario St,243 Hurontario St,
Collingwood, ON L9Y 2M1
Collingwood, ON L9Y 2M1 -
705 416 1499705 416 1499
-
riouxbakerteam@sothebysrealty.cariouxbakerteam@sothebysrealty.ca
© 2025 Rioux Baker Davies Team
-
The Blue MountainsThe Blue Mountains
-
Privacy PolicyPrivacy Policy
