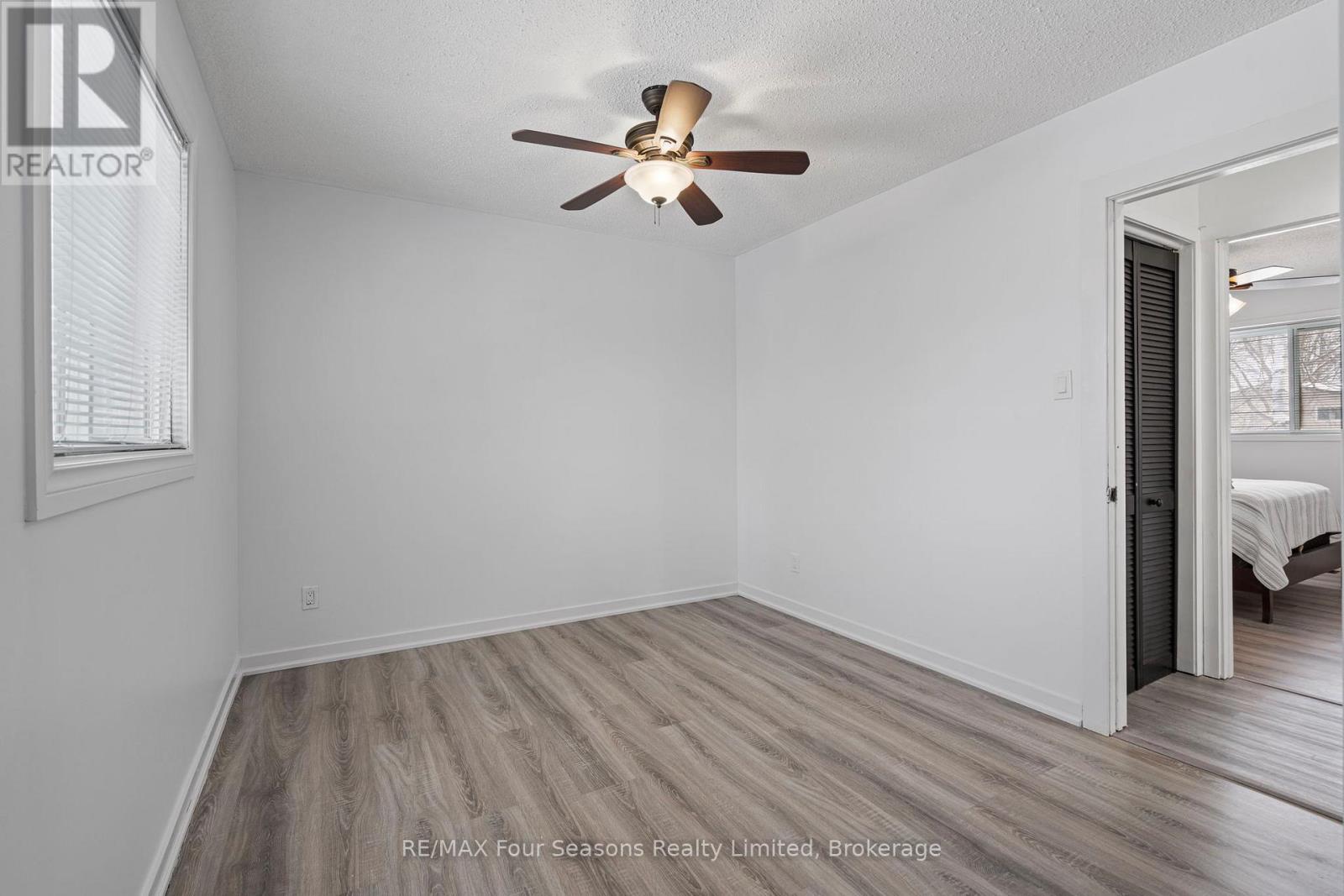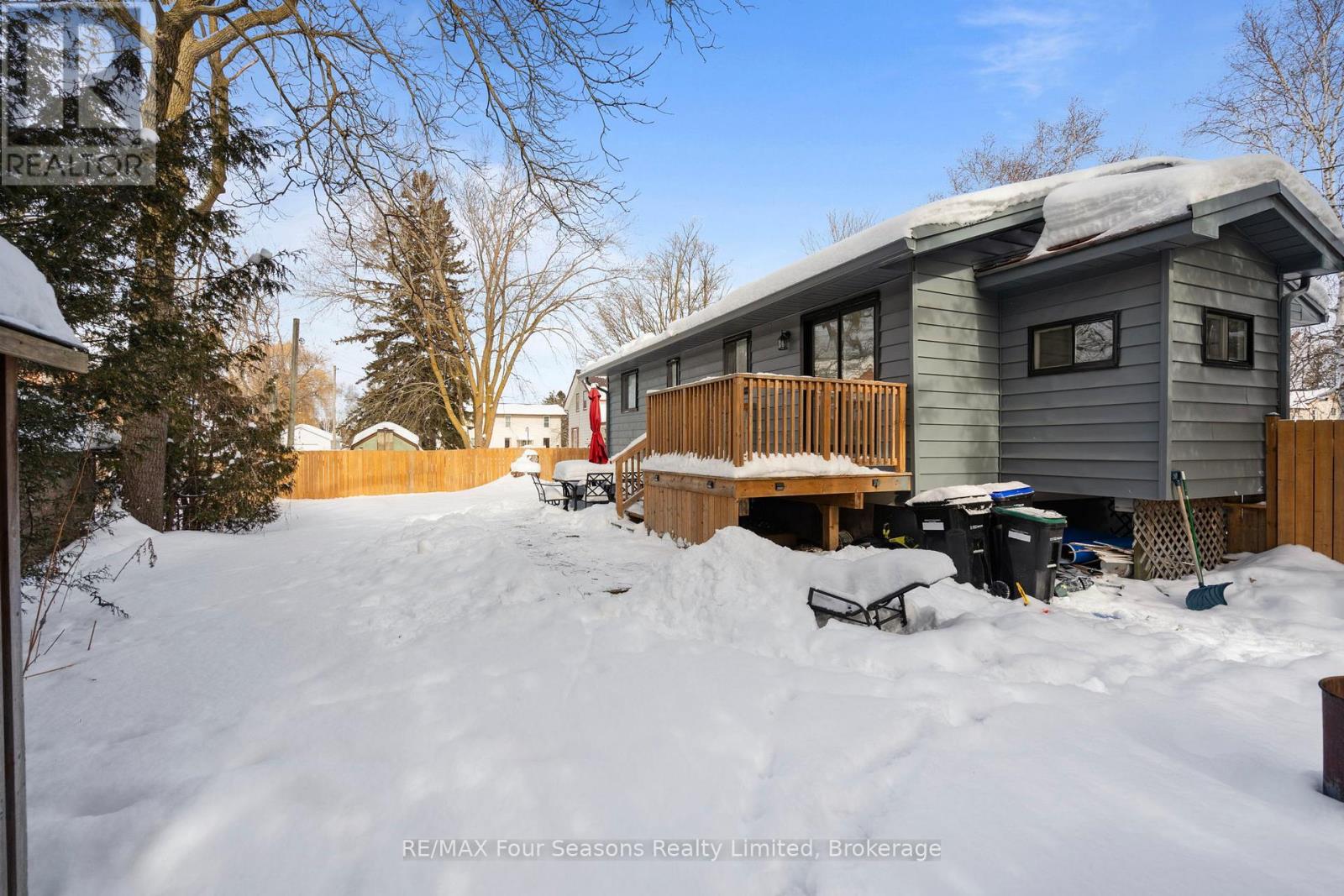$579,000
Discover the perfect blend of comfort and convenience in this cute and cozy 2-bed, 2-bath bungalow, ideally located within walking distance to Stayner's local amenities. Perfect for first-time homebuyers or retirees, this home has been thoughtfully updated with modern touches, including two renovated bathrooms, easy-care laminate and vinyl flooring throughout, energy-efficient pot lights, and a durable metal roof. Step outside to enjoy your private, back-yard retreat, with two-tiered deck, beautifully treed 85' x 82' lot, and partially fenced yard - perfect for lounging and summer BBQs. Need extra space? The sizeable basement rec room offers flexibility as a family lounge or a potential third bedroom, with plenty of storage available in the unfinished laundry/utility area. Whether you're looking for your first home, or downsizing to a low-maintenance lifestyle, this property has everything you need. Just 15 to 20 minutes to the shores of Wasaga Beach and downtown Collingwood. Book your private showing today. (id:54532)
Property Details
| MLS® Number | S11966841 |
| Property Type | Single Family |
| Community Name | Stayner |
| Amenities Near By | Public Transit, Schools, Park |
| Community Features | Community Centre |
| Equipment Type | Water Heater |
| Features | Irregular Lot Size, Sump Pump |
| Parking Space Total | 2 |
| Rental Equipment Type | Water Heater |
| Structure | Deck, Porch, Shed |
Building
| Bathroom Total | 2 |
| Bedrooms Above Ground | 2 |
| Bedrooms Total | 2 |
| Appliances | Dryer, Refrigerator, Stove, Washer, Window Coverings |
| Architectural Style | Bungalow |
| Basement Development | Partially Finished |
| Basement Type | N/a (partially Finished) |
| Construction Style Attachment | Detached |
| Exterior Finish | Vinyl Siding |
| Foundation Type | Block |
| Heating Fuel | Natural Gas |
| Heating Type | Forced Air |
| Stories Total | 1 |
| Size Interior | 1,100 - 1,500 Ft2 |
| Type | House |
| Utility Water | Municipal Water |
Land
| Acreage | No |
| Land Amenities | Public Transit, Schools, Park |
| Sewer | Sanitary Sewer |
| Size Depth | 82 Ft ,2 In |
| Size Frontage | 85 Ft |
| Size Irregular | 85 X 82.2 Ft |
| Size Total Text | 85 X 82.2 Ft|under 1/2 Acre |
| Zoning Description | Rs2 |
Rooms
| Level | Type | Length | Width | Dimensions |
|---|---|---|---|---|
| Basement | Recreational, Games Room | 5.38 m | 7.42 m | 5.38 m x 7.42 m |
| Main Level | Foyer | 1.8 m | 1.98 m | 1.8 m x 1.98 m |
| Main Level | Living Room | 5.08 m | 2.77 m | 5.08 m x 2.77 m |
| Main Level | Kitchen | 2.48 m | 3.81 m | 2.48 m x 3.81 m |
| Main Level | Mud Room | 1.8 m | 1.98 m | 1.8 m x 1.98 m |
| Main Level | Bedroom | 3.33 m | 2.87 m | 3.33 m x 2.87 m |
| Main Level | Bedroom 2 | 3.38 m | 3.35 m | 3.38 m x 3.35 m |
| Main Level | Dining Room | 2.94 m | 3.71 m | 2.94 m x 3.71 m |
Utilities
| Cable | Installed |
| Sewer | Installed |
https://www.realtor.ca/real-estate/27901475/199-sutherland-street-s-clearview-stayner-stayner
Contact Us
Contact us for more information
No Favourites Found

Sotheby's International Realty Canada,
Brokerage
243 Hurontario St,
Collingwood, ON L9Y 2M1
Office: 705 416 1499
Rioux Baker Davies Team Contacts

Sherry Rioux Team Lead
-
705-443-2793705-443-2793
-
Email SherryEmail Sherry

Emma Baker Team Lead
-
705-444-3989705-444-3989
-
Email EmmaEmail Emma

Craig Davies Team Lead
-
289-685-8513289-685-8513
-
Email CraigEmail Craig

Jacki Binnie Sales Representative
-
705-441-1071705-441-1071
-
Email JackiEmail Jacki

Hollie Knight Sales Representative
-
705-994-2842705-994-2842
-
Email HollieEmail Hollie

Manar Vandervecht Real Estate Broker
-
647-267-6700647-267-6700
-
Email ManarEmail Manar

Michael Maish Sales Representative
-
706-606-5814706-606-5814
-
Email MichaelEmail Michael

Almira Haupt Finance Administrator
-
705-416-1499705-416-1499
-
Email AlmiraEmail Almira
Google Reviews


































No Favourites Found

The trademarks REALTOR®, REALTORS®, and the REALTOR® logo are controlled by The Canadian Real Estate Association (CREA) and identify real estate professionals who are members of CREA. The trademarks MLS®, Multiple Listing Service® and the associated logos are owned by The Canadian Real Estate Association (CREA) and identify the quality of services provided by real estate professionals who are members of CREA. The trademark DDF® is owned by The Canadian Real Estate Association (CREA) and identifies CREA's Data Distribution Facility (DDF®)
February 22 2025 06:26:43
The Lakelands Association of REALTORS®
RE/MAX Four Seasons Realty Limited
Quick Links
-
HomeHome
-
About UsAbout Us
-
Rental ServiceRental Service
-
Listing SearchListing Search
-
10 Advantages10 Advantages
-
ContactContact
Contact Us
-
243 Hurontario St,243 Hurontario St,
Collingwood, ON L9Y 2M1
Collingwood, ON L9Y 2M1 -
705 416 1499705 416 1499
-
riouxbakerteam@sothebysrealty.cariouxbakerteam@sothebysrealty.ca
© 2025 Rioux Baker Davies Team
-
The Blue MountainsThe Blue Mountains
-
Privacy PolicyPrivacy Policy
















































