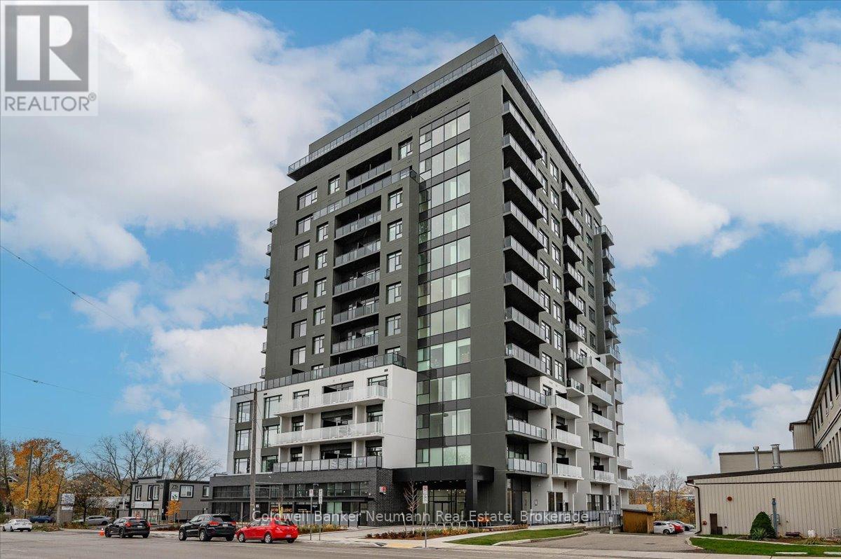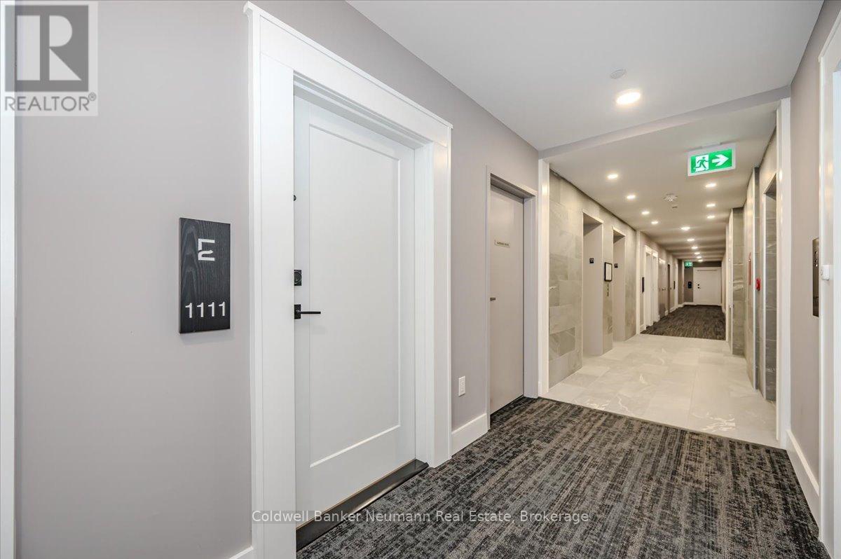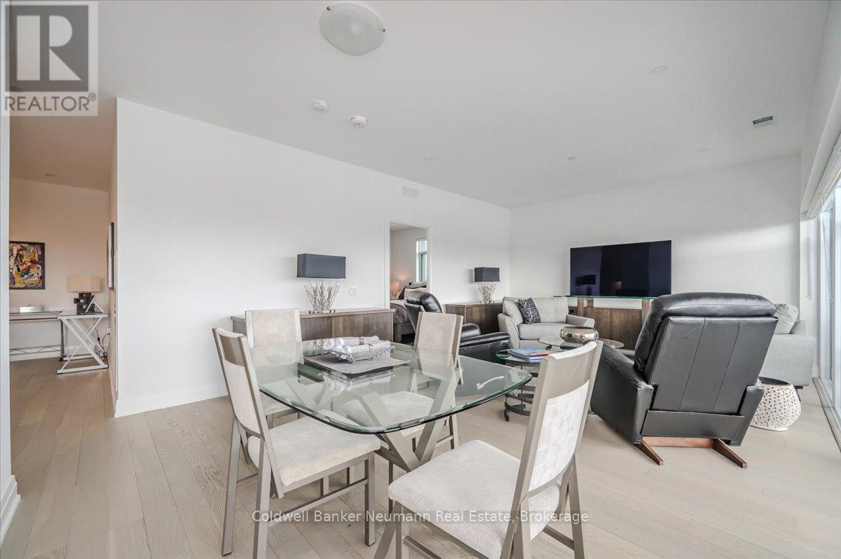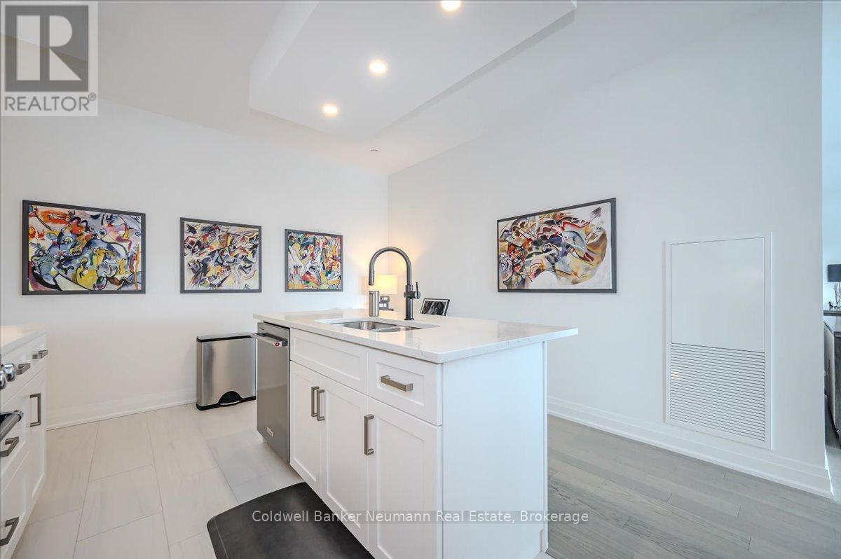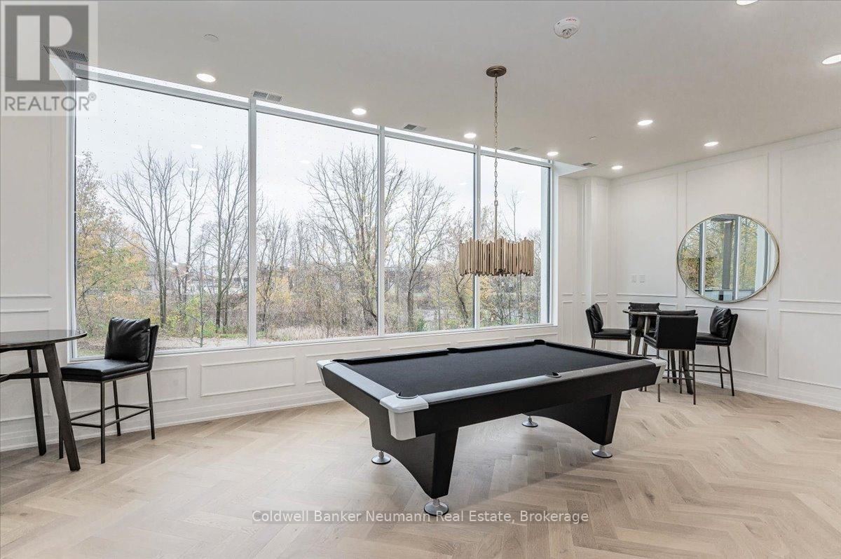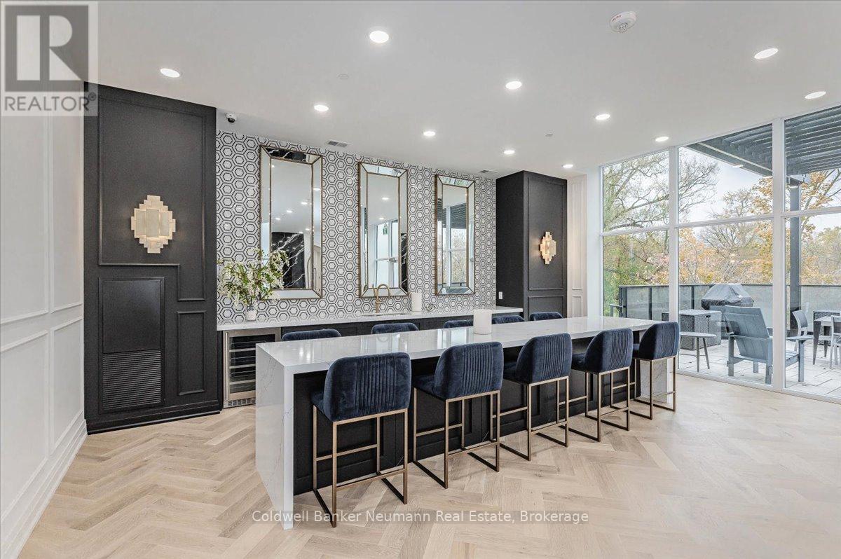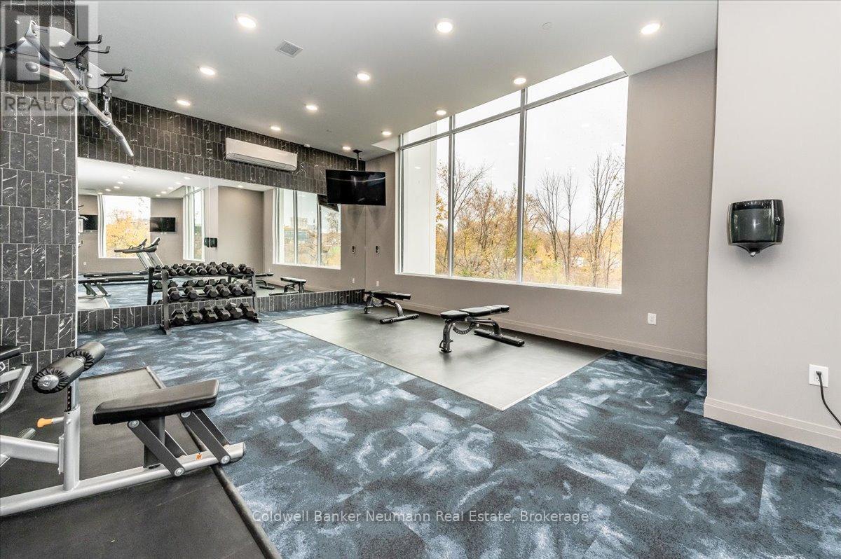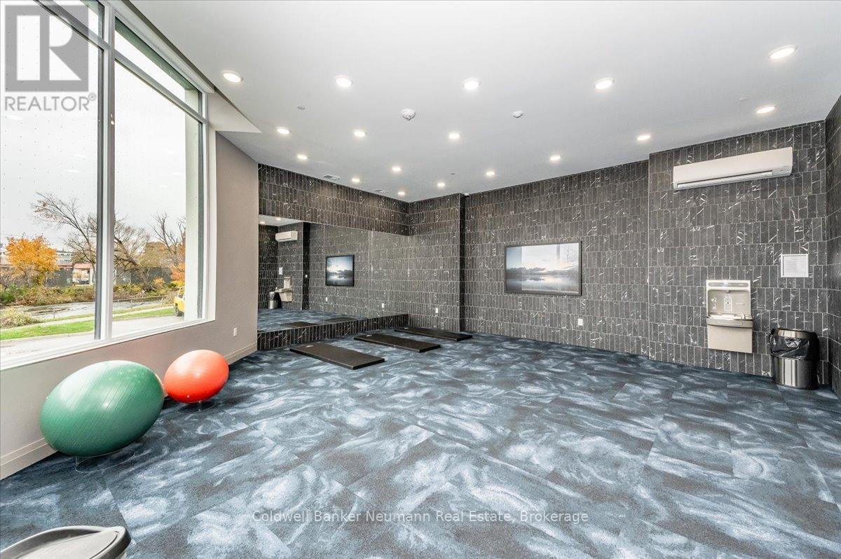$999,900Maintenance, Insurance, Heat, Water, Parking
$771.60 Monthly
Maintenance, Insurance, Heat, Water, Parking
$771.60 MonthlyIntroducing a brand-new, luxurious two-bedroom + den condo in the Edgewater Community, located at the forks of the Speed and Eramosa rivers in beautiful Downtown Guelph. Inside this beautiful corner unit, you'll find a spacious living space with sliding doors that open onto a private 11th-floor balcony, providing a beautiful view. This corner unit gets tons of morning sun, so you can enjoy a coffee over looking the river and park. The kitchen is well-appointed with a large pantry, modern finishes, white wood cabinetry, backsplash, breakfast bar, granite countertops, and stainless steel appliances. The two bedrooms include a large primary bedroom with a closet and ensuite bathroom, as well as a generous second bedroom with a sliding door closet. The two bathrooms consist of a 4-pc main bathroom with a vanity and a 3-piece primary bedroom ensuite with a vanity and glass-encased shower. This prime location offers a picturesque setting, surrounded by downtown amenities such as river walks, trails, shopping, breweries, distilleries, restaurants, and vibrant nightlife. The unit comes with a range of enticing features, including a private fitness room equipped with treadmills, stationary bikes, and free weights, as well as a golf simulator room. Common areas on the main floor feature a lounge with billiards and an outdoor terrace, while the 4th floor offers another lounge, library and patio over looking the river. A guest suite is also available for added convenience. (id:54532)
Property Details
| MLS® Number | X11967940 |
| Property Type | Single Family |
| Community Name | Two Rivers |
| Community Features | Pet Restrictions |
| Features | In Suite Laundry |
| Parking Space Total | 1 |
Building
| Bathroom Total | 2 |
| Bedrooms Above Ground | 2 |
| Bedrooms Total | 2 |
| Amenities | Exercise Centre, Party Room, Visitor Parking, Storage - Locker |
| Appliances | Dishwasher, Dryer, Microwave, Range, Refrigerator, Stove, Washer, Window Coverings |
| Cooling Type | Central Air Conditioning |
| Exterior Finish | Concrete |
| Heating Type | Other |
| Size Interior | 1,400 - 1,599 Ft2 |
| Type | Apartment |
Parking
| Underground |
Land
| Acreage | No |
Rooms
| Level | Type | Length | Width | Dimensions |
|---|---|---|---|---|
| Main Level | Living Room | 3.81 m | 4.49 m | 3.81 m x 4.49 m |
| Main Level | Kitchen | 2.51 m | 4.57 m | 2.51 m x 4.57 m |
| Main Level | Primary Bedroom | 4.26 m | 3.27 m | 4.26 m x 3.27 m |
| Main Level | Dining Room | 3.96 m | 3.73 m | 3.96 m x 3.73 m |
| Main Level | Bedroom | 3.2 m | 3.58 m | 3.2 m x 3.58 m |
| Main Level | Den | 2.82 m | 3.12 m | 2.82 m x 3.12 m |
https://www.realtor.ca/real-estate/27903596/1111-71-wyndham-street-s-guelph-two-rivers-two-rivers
Contact Us
Contact us for more information
Nick Fitzgibbon
Salesperson
No Favourites Found

Sotheby's International Realty Canada,
Brokerage
243 Hurontario St,
Collingwood, ON L9Y 2M1
Office: 705 416 1499
Rioux Baker Davies Team Contacts

Sherry Rioux Team Lead
-
705-443-2793705-443-2793
-
Email SherryEmail Sherry

Emma Baker Team Lead
-
705-444-3989705-444-3989
-
Email EmmaEmail Emma

Craig Davies Team Lead
-
289-685-8513289-685-8513
-
Email CraigEmail Craig

Jacki Binnie Sales Representative
-
705-441-1071705-441-1071
-
Email JackiEmail Jacki

Hollie Knight Sales Representative
-
705-994-2842705-994-2842
-
Email HollieEmail Hollie

Manar Vandervecht Real Estate Broker
-
647-267-6700647-267-6700
-
Email ManarEmail Manar

Michael Maish Sales Representative
-
706-606-5814706-606-5814
-
Email MichaelEmail Michael

Almira Haupt Finance Administrator
-
705-416-1499705-416-1499
-
Email AlmiraEmail Almira
Google Reviews







































No Favourites Found

The trademarks REALTOR®, REALTORS®, and the REALTOR® logo are controlled by The Canadian Real Estate Association (CREA) and identify real estate professionals who are members of CREA. The trademarks MLS®, Multiple Listing Service® and the associated logos are owned by The Canadian Real Estate Association (CREA) and identify the quality of services provided by real estate professionals who are members of CREA. The trademark DDF® is owned by The Canadian Real Estate Association (CREA) and identifies CREA's Data Distribution Facility (DDF®)
February 19 2025 06:58:47
The Lakelands Association of REALTORS®
Coldwell Banker Neumann Real Estate
Quick Links
-
HomeHome
-
About UsAbout Us
-
Rental ServiceRental Service
-
Listing SearchListing Search
-
10 Advantages10 Advantages
-
ContactContact
Contact Us
-
243 Hurontario St,243 Hurontario St,
Collingwood, ON L9Y 2M1
Collingwood, ON L9Y 2M1 -
705 416 1499705 416 1499
-
riouxbakerteam@sothebysrealty.cariouxbakerteam@sothebysrealty.ca
© 2025 Rioux Baker Davies Team
-
The Blue MountainsThe Blue Mountains
-
Privacy PolicyPrivacy Policy
